All Wall Treatments Laundry Room Design Ideas with Brown Benchtop
Refine by:
Budget
Sort by:Popular Today
21 - 40 of 161 photos
Item 1 of 3
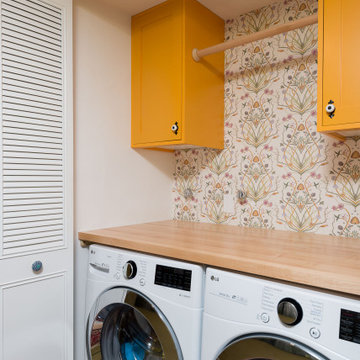
This portion of the remodel was designed by removing updating the laundry closet, installing IKEA cabinets with custom IKEA fronts by Dendra Doors, maple butcher block countertop, front load washer and dryer, and painting the existing closet doors to freshen up the look of the space.

Large transitional u-shaped dedicated laundry room in Chicago with an undermount sink, shaker cabinets, blue cabinets, wood benchtops, blue splashback, shiplap splashback, white walls, dark hardwood floors, a side-by-side washer and dryer, brown floor, brown benchtop and wallpaper.
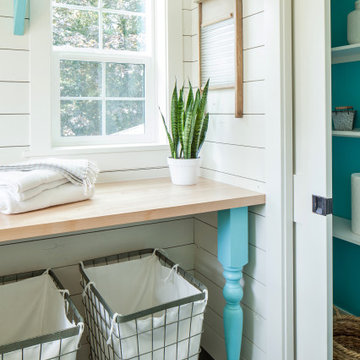
Farmhouse laundry room with shiplap walls and butcher block counters.
Inspiration for a mid-sized country l-shaped dedicated laundry room in Seattle with shaker cabinets, white cabinets, wood benchtops, shiplap splashback, white walls, porcelain floors, a side-by-side washer and dryer, black floor, brown benchtop and planked wall panelling.
Inspiration for a mid-sized country l-shaped dedicated laundry room in Seattle with shaker cabinets, white cabinets, wood benchtops, shiplap splashback, white walls, porcelain floors, a side-by-side washer and dryer, black floor, brown benchtop and planked wall panelling.

We re-designed and renovated three bathrooms and a laundry/mudroom in this builder-grade tract home. All finishes were carefully sourced, and all millwork was designed and custom-built.
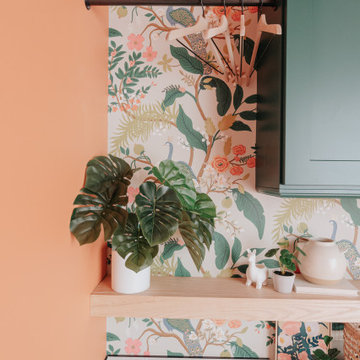
Design ideas for a small eclectic galley dedicated laundry room in Detroit with shaker cabinets, green cabinets, wood benchtops, multi-coloured splashback, orange walls, brick floors, a side-by-side washer and dryer, beige floor, brown benchtop and wallpaper.

Utility connecting to the kitchen with plum walls and ceiling, wooden worktop, belfast sink and copper accents. Mustard yellow gingham curtains hide the utilities.

Mid-sized country galley utility room in San Francisco with a drop-in sink, recessed-panel cabinets, white cabinets, wood benchtops, brown splashback, timber splashback, white walls, a side-by-side washer and dryer, brown benchtop, planked wall panelling, terra-cotta floors and multi-coloured floor.
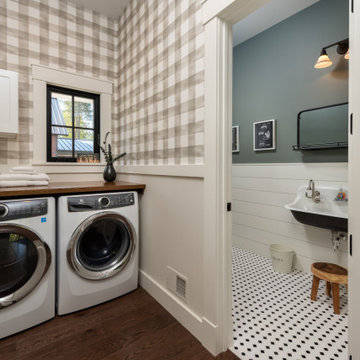
This is an example of a mid-sized transitional single-wall dedicated laundry room in Boston with wood benchtops, grey walls, medium hardwood floors, brown floor, brown benchtop and wallpaper.

Utility connecting to the kitchen with plum walls and ceiling, wooden worktop, belfast sink and copper accents. Mustard yellow gingham curtains hide the utilities.
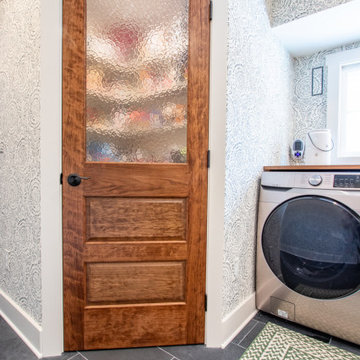
Photo of a laundry room in Other with shaker cabinets, white cabinets, wood benchtops, blue walls, slate floors, grey floor, brown benchtop and wallpaper.
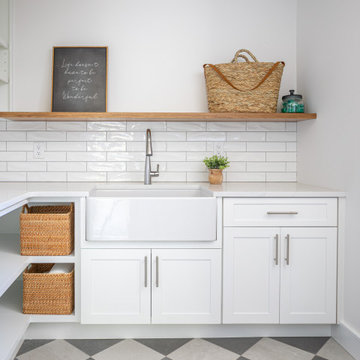
Photo of a mid-sized transitional u-shaped dedicated laundry room in Raleigh with a farmhouse sink, shaker cabinets, white cabinets, wood benchtops, white splashback, shiplap splashback, white walls, porcelain floors, a side-by-side washer and dryer, brown benchtop and planked wall panelling.
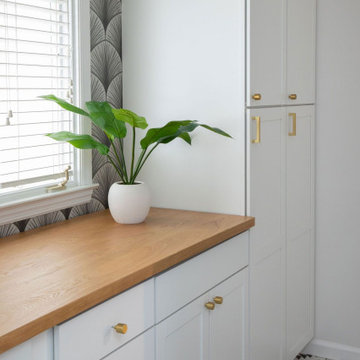
Mid-sized transitional galley dedicated laundry room in Indianapolis with shaker cabinets, white cabinets, wood benchtops, black splashback, window splashback, white walls, ceramic floors, a stacked washer and dryer, black floor, brown benchtop and wallpaper.
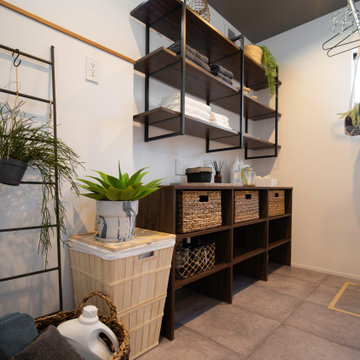
ホテルのように、シンプルに。
ホテルのように、癒しと心地よさを。
でも無理はしない。がんばらない。
どこよりも自分らしくいられる場所に。
Photo of a modern laundry room in Other with open cabinets, brown cabinets, grey floor, brown benchtop, wallpaper and wallpaper.
Photo of a modern laundry room in Other with open cabinets, brown cabinets, grey floor, brown benchtop, wallpaper and wallpaper.
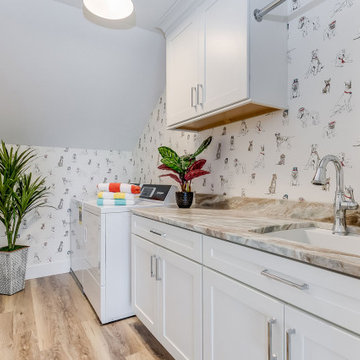
Photo of a mid-sized transitional single-wall dedicated laundry room in Other with a single-bowl sink, shaker cabinets, white cabinets, multi-coloured walls, a side-by-side washer and dryer, beige floor, brown benchtop and wallpaper.
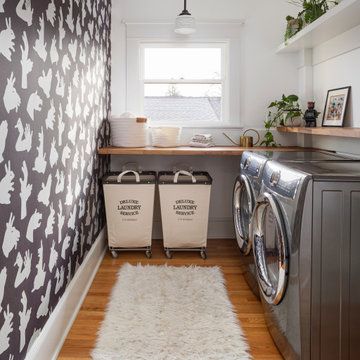
The new laundry gives the family plenty of room to sort and fold, with natural light from the window and shadow puppet wallpaper by Paper Boy.
Photo of a mid-sized transitional galley dedicated laundry room in Portland with wood benchtops, white walls, medium hardwood floors, a side-by-side washer and dryer, brown floor, brown benchtop and wallpaper.
Photo of a mid-sized transitional galley dedicated laundry room in Portland with wood benchtops, white walls, medium hardwood floors, a side-by-side washer and dryer, brown floor, brown benchtop and wallpaper.

素敵な庭と緩やかにつながる平屋がいい。
使いやすい壁いっぱいの本棚がほしい。
個室にもリビングと一体にもなる和室がいる。
二人で並んで使える造作の洗面台がいい。
お気にいりの場所は濡れ縁とお庭。
珪藻土クロスや無垢材をたくさん使いました。
家族みんなで動線を考え、たったひとつ間取りにたどり着いた。
光と風を取り入れ、快適に暮らせるようなつくりを。
そんな理想を取り入れた建築計画を一緒に考えました。
そして、家族の想いがまたひとつカタチになりました。
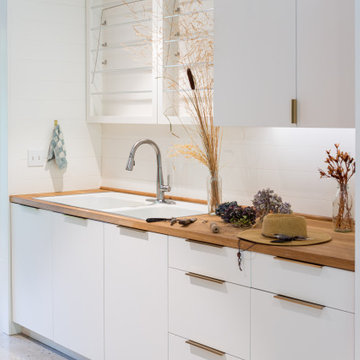
Photo of a modern galley utility room in Portland with a drop-in sink, flat-panel cabinets, white cabinets, wood benchtops, white splashback, shiplap splashback, white walls, concrete floors, grey floor, brown benchtop and planked wall panelling.
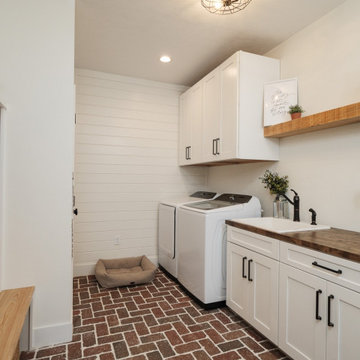
Photo of a country laundry room in Miami with a drop-in sink, white cabinets, wood benchtops, white walls, a side-by-side washer and dryer, brown benchtop and planked wall panelling.

Mid-sized modern single-wall utility room in Detroit with a farmhouse sink, shaker cabinets, green cabinets, wood benchtops, white splashback, cement tile splashback, beige walls, ceramic floors, a side-by-side washer and dryer, grey floor, brown benchtop and wallpaper.
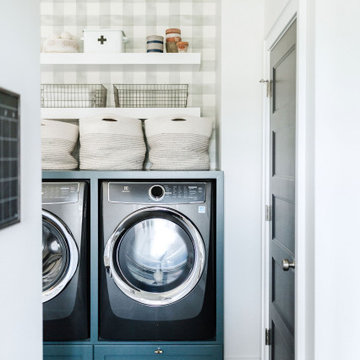
Inspiration for a country laundry room in Grand Rapids with a farmhouse sink, shaker cabinets, green cabinets, wood benchtops, white walls, ceramic floors, a side-by-side washer and dryer, grey floor, brown benchtop and wallpaper.
All Wall Treatments Laundry Room Design Ideas with Brown Benchtop
2