Laundry Room Design Ideas with Brown Cabinets and White Cabinets
Refine by:
Budget
Sort by:Popular Today
61 - 80 of 19,087 photos
Item 1 of 3
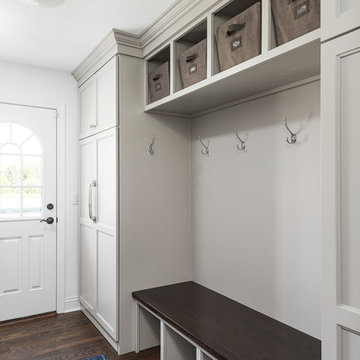
Picture Perfect House
Large transitional galley utility room in Chicago with flat-panel cabinets, white cabinets, grey walls, dark hardwood floors and brown floor.
Large transitional galley utility room in Chicago with flat-panel cabinets, white cabinets, grey walls, dark hardwood floors and brown floor.
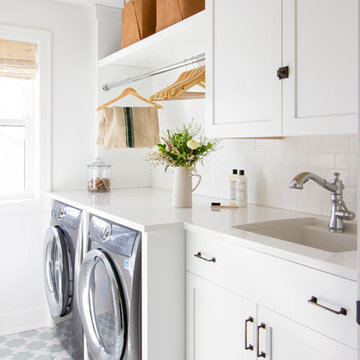
Design + Photos: Tiffany Weiss Designs
Photo of a mid-sized transitional single-wall dedicated laundry room in Minneapolis with white cabinets, quartz benchtops, white walls, ceramic floors, a side-by-side washer and dryer, multi-coloured floor, white benchtop, an undermount sink and shaker cabinets.
Photo of a mid-sized transitional single-wall dedicated laundry room in Minneapolis with white cabinets, quartz benchtops, white walls, ceramic floors, a side-by-side washer and dryer, multi-coloured floor, white benchtop, an undermount sink and shaker cabinets.
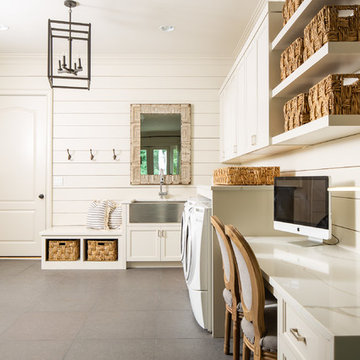
Photo Credit: David Cannon; Design: Michelle Mentzer
Instagram: @newriverbuildingco
Mid-sized country l-shaped utility room in Atlanta with a farmhouse sink, recessed-panel cabinets, white cabinets, quartz benchtops, white walls, concrete floors, a side-by-side washer and dryer, grey floor and white benchtop.
Mid-sized country l-shaped utility room in Atlanta with a farmhouse sink, recessed-panel cabinets, white cabinets, quartz benchtops, white walls, concrete floors, a side-by-side washer and dryer, grey floor and white benchtop.
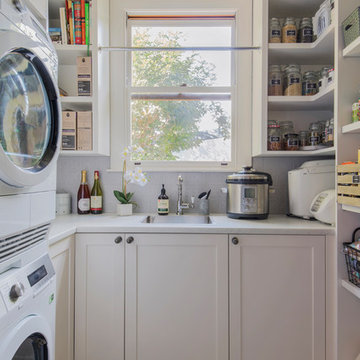
Live By the Sea Photography
Inspiration for a mid-sized transitional u-shaped utility room in Sydney with shaker cabinets, white cabinets, quartz benchtops, grey splashback, ceramic splashback, white benchtop, a drop-in sink and a stacked washer and dryer.
Inspiration for a mid-sized transitional u-shaped utility room in Sydney with shaker cabinets, white cabinets, quartz benchtops, grey splashback, ceramic splashback, white benchtop, a drop-in sink and a stacked washer and dryer.
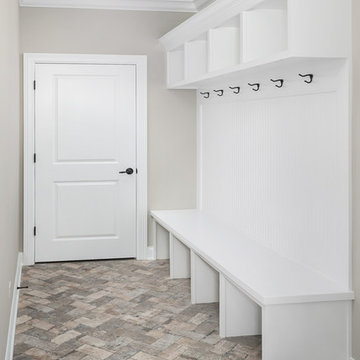
DJK Custom Homes, Inc.
Inspiration for a mid-sized country dedicated laundry room in Chicago with white cabinets and brick floors.
Inspiration for a mid-sized country dedicated laundry room in Chicago with white cabinets and brick floors.
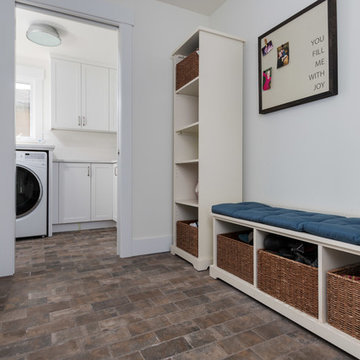
Josh Garretson
Mid-sized country l-shaped dedicated laundry room in Seattle with an undermount sink, shaker cabinets, white cabinets, quartz benchtops, white walls, brick floors, a side-by-side washer and dryer, grey floor and white benchtop.
Mid-sized country l-shaped dedicated laundry room in Seattle with an undermount sink, shaker cabinets, white cabinets, quartz benchtops, white walls, brick floors, a side-by-side washer and dryer, grey floor and white benchtop.
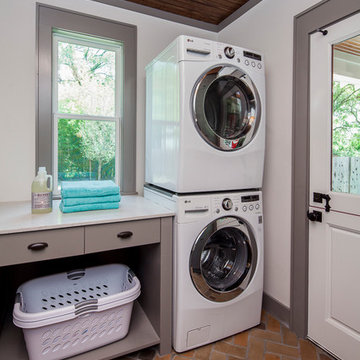
Laundry Room
Dutch door allows dogs to be corralled when desired.
Brick tile floor and stained wood ceiling warm up the space.
Construction by CG&S Design-Build
Photo: Tre Dunham, Fine Focus Photography
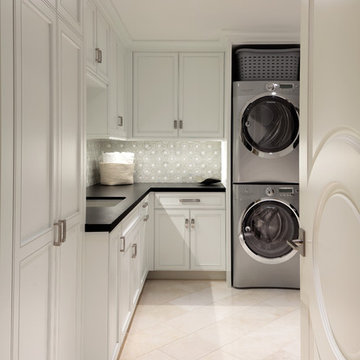
Design ideas for a transitional l-shaped dedicated laundry room in Miami with an undermount sink, recessed-panel cabinets, white cabinets, a stacked washer and dryer, beige floor and black benchtop.
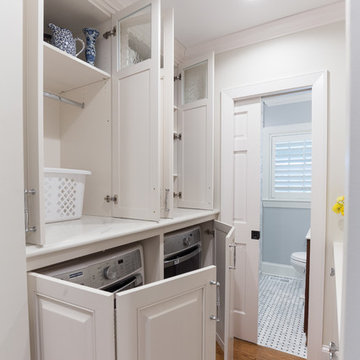
The built-ins hide the washer and dryer below and laundry supplies and hanging bar above. The upper cabinets have glass doors to showcase the owners’ blue and white pieces. A new pocket door separates the Laundry Room from the smaller, lower level bathroom. The opposite wall also has matching cabinets and marble top for additional storage and work space.
Jon Courville Photography
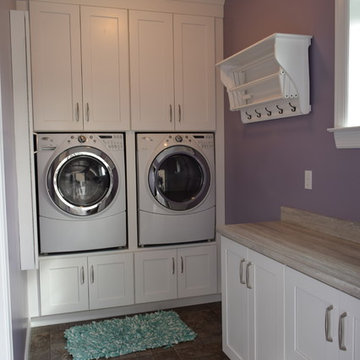
This is an example of a traditional laundry room in Other with shaker cabinets, white cabinets, quartz benchtops, purple walls, ceramic floors and a concealed washer and dryer.
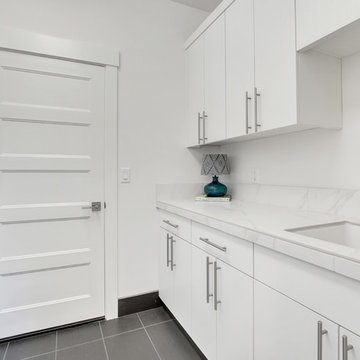
Photo of a mid-sized contemporary galley dedicated laundry room in Portland with a drop-in sink, flat-panel cabinets, white cabinets, tile benchtops and white walls.
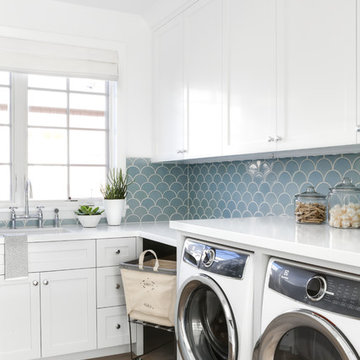
Inspiration for a beach style l-shaped dedicated laundry room in Orange County with shaker cabinets, white cabinets, white walls, light hardwood floors and a side-by-side washer and dryer.
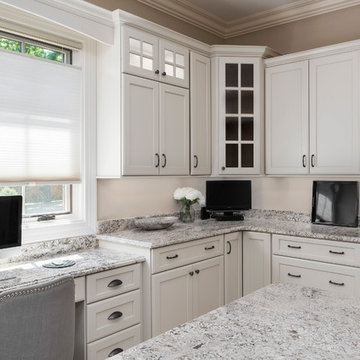
Design ideas for a large traditional u-shaped utility room in St Louis with flat-panel cabinets, white cabinets, granite benchtops, a side-by-side washer and dryer and beige floor.
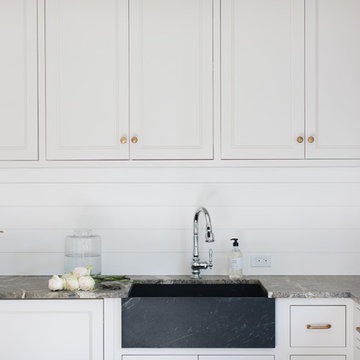
Stoffer Photography
Inspiration for a large transitional u-shaped dedicated laundry room in Grand Rapids with a farmhouse sink, recessed-panel cabinets, white cabinets, white walls and multi-coloured floor.
Inspiration for a large transitional u-shaped dedicated laundry room in Grand Rapids with a farmhouse sink, recessed-panel cabinets, white cabinets, white walls and multi-coloured floor.
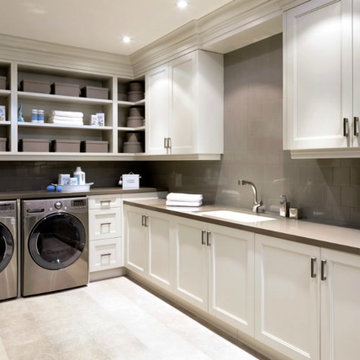
Inspiration for a large transitional l-shaped dedicated laundry room in Miami with an undermount sink, recessed-panel cabinets, white cabinets, quartz benchtops, beige walls, ceramic floors, a side-by-side washer and dryer, beige floor and brown benchtop.
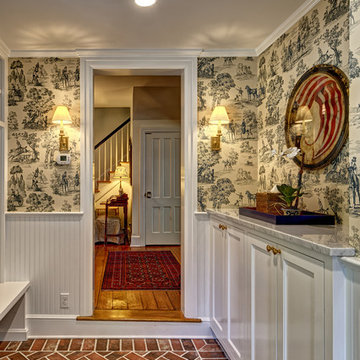
Jim Fuhrmann Photography
Mid-sized traditional single-wall utility room in New York with shaker cabinets, white cabinets, beige walls, brick floors, a side-by-side washer and dryer and brown floor.
Mid-sized traditional single-wall utility room in New York with shaker cabinets, white cabinets, beige walls, brick floors, a side-by-side washer and dryer and brown floor.
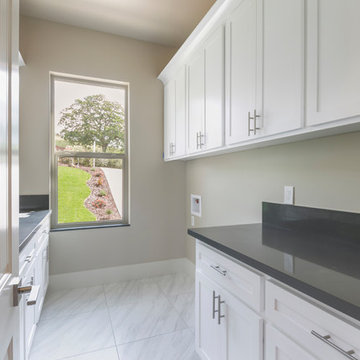
Design ideas for a mid-sized contemporary galley dedicated laundry room in Sacramento with recessed-panel cabinets, white cabinets, quartz benchtops, beige walls, marble floors, a side-by-side washer and dryer, white floor and grey benchtop.
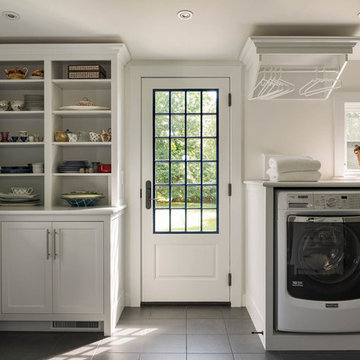
Rob Karosis: Photographer
This is an example of a large traditional u-shaped utility room in Bridgeport with shaker cabinets, white cabinets, white walls, ceramic floors, a side-by-side washer and dryer and grey floor.
This is an example of a large traditional u-shaped utility room in Bridgeport with shaker cabinets, white cabinets, white walls, ceramic floors, a side-by-side washer and dryer and grey floor.
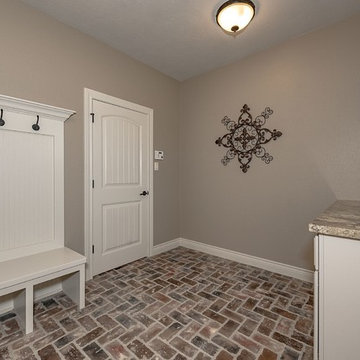
Mud Room Bench with bead board back to match panel on the Cheyenne interior door
This is an example of a mid-sized country single-wall utility room in Austin with shaker cabinets, white cabinets, granite benchtops, beige walls, brick floors and brown floor.
This is an example of a mid-sized country single-wall utility room in Austin with shaker cabinets, white cabinets, granite benchtops, beige walls, brick floors and brown floor.
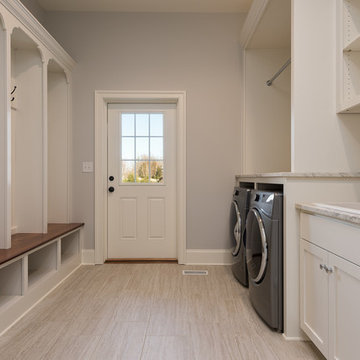
This is an example of a large transitional galley utility room in Other with a drop-in sink, shaker cabinets, white cabinets, limestone benchtops, grey walls, porcelain floors, a side-by-side washer and dryer and beige floor.
Laundry Room Design Ideas with Brown Cabinets and White Cabinets
4