Laundry Room Design Ideas with Brown Cabinets
Refine by:
Budget
Sort by:Popular Today
21 - 40 of 110 photos
Item 1 of 3
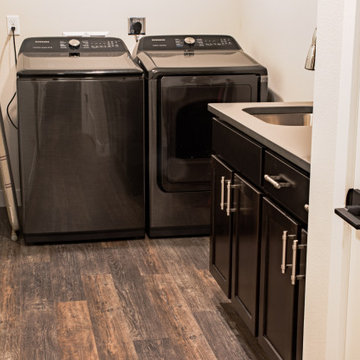
Photo of a small contemporary single-wall utility room in Other with a drop-in sink, shaker cabinets, brown cabinets, laminate benchtops, beige walls, medium hardwood floors, a side-by-side washer and dryer, multi-coloured floor and brown benchtop.
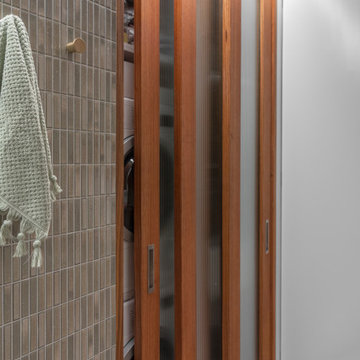
Design ideas for a small contemporary single-wall utility room in Sydney with glass-front cabinets, brown cabinets and a stacked washer and dryer.
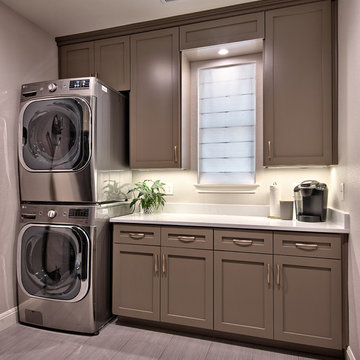
C.L. Fry Photo
Inspiration for a mid-sized transitional galley utility room in Austin with shaker cabinets, brown cabinets, quartz benchtops, ceramic floors, a stacked washer and dryer, grey walls and grey floor.
Inspiration for a mid-sized transitional galley utility room in Austin with shaker cabinets, brown cabinets, quartz benchtops, ceramic floors, a stacked washer and dryer, grey walls and grey floor.
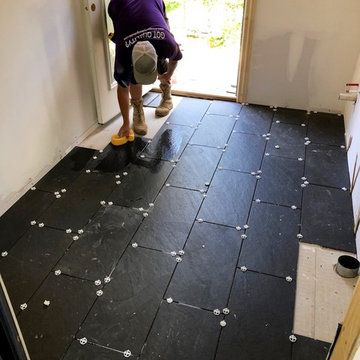
Nice tile!...
Photo of an eclectic galley dedicated laundry room in Raleigh with brown cabinets, quartzite benchtops, beige walls, ceramic floors, a side-by-side washer and dryer, black floor and white benchtop.
Photo of an eclectic galley dedicated laundry room in Raleigh with brown cabinets, quartzite benchtops, beige walls, ceramic floors, a side-by-side washer and dryer, black floor and white benchtop.
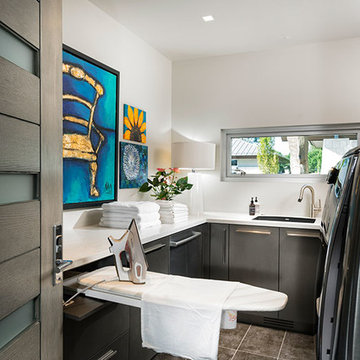
This is an example of a contemporary galley dedicated laundry room in Other with an undermount sink, flat-panel cabinets, brown cabinets, quartzite benchtops, grey walls, a side-by-side washer and dryer and white benchtop.
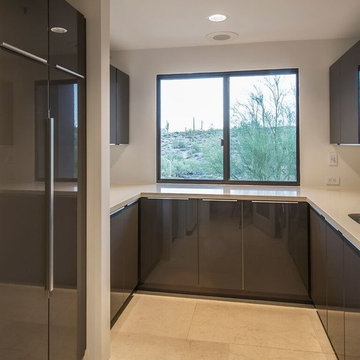
Design ideas for a mid-sized modern u-shaped utility room in Phoenix with an undermount sink, flat-panel cabinets, brown cabinets, solid surface benchtops, white walls, ceramic floors, a side-by-side washer and dryer and beige floor.
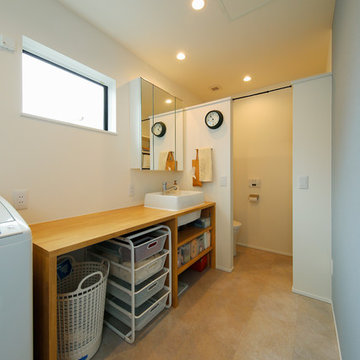
2階のファミリークロゼットの奥に浴室・脱衣所などの水回りを配置し、ドレッシングエリアの動線をコンパクトにまとめました。壁際には洗濯物を畳んだりできるカウンターを造作しています。
Mid-sized scandinavian single-wall utility room in Tokyo with a drop-in sink, open cabinets, brown cabinets, wood benchtops, white walls, ceramic floors, an integrated washer and dryer, beige floor and brown benchtop.
Mid-sized scandinavian single-wall utility room in Tokyo with a drop-in sink, open cabinets, brown cabinets, wood benchtops, white walls, ceramic floors, an integrated washer and dryer, beige floor and brown benchtop.
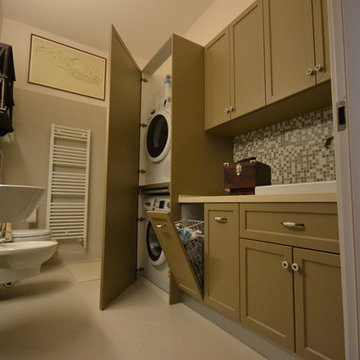
This is an example of a mid-sized traditional single-wall utility room in Bologna with a single-bowl sink, recessed-panel cabinets, brown cabinets, quartzite benchtops, beige walls, porcelain floors and a stacked washer and dryer.
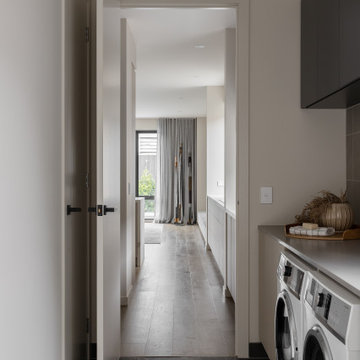
Spacious laundry with separate entrance, connected to the butlers pantry and kitchen.
Design ideas for a mid-sized contemporary single-wall dedicated laundry room in Melbourne with brown cabinets, quartz benchtops, grey splashback, porcelain splashback, white walls, slate floors, a side-by-side washer and dryer, grey floor and white benchtop.
Design ideas for a mid-sized contemporary single-wall dedicated laundry room in Melbourne with brown cabinets, quartz benchtops, grey splashback, porcelain splashback, white walls, slate floors, a side-by-side washer and dryer, grey floor and white benchtop.
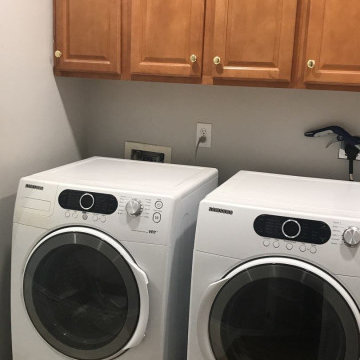
Laundry room update
Large traditional laundry room in Indianapolis with recessed-panel cabinets, brown cabinets, grey walls, laminate floors, a side-by-side washer and dryer and brown floor.
Large traditional laundry room in Indianapolis with recessed-panel cabinets, brown cabinets, grey walls, laminate floors, a side-by-side washer and dryer and brown floor.
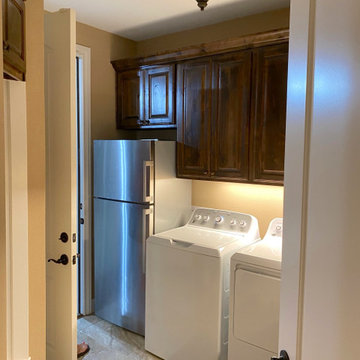
Pass through laundry room is accented with custom cabinets above the washer and dryer. A small corner bench and cabinet provides a seating space. A closet provides additional storage space.
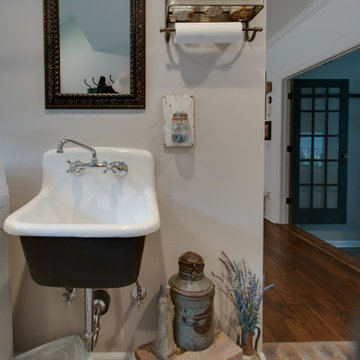
Small country utility room in Nashville with a farmhouse sink, shaker cabinets, brown cabinets, granite benchtops, grey walls, brick floors, a side-by-side washer and dryer, multi-coloured floor and black benchtop.
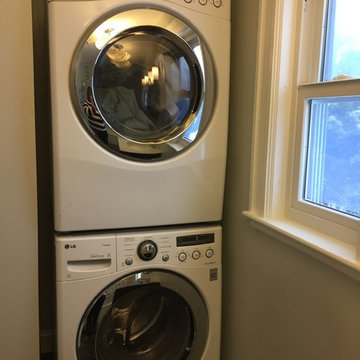
After picture of original 40sq. ft bathroom in 1930's home. Expanded bathroom by knocking down a wall and expanding into adjoining bedroom. New window, pipes, drainage and valves along with radiator replacement. Kohler Margaux fixtures.
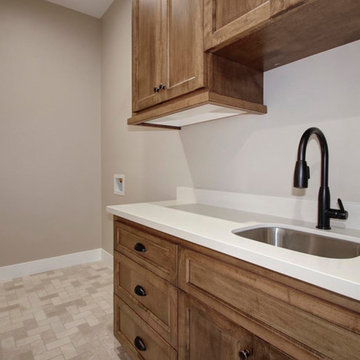
Inspiration for a small contemporary single-wall dedicated laundry room in Sacramento with a double-bowl sink, beaded inset cabinets, brown cabinets, limestone benchtops, grey walls, ceramic floors, a side-by-side washer and dryer, beige floor and white benchtop.
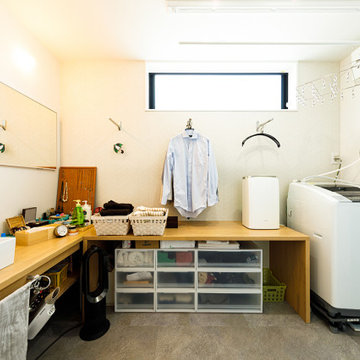
洗濯動線をコンパクトにまとめたドライルーム兼サニタリースペース。L字にカウンターを配置して、洗面台にはワイドミラーを採用。朝、家族が並んでお出かけの用意をするのに十分な広さを確保しています。
Photo of a mid-sized industrial l-shaped utility room in Tokyo Suburbs with white walls, grey floor, beige benchtop, a drop-in sink, open cabinets, brown cabinets, wood benchtops, ceramic floors and an integrated washer and dryer.
Photo of a mid-sized industrial l-shaped utility room in Tokyo Suburbs with white walls, grey floor, beige benchtop, a drop-in sink, open cabinets, brown cabinets, wood benchtops, ceramic floors and an integrated washer and dryer.
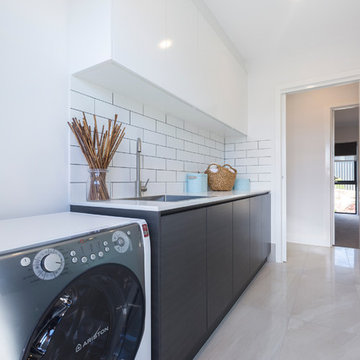
Ben King
Mid-sized contemporary single-wall dedicated laundry room in Canberra - Queanbeyan with a drop-in sink, brown cabinets, granite benchtops, white walls, ceramic floors, beige floor and an integrated washer and dryer.
Mid-sized contemporary single-wall dedicated laundry room in Canberra - Queanbeyan with a drop-in sink, brown cabinets, granite benchtops, white walls, ceramic floors, beige floor and an integrated washer and dryer.
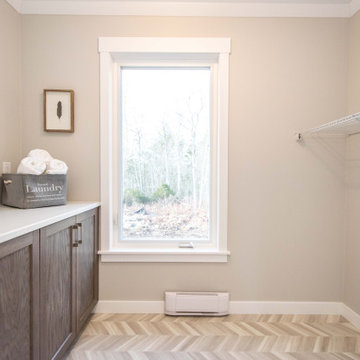
A laundry space through the main bathroom features a large window, space for washer and dryer under wire storage shelving and a long cabinet for sorting and storage.
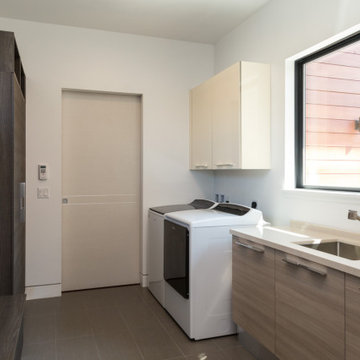
Base cabinets from the Aran Cucine Mia collection in Tafira Elm Tranche with Linea handle. Wall cabinets from the Terra collection in cream glossy with Linea handle. Tall cabinet and shoe cabinet from the Mia collection in Grey Ash Tranche with Linea handle.
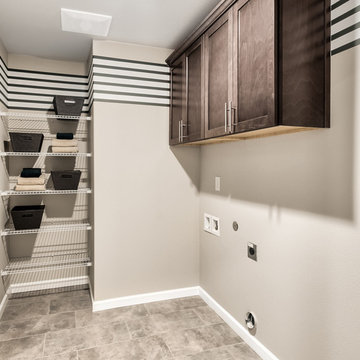
Laundry room that includes linen storage space.
Inspiration for a mid-sized arts and crafts galley dedicated laundry room in Seattle with beaded inset cabinets, brown cabinets, vinyl floors, a side-by-side washer and dryer and brown floor.
Inspiration for a mid-sized arts and crafts galley dedicated laundry room in Seattle with beaded inset cabinets, brown cabinets, vinyl floors, a side-by-side washer and dryer and brown floor.
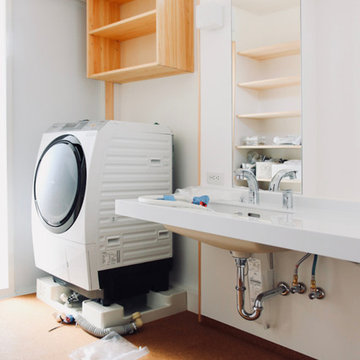
郡山市T様邸(開成の家) 設計:伊達な建築研究所 施工:BANKS
Design ideas for a large modern single-wall utility room in Other with an undermount sink, beaded inset cabinets, brown cabinets, solid surface benchtops, white walls, cork floors, an integrated washer and dryer, brown floor and white benchtop.
Design ideas for a large modern single-wall utility room in Other with an undermount sink, beaded inset cabinets, brown cabinets, solid surface benchtops, white walls, cork floors, an integrated washer and dryer, brown floor and white benchtop.
Laundry Room Design Ideas with Brown Cabinets
2