Laundry Room Design Ideas with Brown Floor
Refine by:
Budget
Sort by:Popular Today
161 - 180 of 1,202 photos
Item 1 of 3
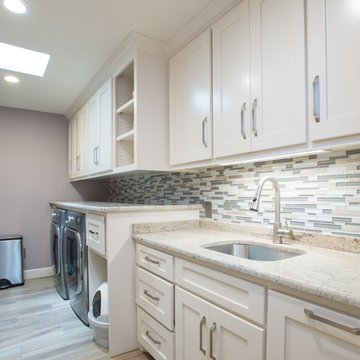
Photo of a large contemporary galley dedicated laundry room in Dallas with an undermount sink, shaker cabinets, white cabinets, granite benchtops, porcelain floors, a side-by-side washer and dryer, brown floor and grey walls.
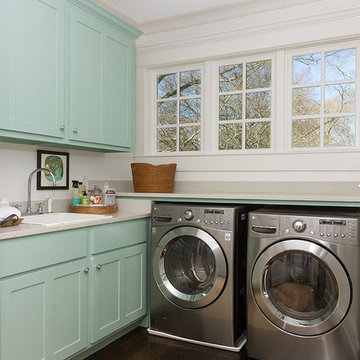
Iran Watson
Photo of a mid-sized transitional l-shaped dedicated laundry room in Atlanta with blue cabinets, a drop-in sink, brown floor, shaker cabinets, white walls, dark hardwood floors, a side-by-side washer and dryer and beige benchtop.
Photo of a mid-sized transitional l-shaped dedicated laundry room in Atlanta with blue cabinets, a drop-in sink, brown floor, shaker cabinets, white walls, dark hardwood floors, a side-by-side washer and dryer and beige benchtop.
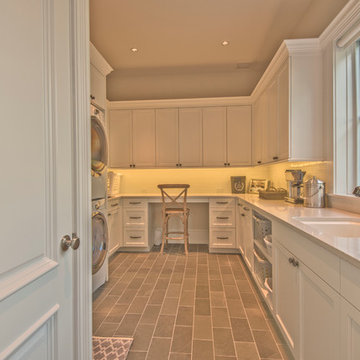
This spacious laundry room is conveniently tucked away behind the kitchen. Location and layout were specifically designed to provide high function and access while "hiding" the laundry room so you almost don't even know it's there. Design solutions focused on capturing the use of natural light in the room and capitalizing on the great view to the garden.
Slate tiles run through this area and the mud room adjacent so that the dogs can have a space to shake off just inside the door from the dog run. The white cabinetry is understated full overlay with a recessed panel while the interior doors have a rich big bolection molding creating a quality feel with an understated beach vibe.
One of my favorite details here is the window surround and the integration into the cabinetry and tile backsplash. We used 1x4 trim around the window , but accented it with a Cambria backsplash. The crown from the cabinetry finishes off the top of the 1x trim to the inside corner of the wall and provides a termination point for the backsplash tile on both sides of the window.
Beautifully appointed custom home near Venice Beach, FL. Designed with the south Florida cottage style that is prevalent in Naples. Every part of this home is detailed to show off the work of the craftsmen that created it.

An existing laundry area and an existing office, which had become a “catch all” space, were combined with the goal of creating a beautiful, functional, larger mudroom / laundry room!
Several concepts were considered, but this design best met the client’s needs.
Finishes and textures complete the design providing the room with warmth and character. The dark grey adds contrast to the natural wood-tile plank floor and coordinate with the wood shelves and bench. A beautiful semi-flush decorative ceiling light fixture with a gold finish was added to coordinate with the cabinet hardware and faucet. A simple square undulated backsplash tile and white countertop lighten the space. All were brought together with a unifying wallcovering. The result is a bright, updated, beautiful and spacious room that is inviting and extremely functional.
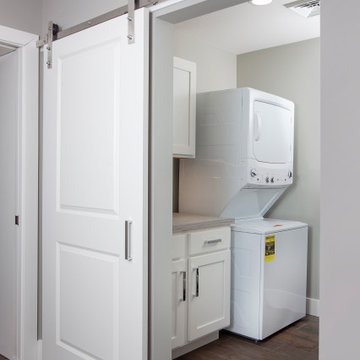
Design ideas for a small traditional single-wall dedicated laundry room in Other with shaker cabinets, white cabinets, laminate benchtops, grey walls, grey benchtop, vinyl floors, a stacked washer and dryer and brown floor.
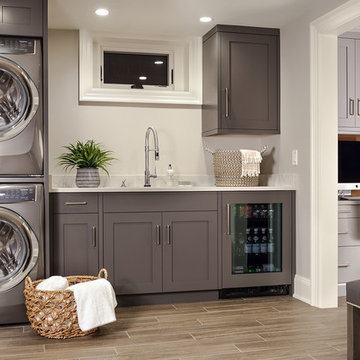
Clean and efficient laundry room with built in gray cabinets and stacking front loading washer and dryer.
Photography by Peter Rymwid
Inspiration for a small transitional single-wall dedicated laundry room in New York with an undermount sink, shaker cabinets, grey cabinets, quartz benchtops, grey walls, ceramic floors, a stacked washer and dryer, brown floor and white benchtop.
Inspiration for a small transitional single-wall dedicated laundry room in New York with an undermount sink, shaker cabinets, grey cabinets, quartz benchtops, grey walls, ceramic floors, a stacked washer and dryer, brown floor and white benchtop.
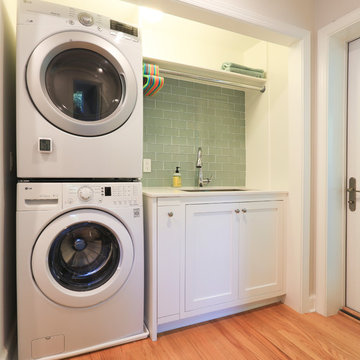
Design ideas for a small contemporary single-wall laundry cupboard in DC Metro with an undermount sink, flat-panel cabinets, beige cabinets, quartz benchtops, green walls, light hardwood floors, a stacked washer and dryer, brown floor and beige benchtop.
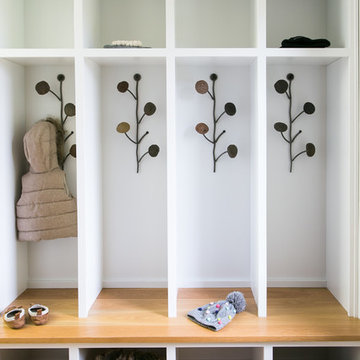
12 Stones Photography
Inspiration for a mid-sized contemporary galley utility room in Cleveland with flat-panel cabinets, white cabinets, light hardwood floors, a side-by-side washer and dryer and brown floor.
Inspiration for a mid-sized contemporary galley utility room in Cleveland with flat-panel cabinets, white cabinets, light hardwood floors, a side-by-side washer and dryer and brown floor.
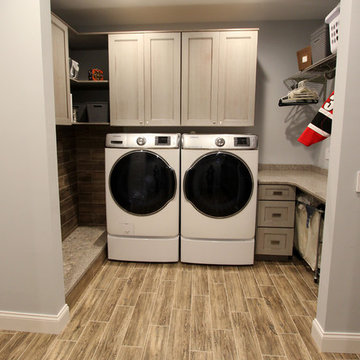
In this laundry room we reconfigured the area by removing walls, making the bathroom smaller and installing a mud room with cubbie storage and a dog shower area. The cabinets installed are Medallion Gold series Stockton flat panel, cherry wood in Peppercorn. 3” Manor pulls and 1” square knobs in Satin Nickel. On the countertop Silestone Quartz in Alpine White. The tile in the dog shower is Daltile Season Woods Collection in Autumn Woods Color. The floor is VTC Island Stone.
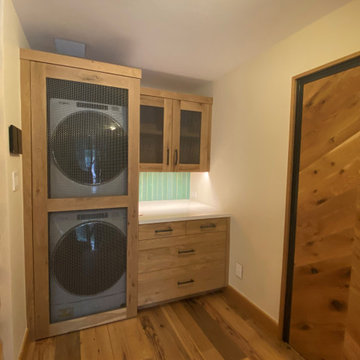
This is an example of a small eclectic l-shaped utility room in Denver with shaker cabinets, medium wood cabinets, green splashback, beige walls, medium hardwood floors, a stacked washer and dryer, brown floor and white benchtop.

In the practical utility/boot room a Dekton worktop was used and the cupboards were sprayed Hague Blue from Farrow and Ball. The gold sink and tap create a contrast and warmth.
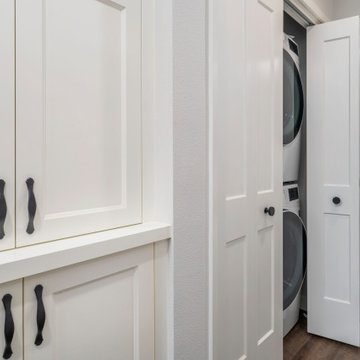
Laundry Closet
Small transitional laundry cupboard in Los Angeles with white walls, vinyl floors, a stacked washer and dryer and brown floor.
Small transitional laundry cupboard in Los Angeles with white walls, vinyl floors, a stacked washer and dryer and brown floor.
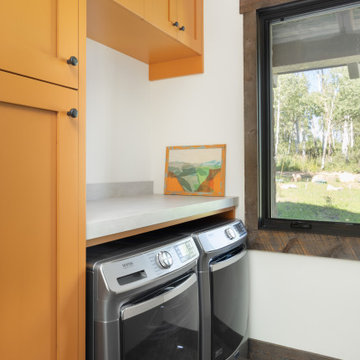
Inspiration for a small country galley dedicated laundry room in Salt Lake City with recessed-panel cabinets, orange cabinets, marble benchtops, white walls, ceramic floors, a side-by-side washer and dryer, brown floor and white benchtop.
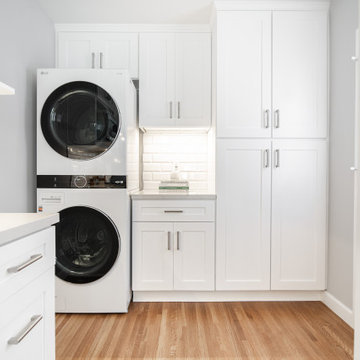
In this modern farmhouse we used the contrasting wooden floors against the white minimal cabinets and marble counters.
Inspiration for a large country u-shaped laundry room in Los Angeles with white cabinets, marble benchtops, white splashback, subway tile splashback, painted wood floors, brown floor and grey benchtop.
Inspiration for a large country u-shaped laundry room in Los Angeles with white cabinets, marble benchtops, white splashback, subway tile splashback, painted wood floors, brown floor and grey benchtop.
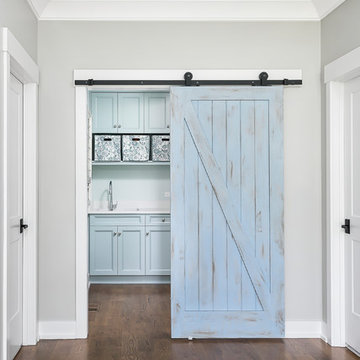
Inspiration for a large transitional l-shaped dedicated laundry room in Chicago with shaker cabinets, blue cabinets, quartz benchtops, blue walls, brown floor, white benchtop, a side-by-side washer and dryer and dark hardwood floors.
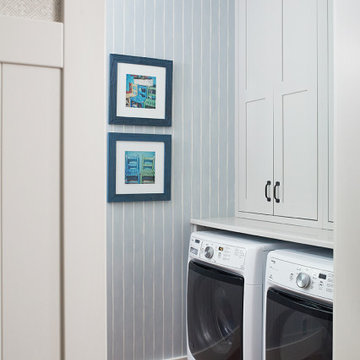
This cozy lake cottage skillfully incorporates a number of features that would normally be restricted to a larger home design. A glance of the exterior reveals a simple story and a half gable running the length of the home, enveloping the majority of the interior spaces. To the rear, a pair of gables with copper roofing flanks a covered dining area that connects to a screened porch. Inside, a linear foyer reveals a generous staircase with cascading landing. Further back, a centrally placed kitchen is connected to all of the other main level entertaining spaces through expansive cased openings. A private study serves as the perfect buffer between the homes master suite and living room. Despite its small footprint, the master suite manages to incorporate several closets, built-ins, and adjacent master bath complete with a soaker tub flanked by separate enclosures for shower and water closet. Upstairs, a generous double vanity bathroom is shared by a bunkroom, exercise space, and private bedroom. The bunkroom is configured to provide sleeping accommodations for up to 4 people. The rear facing exercise has great views of the rear yard through a set of windows that overlook the copper roof of the screened porch below.
Builder: DeVries & Onderlinde Builders
Interior Designer: Vision Interiors by Visbeen
Photographer: Ashley Avila Photography
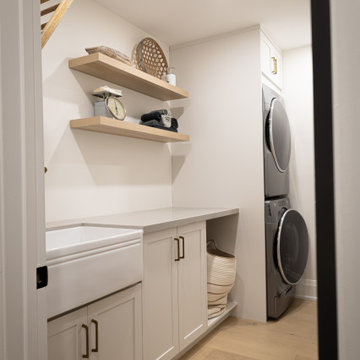
Our clients wanted a second floor laundry room for that added convenience. We had it position right outside of the master bedroom and next to the bathroom. (and you should go for the second floor laundry room whenever the opportunity is there).
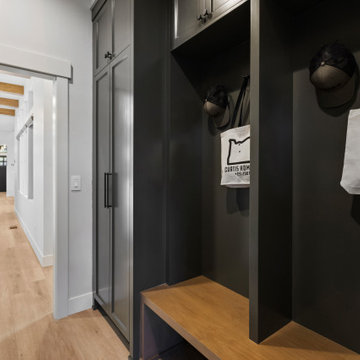
This Woodland Style home is a beautiful combination of rustic charm and modern flare. The Three bedroom, 3 and 1/2 bath home provides an abundance of natural light in every room. The home design offers a central courtyard adjoining the main living space with the primary bedroom. The master bath with its tiled shower and walk in closet provide the homeowner with much needed space without compromising the beautiful style of the overall home.
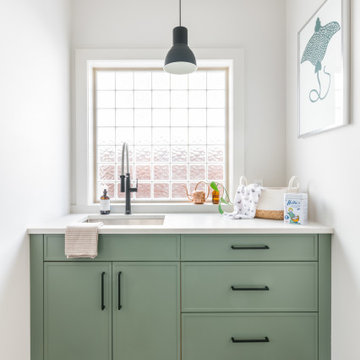
Inspiration for a mid-sized transitional galley laundry room in Vancouver with an undermount sink, shaker cabinets, green cabinets, quartz benchtops, white splashback, ceramic splashback, medium hardwood floors, brown floor, white benchtop and vaulted.
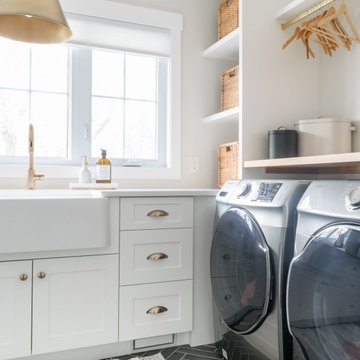
A dream laundry room space! With custom built in cabinetry, herringbone tile floors and a farmhouse sink, there is ample space for washing, folding + storage.
Laundry Room Design Ideas with Brown Floor
9