Laundry Room Design Ideas with Brown Walls and Red Walls
Refine by:
Budget
Sort by:Popular Today
101 - 120 of 410 photos
Item 1 of 3
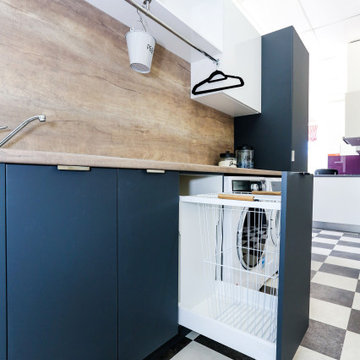
Deep Laundry basket draw: Draw is deep enough to hold a wheeled basket, ideal for collecting dirty clothes & linens.
Wheeled Basket: Kmart.
Handles: Artia Jay handle. This brushed finish handle fits neatly under the benchtop for a streamlined finish.
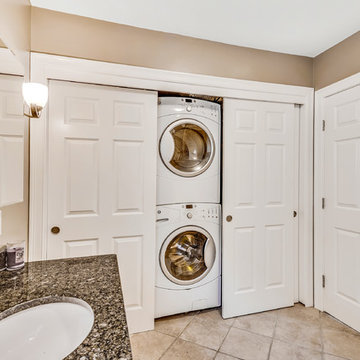
Copyright 2018 by http://www.homelistingphotography.com Home Listing Photography, all rights reserved.
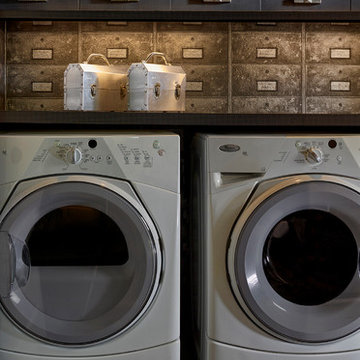
Andrew Martin cleverly designed "file drawer" wallpaper. Custom laminate cabinetry above and below front loading washer and dryer.
Dean Fueroghne Photograpy
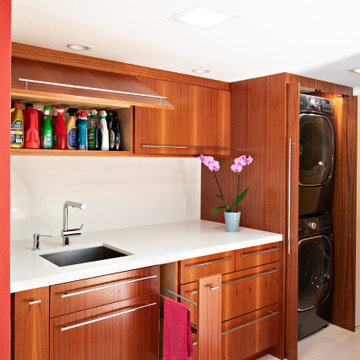
An open 2 story foyer also serves as a laundry space for a family of 5. Previously the machines were hidden behind bifold doors along with a utility sink. The new space is completely open to the foyer and the stackable machines are hidden behind flipper pocket doors so they can be tucked away when not in use. An extra deep countertop allow for plenty of space while folding and sorting laundry. A small deep sink offers opportunities for soaking the wash, as well as a makeshift wet bar during social events. Modern slab doors of solid Sapele with a natural stain showcases the inherent honey ribbons with matching vertical panels. Lift up doors and pull out towel racks provide plenty of useful storage in this newly invigorated space.
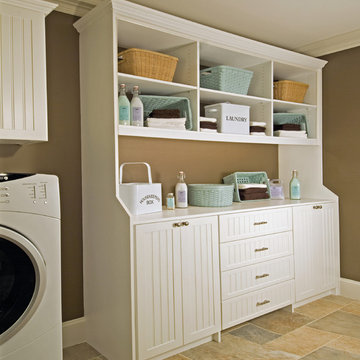
This is an example of a mid-sized country single-wall dedicated laundry room in Orange County with recessed-panel cabinets, white cabinets, wood benchtops, brown walls, ceramic floors, a side-by-side washer and dryer and brown floor.
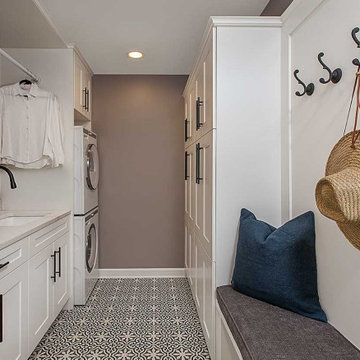
This multi-use laundry room includes a bench, coat hooks, a drying rod, and plenty of built-in storage.
Inspiration for a large galley utility room in Detroit with an undermount sink, shaker cabinets, white cabinets, quartz benchtops, brown splashback, brown walls, a stacked washer and dryer, multi-coloured floor and white benchtop.
Inspiration for a large galley utility room in Detroit with an undermount sink, shaker cabinets, white cabinets, quartz benchtops, brown splashback, brown walls, a stacked washer and dryer, multi-coloured floor and white benchtop.
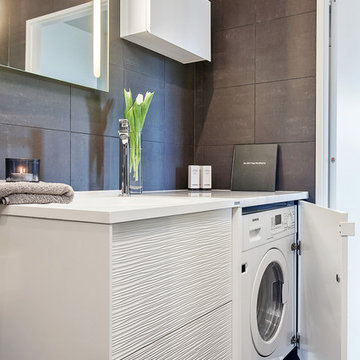
Patrik Jakobsson, Husfoto
This is an example of a small contemporary single-wall laundry room in Stockholm with flat-panel cabinets, white cabinets, brown walls, a side-by-side washer and dryer, laminate benchtops, ceramic floors and white benchtop.
This is an example of a small contemporary single-wall laundry room in Stockholm with flat-panel cabinets, white cabinets, brown walls, a side-by-side washer and dryer, laminate benchtops, ceramic floors and white benchtop.
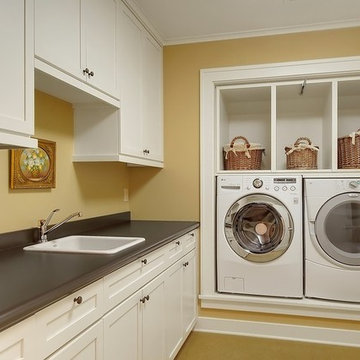
Design ideas for an arts and crafts laundry room in Seattle with grey benchtop and brown walls.
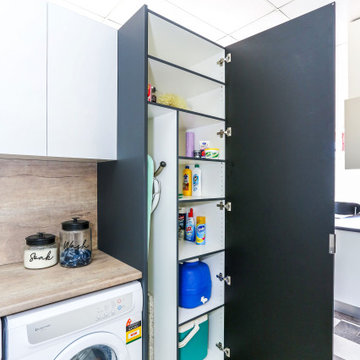
Colour matched edging to internal surfaces gives a finished appearance to cabinetry when doors are closed, no colour contrasts in reveals or door spacing.
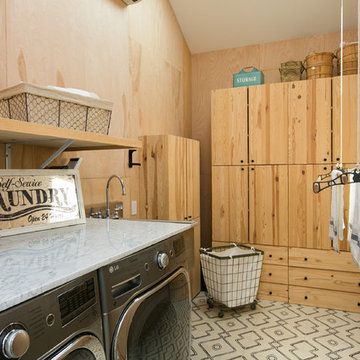
Sherri Johnson
Inspiration for a country l-shaped dedicated laundry room in Los Angeles with an utility sink, flat-panel cabinets, medium wood cabinets, brown walls, a side-by-side washer and dryer, white floor and white benchtop.
Inspiration for a country l-shaped dedicated laundry room in Los Angeles with an utility sink, flat-panel cabinets, medium wood cabinets, brown walls, a side-by-side washer and dryer, white floor and white benchtop.
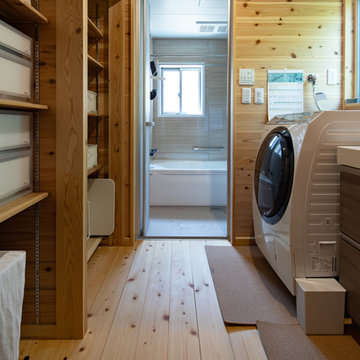
This is an example of an asian galley utility room in Nagoya with open cabinets, medium wood cabinets, brown walls, light hardwood floors, beige floor and white benchtop.
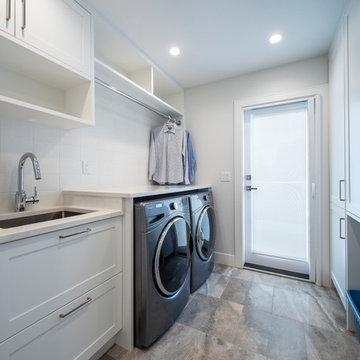
Photography: Paul Grdina
Photo of a mid-sized transitional galley dedicated laundry room in Vancouver with an undermount sink, shaker cabinets, white cabinets, quartz benchtops, red walls, porcelain floors, a side-by-side washer and dryer, grey floor and white benchtop.
Photo of a mid-sized transitional galley dedicated laundry room in Vancouver with an undermount sink, shaker cabinets, white cabinets, quartz benchtops, red walls, porcelain floors, a side-by-side washer and dryer, grey floor and white benchtop.
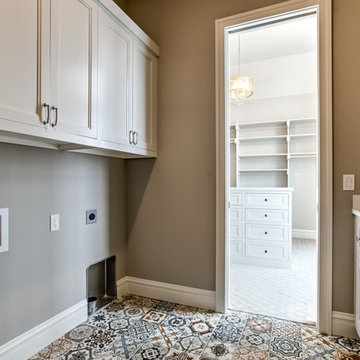
Inspiration for a mid-sized country galley laundry cupboard in Omaha with a farmhouse sink, recessed-panel cabinets, white cabinets, brown walls, multi-coloured floor and white benchtop.
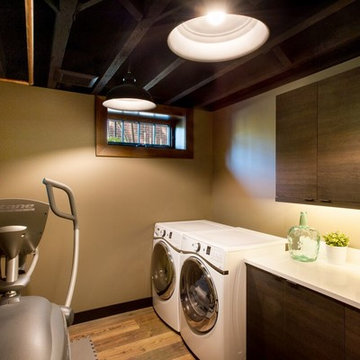
This is an example of a large country single-wall utility room in Seattle with an undermount sink, flat-panel cabinets, medium wood cabinets, quartzite benchtops, brown walls, medium hardwood floors, a side-by-side washer and dryer and brown floor.

This large laundry and mudroom with attached powder room is spacious with plenty of room. The benches, cubbies and cabinets help keep everything organized and out of site.
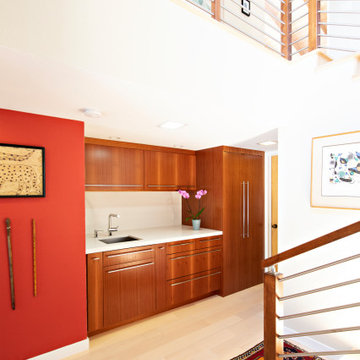
An open 2 story foyer also serves as a laundry space for a family of 5. Previously the machines were hidden behind bifold doors along with a utility sink. The new space is completely open to the foyer and the stackable machines are hidden behind flipper pocket doors so they can be tucked away when not in use. An extra deep countertop allow for plenty of space while folding and sorting laundry. A small deep sink offers opportunities for soaking the wash, as well as a makeshift wet bar during social events. Modern slab doors of solid Sapele with a natural stain showcases the inherent honey ribbons with matching vertical panels. Lift up doors and pull out towel racks provide plenty of useful storage in this newly invigorated space.
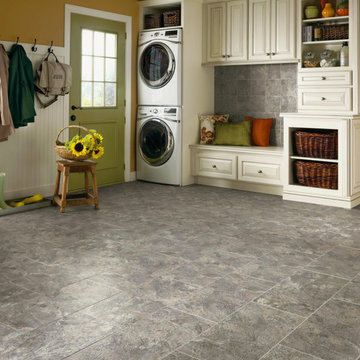
Inspiration for a large transitional single-wall utility room in Phoenix with raised-panel cabinets, white cabinets, slate floors, a stacked washer and dryer and brown walls.
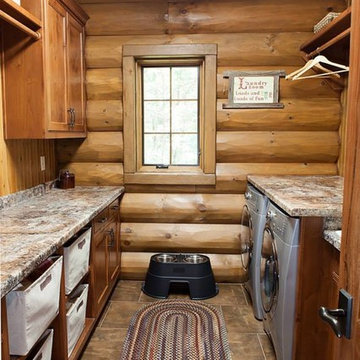
Designed & Built by Wisconsin Log Homes / Photos by KCJ Studios
This is an example of a mid-sized country galley dedicated laundry room in Other with a drop-in sink, flat-panel cabinets, medium wood cabinets, marble benchtops, brown walls, ceramic floors and a side-by-side washer and dryer.
This is an example of a mid-sized country galley dedicated laundry room in Other with a drop-in sink, flat-panel cabinets, medium wood cabinets, marble benchtops, brown walls, ceramic floors and a side-by-side washer and dryer.
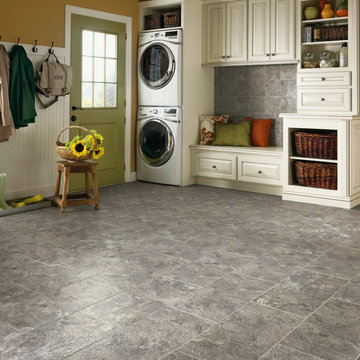
Design ideas for a large country single-wall utility room in Other with raised-panel cabinets, white cabinets, travertine floors, a stacked washer and dryer and brown walls.
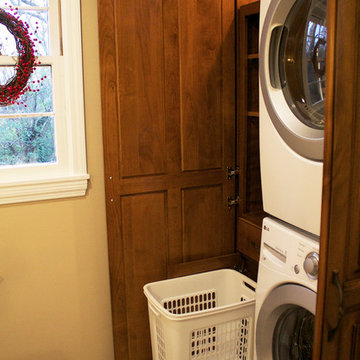
Dark and dated bathroom transformed into a beautiful craftsman style bathroom with a custom laundry closet. Photography by Jillian Dolberry
This is an example of a small arts and crafts laundry room in Other with medium wood cabinets, brown walls and travertine floors.
This is an example of a small arts and crafts laundry room in Other with medium wood cabinets, brown walls and travertine floors.
Laundry Room Design Ideas with Brown Walls and Red Walls
6