Laundry
Refine by:
Budget
Sort by:Popular Today
21 - 40 of 49 photos
Item 1 of 3
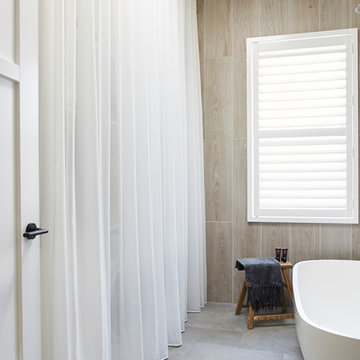
The Barefoot Bay Cottage is the first-holiday house to be designed and built for boutique accommodation business, Barefoot Escapes (www.barefootescapes.com.au). Working with many of The Designory’s favourite brands, it has been designed with an overriding luxe Australian coastal style synonymous with Sydney based team. The newly renovated three bedroom cottage is a north facing home which has been designed to capture the sun and the cooling summer breeze. Inside, the home is light-filled, open plan and imbues instant calm with a luxe palette of coastal and hinterland tones. The contemporary styling includes layering of earthy, tribal and natural textures throughout providing a sense of cohesiveness and instant tranquillity allowing guests to prioritise rest and rejuvenation.
Images captured by Jessie Prince
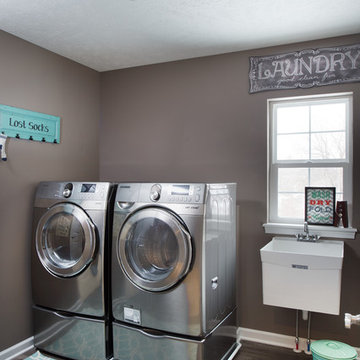
Inspiration for a mid-sized transitional single-wall dedicated laundry room in Cleveland with a drop-in sink, solid surface benchtops, brown walls, dark hardwood floors, a side-by-side washer and dryer and brown floor.
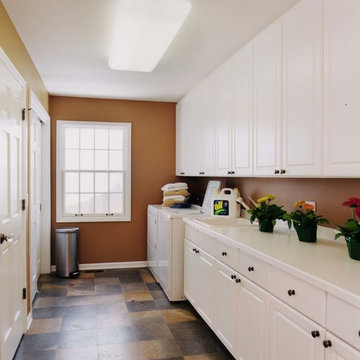
Design ideas for a mid-sized traditional single-wall utility room in Chicago with a drop-in sink, recessed-panel cabinets, white cabinets, solid surface benchtops, slate floors, a side-by-side washer and dryer and brown walls.
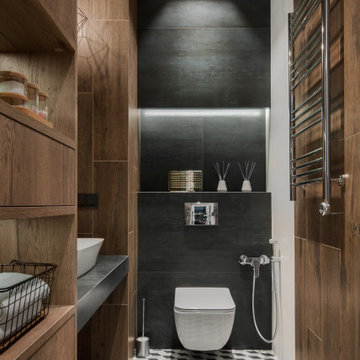
Декоратор-Катерина Наумова, фотограф- Ольга Мелекесцева.
Inspiration for a small laundry room in Moscow with a drop-in sink, flat-panel cabinets, medium wood cabinets, tile benchtops, brown walls, ceramic floors, a stacked washer and dryer, grey floor and black benchtop.
Inspiration for a small laundry room in Moscow with a drop-in sink, flat-panel cabinets, medium wood cabinets, tile benchtops, brown walls, ceramic floors, a stacked washer and dryer, grey floor and black benchtop.
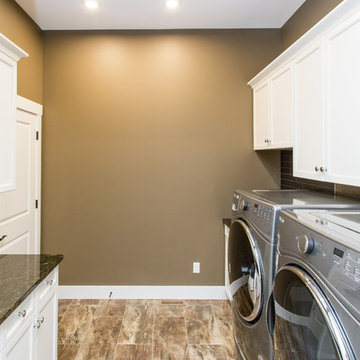
Ian Hennes Photography
Design ideas for a mid-sized country galley dedicated laundry room in Calgary with an undermount sink, shaker cabinets, white cabinets, granite benchtops, brown walls, ceramic floors, a side-by-side washer and dryer, brown floor and green benchtop.
Design ideas for a mid-sized country galley dedicated laundry room in Calgary with an undermount sink, shaker cabinets, white cabinets, granite benchtops, brown walls, ceramic floors, a side-by-side washer and dryer, brown floor and green benchtop.
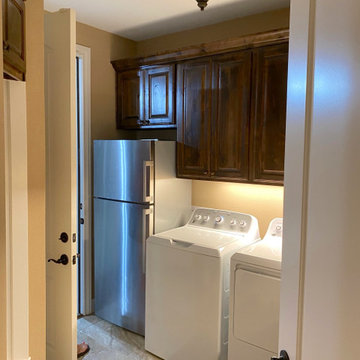
Pass through laundry room is accented with custom cabinets above the washer and dryer. A small corner bench and cabinet provides a seating space. A closet provides additional storage space.
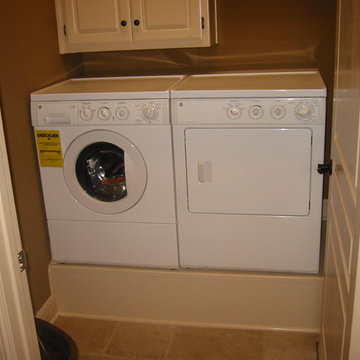
Elevated Washer and Dryer
Design ideas for a mid-sized traditional single-wall laundry cupboard in Dallas with an undermount sink, shaker cabinets, white cabinets, brown walls, travertine floors, a side-by-side washer and dryer and beige floor.
Design ideas for a mid-sized traditional single-wall laundry cupboard in Dallas with an undermount sink, shaker cabinets, white cabinets, brown walls, travertine floors, a side-by-side washer and dryer and beige floor.
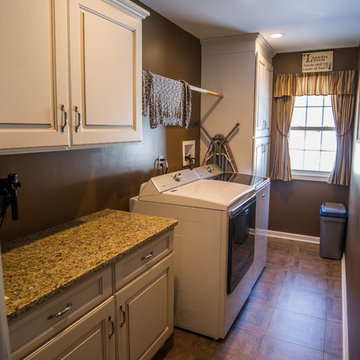
Complete and Finished Laundry Room
Mid-sized traditional single-wall utility room in New York with raised-panel cabinets, white cabinets, quartz benchtops, brown walls, vinyl floors and a side-by-side washer and dryer.
Mid-sized traditional single-wall utility room in New York with raised-panel cabinets, white cabinets, quartz benchtops, brown walls, vinyl floors and a side-by-side washer and dryer.
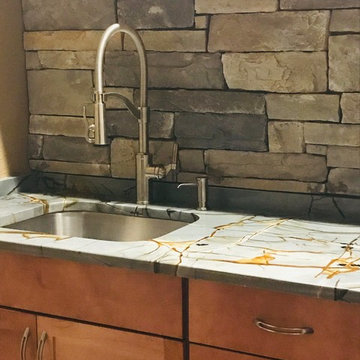
This is an example of a mid-sized contemporary single-wall dedicated laundry room in Other with an undermount sink, shaker cabinets, medium wood cabinets, granite benchtops, brown walls, a side-by-side washer and dryer and blue benchtop.
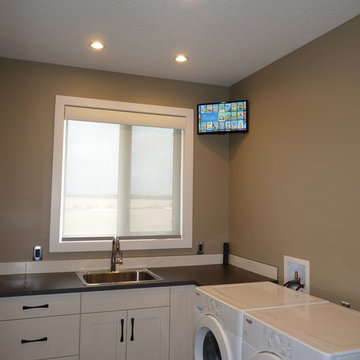
Small modern l-shaped dedicated laundry room in Calgary with a single-bowl sink, shaker cabinets, white cabinets, laminate benchtops, brown walls, linoleum floors, a side-by-side washer and dryer, brown floor and brown benchtop.
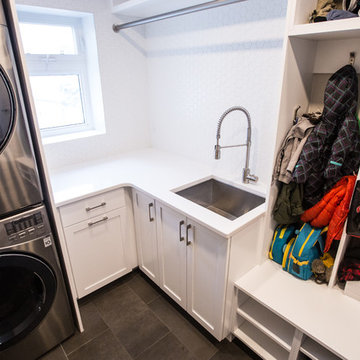
Photo by Naked Rain Creative
Photo of a mid-sized contemporary l-shaped utility room in Edmonton with an undermount sink, recessed-panel cabinets, white cabinets, quartz benchtops, brown walls, porcelain floors and a stacked washer and dryer.
Photo of a mid-sized contemporary l-shaped utility room in Edmonton with an undermount sink, recessed-panel cabinets, white cabinets, quartz benchtops, brown walls, porcelain floors and a stacked washer and dryer.
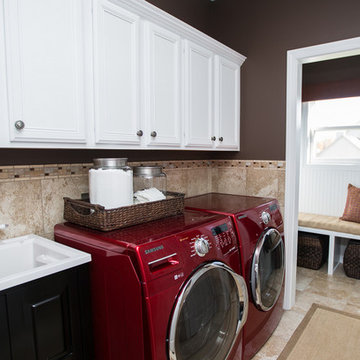
Mid-sized transitional single-wall dedicated laundry room in Columbus with a drop-in sink, beaded inset cabinets, white cabinets, brown walls, ceramic floors and a side-by-side washer and dryer.
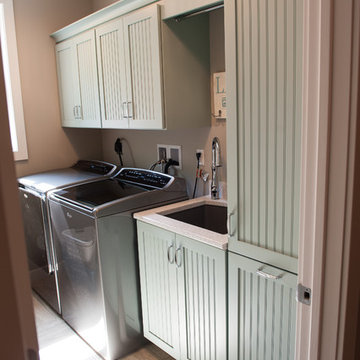
This is an example of a mid-sized transitional single-wall dedicated laundry room in Other with an undermount sink, shaker cabinets, blue cabinets, quartz benchtops, brown walls, porcelain floors, a side-by-side washer and dryer, beige floor and grey benchtop.
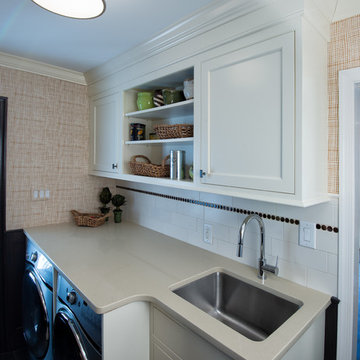
Mid-sized traditional single-wall dedicated laundry room in Philadelphia with an undermount sink, shaker cabinets, white cabinets, solid surface benchtops, dark hardwood floors, a side-by-side washer and dryer and brown walls.
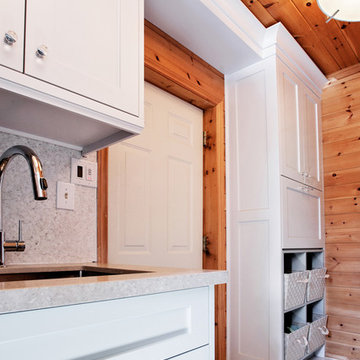
This is an example of a small eclectic single-wall dedicated laundry room in Toronto with shaker cabinets, white cabinets, quartz benchtops, a stacked washer and dryer, an undermount sink, brown walls and porcelain floors.
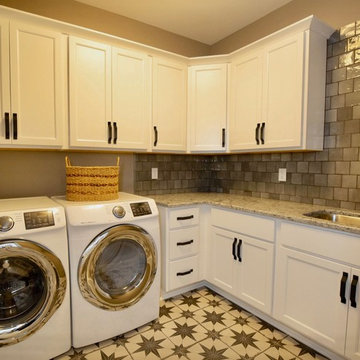
This is an example of a mid-sized eclectic l-shaped dedicated laundry room in New York with an undermount sink, shaker cabinets, white cabinets, quartz benchtops, brown walls, ceramic floors, a side-by-side washer and dryer, multi-coloured floor and multi-coloured benchtop.
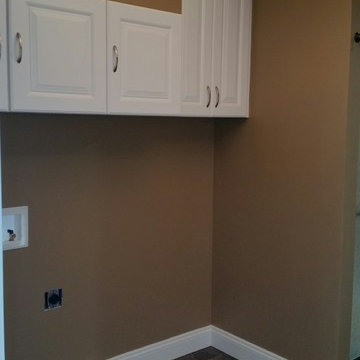
Design ideas for a small eclectic single-wall utility room in Other with raised-panel cabinets, white cabinets, brown walls, vinyl floors and a side-by-side washer and dryer.
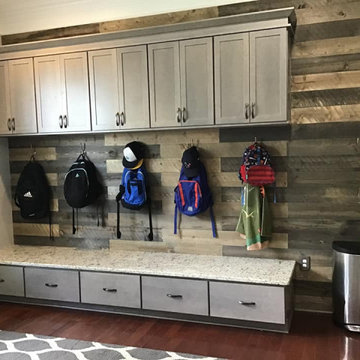
Mudroom/Laundry
Photo of a mid-sized country single-wall utility room in Nashville with shaker cabinets, light wood cabinets, granite benchtops, shiplap splashback, brown walls, dark hardwood floors, brown floor, multi-coloured benchtop and planked wall panelling.
Photo of a mid-sized country single-wall utility room in Nashville with shaker cabinets, light wood cabinets, granite benchtops, shiplap splashback, brown walls, dark hardwood floors, brown floor, multi-coloured benchtop and planked wall panelling.
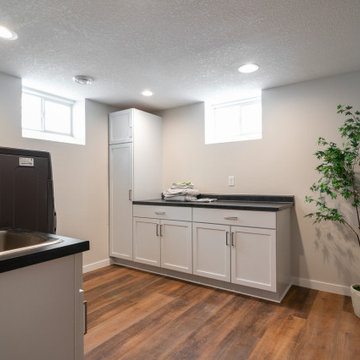
Only a few minutes from the project to the left (Another Minnetonka Finished Basement) this space was just as cluttered, dark, and under utilized.
Done in tandem with Landmark Remodeling, this space had a specific aesthetic: to be warm, with stained cabinetry, gas fireplace, and wet bar.
They also have a musically inclined son who needed a place for his drums and piano. We had amble space to accomodate everything they wanted.
We decided to move the existing laundry to another location, which allowed for a true bar space and two-fold, a dedicated laundry room with folding counter and utility closets.
The existing bathroom was one of the scariest we've seen, but we knew we could save it.
Overall the space was a huge transformation!
Photographer- Height Advantages
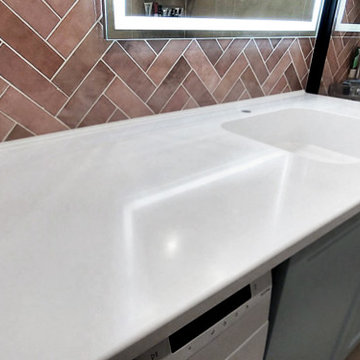
Столешница с интегрированной раковиной для санузла из искусственного камня Hi-Macs S034 Diamond White Solid однотонного белого цвета.
- Форма столешницы: угловая, г-образная.
- Размеры: 1138х1733х120/640 мм.
- Толщина: 30 мм.
- Подгиб: да.
- Борт: нет.
- Кромка: радиусная.
- Раковина интегрированная /мойка/ умывальник: из искусственного камня, модель UR550k. Размеры: 425х500 мм. Глубина чаши: 130 мм.
- Вырезы под слив, смеситель.
2