Laundry Room Design Ideas with Cement Tile Splashback and Engineered Quartz Splashback
Refine by:
Budget
Sort by:Popular Today
41 - 60 of 852 photos
Item 1 of 3

Inspiration for a mid-sized modern single-wall utility room in Detroit with a farmhouse sink, shaker cabinets, green cabinets, wood benchtops, white splashback, cement tile splashback, beige walls, ceramic floors, a side-by-side washer and dryer, grey floor, brown benchtop and wallpaper.
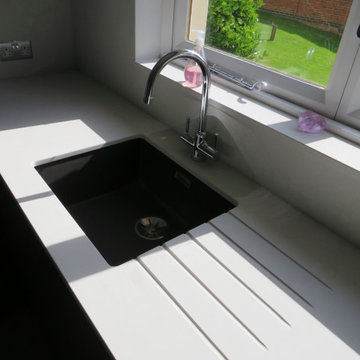
Beautiful utility room created using a super matt and special edition finish. Nano Sencha is a soft Green super matt texture door. Arcos Edition Rocco Grey is a textured vein finish door. Combined together with Caesarstone Cloudburst Concrete this utility room oozes class.

Working with repeat clients is always a dream! The had perfect timing right before the pandemic for their vacation home to get out city and relax in the mountains. This modern mountain home is stunning. Check out every custom detail we did throughout the home to make it a unique experience!
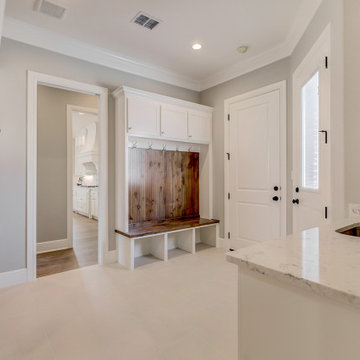
This corner laundry room is a fave... Entry door from garage and exterior door bring you into this bright, welcoming utility space. Drop your coat and bag off at the mud bench and walk through to the kitchen. Or the home owners have direct access door to the master closet (and master bath) for a quick shower after a game of golf or gardening!
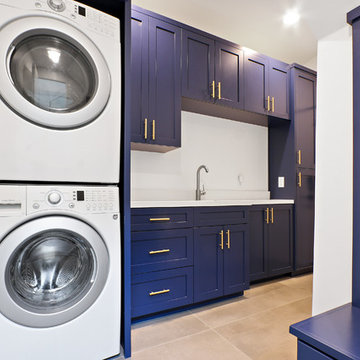
Our clients get to indulge in the epitome of convenience and style with the newly added laundry room, adorned with striking blue shaker cabinets and elegant gold handles. This thoughtfully designed space combines functionality and aesthetics seamlessly. Revel in ample built-in storage, providing a designated place for every laundry necessity. The inclusion of a laundry sink and stackable washer and dryer enhances efficiency, transforming this room into a haven of productivity.
What sets it apart is its dual purpose – not only does it serve as a dedicated laundry space, but with exterior access, it effortlessly transitions into a practical mudroom.
This new addition is the perfect blend of form and function in this inviting and well-appointed addition to the home.
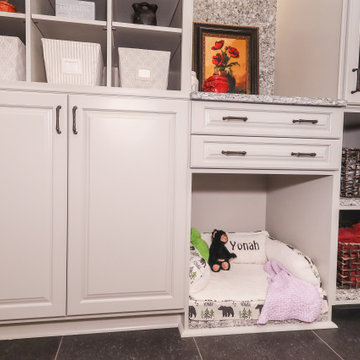
Art and Craft Studio and Laundry Room Remodel
Inspiration for a large transitional galley dedicated laundry room in Atlanta with a farmhouse sink, raised-panel cabinets, grey cabinets, quartz benchtops, multi-coloured splashback, engineered quartz splashback, grey walls, porcelain floors, a side-by-side washer and dryer, black floor and multi-coloured benchtop.
Inspiration for a large transitional galley dedicated laundry room in Atlanta with a farmhouse sink, raised-panel cabinets, grey cabinets, quartz benchtops, multi-coloured splashback, engineered quartz splashback, grey walls, porcelain floors, a side-by-side washer and dryer, black floor and multi-coloured benchtop.

Mid-sized midcentury utility room in Toronto with an undermount sink, flat-panel cabinets, quartz benchtops, engineered quartz splashback, white walls, slate floors, a side-by-side washer and dryer, black floor and white benchtop.

APD was hired to update the primary bathroom and laundry room of this ranch style family home. Included was a request to add a powder bathroom where one previously did not exist to help ease the chaos for the young family. The design team took a little space here and a little space there, coming up with a reconfigured layout including an enlarged primary bathroom with large walk-in shower, a jewel box powder bath, and a refreshed laundry room including a dog bath for the family’s four legged member!

Reforma integral Sube Interiorismo www.subeinteriorismo.com
Biderbost Photo
Inspiration for a mid-sized transitional l-shaped laundry cupboard in Bilbao with an undermount sink, raised-panel cabinets, grey cabinets, quartz benchtops, white splashback, engineered quartz splashback, multi-coloured walls, laminate floors, an integrated washer and dryer, brown floor, white benchtop, recessed and wallpaper.
Inspiration for a mid-sized transitional l-shaped laundry cupboard in Bilbao with an undermount sink, raised-panel cabinets, grey cabinets, quartz benchtops, white splashback, engineered quartz splashback, multi-coloured walls, laminate floors, an integrated washer and dryer, brown floor, white benchtop, recessed and wallpaper.

Design ideas for a mid-sized transitional single-wall dedicated laundry room in Nashville with an undermount sink, beaded inset cabinets, blue cabinets, quartz benchtops, white splashback, engineered quartz splashback, white walls, dark hardwood floors, a side-by-side washer and dryer, brown floor and white benchtop.
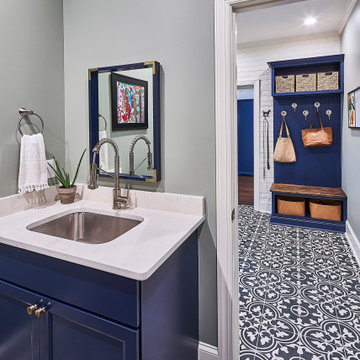
A hidden laundry room sink keeps messes out of sight from the mudroom, where the entrance to the garage is.
© Lassiter Photography **Any product tags listed as “related,” “similar,” or “sponsored” are done so by Houzz and are not the actual products specified. They have not been approved by, nor are they endorsed by ReVision Design/Remodeling.**

Photo of a mid-sized transitional l-shaped laundry cupboard in Seattle with an undermount sink, flat-panel cabinets, medium wood cabinets, quartz benchtops, white splashback, engineered quartz splashback, white walls, ceramic floors, a stacked washer and dryer, grey floor and white benchtop.

Mid-sized traditional dedicated laundry room in Melbourne with a single-bowl sink, shaker cabinets, white cabinets, quartz benchtops, white splashback, cement tile splashback, white walls, ceramic floors, a side-by-side washer and dryer and grey benchtop.

This is an example of a large traditional u-shaped utility room in San Francisco with a drop-in sink, flat-panel cabinets, white cabinets, quartz benchtops, white splashback, engineered quartz splashback, grey walls, marble floors, a side-by-side washer and dryer, grey floor and white benchtop.

Large transitional u-shaped utility room in Milwaukee with an undermount sink, flat-panel cabinets, white cabinets, quartz benchtops, beige splashback, engineered quartz splashback, white walls, porcelain floors, a side-by-side washer and dryer, beige floor and beige benchtop.

Laundry room with folding counter, sink and stackable washer/dryer. Two drawers pull out for laundry hampers. Storage availalbe in wall cabinets.
This is an example of a small transitional galley dedicated laundry room in Boston with an undermount sink, shaker cabinets, grey cabinets, quartz benchtops, grey splashback, engineered quartz splashback, beige walls, dark hardwood floors, a stacked washer and dryer, grey floor and grey benchtop.
This is an example of a small transitional galley dedicated laundry room in Boston with an undermount sink, shaker cabinets, grey cabinets, quartz benchtops, grey splashback, engineered quartz splashback, beige walls, dark hardwood floors, a stacked washer and dryer, grey floor and grey benchtop.

Laundry room with view of garden with white oak cabinets with recessed integral pulls in lieu of exposed hardware
Inspiration for a large modern l-shaped dedicated laundry room in Los Angeles with an undermount sink, brown cabinets, solid surface benchtops, grey splashback, engineered quartz splashback, white walls, light hardwood floors, a side-by-side washer and dryer, yellow floor and grey benchtop.
Inspiration for a large modern l-shaped dedicated laundry room in Los Angeles with an undermount sink, brown cabinets, solid surface benchtops, grey splashback, engineered quartz splashback, white walls, light hardwood floors, a side-by-side washer and dryer, yellow floor and grey benchtop.

One of the best laundry rooms ever with outdoor deck and San Francisco Bay views.
Mid-sized modern l-shaped dedicated laundry room in San Francisco with an undermount sink, flat-panel cabinets, white cabinets, quartz benchtops, black splashback, engineered quartz splashback, white walls, light hardwood floors, a side-by-side washer and dryer, black benchtop and wood.
Mid-sized modern l-shaped dedicated laundry room in San Francisco with an undermount sink, flat-panel cabinets, white cabinets, quartz benchtops, black splashback, engineered quartz splashback, white walls, light hardwood floors, a side-by-side washer and dryer, black benchtop and wood.
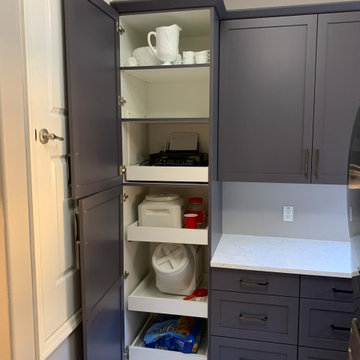
Custom laundry room cabinetry built to maximize space and functionality. Drawers and pull out shelves keep this homeowner from having to get down on their knees to grab what they need. Soft close door hinges and drawer glides add a luxurious feel to this clean and simple laundry room.

A Laundry with a view and an organized tall storage cabinet for cleaning supplies and equipment
Inspiration for a mid-sized country u-shaped utility room in San Francisco with flat-panel cabinets, green cabinets, quartz benchtops, white splashback, engineered quartz splashback, beige walls, laminate floors, a side-by-side washer and dryer, brown floor, white benchtop and recessed.
Inspiration for a mid-sized country u-shaped utility room in San Francisco with flat-panel cabinets, green cabinets, quartz benchtops, white splashback, engineered quartz splashback, beige walls, laminate floors, a side-by-side washer and dryer, brown floor, white benchtop and recessed.
Laundry Room Design Ideas with Cement Tile Splashback and Engineered Quartz Splashback
3