Laundry Room Design Ideas with Cement Tile Splashback and Granite Splashback
Refine by:
Budget
Sort by:Popular Today
141 - 160 of 302 photos
Item 1 of 3

Laundry room and mud room, exit to covered breezeway. Laundry sink with cabinet space, area for washing machines and extra refrigerator, coat rack and cubby for children's backpacks and sporting equipment.
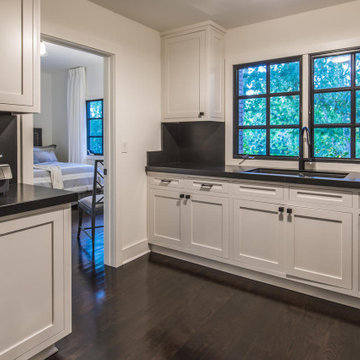
This is an example of a transitional laundry room in Los Angeles with a double-bowl sink, shaker cabinets, white cabinets, granite benchtops, black splashback, granite splashback, white walls, dark hardwood floors, a side-by-side washer and dryer, brown floor and black benchtop.
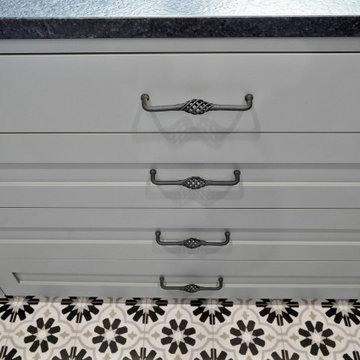
Large traditional dedicated laundry room in Portland with an undermount sink, shaker cabinets, green cabinets, granite benchtops, black splashback, granite splashback, beige walls, ceramic floors, a side-by-side washer and dryer, black floor and black benchtop.
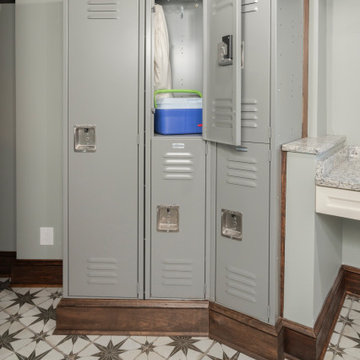
This is an example of a mid-sized eclectic galley utility room in Philadelphia with a farmhouse sink, recessed-panel cabinets, beige cabinets, granite benchtops, multi-coloured splashback, granite splashback, grey walls, concrete floors, a side-by-side washer and dryer, multi-coloured floor, multi-coloured benchtop and exposed beam.
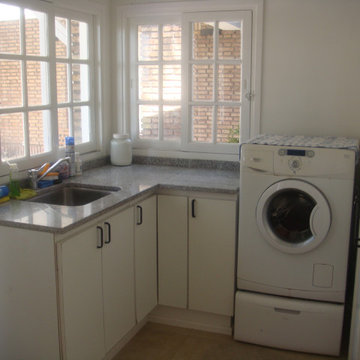
Lavadero amplio, gran espacio de guardado, planchado, muebles blancos, simples, con espacios para secado en el interior de los mismos
Design ideas for a large transitional u-shaped dedicated laundry room in Other with flat-panel cabinets, white cabinets, granite benchtops, granite splashback, white walls, ceramic floors, an integrated washer and dryer, beige floor and grey benchtop.
Design ideas for a large transitional u-shaped dedicated laundry room in Other with flat-panel cabinets, white cabinets, granite benchtops, granite splashback, white walls, ceramic floors, an integrated washer and dryer, beige floor and grey benchtop.
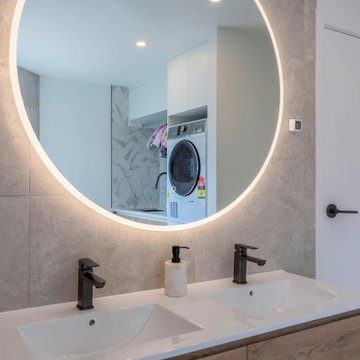
Small contemporary single-wall dedicated laundry room in Auckland with an undermount sink, quartz benchtops, grey splashback, cement tile splashback and a stacked washer and dryer.
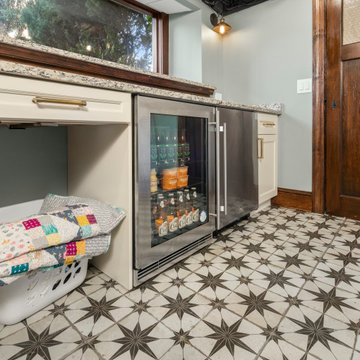
Photo of a mid-sized eclectic galley utility room in Philadelphia with a farmhouse sink, recessed-panel cabinets, beige cabinets, granite benchtops, multi-coloured splashback, granite splashback, grey walls, concrete floors, a side-by-side washer and dryer, multi-coloured floor, multi-coloured benchtop and exposed beam.
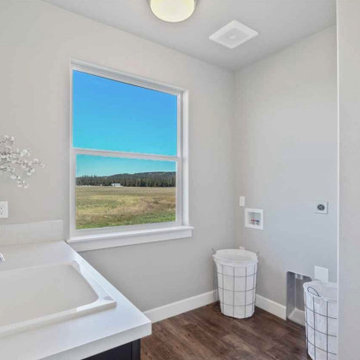
Laundry room
This is an example of an expansive arts and crafts dedicated laundry room with an utility sink, shaker cabinets, laminate benchtops, white splashback, cement tile splashback, grey walls, laminate floors, a side-by-side washer and dryer, brown floor and white benchtop.
This is an example of an expansive arts and crafts dedicated laundry room with an utility sink, shaker cabinets, laminate benchtops, white splashback, cement tile splashback, grey walls, laminate floors, a side-by-side washer and dryer, brown floor and white benchtop.
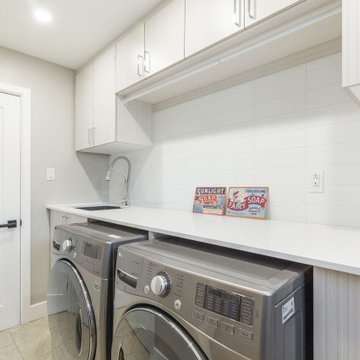
With today's melamine selection, you can create practical, resistant, beautiful solutions without breaking the bank. In this laundry / mudroom / powder room, I was able to do just that, by building a wall to wall storage area, incorporating the washer and dryer, sink area, above cabinetry, hanging and folding stations, this once dated, dark and gloomy space got a makeover that the client is proud to use .
Materials used: FLOORING; existing ceramic tile - WALL TILE; metro subway 12” x 4” high gloss white – CUSTOM CABINETS; Uniboard G22 Ribbon white – COUNTERS; Polar white - WALL PAINT; 6206-21 Sketch paper.
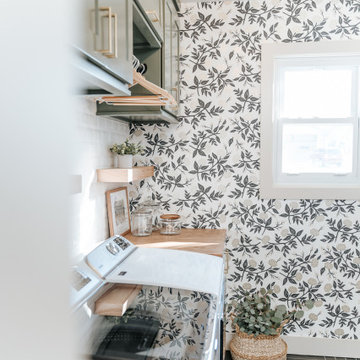
Design ideas for a mid-sized modern single-wall utility room in Detroit with a farmhouse sink, shaker cabinets, green cabinets, wood benchtops, white splashback, cement tile splashback, beige walls, ceramic floors, a side-by-side washer and dryer, grey floor, brown benchtop and wallpaper.
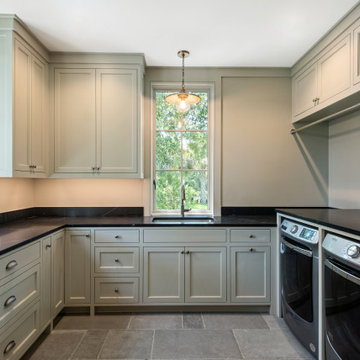
Laundry room featuring tumbled limestone flooring, custom inset shaker cabinetry with antique pewter hardware and black granite countertops.
Design ideas for a traditional u-shaped dedicated laundry room in Charleston with an undermount sink, shaker cabinets, distressed cabinets, granite benchtops, black splashback, granite splashback, limestone floors, a side-by-side washer and dryer, brown floor and black benchtop.
Design ideas for a traditional u-shaped dedicated laundry room in Charleston with an undermount sink, shaker cabinets, distressed cabinets, granite benchtops, black splashback, granite splashback, limestone floors, a side-by-side washer and dryer, brown floor and black benchtop.
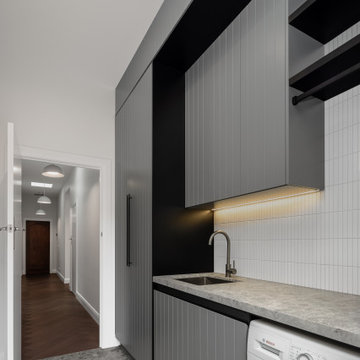
Modern laundry
Mid-sized contemporary galley dedicated laundry room in Melbourne with a drop-in sink, flat-panel cabinets, grey cabinets, marble benchtops, white splashback, cement tile splashback, white walls, porcelain floors, a side-by-side washer and dryer, grey floor and grey benchtop.
Mid-sized contemporary galley dedicated laundry room in Melbourne with a drop-in sink, flat-panel cabinets, grey cabinets, marble benchtops, white splashback, cement tile splashback, white walls, porcelain floors, a side-by-side washer and dryer, grey floor and grey benchtop.
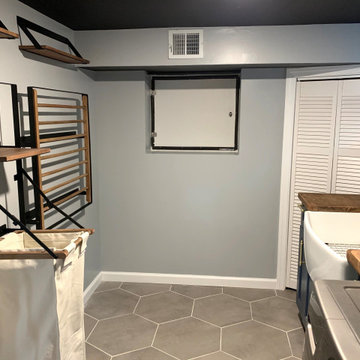
Our client wanted a finished laundry room. We choose blue cabinets with a ceramic farmhouse sink, gold accessories, and a pattern back wall. The result is an eclectic space with lots of texture and pattern.
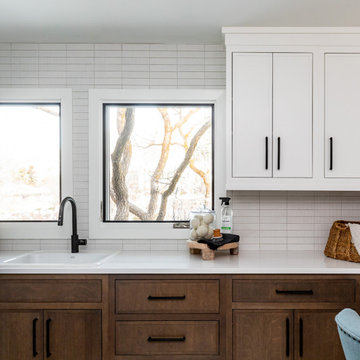
Inspiration for an expansive transitional l-shaped utility room in Salt Lake City with a drop-in sink, shaker cabinets, white cabinets, quartzite benchtops, white splashback, cement tile splashback, white walls, ceramic floors, a side-by-side washer and dryer, grey floor and white benchtop.

Salon refurbishment - Storage with purpose and fan to keep workers and clients cool,
Inspiration for a mid-sized industrial u-shaped utility room in Other with grey walls, vinyl floors, grey floor, panelled walls, an utility sink, open cabinets, black cabinets, laminate benchtops, white splashback, cement tile splashback and black benchtop.
Inspiration for a mid-sized industrial u-shaped utility room in Other with grey walls, vinyl floors, grey floor, panelled walls, an utility sink, open cabinets, black cabinets, laminate benchtops, white splashback, cement tile splashback and black benchtop.
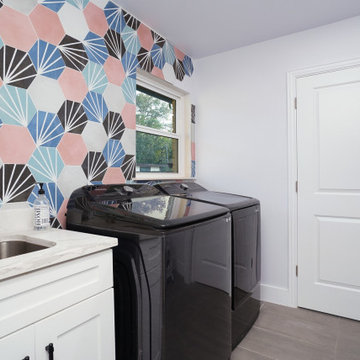
When designing the mud room, our intention was to make it the most fun part of the home. We combined several honeycomb tiles and used white grout to make it really pop.
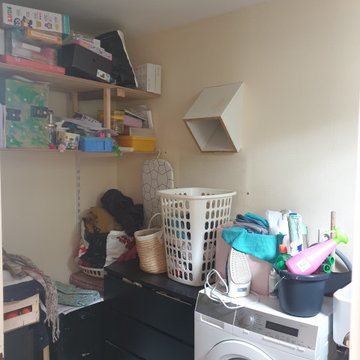
Dans ce projet les clients ont souhaité organisé leur pièce buanderie/vestiaire en créant beaucoup de rangements, en y intégrant joliment la machine à laver ainsi que l'évier existant, le tout dans un style campagne chic.
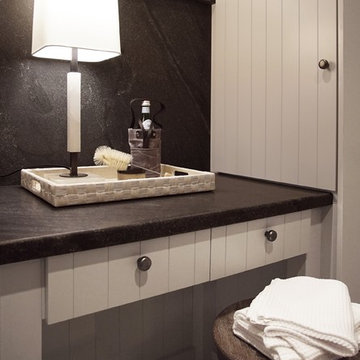
Heather Ryan, Interior Designer H.Ryan Studio - Scottsdale, AZ www.hryanstudio.com
This is an example of a mid-sized u-shaped dedicated laundry room in Phoenix with a farmhouse sink, flat-panel cabinets, grey cabinets, granite benchtops, black splashback, granite splashback, white walls, a side-by-side washer and dryer and black benchtop.
This is an example of a mid-sized u-shaped dedicated laundry room in Phoenix with a farmhouse sink, flat-panel cabinets, grey cabinets, granite benchtops, black splashback, granite splashback, white walls, a side-by-side washer and dryer and black benchtop.
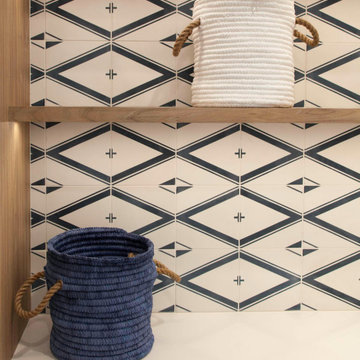
Blue and white cement tile, Cle new west pattern five
Design ideas for a small beach style l-shaped dedicated laundry room in San Diego with an undermount sink, flat-panel cabinets, light wood cabinets, quartz benchtops, blue splashback, cement tile splashback, white walls, porcelain floors, a stacked washer and dryer, beige floor and white benchtop.
Design ideas for a small beach style l-shaped dedicated laundry room in San Diego with an undermount sink, flat-panel cabinets, light wood cabinets, quartz benchtops, blue splashback, cement tile splashback, white walls, porcelain floors, a stacked washer and dryer, beige floor and white benchtop.
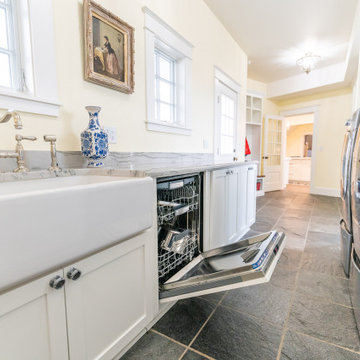
Inspiration for a large country galley utility room in Other with a farmhouse sink, shaker cabinets, white cabinets, granite benchtops, grey splashback, granite splashback, yellow walls, porcelain floors, a side-by-side washer and dryer, grey floor and grey benchtop.
Laundry Room Design Ideas with Cement Tile Splashback and Granite Splashback
8