Laundry
Refine by:
Budget
Sort by:Popular Today
41 - 60 of 282 photos
Item 1 of 3
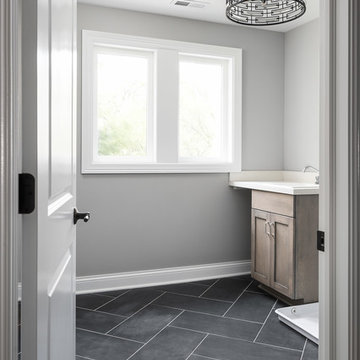
DJK Custom Homes, Inc.
Design ideas for a mid-sized country dedicated laundry room in Chicago with a drop-in sink, shaker cabinets, white cabinets, quartz benchtops, grey walls, a side-by-side washer and dryer, beige benchtop, ceramic floors and black floor.
Design ideas for a mid-sized country dedicated laundry room in Chicago with a drop-in sink, shaker cabinets, white cabinets, quartz benchtops, grey walls, a side-by-side washer and dryer, beige benchtop, ceramic floors and black floor.
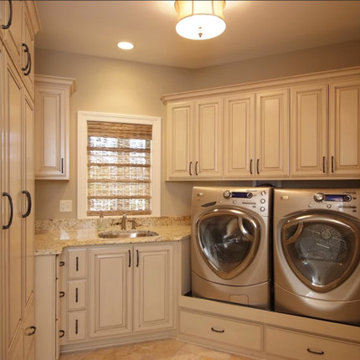
Inspiration for a mid-sized traditional u-shaped dedicated laundry room in Chicago with an undermount sink, raised-panel cabinets, white cabinets, granite benchtops, beige walls, ceramic floors, a side-by-side washer and dryer and beige benchtop.
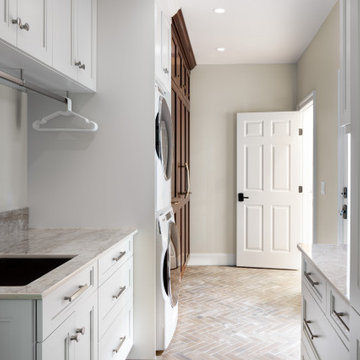
This laundry/mud room combined white-maple exterior cabinetry with dark chocolate-cherry cabinetry. Effortlessly fused together with this multi-white engineered stone, this combination of color adds warmth to this large open space. These same color combinations are replicated in the open U-shaped kitchen. The laundry space is equipped with undercabinet lighting to increase utility with additional cabinet hardware, such as the hanging rod, to allow for additional storage.
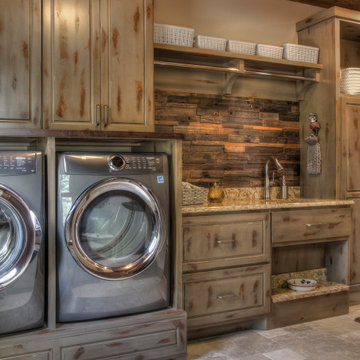
This is an example of a mid-sized country single-wall dedicated laundry room in Minneapolis with an undermount sink, raised-panel cabinets, distressed cabinets, quartzite benchtops, beige walls, ceramic floors, a side-by-side washer and dryer, grey floor and beige benchtop.
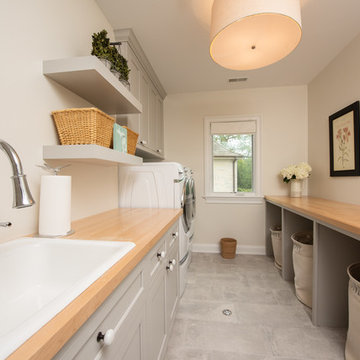
Laundry room with farmhouse sink and ample storage
Photo of a mid-sized traditional galley utility room in Chicago with a farmhouse sink, shaker cabinets, grey cabinets, wood benchtops, beige walls, ceramic floors, a side-by-side washer and dryer, grey floor and beige benchtop.
Photo of a mid-sized traditional galley utility room in Chicago with a farmhouse sink, shaker cabinets, grey cabinets, wood benchtops, beige walls, ceramic floors, a side-by-side washer and dryer, grey floor and beige benchtop.
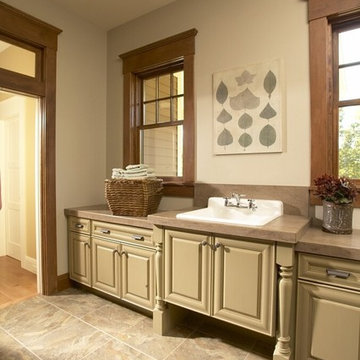
Photo of a large traditional dedicated laundry room in Cedar Rapids with a drop-in sink, beige cabinets, raised-panel cabinets, laminate benchtops, beige walls, ceramic floors, beige floor and beige benchtop.
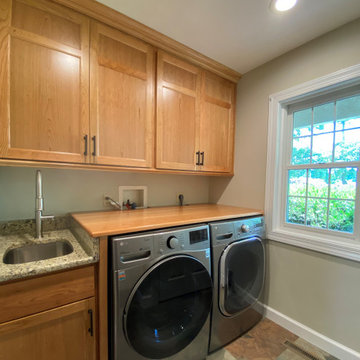
The custom cherry cabinetry is carried over into the laundry room.
Inspiration for a small transitional single-wall dedicated laundry room in DC Metro with a single-bowl sink, shaker cabinets, medium wood cabinets, granite benchtops, beige walls, ceramic floors, a side-by-side washer and dryer, multi-coloured floor and beige benchtop.
Inspiration for a small transitional single-wall dedicated laundry room in DC Metro with a single-bowl sink, shaker cabinets, medium wood cabinets, granite benchtops, beige walls, ceramic floors, a side-by-side washer and dryer, multi-coloured floor and beige benchtop.

This is an example of a large transitional dedicated laundry room in Other with a farmhouse sink, beaded inset cabinets, white cabinets, quartz benchtops, white splashback, timber splashback, white walls, ceramic floors, a side-by-side washer and dryer, beige floor and beige benchtop.
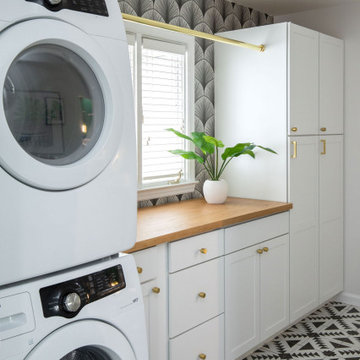
This is an example of a mid-sized transitional galley dedicated laundry room in Indianapolis with shaker cabinets, white cabinets, wood benchtops, white walls, ceramic floors, a stacked washer and dryer, black floor and beige benchtop.
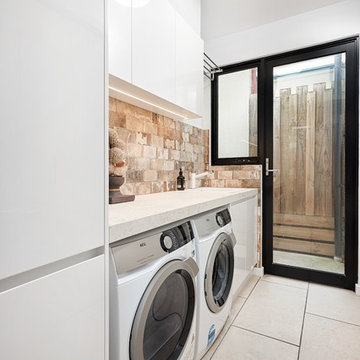
This laundry shows that even if you don't have the largest space available, with clever design and storage solutions, a beautiful and functional space can be made.
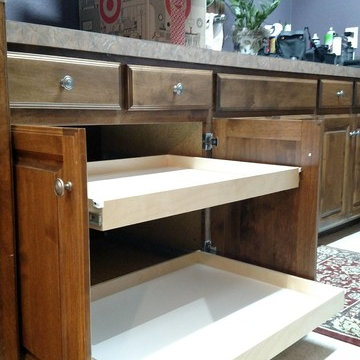
Pull out shelves installed in the laundry room make deep cabinet space easily accessible. These standard height slide out shelves fully extend and can hold up to 100 pounds!
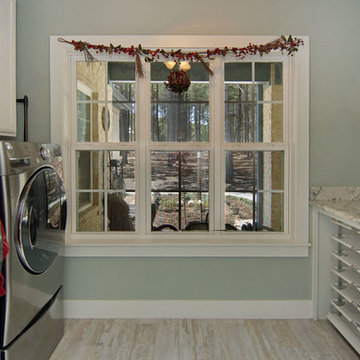
Laundry room with wood look tile, folding counter top with pull out drying shelves for sweaters.
Inspiration for a large scandinavian galley dedicated laundry room in Dallas with flat-panel cabinets, white cabinets, granite benchtops, grey walls, ceramic floors, a side-by-side washer and dryer, beige floor and beige benchtop.
Inspiration for a large scandinavian galley dedicated laundry room in Dallas with flat-panel cabinets, white cabinets, granite benchtops, grey walls, ceramic floors, a side-by-side washer and dryer, beige floor and beige benchtop.
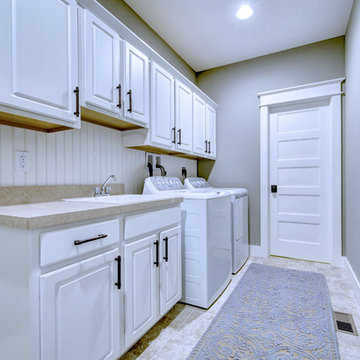
Photo of a mid-sized transitional single-wall dedicated laundry room in Other with a drop-in sink, raised-panel cabinets, white cabinets, laminate benchtops, grey walls, ceramic floors, a side-by-side washer and dryer, beige floor and beige benchtop.
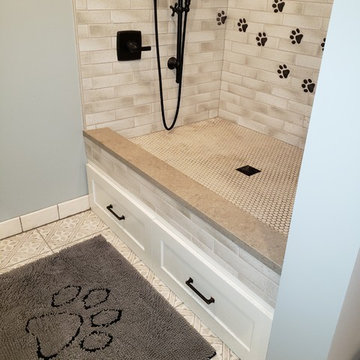
Custom dog paw tile dog wash station.
Photo of a mid-sized transitional laundry room in Minneapolis with flat-panel cabinets, blue walls, ceramic floors and beige benchtop.
Photo of a mid-sized transitional laundry room in Minneapolis with flat-panel cabinets, blue walls, ceramic floors and beige benchtop.
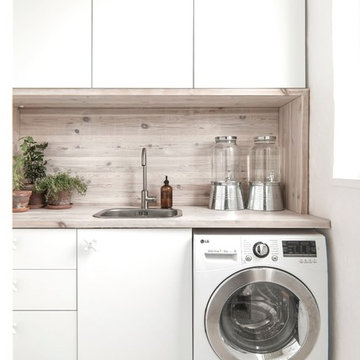
INT2 architecture
Design ideas for a small contemporary single-wall utility room in Saint Petersburg with flat-panel cabinets, white cabinets, wood benchtops, white walls, ceramic floors, white floor, beige benchtop and a single-bowl sink.
Design ideas for a small contemporary single-wall utility room in Saint Petersburg with flat-panel cabinets, white cabinets, wood benchtops, white walls, ceramic floors, white floor, beige benchtop and a single-bowl sink.

This estate is a transitional home that blends traditional architectural elements with clean-lined furniture and modern finishes. The fine balance of curved and straight lines results in an uncomplicated design that is both comfortable and relaxing while still sophisticated and refined. The red-brick exterior façade showcases windows that assure plenty of light. Once inside, the foyer features a hexagonal wood pattern with marble inlays and brass borders which opens into a bright and spacious interior with sumptuous living spaces. The neutral silvery grey base colour palette is wonderfully punctuated by variations of bold blue, from powder to robin’s egg, marine and royal. The anything but understated kitchen makes a whimsical impression, featuring marble counters and backsplashes, cherry blossom mosaic tiling, powder blue custom cabinetry and metallic finishes of silver, brass, copper and rose gold. The opulent first-floor powder room with gold-tiled mosaic mural is a visual feast.
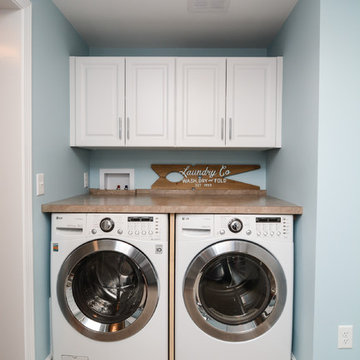
Inspiration for a small transitional single-wall utility room in Boston with raised-panel cabinets, white cabinets, laminate benchtops, blue walls, ceramic floors, a side-by-side washer and dryer, beige floor and beige benchtop.

Inspiration for a mid-sized u-shaped utility room in Minneapolis with an undermount sink, flat-panel cabinets, beige cabinets, solid surface benchtops, white splashback, ceramic splashback, beige walls, ceramic floors, grey floor and beige benchtop.
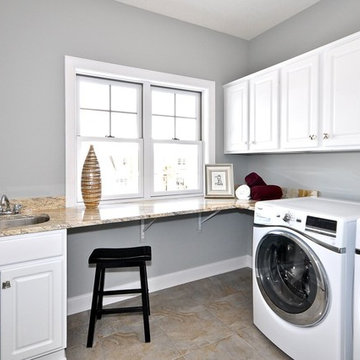
Photo of a mid-sized traditional l-shaped dedicated laundry room in Minneapolis with an undermount sink, raised-panel cabinets, white cabinets, granite benchtops, grey walls, ceramic floors, a side-by-side washer and dryer, beige floor and beige benchtop.
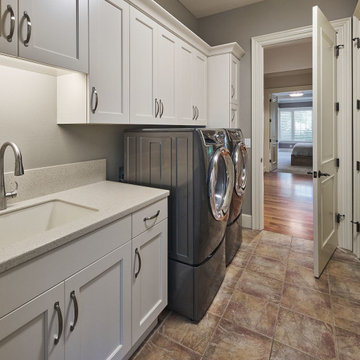
A large laundry room with extensive storage and full sink. Creamy white shaker cabinets and farmhouse/industrial inspired brushed nickel hardware. The natural stone tile flooring incorporates the burgundy color found elsewhere in the home.
3