Laundry Room Design Ideas with Ceramic Floors and Terra-cotta Floors
Refine by:
Budget
Sort by:Popular Today
141 - 160 of 8,853 photos
Item 1 of 3

Design ideas for a mid-sized beach style u-shaped dedicated laundry room in Vancouver with a farmhouse sink, recessed-panel cabinets, white cabinets, quartz benchtops, beige splashback, porcelain splashback, beige walls, ceramic floors, a side-by-side washer and dryer, grey floor and white benchtop.

The artful cabinet doors were repurposed from a wardrobe that sat in the original home.
This is an example of a small transitional laundry room in Seattle with a single-bowl sink, recessed-panel cabinets, marble benchtops, white splashback, white walls, ceramic floors, brown floor and beige benchtop.
This is an example of a small transitional laundry room in Seattle with a single-bowl sink, recessed-panel cabinets, marble benchtops, white splashback, white walls, ceramic floors, brown floor and beige benchtop.

Design ideas for a small eclectic u-shaped laundry cupboard in Los Angeles with a farmhouse sink, shaker cabinets, blue cabinets, quartzite benchtops, beige splashback, stone tile splashback, white walls, ceramic floors, a stacked washer and dryer, multi-coloured floor, white benchtop and vaulted.

Photo of a mid-sized transitional l-shaped dedicated laundry room in San Francisco with a single-bowl sink, recessed-panel cabinets, blue cabinets, quartz benchtops, white splashback, engineered quartz splashback, grey walls, ceramic floors, a side-by-side washer and dryer, grey floor, white benchtop and vaulted.
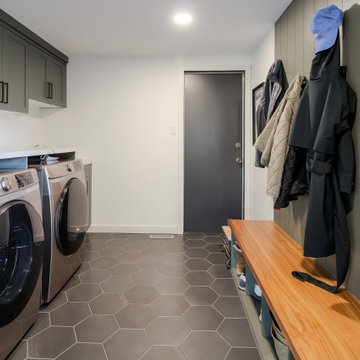
Mud Room Laundry
Inspiration for a mid-sized midcentury laundry room in Calgary with white walls, ceramic floors and grey floor.
Inspiration for a mid-sized midcentury laundry room in Calgary with white walls, ceramic floors and grey floor.

Inspiration for a large beach style dedicated laundry room in Other with recessed-panel cabinets, grey cabinets, blue walls, ceramic floors, a stacked washer and dryer, beige floor, wallpaper and white benchtop.

What stands out most in this space is the gray hexagon floor! With white accents tieing in the rest of the home; the floor creates an excitement all it's own. The adjacent hall works as a custom built boot bench mudroom w/ shiplap backing & a wood stained top.

This laundry room is a modern take on the traditional style with a fun pop of color, an apron sink and farmhouse-inspired tile flooring.
Design ideas for a large traditional dedicated laundry room in New York with a farmhouse sink, shaker cabinets, turquoise cabinets, granite benchtops, white splashback, ceramic splashback, white walls, ceramic floors, a stacked washer and dryer, multi-coloured floor and black benchtop.
Design ideas for a large traditional dedicated laundry room in New York with a farmhouse sink, shaker cabinets, turquoise cabinets, granite benchtops, white splashback, ceramic splashback, white walls, ceramic floors, a stacked washer and dryer, multi-coloured floor and black benchtop.

Hidden cat litter storage in a large laundry room with extensive cabinetry and full sink. Creamy white shaker cabinets and farmhouse/industrial inspired brushed nickel hardware. The natural stone tile flooring incorporates the burgundy color found elsewhere in the home.

Photo of a small transitional galley utility room in San Francisco with a drop-in sink, shaker cabinets, white cabinets, quartzite benchtops, brown walls, ceramic floors, a side-by-side washer and dryer, beige floor and white benchtop.
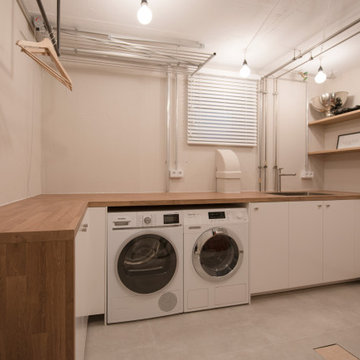
Interior Design: freudenspiel by Elisabeth Zola;
Fotos: Zolaproduction;
Der Heizungsraum ist groß genug, um daraus auch einen Waschkeller zu machen. Aufgrund der Anordnung wie eine Küchenzeile, bietet der Waschkeller viel Arbeitsfläche. Der vertikale Wäscheständer, der an der Decke montiert ist, nimmt keinen Platz am Boden weg und wird je nach Bedarf hoch oder herunter gefahren.
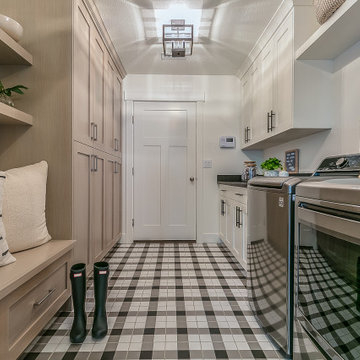
Inspiration for a mid-sized midcentury galley dedicated laundry room in Toronto with raised-panel cabinets, light wood cabinets, quartz benchtops, white walls, ceramic floors, a side-by-side washer and dryer, white floor and black benchtop.
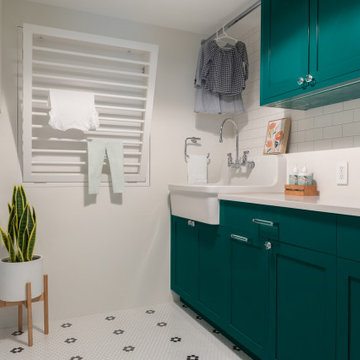
Mid-sized transitional galley dedicated laundry room in New York with a farmhouse sink, shaker cabinets, green cabinets, quartz benchtops, white splashback, engineered quartz splashback, white walls, ceramic floors, a side-by-side washer and dryer, white floor and white benchtop.
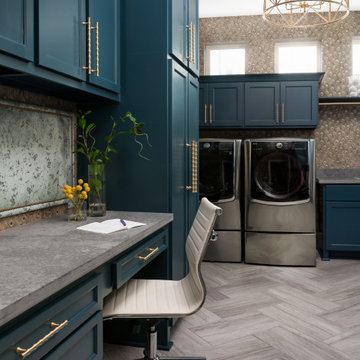
Inspiration for a mid-sized transitional l-shaped utility room in Houston with a single-bowl sink, shaker cabinets, blue cabinets, granite benchtops, multi-coloured walls, ceramic floors, a side-by-side washer and dryer, grey floor, grey benchtop and wallpaper.
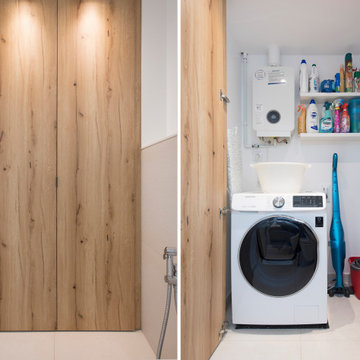
Design ideas for a small scandinavian single-wall laundry cupboard in Other with flat-panel cabinets, medium wood cabinets, white walls and ceramic floors.
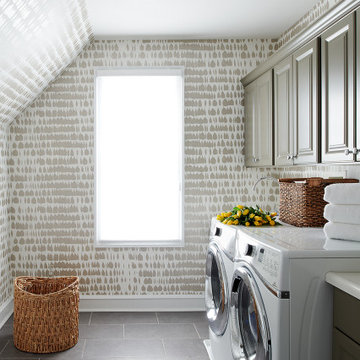
Few people love the chore of doing laundry but having a pretty room to do it in certainly helps. A face-lift was all this space needed — newly painted taupe cabinets, an antiqued mirror light fixture and shimmery wallpaper brighten the room and bounce around the light.
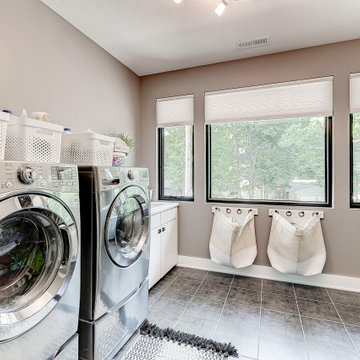
This is an example of a mid-sized contemporary u-shaped dedicated laundry room in Indianapolis with a drop-in sink, shaker cabinets, grey cabinets, laminate benchtops, grey walls, ceramic floors, a side-by-side washer and dryer, grey floor and white benchtop.
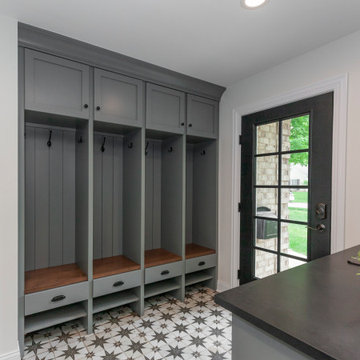
Who says the mudroom shouldn't be pretty! Lovely gray cabinets with green undertones warm the room with natural wooden cubby seats, not to mention that fabulous floor tile!
Photo by Jody Kmetz
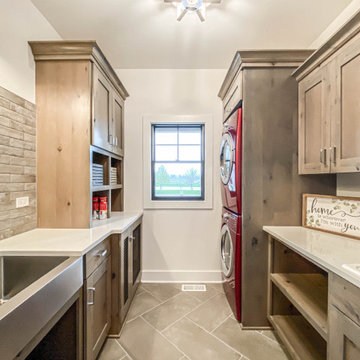
This photo was taken at DJK Custom Homes new Parker IV Eco-Smart model home in Stewart Ridge of Plainfield, Illinois.
Mid-sized country dedicated laundry room in Chicago with a farmhouse sink, shaker cabinets, distressed cabinets, quartz benchtops, beige splashback, brick splashback, white walls, ceramic floors, a stacked washer and dryer, grey floor, white benchtop and brick walls.
Mid-sized country dedicated laundry room in Chicago with a farmhouse sink, shaker cabinets, distressed cabinets, quartz benchtops, beige splashback, brick splashback, white walls, ceramic floors, a stacked washer and dryer, grey floor, white benchtop and brick walls.
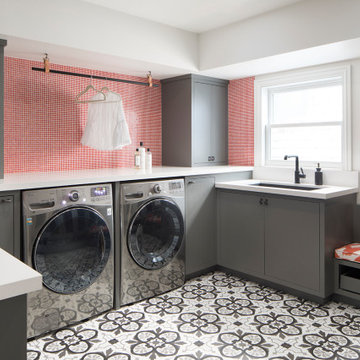
Paul Dyer Photography
Photo of a large contemporary u-shaped utility room in San Francisco with an undermount sink, flat-panel cabinets, grey cabinets, ceramic floors, a side-by-side washer and dryer, white benchtop and wallpaper.
Photo of a large contemporary u-shaped utility room in San Francisco with an undermount sink, flat-panel cabinets, grey cabinets, ceramic floors, a side-by-side washer and dryer, white benchtop and wallpaper.
Laundry Room Design Ideas with Ceramic Floors and Terra-cotta Floors
8