Laundry Room Design Ideas with Ceramic Floors and White Benchtop
Refine by:
Budget
Sort by:Popular Today
221 - 240 of 1,811 photos
Item 1 of 3
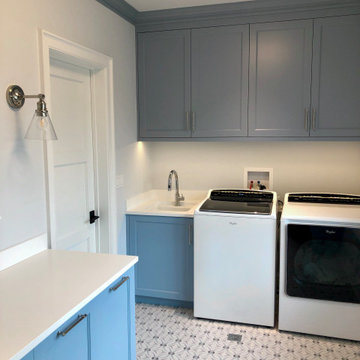
Inspiration for a mid-sized country l-shaped dedicated laundry room in Chicago with an undermount sink, recessed-panel cabinets, blue cabinets, quartz benchtops, white walls, ceramic floors, a side-by-side washer and dryer, blue floor and white benchtop.

Shaker kitchen style and soft pink walls in the utility room
Transitional laundry room in Buckinghamshire with shaker cabinets, solid surface benchtops, pink splashback, ceramic splashback, ceramic floors, pink floor, white benchtop and an undermount sink.
Transitional laundry room in Buckinghamshire with shaker cabinets, solid surface benchtops, pink splashback, ceramic splashback, ceramic floors, pink floor, white benchtop and an undermount sink.
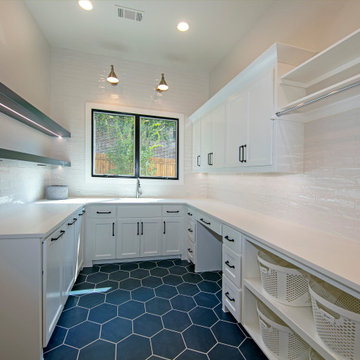
Design ideas for a large transitional galley dedicated laundry room in Dallas with an undermount sink, shaker cabinets, white cabinets, quartz benchtops, white splashback, cement tile splashback, white walls, ceramic floors, a side-by-side washer and dryer, blue floor and white benchtop.
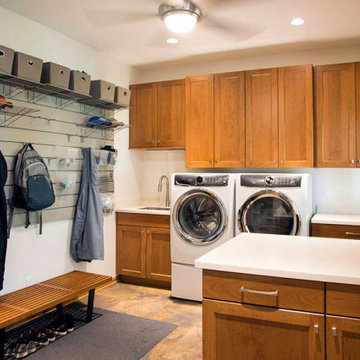
Designing the ultimate multi-purpose laundry and mudroom required a clean slate. This meant gutting the space and reconfiguring the layout.
Plenty of storage was designed into the room, including a wall of cabinets above the washer and dryer and a fantastic gift-wrapping station with handy gift paper rods and open shelving. The custom shaker-style cabinetry is finished in a medium stain and topped with a durable and easy to maintain Corian solid surface countertop in an ‘Abalone’ color.
One wall was designed with a ‘Slatwall’ by ProSlat. This creative wall system allows for endless variations of hooks and shelving to ensure the family’s coats, backpacks, and other items are stored up and out of the way but still within easy reach.
The floor is finished with a Trento tile called ‘Seaside Cliffs’ and adds a rustic touch to the space. A side-by-side washer and dryer, Hazelton undermount sink and stainless steel ceiling fan finish out this amazing transformation.
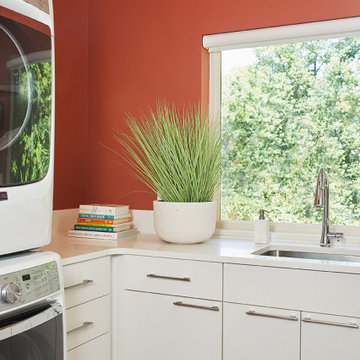
This is an example of a mid-sized midcentury l-shaped dedicated laundry room in Grand Rapids with an undermount sink, flat-panel cabinets, white cabinets, quartz benchtops, red walls, ceramic floors, a stacked washer and dryer, brown floor and white benchtop.
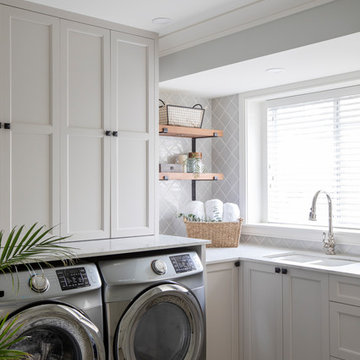
The true farmhouse kitchen. Mixing bold traditional colours, natural elements, shiplap and wooden beamed ceiling details, all make for the perfectly crafted farmhouse. Layering in a traditional farm house sink, and an industrial inspired metal hood fan adds charm and a curated feel to this traditional space. No compromise spared with storage, function or innovation.
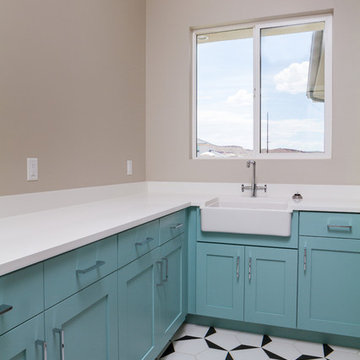
Design ideas for a mid-sized contemporary l-shaped dedicated laundry room in Austin with a farmhouse sink, recessed-panel cabinets, blue cabinets, quartz benchtops, grey walls, ceramic floors, multi-coloured floor and white benchtop.
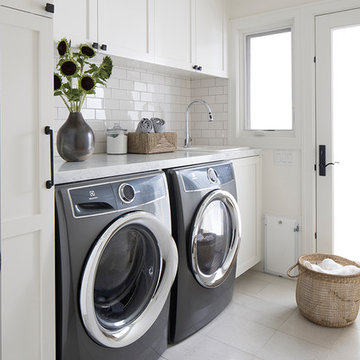
Paul Dyer
Inspiration for a small transitional single-wall dedicated laundry room in San Francisco with a drop-in sink, shaker cabinets, white cabinets, marble benchtops, white walls, ceramic floors, a side-by-side washer and dryer, beige floor and white benchtop.
Inspiration for a small transitional single-wall dedicated laundry room in San Francisco with a drop-in sink, shaker cabinets, white cabinets, marble benchtops, white walls, ceramic floors, a side-by-side washer and dryer, beige floor and white benchtop.
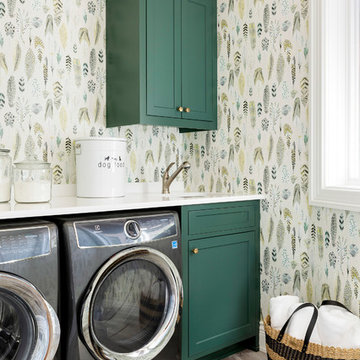
Benjamin Moore Tarrytown Green
Shaker style cabinetry
flower wallpaper
quartz countertops
10" Hex tile floors
Emtek satin brass hardware
Photo by @Spacecrafting
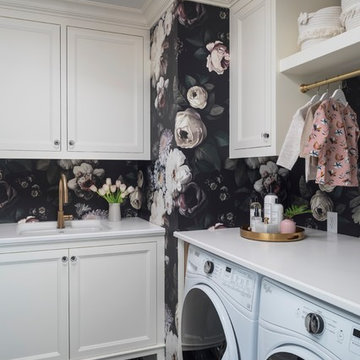
Troy Theis Photography
Inspiration for a mid-sized transitional l-shaped dedicated laundry room in Minneapolis with an undermount sink, recessed-panel cabinets, white cabinets, black walls, a side-by-side washer and dryer, black floor, white benchtop, granite benchtops and ceramic floors.
Inspiration for a mid-sized transitional l-shaped dedicated laundry room in Minneapolis with an undermount sink, recessed-panel cabinets, white cabinets, black walls, a side-by-side washer and dryer, black floor, white benchtop, granite benchtops and ceramic floors.

Design ideas for a mid-sized transitional single-wall dedicated laundry room in Chicago with an undermount sink, shaker cabinets, blue cabinets, quartzite benchtops, white splashback, subway tile splashback, white walls, ceramic floors, a side-by-side washer and dryer, grey floor and white benchtop.
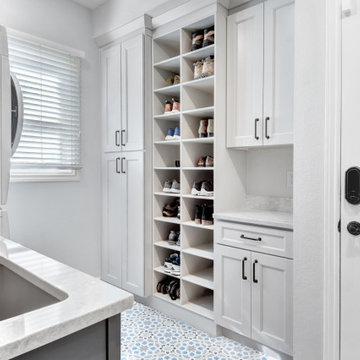
Country u-shaped utility room in Denver with an utility sink, shaker cabinets, white cabinets, granite benchtops, ceramic floors, a stacked washer and dryer and white benchtop.

Laundry room gets a whole new look with this modern eclectic blend of materials and textures. A tiled rug look under foot adds warmth and interest. A rustic rusty white ceramic subway tile adds weathered charm. Wood floating shelves compliment the warm tones found in the white textured laminate cabinetry.

The layout of this laundry room did not change, functionality did. Inspired by the unique square 9×9 tile seen on the floor, we designed the space to reflect this tile – a modern twist on old-European elegance. Paired with loads of cabinets, a laundry room sink and custom wood top, we created a fun and beautiful space to do laundry for a family of five!
Note the the appliance hookups are hidden. To keep a seamless look, our carpentry team custom built the folding table shelf. There is a removable board at the back of the wood countertop that can be removed if the hookups need to be accessed.
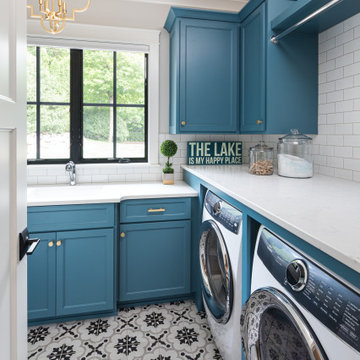
This is an example of a mid-sized beach style l-shaped dedicated laundry room in Minneapolis with an undermount sink, blue cabinets, solid surface benchtops, ceramic floors, multi-coloured floor, white benchtop, shaker cabinets, grey walls and a side-by-side washer and dryer.
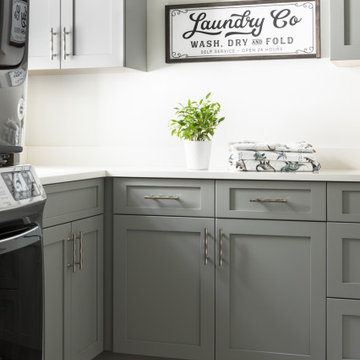
Mid-sized transitional l-shaped dedicated laundry room in Boston with shaker cabinets, grey cabinets, quartz benchtops, white walls, ceramic floors, a stacked washer and dryer, multi-coloured floor and white benchtop.
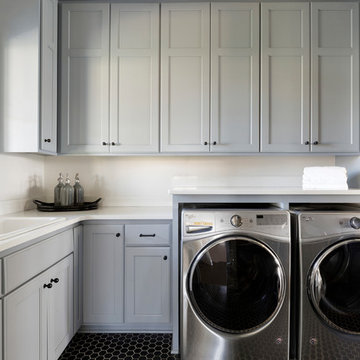
Spacecrafting
Large beach style l-shaped dedicated laundry room in Minneapolis with a drop-in sink, grey cabinets, quartz benchtops, white walls, ceramic floors, a side-by-side washer and dryer, black floor, white benchtop and shaker cabinets.
Large beach style l-shaped dedicated laundry room in Minneapolis with a drop-in sink, grey cabinets, quartz benchtops, white walls, ceramic floors, a side-by-side washer and dryer, black floor, white benchtop and shaker cabinets.
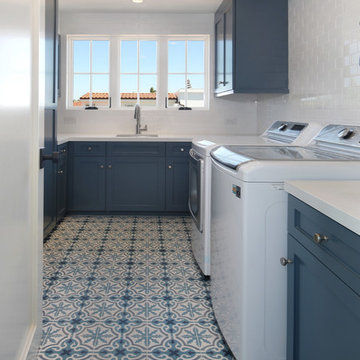
This is an example of a large beach style u-shaped dedicated laundry room in Orange County with an undermount sink, shaker cabinets, blue cabinets, solid surface benchtops, ceramic floors, a side-by-side washer and dryer, multi-coloured floor and white benchtop.

From 2020 to 2022 we had the opportunity to work with this wonderful client building in Altadore. We were so fortunate to help them build their family dream home. They wanted to add some fun pops of color and make it their own. So we implemented green and blue tiles into the bathrooms. The kitchen is extremely fashion forward with open shelves on either side of the hoodfan, and the wooden handles throughout. There are nodes to mid century modern in this home that give it a classic look. Our favorite details are the stair handrail, and the natural flagstone fireplace. The fun, cozy upper hall reading area is a reader’s paradise. This home is both stylish and perfect for a young busy family.
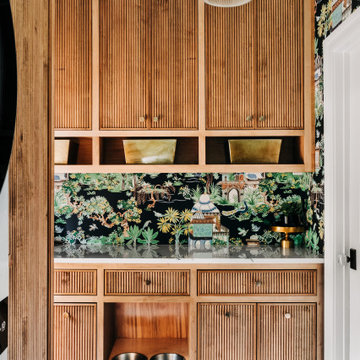
Mid-sized eclectic u-shaped dedicated laundry room in Other with an undermount sink, medium wood cabinets, quartz benchtops, white splashback, engineered quartz splashback, multi-coloured walls, ceramic floors, a stacked washer and dryer, black floor, white benchtop and wallpaper.
Laundry Room Design Ideas with Ceramic Floors and White Benchtop
12