All Cabinet Styles Laundry Room Design Ideas with Ceramic Floors
Refine by:
Budget
Sort by:Popular Today
221 - 240 of 7,087 photos
Item 1 of 3
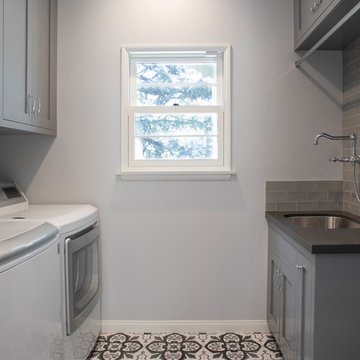
Nicole Leone
Mid-sized country galley dedicated laundry room in Los Angeles with an undermount sink, shaker cabinets, grey cabinets, solid surface benchtops, grey walls, ceramic floors, a side-by-side washer and dryer, multi-coloured floor and grey benchtop.
Mid-sized country galley dedicated laundry room in Los Angeles with an undermount sink, shaker cabinets, grey cabinets, solid surface benchtops, grey walls, ceramic floors, a side-by-side washer and dryer, multi-coloured floor and grey benchtop.
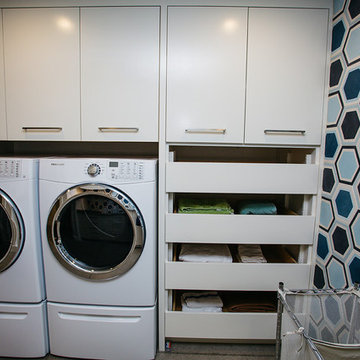
Custom white laundry room cabinets.
Inspiration for a mid-sized modern galley dedicated laundry room in Portland with an utility sink, shaker cabinets, white cabinets, multi-coloured splashback, multi-coloured walls, ceramic floors, a side-by-side washer and dryer, beige floor and grey benchtop.
Inspiration for a mid-sized modern galley dedicated laundry room in Portland with an utility sink, shaker cabinets, white cabinets, multi-coloured splashback, multi-coloured walls, ceramic floors, a side-by-side washer and dryer, beige floor and grey benchtop.
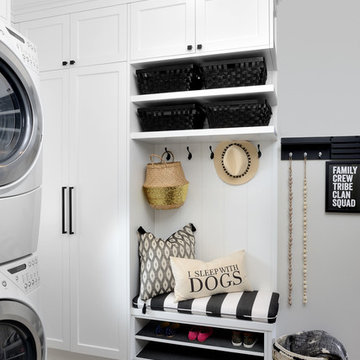
Arnel Photography
Design ideas for a mid-sized transitional utility room in Toronto with shaker cabinets, white cabinets, grey walls, ceramic floors, a stacked washer and dryer and beige floor.
Design ideas for a mid-sized transitional utility room in Toronto with shaker cabinets, white cabinets, grey walls, ceramic floors, a stacked washer and dryer and beige floor.
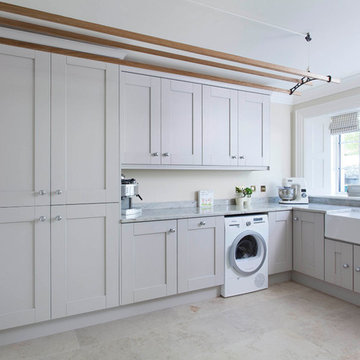
This beautifully designed and lovingly crafted bespoke handcrafted kitchen features a four panelled slip detailed door. The 30mm tulip wood cabintery has been handpainted in Farrow & Ball Old White with island in Pigeon and wall panelling in Slipper Satin. An Iroko breakfast bar brings warmth and texture, while contrasting nicely with the 30mm River White granite work surface. Images Infinity Media
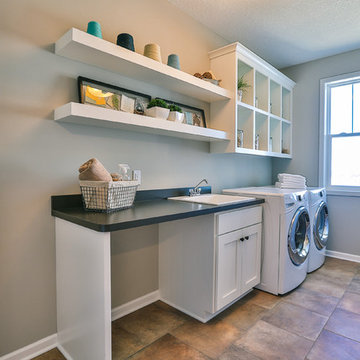
Inspiration for a mid-sized contemporary single-wall laundry room in Minneapolis with a drop-in sink, open cabinets, white cabinets, laminate benchtops, grey walls, ceramic floors and a side-by-side washer and dryer.
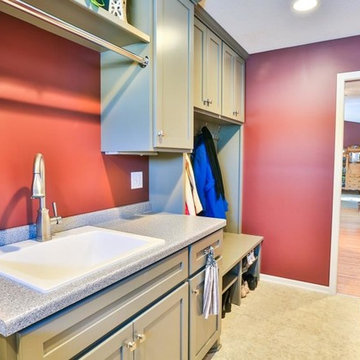
Mark Wingert
Inspiration for a mid-sized transitional galley utility room in Minneapolis with a drop-in sink, shaker cabinets, beige cabinets, granite benchtops, red walls, ceramic floors and a side-by-side washer and dryer.
Inspiration for a mid-sized transitional galley utility room in Minneapolis with a drop-in sink, shaker cabinets, beige cabinets, granite benchtops, red walls, ceramic floors and a side-by-side washer and dryer.
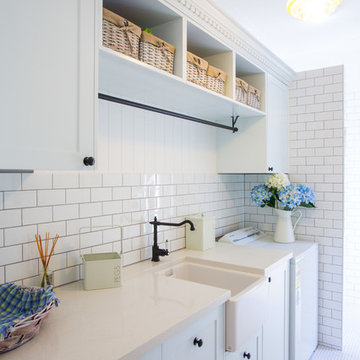
Hamptons Style Laundry features wall cabinets to the ceiling with both open shelving and hanging space.
Photo of a large traditional laundry room in Brisbane with a farmhouse sink, shaker cabinets, white cabinets, quartz benchtops, white walls and ceramic floors.
Photo of a large traditional laundry room in Brisbane with a farmhouse sink, shaker cabinets, white cabinets, quartz benchtops, white walls and ceramic floors.
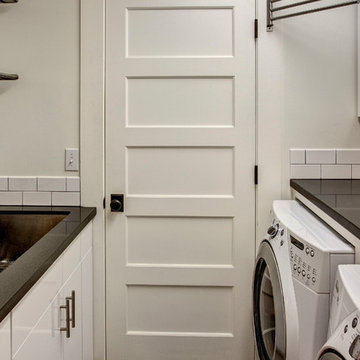
This galley-style laundry room has a utility sink, drying racks, and plenty of counter space for folding clean clothes. Architectural design by Board and Vellum. Photo by John G. Wilbanks.

Mid-sized modern single-wall utility room in Detroit with a farmhouse sink, shaker cabinets, green cabinets, wood benchtops, white splashback, cement tile splashback, beige walls, ceramic floors, a side-by-side washer and dryer, grey floor, brown benchtop and wallpaper.

We planned a thoughtful redesign of this beautiful home while retaining many of the existing features. We wanted this house to feel the immediacy of its environment. So we carried the exterior front entry style into the interiors, too, as a way to bring the beautiful outdoors in. In addition, we added patios to all the bedrooms to make them feel much bigger. Luckily for us, our temperate California climate makes it possible for the patios to be used consistently throughout the year.
The original kitchen design did not have exposed beams, but we decided to replicate the motif of the 30" living room beams in the kitchen as well, making it one of our favorite details of the house. To make the kitchen more functional, we added a second island allowing us to separate kitchen tasks. The sink island works as a food prep area, and the bar island is for mail, crafts, and quick snacks.
We designed the primary bedroom as a relaxation sanctuary – something we highly recommend to all parents. It features some of our favorite things: a cognac leather reading chair next to a fireplace, Scottish plaid fabrics, a vegetable dye rug, art from our favorite cities, and goofy portraits of the kids.
---
Project designed by Courtney Thomas Design in La Cañada. Serving Pasadena, Glendale, Monrovia, San Marino, Sierra Madre, South Pasadena, and Altadena.
For more about Courtney Thomas Design, see here: https://www.courtneythomasdesign.com/
To learn more about this project, see here:
https://www.courtneythomasdesign.com/portfolio/functional-ranch-house-design/

Photo of a small contemporary single-wall dedicated laundry room in Sydney with shaker cabinets, white cabinets, white splashback, ceramic splashback, ceramic floors, a side-by-side washer and dryer, white floor and white benchtop.

Photo of a country laundry room in Grand Rapids with a farmhouse sink, shaker cabinets, green cabinets, wood benchtops, white walls, ceramic floors, a side-by-side washer and dryer, grey floor, brown benchtop and wallpaper.

Design ideas for a mid-sized country galley dedicated laundry room in Brisbane with an undermount sink, shaker cabinets, white cabinets, quartz benchtops, blue splashback, ceramic splashback, grey walls, ceramic floors, a stacked washer and dryer and grey benchtop.

Laundry room
Photo of a mid-sized beach style galley dedicated laundry room in Orange County with a double-bowl sink, shaker cabinets, blue cabinets, quartz benchtops, white splashback, ceramic splashback, white walls, ceramic floors, a stacked washer and dryer, multi-coloured floor and white benchtop.
Photo of a mid-sized beach style galley dedicated laundry room in Orange County with a double-bowl sink, shaker cabinets, blue cabinets, quartz benchtops, white splashback, ceramic splashback, white walls, ceramic floors, a stacked washer and dryer, multi-coloured floor and white benchtop.
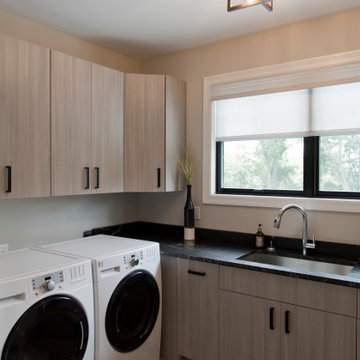
Photo of a mid-sized transitional l-shaped dedicated laundry room in St Louis with an undermount sink, flat-panel cabinets, light wood cabinets, quartz benchtops, beige walls, ceramic floors, a side-by-side washer and dryer, multi-coloured floor and black benchtop.
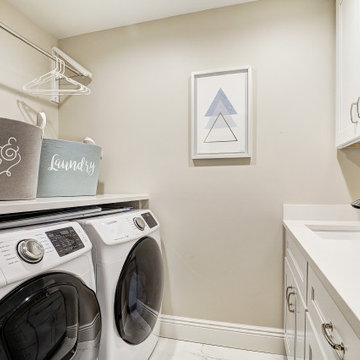
Custom Laundry Room
Photo of a small transitional galley dedicated laundry room in New York with an undermount sink, shaker cabinets, white cabinets, quartz benchtops, grey walls, ceramic floors, a side-by-side washer and dryer, white floor and white benchtop.
Photo of a small transitional galley dedicated laundry room in New York with an undermount sink, shaker cabinets, white cabinets, quartz benchtops, grey walls, ceramic floors, a side-by-side washer and dryer, white floor and white benchtop.
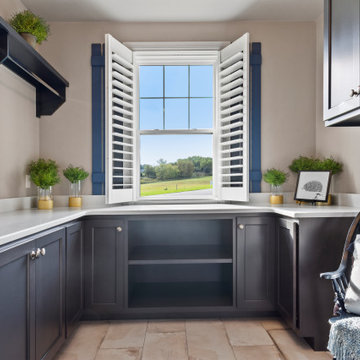
Large beach style u-shaped utility room in Other with an undermount sink, shaker cabinets, grey cabinets, quartz benchtops, grey walls, ceramic floors, a side-by-side washer and dryer and white benchtop.
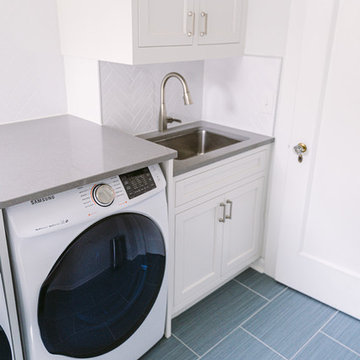
This is an example of a mid-sized transitional galley dedicated laundry room in Cincinnati with a single-bowl sink, white cabinets, quartz benchtops, white walls, ceramic floors, an integrated washer and dryer, grey floor, recessed-panel cabinets and grey benchtop.
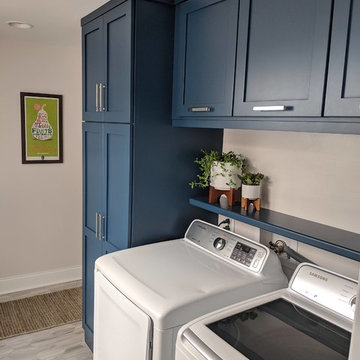
Creating more Storage for everything in this small space was the challenge!
Tall linen cabinets and cleaning supplies, makes this space beautiful & functional.
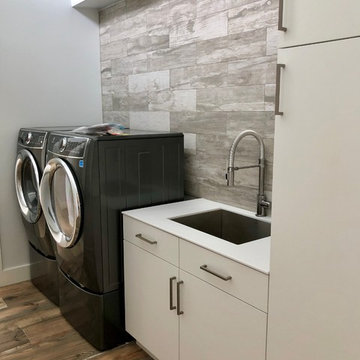
Inspiration for a mid-sized contemporary galley dedicated laundry room in Denver with an undermount sink, flat-panel cabinets, white cabinets, quartz benchtops, grey walls, ceramic floors, a side-by-side washer and dryer, brown floor and white benchtop.
All Cabinet Styles Laundry Room Design Ideas with Ceramic Floors
12