Laundry
Refine by:
Budget
Sort by:Popular Today
101 - 120 of 163 photos
Item 1 of 3
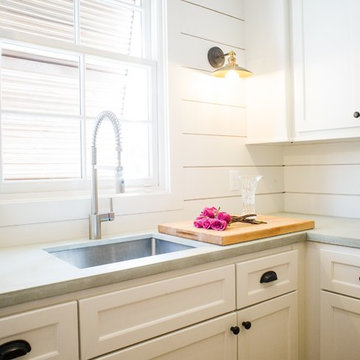
Mid-sized country u-shaped dedicated laundry room in Houston with an undermount sink, recessed-panel cabinets, white cabinets, concrete benchtops, white walls, a side-by-side washer and dryer and grey benchtop.
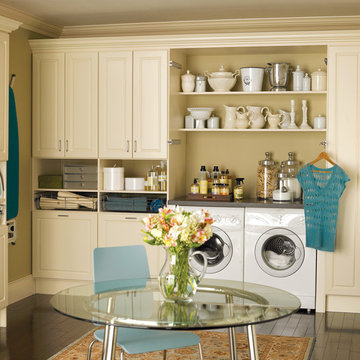
This is an example of a large traditional l-shaped utility room in Atlanta with raised-panel cabinets, beige cabinets, concrete benchtops, beige walls, dark hardwood floors, a side-by-side washer and dryer and brown floor.
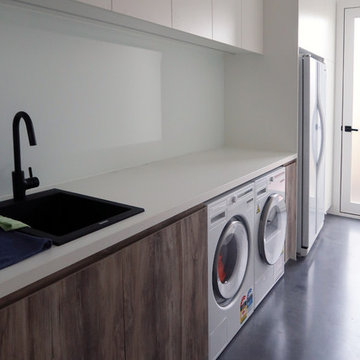
This is an example of a large contemporary galley utility room in Melbourne with a drop-in sink, medium wood cabinets, concrete benchtops, white walls, concrete floors, a side-by-side washer and dryer, black floor and white benchtop.
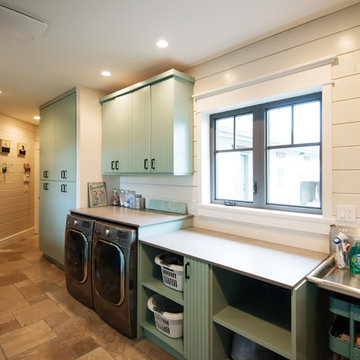
This is an example of a large country single-wall dedicated laundry room in Vancouver with louvered cabinets, blue cabinets, concrete benchtops, white walls, travertine floors, a side-by-side washer and dryer and beige floor.
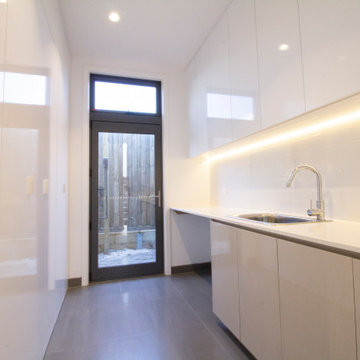
Laundry with LED undermount lighting, built in cabinetry unto 3m high, concealed laundry chute and glass panel external door.
This is an example of a mid-sized contemporary galley dedicated laundry room in Melbourne with a single-bowl sink, recessed-panel cabinets, white cabinets, concrete benchtops, white walls, ceramic floors, a side-by-side washer and dryer, grey floor and white benchtop.
This is an example of a mid-sized contemporary galley dedicated laundry room in Melbourne with a single-bowl sink, recessed-panel cabinets, white cabinets, concrete benchtops, white walls, ceramic floors, a side-by-side washer and dryer, grey floor and white benchtop.
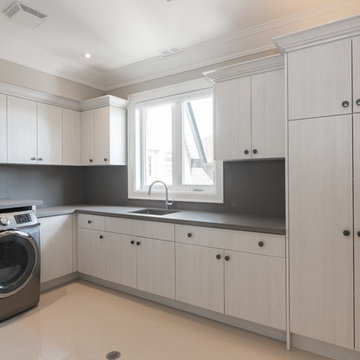
This is an example of a large contemporary l-shaped dedicated laundry room in Toronto with an undermount sink, flat-panel cabinets, grey cabinets, concrete benchtops, beige walls, concrete floors, a side-by-side washer and dryer and beige floor.
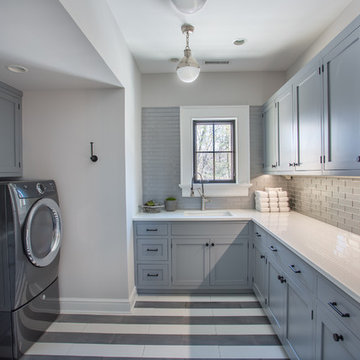
Inspiration for a large country u-shaped dedicated laundry room in New York with an undermount sink, shaker cabinets, grey cabinets, glass benchtops, grey walls, porcelain floors and a side-by-side washer and dryer.
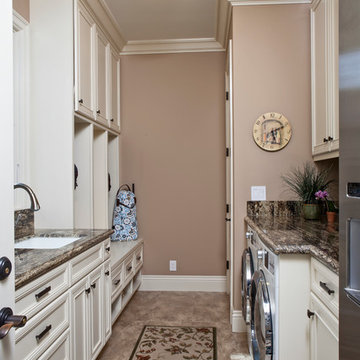
www.photosbycherie.com
Photo of a mid-sized traditional galley laundry room in San Francisco with an undermount sink, recessed-panel cabinets, glass benchtops, brown walls, a side-by-side washer and dryer and beige cabinets.
Photo of a mid-sized traditional galley laundry room in San Francisco with an undermount sink, recessed-panel cabinets, glass benchtops, brown walls, a side-by-side washer and dryer and beige cabinets.
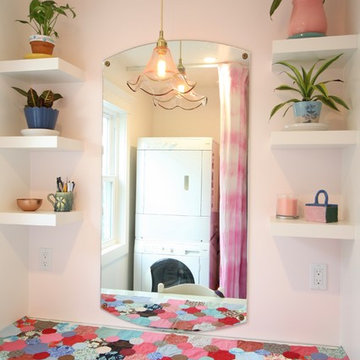
Design ideas for a mid-sized contemporary galley dedicated laundry room in Los Angeles with flat-panel cabinets, white cabinets, glass benchtops, beige walls, ceramic floors, a stacked washer and dryer and blue floor.
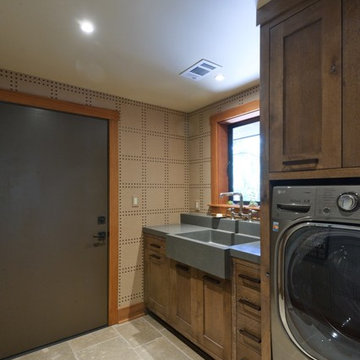
This is an example of a single-wall dedicated laundry room in San Francisco with a farmhouse sink, recessed-panel cabinets, medium wood cabinets, a side-by-side washer and dryer and concrete benchtops.
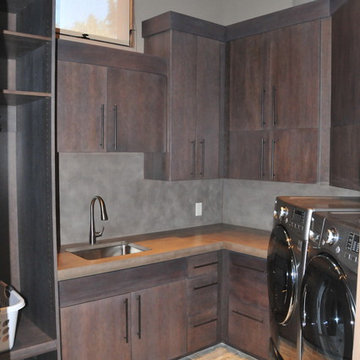
Mid-sized transitional l-shaped dedicated laundry room in Phoenix with concrete benchtops, an undermount sink, flat-panel cabinets, dark wood cabinets, grey walls, slate floors, a side-by-side washer and dryer, multi-coloured floor and grey benchtop.
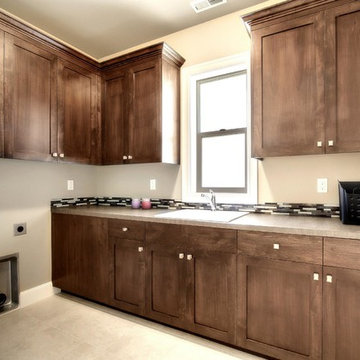
Large arts and crafts u-shaped dedicated laundry room in Seattle with a drop-in sink, shaker cabinets, dark wood cabinets, concrete benchtops, beige walls, ceramic floors, a side-by-side washer and dryer and beige floor.
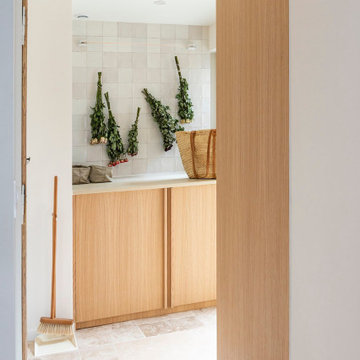
Design ideas for a small country single-wall utility room with flat-panel cabinets, light wood cabinets, concrete benchtops, white splashback, porcelain splashback, white walls, travertine floors, a concealed washer and dryer, beige floor and beige benchtop.

A local Corvallis family contacted G. Christianson Construction looking to build an accessory dwelling unit (commonly known as an ADU) for their parents. The family was seeking a rustic, cabin-like home with one bedroom, a generous closet, a craft room, a living-in-place-friendly bathroom with laundry, and a spacious great room for gathering. This 896-square-foot home is built only a few dozen feet from the main house on this property, making family visits quick and easy. Our designer, Anna Clink, planned the orientation of this home to capture the beautiful farm views to the West and South, with a back door that leads straight from the Kitchen to the main house. A second door exits onto the South-facing covered patio; a private and peaceful space for watching the sunrise or sunset in Corvallis. When standing at the center of the Kitchen island, a quick glance to the West gives a direct view of Mary’s Peak in the distance. The floor plan of this cabin allows for a circular path of travel (no dead-end rooms for a user to turn around in if they are using an assistive walking device). The Kitchen and Great Room lead into a Craft Room, which serves to buffer sound between it and the adjacent Bedroom. Through the Bedroom, one may exit onto the private patio, or continue through the Walk-in-Closet to the Bath & Laundry. The Bath & Laundry, in turn, open back into the Great Room. Wide doorways, clear maneuvering space in the Kitchen and bath, grab bars, and graspable hardware blend into the rustic charm of this new dwelling. Rustic Cherry raised panel cabinetry was used throughout the home, complimented by oiled bronze fixtures and lighting. The clients selected durable and low-maintenance quartz countertops, luxury vinyl plank flooring, porcelain tile, and cultured marble. The entire home is heated and cooled by two ductless mini-split units, and good indoor air quality is achieved with wall-mounted fresh air units.

eDesign of front entry in limited space. The laundry room is opposite the entry. Focal point of nature-inspired wallpaper on opposite wall. Left-side of laundry room is custom designed floor to ceiling semi built-in storage. All cabinets are flat-panel. To create a stylish entry landing, a turquoise glass mosaic mirror over a simple and slim table with space under for shoes. Incudes turquoise bowl for keys. On the side of the door are gold-toned hooks for jacket and purse. Client request for eDesign of open-space living-dining-kitchen with privacy separation for living area. The eDesign includes a custom design of bookcase separation using client's favourite red flower print. The living area side of privacy separation has space for the TV.
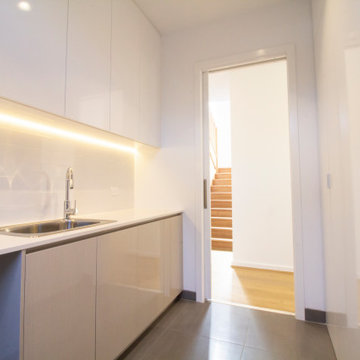
Laundry with LED undermount lighting, built in cabinetry unto 3m high, concealed laundry chute and glass panel external door.
Mid-sized contemporary galley dedicated laundry room in Melbourne with a single-bowl sink, recessed-panel cabinets, white cabinets, concrete benchtops, white walls, ceramic floors, a side-by-side washer and dryer, grey floor and white benchtop.
Mid-sized contemporary galley dedicated laundry room in Melbourne with a single-bowl sink, recessed-panel cabinets, white cabinets, concrete benchtops, white walls, ceramic floors, a side-by-side washer and dryer, grey floor and white benchtop.

スッキリとした仕上がりの造作洗面です
Mid-sized modern single-wall utility room in Osaka with open cabinets, dark wood cabinets, concrete benchtops, white splashback, a stacked washer and dryer, brown floor, grey benchtop, wallpaper and wallpaper.
Mid-sized modern single-wall utility room in Osaka with open cabinets, dark wood cabinets, concrete benchtops, white splashback, a stacked washer and dryer, brown floor, grey benchtop, wallpaper and wallpaper.
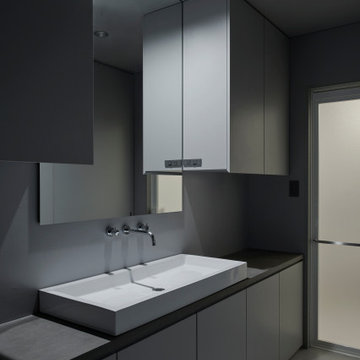
Small modern single-wall utility room in Other with a single-bowl sink, beaded inset cabinets, concrete benchtops, grey walls, slate floors, a concealed washer and dryer and grey benchtop.

Modern Heritage House
Queenscliff, Sydney. Garigal Country
Architect: RAMA Architects
Build: Liebke Projects
Photo: Simon Whitbread
This project was an alterations and additions to an existing Art Deco Heritage House on Sydney's Northern Beaches. Our aim was to celebrate the honest red brick vernacular of this 5 bedroom home but boldly modernise and open the inside using void spaces, large windows and heavy structural elements to allow an open and flowing living area to the rear. The goal was to create a sense of harmony with the existing heritage elements and the modern interior, whilst also highlighting the distinction of the new from the old. So while we embraced the brick facade in its material and scale, we sought to differentiate the new through the use of colour, scale and form.
(RAMA Architects)
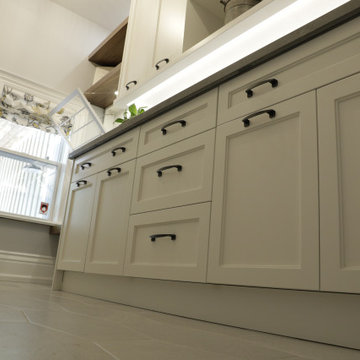
Kitchen and Laundry room renovation in Markham.
This is an example of a mid-sized laundry room in Toronto with a single-bowl sink, white cabinets, concrete benchtops, grey walls, ceramic floors, grey floor and grey benchtop.
This is an example of a mid-sized laundry room in Toronto with a single-bowl sink, white cabinets, concrete benchtops, grey walls, ceramic floors, grey floor and grey benchtop.
6