Laundry Room Design Ideas with Concrete Benchtops and Quartz Benchtops
Refine by:
Budget
Sort by:Popular Today
41 - 60 of 9,483 photos
Item 1 of 3

Inspiration for a small country galley dedicated laundry room in Los Angeles with quartz benchtops, porcelain floors, a side-by-side washer and dryer, black floor, white benchtop, an undermount sink, flat-panel cabinets, black cabinets, white walls and wallpaper.
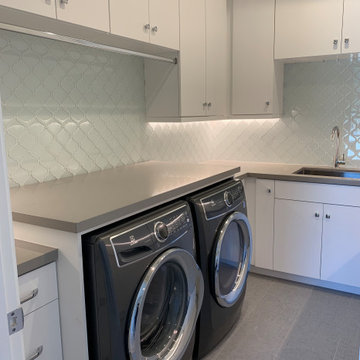
Laundry room - large laundry room with custom white cabinets, high end appliances, glass backsplash, and 4 panel modern interior door in Los Altos.
Photo of a large u-shaped utility room in San Francisco with an undermount sink, flat-panel cabinets, white cabinets, quartz benchtops, grey walls, light hardwood floors, a side-by-side washer and dryer, white floor and grey benchtop.
Photo of a large u-shaped utility room in San Francisco with an undermount sink, flat-panel cabinets, white cabinets, quartz benchtops, grey walls, light hardwood floors, a side-by-side washer and dryer, white floor and grey benchtop.
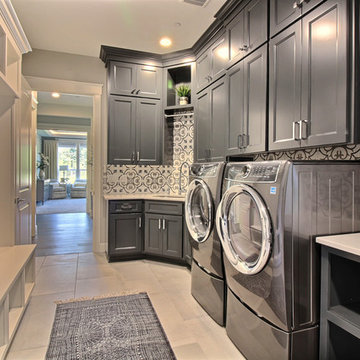
Expansive transitional galley utility room in Portland with an undermount sink, shaker cabinets, grey cabinets, quartz benchtops, multi-coloured walls, ceramic floors, a side-by-side washer and dryer, grey floor and white benchtop.
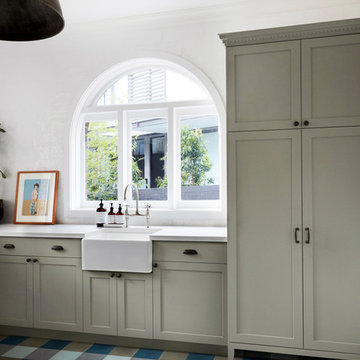
Making the best use of existing spaces was the challenge in this project. The laundry has been placed in what once was a porte cochere, an open area with arched openings that provided an undercover place for the carriage to drop the owners at a side door, on its way through to the stables.
Interior design by Studio Gorman
Photograph by Prue Ruscoe
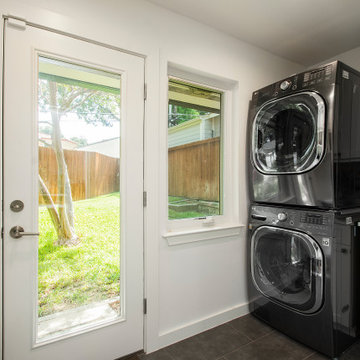
Our clients purchased this 1950 ranch style cottage knowing it needed to be updated. They fell in love with the location, being within walking distance to White Rock Lake. They wanted to redesign the layout of the house to improve the flow and function of the spaces while maintaining a cozy feel. They wanted to explore the idea of opening up the kitchen and possibly even relocating it. A laundry room and mudroom space needed to be added to that space, as well. Both bathrooms needed a complete update and they wanted to enlarge the master bath if possible, to have a double vanity and more efficient storage. With two small boys and one on the way, they ideally wanted to add a 3rd bedroom to the house within the existing footprint but were open to possibly designing an addition, if that wasn’t possible.
In the end, we gave them everything they wanted, without having to put an addition on to the home. They absolutely love the openness of their new kitchen and living spaces and we even added a small bar! They have their much-needed laundry room and mudroom off the back patio, so their “drop zone” is out of the way. We were able to add storage and double vanity to the master bathroom by enclosing what used to be a coat closet near the entryway and using that sq. ft. in the bathroom. The functionality of this house has completely changed and has definitely changed the lives of our clients for the better!
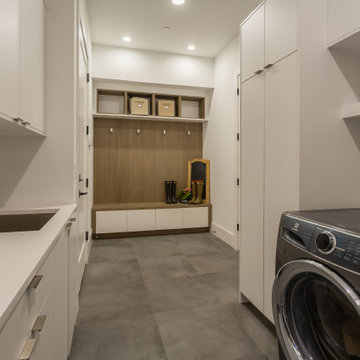
Photo of a modern u-shaped utility room in Seattle with an undermount sink, flat-panel cabinets, white cabinets, quartz benchtops, white walls, ceramic floors, a side-by-side washer and dryer, grey floor and white benchtop.
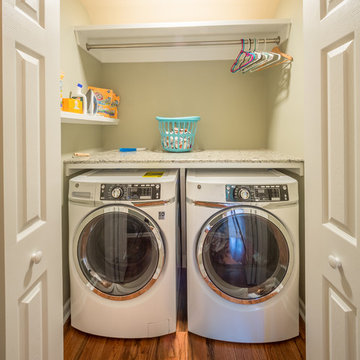
Laundry room with side by side washer dryer.
Small traditional single-wall laundry cupboard in Jacksonville with quartz benchtops, beige walls, medium hardwood floors, a side-by-side washer and dryer, brown floor and multi-coloured benchtop.
Small traditional single-wall laundry cupboard in Jacksonville with quartz benchtops, beige walls, medium hardwood floors, a side-by-side washer and dryer, brown floor and multi-coloured benchtop.
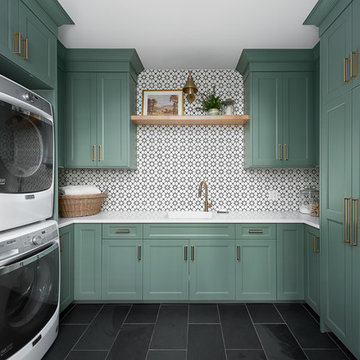
Transitional laundry room with a mudroom included in it. The stackable washer and dryer allowed for there to be a large closet for cleaning supplies with an outlet in it for the electric broom. The clean white counters allow the tile and cabinet color to stand out and be the showpiece in the room!
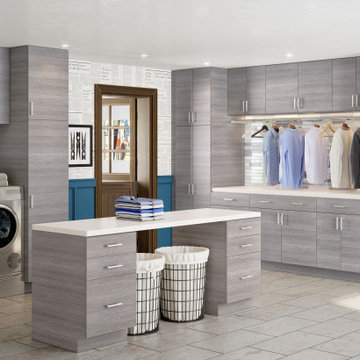
This is an example of an expansive contemporary l-shaped dedicated laundry room in Salt Lake City with flat-panel cabinets, brown cabinets, quartz benchtops, white walls, porcelain floors, a side-by-side washer and dryer, beige floor and beige benchtop.
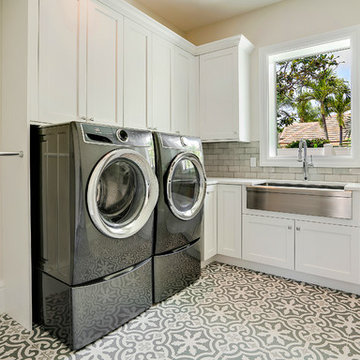
Nothing says a laundry room has to be boring and this one certainly is not. Beautiful Moroccan patterned tile floor, white cabinetry and plenty of storage make this laundry room one in which anyone would want to spend some time.
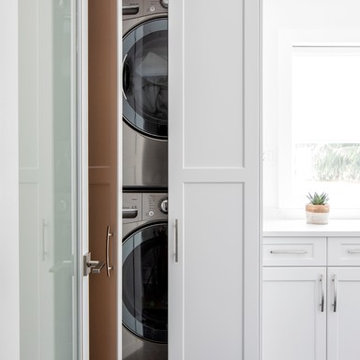
Design ideas for a mid-sized contemporary single-wall dedicated laundry room in Vancouver with white cabinets, white walls, a stacked washer and dryer, black floor, white benchtop, recessed-panel cabinets, quartz benchtops and marble floors.
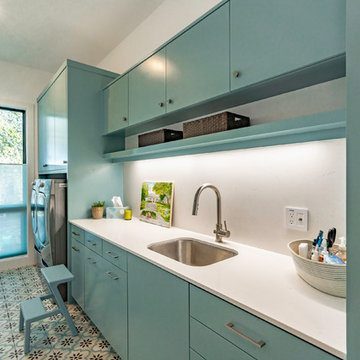
Our inspiration for this home was an updated and refined approach to Frank Lloyd Wright’s “Prairie-style”; one that responds well to the harsh Central Texas heat. By DESIGN we achieved soft balanced and glare-free daylighting, comfortable temperatures via passive solar control measures, energy efficiency without reliance on maintenance-intensive Green “gizmos” and lower exterior maintenance.
The client’s desire for a healthy, comfortable and fun home to raise a young family and to accommodate extended visitor stays, while being environmentally responsible through “high performance” building attributes, was met. Harmonious response to the site’s micro-climate, excellent Indoor Air Quality, enhanced natural ventilation strategies, and an elegant bug-free semi-outdoor “living room” that connects one to the outdoors are a few examples of the architect’s approach to Green by Design that results in a home that exceeds the expectations of its owners.
Photo by Mark Adams Media
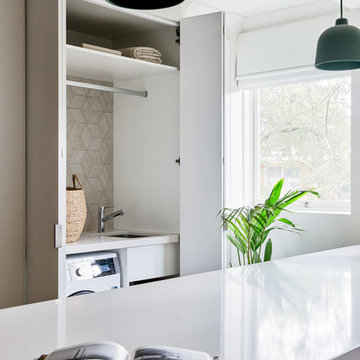
Inspiration for a small contemporary single-wall laundry cupboard in Melbourne with an undermount sink, white cabinets, quartz benchtops, white walls, light hardwood floors, a side-by-side washer and dryer, brown floor and white benchtop.
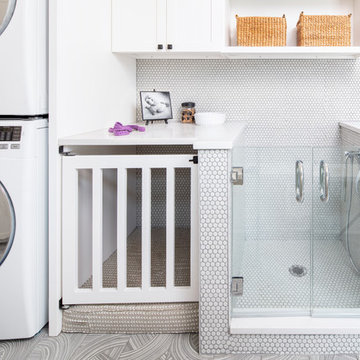
This is one of the best combination mudroom rooms, laundry and door washes ever! The dog wash has a pair of hinged glass doors with a full shower set up. The dog crate is integrated into the design. The floor tiles feature a swirl pattern that works with the dot tiles in the shower area.
A.J. Brown Photography
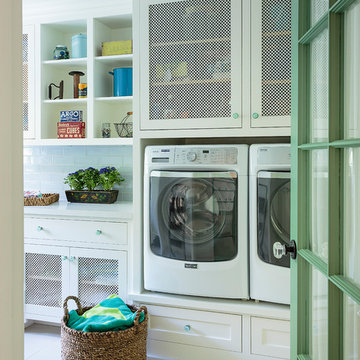
Mark Lohman
Design ideas for a large beach style single-wall dedicated laundry room in Los Angeles with shaker cabinets, white cabinets, quartz benchtops, porcelain floors, a side-by-side washer and dryer, white benchtop and white floor.
Design ideas for a large beach style single-wall dedicated laundry room in Los Angeles with shaker cabinets, white cabinets, quartz benchtops, porcelain floors, a side-by-side washer and dryer, white benchtop and white floor.
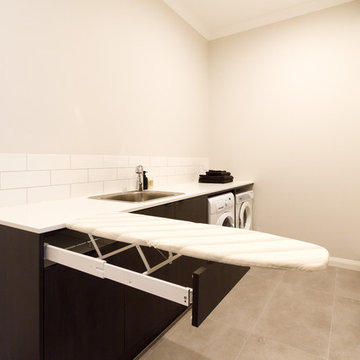
Photographer: Yvonne Menegol
Mid-sized modern u-shaped dedicated laundry room in Melbourne with a drop-in sink, flat-panel cabinets, dark wood cabinets, quartz benchtops, white walls, porcelain floors, a side-by-side washer and dryer, grey floor and white benchtop.
Mid-sized modern u-shaped dedicated laundry room in Melbourne with a drop-in sink, flat-panel cabinets, dark wood cabinets, quartz benchtops, white walls, porcelain floors, a side-by-side washer and dryer, grey floor and white benchtop.
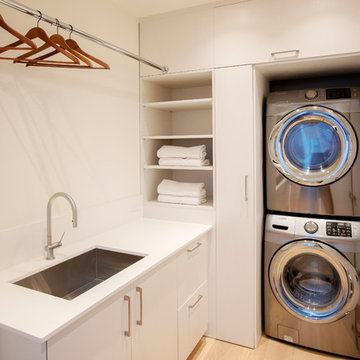
Janis Nicolay
Small contemporary l-shaped dedicated laundry room in Vancouver with an undermount sink, flat-panel cabinets, white cabinets, quartz benchtops, white walls, light hardwood floors, a stacked washer and dryer, white benchtop and beige floor.
Small contemporary l-shaped dedicated laundry room in Vancouver with an undermount sink, flat-panel cabinets, white cabinets, quartz benchtops, white walls, light hardwood floors, a stacked washer and dryer, white benchtop and beige floor.
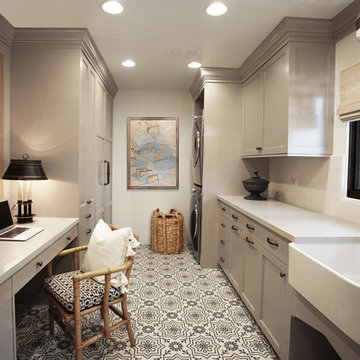
Heather Ryan, Interior Designer H.Ryan Studio - Scottsdale, AZ www.hryanstudio.com
Photo of a mid-sized transitional galley dedicated laundry room in Phoenix with a farmhouse sink, recessed-panel cabinets, grey cabinets, quartz benchtops, white splashback, subway tile splashback, white walls, a stacked washer and dryer, multi-coloured floor and grey benchtop.
Photo of a mid-sized transitional galley dedicated laundry room in Phoenix with a farmhouse sink, recessed-panel cabinets, grey cabinets, quartz benchtops, white splashback, subway tile splashback, white walls, a stacked washer and dryer, multi-coloured floor and grey benchtop.
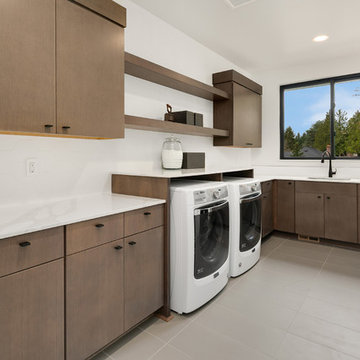
This dedicated laundry room is on the second floor and features ample counter and storage, white washer and dryer and floating shelves.
This is an example of a large contemporary l-shaped dedicated laundry room in Seattle with an undermount sink, flat-panel cabinets, quartz benchtops, white walls, a side-by-side washer and dryer, grey floor, white benchtop and medium wood cabinets.
This is an example of a large contemporary l-shaped dedicated laundry room in Seattle with an undermount sink, flat-panel cabinets, quartz benchtops, white walls, a side-by-side washer and dryer, grey floor, white benchtop and medium wood cabinets.
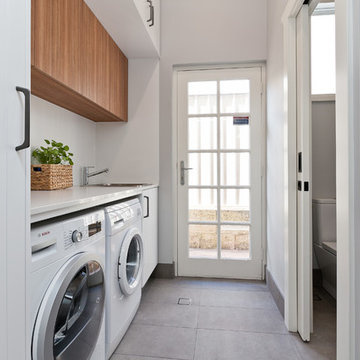
Inspiration for a small contemporary galley dedicated laundry room in Perth with a drop-in sink, white cabinets, quartz benchtops, grey walls, porcelain floors, a side-by-side washer and dryer, grey floor, white benchtop and flat-panel cabinets.
Laundry Room Design Ideas with Concrete Benchtops and Quartz Benchtops
3