Laundry Room Design Ideas with Concrete Benchtops and Terrazzo Benchtops
Sort by:Popular Today
61 - 80 of 169 photos

Modern Heritage House
Queenscliff, Sydney. Garigal Country
Architect: RAMA Architects
Build: Liebke Projects
Photo: Simon Whitbread
This project was an alterations and additions to an existing Art Deco Heritage House on Sydney's Northern Beaches. Our aim was to celebrate the honest red brick vernacular of this 5 bedroom home but boldly modernise and open the inside using void spaces, large windows and heavy structural elements to allow an open and flowing living area to the rear. The goal was to create a sense of harmony with the existing heritage elements and the modern interior, whilst also highlighting the distinction of the new from the old. So while we embraced the brick facade in its material and scale, we sought to differentiate the new through the use of colour, scale and form.
(RAMA Architects)
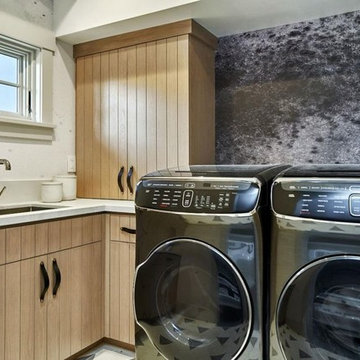
Transitional l-shaped dedicated laundry room in San Francisco with a drop-in sink, flat-panel cabinets, brown cabinets, concrete benchtops, multi-coloured walls, ceramic floors, a side-by-side washer and dryer, multi-coloured floor and white benchtop.
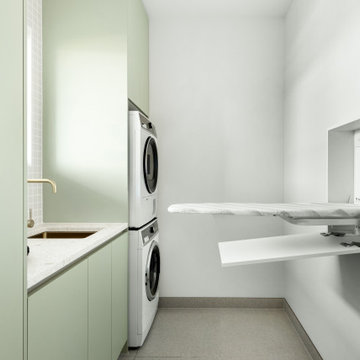
A bathroom and laundry renovation showcasing the perfect balance of colourful and calm, with curves throughout accentuating the softness of the space
This is an example of a mid-sized contemporary single-wall laundry room in Melbourne with green cabinets, terrazzo benchtops, green splashback, white walls, a stacked washer and dryer and white benchtop.
This is an example of a mid-sized contemporary single-wall laundry room in Melbourne with green cabinets, terrazzo benchtops, green splashback, white walls, a stacked washer and dryer and white benchtop.

What a joy to bring this exciting renovation to a loyal client: a family of 6 that has called this Highland Park house, “home” for over 25 years. This relationship began in 2017 when we designed their living room, girls’ bedrooms, powder room, and in-home office. We were thrilled when they entrusted us again with their kitchen, family room, dining room, and laundry area design. Their first floor became our JSDG playground…
Our priority was to bring fresh, flowing energy to the family’s first floor. We started by removing partial walls to create a more open floor plan and transformed a once huge fireplace into a modern bar set up. We reconfigured a stunning, ventless fireplace and oriented it floor to ceiling tile in the family room. Our second priority was to create an outdoor space for safe socializing during the pandemic, as we executed this project during the thick of it. We designed the entire outdoor area with the utmost intention and consulted on the gorgeous outdoor paint selections. Stay tuned for photos of this outdoors space on the site soon!
Overall, this project was a true labor of love. We are grateful to again bring beauty, flow and function to this beloved client’s warm home.
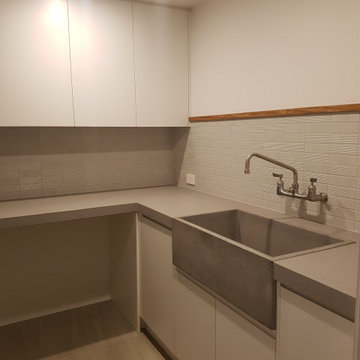
Elegant yet simple and functional laundry space featuring large concrete trough complemented by unique tapware and stunning feature tiled splashback
Design ideas for a small contemporary l-shaped dedicated laundry room in Geelong with a farmhouse sink, white cabinets, concrete benchtops, grey splashback, ceramic splashback, white walls, a side-by-side washer and dryer and grey benchtop.
Design ideas for a small contemporary l-shaped dedicated laundry room in Geelong with a farmhouse sink, white cabinets, concrete benchtops, grey splashback, ceramic splashback, white walls, a side-by-side washer and dryer and grey benchtop.
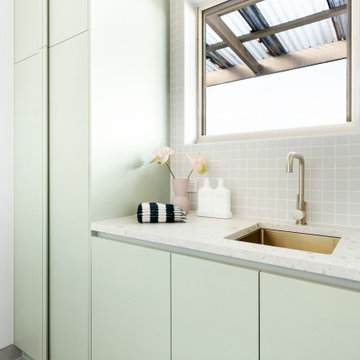
A bathroom and laundry renovation showcasing the perfect balance of colourful and calm, with curves throughout accentuating the softness of the space
Photo of a mid-sized contemporary single-wall laundry room in Melbourne with green cabinets, terrazzo benchtops, green splashback, white walls, a stacked washer and dryer and white benchtop.
Photo of a mid-sized contemporary single-wall laundry room in Melbourne with green cabinets, terrazzo benchtops, green splashback, white walls, a stacked washer and dryer and white benchtop.
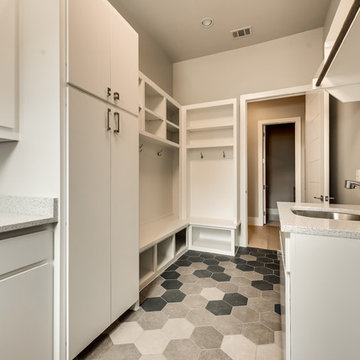
Inspiration for a large transitional galley dedicated laundry room in Dallas with an undermount sink, flat-panel cabinets, white cabinets, terrazzo benchtops, beige walls, ceramic floors, a side-by-side washer and dryer, multi-coloured floor and multi-coloured benchtop.
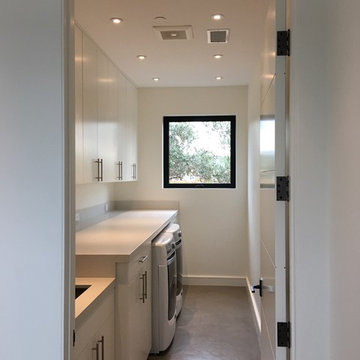
www.jacobelliott.com
Expansive contemporary galley dedicated laundry room in San Francisco with an undermount sink, flat-panel cabinets, white cabinets, concrete benchtops, white walls, concrete floors, a side-by-side washer and dryer, grey floor and beige benchtop.
Expansive contemporary galley dedicated laundry room in San Francisco with an undermount sink, flat-panel cabinets, white cabinets, concrete benchtops, white walls, concrete floors, a side-by-side washer and dryer, grey floor and beige benchtop.
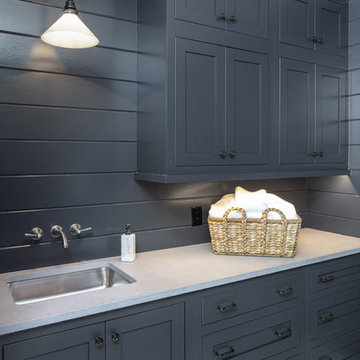
The laundry room, which is again dressed from top-to-bottom in Wellborn Cabinetry. Again, the Premier line covers the laundry room (Inset, Hanover door style featured in Maple). The cabinetry is in Bleu.
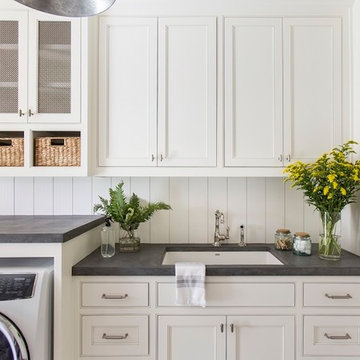
Large u-shaped dedicated laundry room in Houston with an undermount sink, recessed-panel cabinets, white cabinets, concrete benchtops, white walls, a side-by-side washer and dryer and grey benchtop.
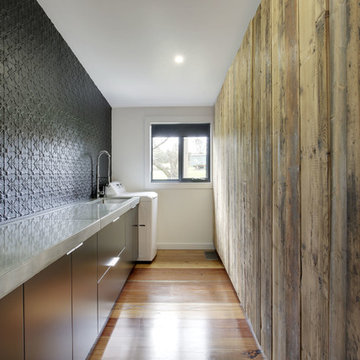
Industrial meets eclectic in this kitchen, pantry and laundry renovation by Dan Kitchens Australia. Many of the industrial features were made and installed by Craig's Workshop, including the reclaimed timber barbacking, the full-height pressed metal splashback and the rustic bar stools.
Photos: Paul Worsley @ Live By The Sea
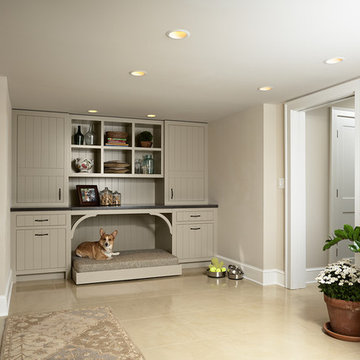
Susan Gilmore
Photo of a mid-sized transitional l-shaped utility room in Minneapolis with an undermount sink, flat-panel cabinets, concrete benchtops, beige walls, concrete floors, a side-by-side washer and dryer and beige cabinets.
Photo of a mid-sized transitional l-shaped utility room in Minneapolis with an undermount sink, flat-panel cabinets, concrete benchtops, beige walls, concrete floors, a side-by-side washer and dryer and beige cabinets.

What a joy to bring this exciting renovation to a loyal client: a family of 6 that has called this Highland Park house, “home” for over 25 years. This relationship began in 2017 when we designed their living room, girls’ bedrooms, powder room, and in-home office. We were thrilled when they entrusted us again with their kitchen, family room, dining room, and laundry area design. Their first floor became our JSDG playground…
Our priority was to bring fresh, flowing energy to the family’s first floor. We started by removing partial walls to create a more open floor plan and transformed a once huge fireplace into a modern bar set up. We reconfigured a stunning, ventless fireplace and oriented it floor to ceiling tile in the family room. Our second priority was to create an outdoor space for safe socializing during the pandemic, as we executed this project during the thick of it. We designed the entire outdoor area with the utmost intention and consulted on the gorgeous outdoor paint selections. Stay tuned for photos of this outdoors space on the site soon!
Overall, this project was a true labor of love. We are grateful to again bring beauty, flow and function to this beloved client’s warm home.
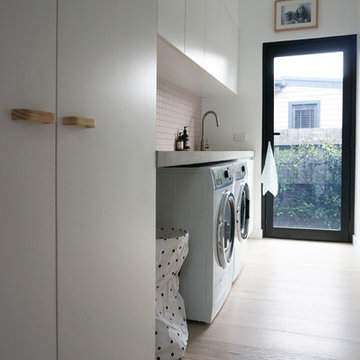
A pop of pastel pink mosaics provide a bit of fun in the otherwise neutral laundry. A glazed door leading out to the washing line also allows natural light into the room, and a feeling of spaciousness.
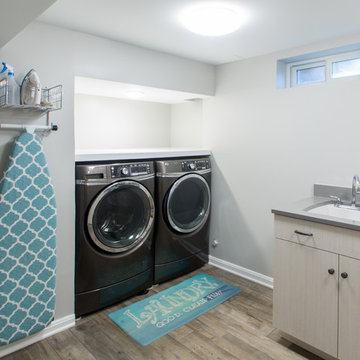
Inspiration for a mid-sized arts and crafts u-shaped dedicated laundry room in Louisville with an undermount sink, flat-panel cabinets, light wood cabinets, concrete benchtops, grey walls, porcelain floors, a side-by-side washer and dryer, beige floor and grey benchtop.
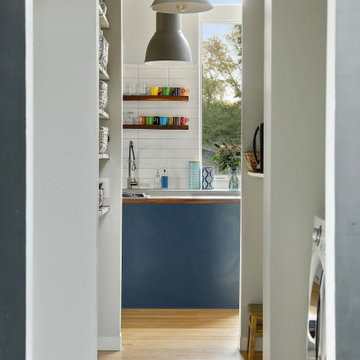
Photo of a country single-wall utility room in Minneapolis with blue cabinets, concrete benchtops, grey benchtop and medium hardwood floors.
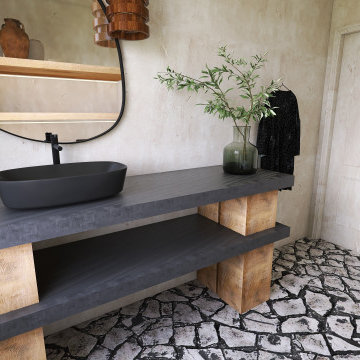
Laundry Room
Design ideas for an expansive contemporary galley utility room in Kansas City with open cabinets, medium wood cabinets, concrete benchtops, a side-by-side washer and dryer and grey benchtop.
Design ideas for an expansive contemporary galley utility room in Kansas City with open cabinets, medium wood cabinets, concrete benchtops, a side-by-side washer and dryer and grey benchtop.
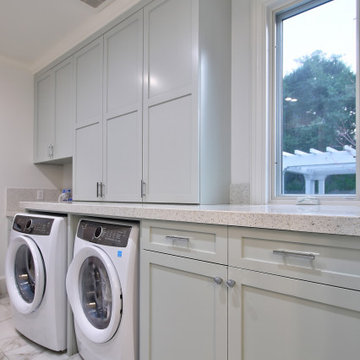
Laundry Room with front-loading under counter washer dryer.
Inspiration for a large transitional galley utility room in San Francisco with recessed-panel cabinets, grey cabinets, beige splashback, white walls, a side-by-side washer and dryer, white floor, beige benchtop, terrazzo benchtops and porcelain floors.
Inspiration for a large transitional galley utility room in San Francisco with recessed-panel cabinets, grey cabinets, beige splashback, white walls, a side-by-side washer and dryer, white floor, beige benchtop, terrazzo benchtops and porcelain floors.
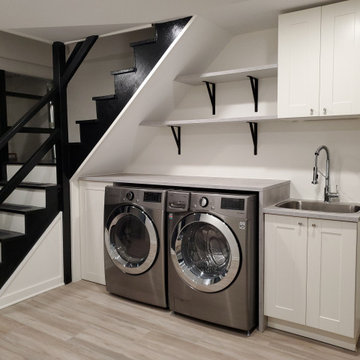
This is an example of a contemporary single-wall utility room in DC Metro with a single-bowl sink, shaker cabinets, grey cabinets, concrete benchtops, white walls, laminate floors, a side-by-side washer and dryer, grey floor and grey benchtop.
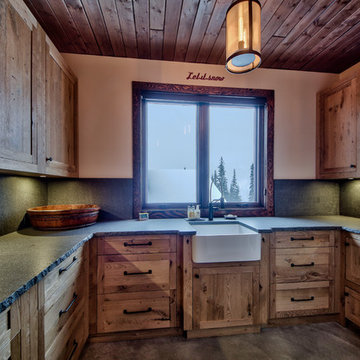
Dom Koric
Main Floor Laundry Room
Photo of a large country l-shaped dedicated laundry room in Vancouver with a farmhouse sink, flat-panel cabinets, concrete benchtops, beige walls, concrete floors, a stacked washer and dryer and medium wood cabinets.
Photo of a large country l-shaped dedicated laundry room in Vancouver with a farmhouse sink, flat-panel cabinets, concrete benchtops, beige walls, concrete floors, a stacked washer and dryer and medium wood cabinets.
Laundry Room Design Ideas with Concrete Benchtops and Terrazzo Benchtops
4