Laundry Room Design Ideas with Concrete Floors and Exposed Beam
Refine by:
Budget
Sort by:Popular Today
1 - 20 of 24 photos
Item 1 of 3

Inspiration for a mid-sized eclectic galley utility room in Philadelphia with a farmhouse sink, recessed-panel cabinets, beige cabinets, granite benchtops, multi-coloured splashback, granite splashback, grey walls, concrete floors, a side-by-side washer and dryer, multi-coloured floor, multi-coloured benchtop and exposed beam.

Design ideas for a small modern single-wall utility room in New York with flat-panel cabinets, green cabinets, wood benchtops, white walls, concrete floors, a stacked washer and dryer, grey floor, blue benchtop and exposed beam.
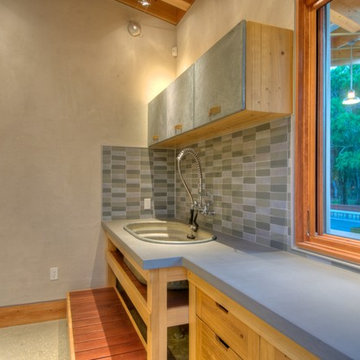
Butler's Pantry. Mud room. Dog room with concrete tops, galvanized doors. Cypress cabinets. Horse feeding trough for dog washing. Concrete floors. LEED Platinum home. Photos by Matt McCorteney.
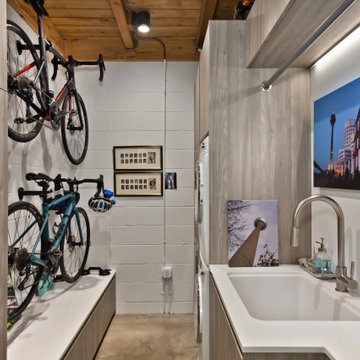
Mid-sized contemporary galley utility room in Minneapolis with an undermount sink, flat-panel cabinets, grey cabinets, quartz benchtops, white walls, concrete floors, a stacked washer and dryer, white benchtop and exposed beam.
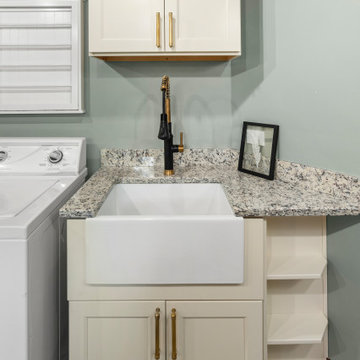
This is an example of a mid-sized eclectic galley utility room in Philadelphia with a farmhouse sink, recessed-panel cabinets, beige cabinets, granite benchtops, multi-coloured splashback, granite splashback, grey walls, concrete floors, a side-by-side washer and dryer, multi-coloured floor, multi-coloured benchtop and exposed beam.
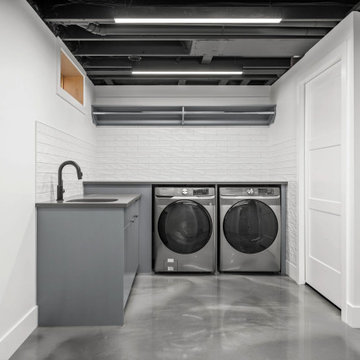
Photo of a contemporary l-shaped laundry room in Calgary with an undermount sink, flat-panel cabinets, blue cabinets, concrete floors, a side-by-side washer and dryer, grey floor, grey benchtop and exposed beam.
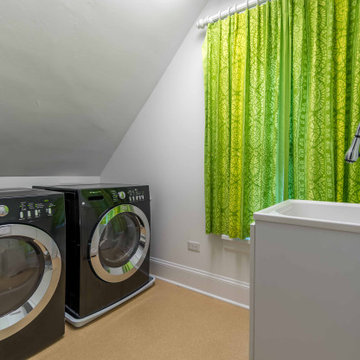
Photo of a mid-sized traditional galley dedicated laundry room in Chicago with an utility sink, quartzite benchtops, white walls, concrete floors, a side-by-side washer and dryer, brown floor, white benchtop, exposed beam and wallpaper.

Photo of a mid-sized eclectic galley utility room in Philadelphia with a farmhouse sink, recessed-panel cabinets, beige cabinets, granite benchtops, multi-coloured splashback, granite splashback, grey walls, concrete floors, a side-by-side washer and dryer, multi-coloured floor, multi-coloured benchtop and exposed beam.
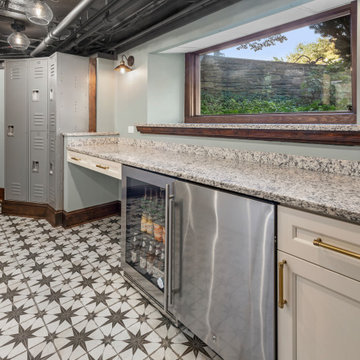
This is an example of a mid-sized eclectic galley utility room in Philadelphia with a farmhouse sink, recessed-panel cabinets, beige cabinets, granite benchtops, multi-coloured splashback, granite splashback, grey walls, concrete floors, a side-by-side washer and dryer, multi-coloured floor, multi-coloured benchtop and exposed beam.

This is an example of a mid-sized eclectic galley utility room in Philadelphia with a farmhouse sink, recessed-panel cabinets, beige cabinets, granite benchtops, multi-coloured splashback, granite splashback, grey walls, concrete floors, a side-by-side washer and dryer, multi-coloured floor, multi-coloured benchtop and exposed beam.

Mid-sized eclectic galley utility room in Philadelphia with a farmhouse sink, recessed-panel cabinets, beige cabinets, granite benchtops, multi-coloured splashback, granite splashback, grey walls, concrete floors, a side-by-side washer and dryer, multi-coloured floor, multi-coloured benchtop and exposed beam.
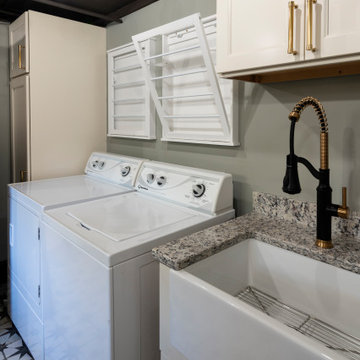
Design ideas for a mid-sized eclectic galley utility room in Philadelphia with a farmhouse sink, recessed-panel cabinets, beige cabinets, granite benchtops, multi-coloured splashback, granite splashback, grey walls, concrete floors, a side-by-side washer and dryer, multi-coloured floor, multi-coloured benchtop and exposed beam.
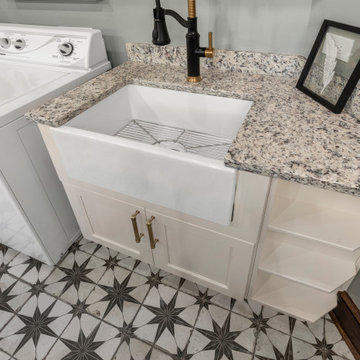
Design ideas for a mid-sized eclectic galley utility room in Philadelphia with a farmhouse sink, recessed-panel cabinets, beige cabinets, granite benchtops, multi-coloured splashback, granite splashback, grey walls, concrete floors, a side-by-side washer and dryer, multi-coloured floor, multi-coloured benchtop and exposed beam.
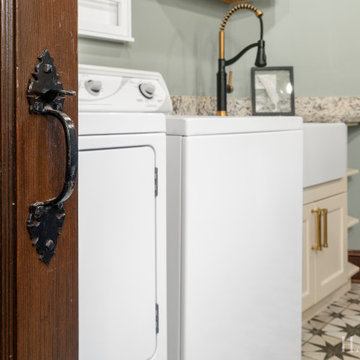
Mid-sized eclectic galley utility room in Philadelphia with a farmhouse sink, recessed-panel cabinets, beige cabinets, granite benchtops, multi-coloured splashback, granite splashback, grey walls, concrete floors, a side-by-side washer and dryer, multi-coloured floor, multi-coloured benchtop and exposed beam.
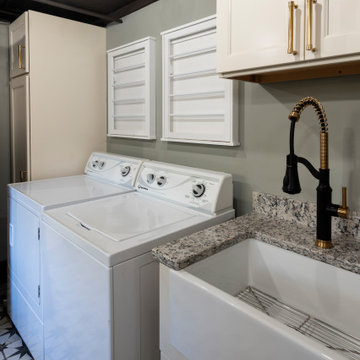
Photo of a mid-sized eclectic galley utility room in Philadelphia with a farmhouse sink, recessed-panel cabinets, beige cabinets, granite benchtops, multi-coloured splashback, granite splashback, grey walls, concrete floors, a side-by-side washer and dryer, multi-coloured floor, multi-coloured benchtop and exposed beam.
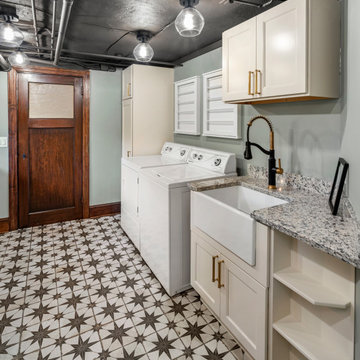
This is an example of a mid-sized eclectic galley utility room in Philadelphia with a farmhouse sink, recessed-panel cabinets, beige cabinets, granite benchtops, multi-coloured splashback, granite splashback, grey walls, concrete floors, a side-by-side washer and dryer, multi-coloured floor, multi-coloured benchtop and exposed beam.
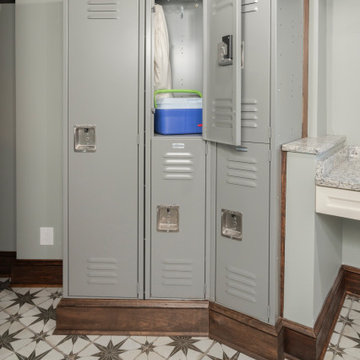
This is an example of a mid-sized eclectic galley utility room in Philadelphia with a farmhouse sink, recessed-panel cabinets, beige cabinets, granite benchtops, multi-coloured splashback, granite splashback, grey walls, concrete floors, a side-by-side washer and dryer, multi-coloured floor, multi-coloured benchtop and exposed beam.
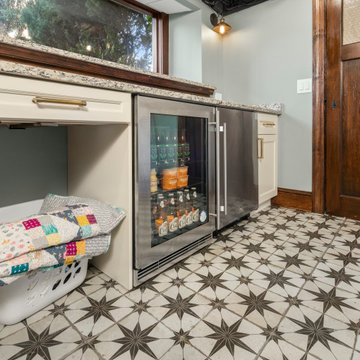
Photo of a mid-sized eclectic galley utility room in Philadelphia with a farmhouse sink, recessed-panel cabinets, beige cabinets, granite benchtops, multi-coloured splashback, granite splashback, grey walls, concrete floors, a side-by-side washer and dryer, multi-coloured floor, multi-coloured benchtop and exposed beam.
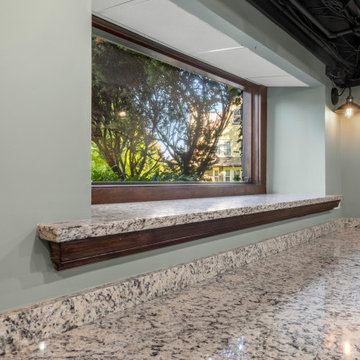
Design ideas for a mid-sized eclectic galley utility room in Philadelphia with a farmhouse sink, recessed-panel cabinets, beige cabinets, granite benchtops, multi-coloured splashback, granite splashback, grey walls, concrete floors, a side-by-side washer and dryer, multi-coloured floor, multi-coloured benchtop and exposed beam.

Inspiration for a mid-sized eclectic galley utility room in Philadelphia with a farmhouse sink, recessed-panel cabinets, beige cabinets, granite benchtops, multi-coloured splashback, granite splashback, grey walls, concrete floors, a side-by-side washer and dryer, multi-coloured floor, multi-coloured benchtop and exposed beam.
Laundry Room Design Ideas with Concrete Floors and Exposed Beam
1