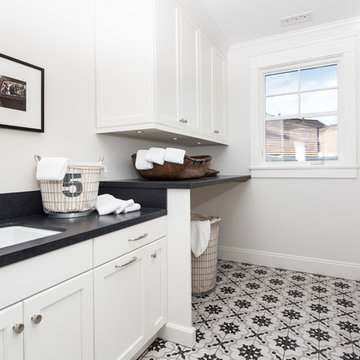Laundry Room Design Ideas with Granite Benchtops and Concrete Floors
Refine by:
Budget
Sort by:Popular Today
1 - 20 of 106 photos
Item 1 of 3
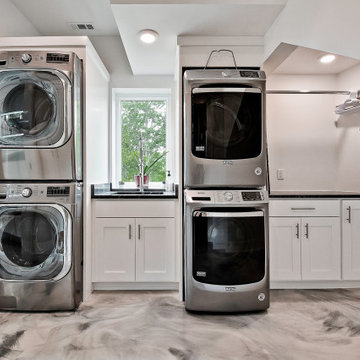
Photo of a mid-sized modern dedicated laundry room in Other with an undermount sink, granite benchtops, white walls, concrete floors, a stacked washer and dryer, grey floor and black benchtop.
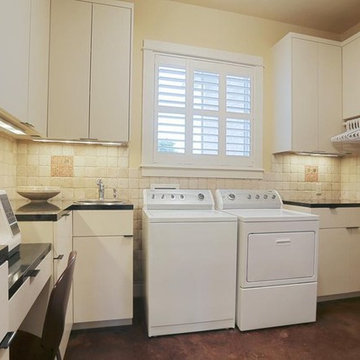
Purser Architectural Custom Home Design built by CAM Builders LLC
Design ideas for a mid-sized country l-shaped utility room in Houston with a drop-in sink, flat-panel cabinets, white cabinets, granite benchtops, beige walls, concrete floors, a side-by-side washer and dryer, brown floor and black benchtop.
Design ideas for a mid-sized country l-shaped utility room in Houston with a drop-in sink, flat-panel cabinets, white cabinets, granite benchtops, beige walls, concrete floors, a side-by-side washer and dryer, brown floor and black benchtop.
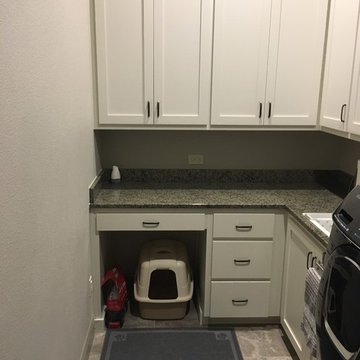
Inspiration for a small traditional l-shaped laundry room in Austin with a drop-in sink, recessed-panel cabinets, white cabinets, granite benchtops, grey walls, concrete floors, a side-by-side washer and dryer and grey floor.
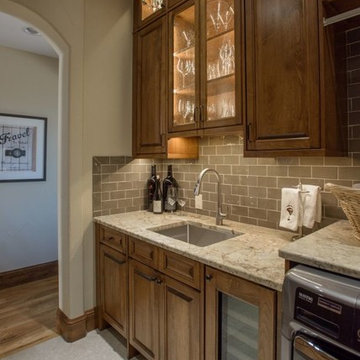
Libbie Holmes Photography
This is an example of a large traditional galley utility room in Denver with an undermount sink, raised-panel cabinets, dark wood cabinets, granite benchtops, grey walls, concrete floors, a side-by-side washer and dryer and grey floor.
This is an example of a large traditional galley utility room in Denver with an undermount sink, raised-panel cabinets, dark wood cabinets, granite benchtops, grey walls, concrete floors, a side-by-side washer and dryer and grey floor.
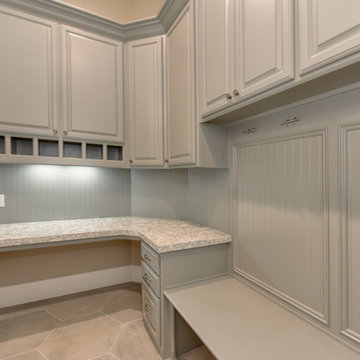
This is an example of a large traditional u-shaped dedicated laundry room in Sacramento with an undermount sink, raised-panel cabinets, grey cabinets, granite benchtops, beige walls, concrete floors, a side-by-side washer and dryer, brown floor and beige benchtop.
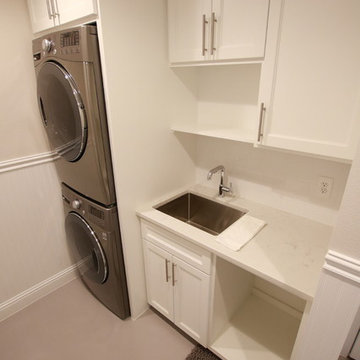
Large traditional single-wall dedicated laundry room in Houston with an undermount sink, shaker cabinets, white cabinets, granite benchtops, beige walls, concrete floors, a stacked washer and dryer and grey floor.
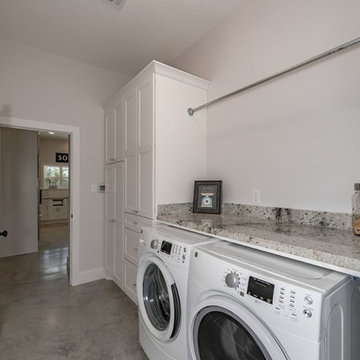
Inspiration for a mid-sized galley dedicated laundry room in Austin with a farmhouse sink, shaker cabinets, white cabinets, granite benchtops, white walls, concrete floors, a side-by-side washer and dryer and grey floor.
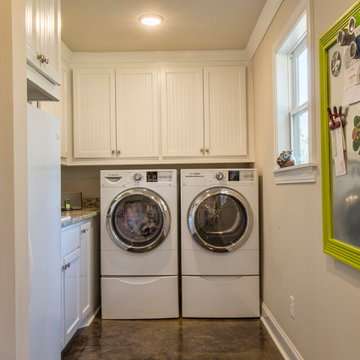
This is a cabin in the woods off the beaten path in rural Mississippi. It's owner has a refined, rustic style that appears throughout the home. The porches, many windows, great storage, open concept, tall ceilings, upscale finishes and comfortable yet stylish furnishings all contribute to the heightened livability of this space. It's just perfect for it's owner to get away from everything and relax in her own, custom tailored space.
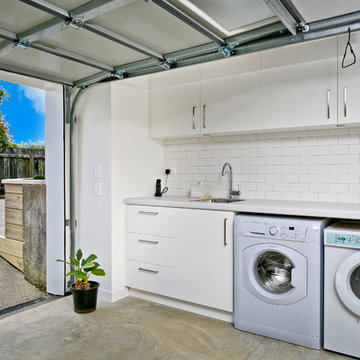
This is an example of a small contemporary single-wall utility room in Auckland with an undermount sink, white cabinets, granite benchtops, white walls, concrete floors and a side-by-side washer and dryer.
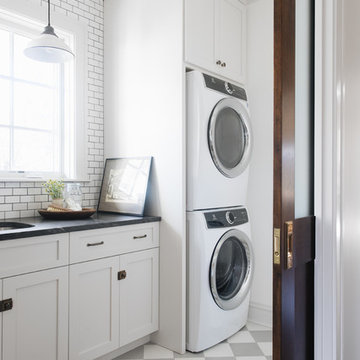
This is an example of a small traditional single-wall utility room in Chicago with an undermount sink, shaker cabinets, grey cabinets, granite benchtops, white walls, a stacked washer and dryer, multi-coloured floor, black benchtop and concrete floors.
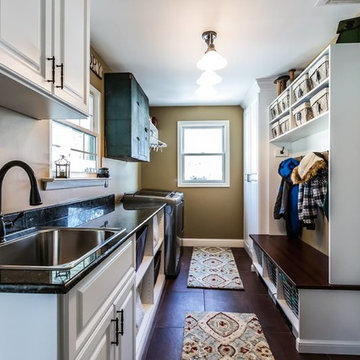
Large traditional galley utility room in Birmingham with a drop-in sink, raised-panel cabinets, white cabinets, granite benchtops, beige walls, a side-by-side washer and dryer, concrete floors and brown floor.
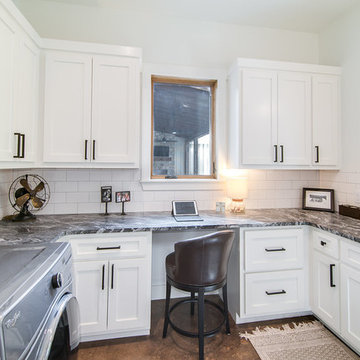
Inspiration for a large country u-shaped utility room in Austin with an undermount sink, shaker cabinets, white cabinets, granite benchtops, brown walls, concrete floors, a side-by-side washer and dryer, brown floor and grey benchtop.
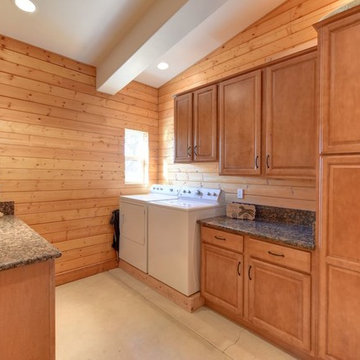
This covered riding arena in Shingle Springs, California houses a full horse arena, horse stalls and living quarters. The arena measures 60’ x 120’ (18 m x 36 m) and uses fully engineered clear-span steel trusses too support the roof. The ‘club’ addition measures 24’ x 120’ (7.3 m x 36 m) and provides viewing areas, horse stalls, wash bay(s) and additional storage. The owners of this structure also worked with their builder to incorporate living space into the building; a full kitchen, bathroom, bedroom and common living area are located within the club portion.
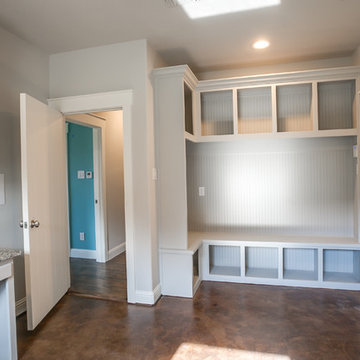
Inspiration for a mid-sized country u-shaped utility room in Dallas with a drop-in sink, shaker cabinets, grey cabinets, granite benchtops, grey walls, concrete floors, a stacked washer and dryer and brown floor.
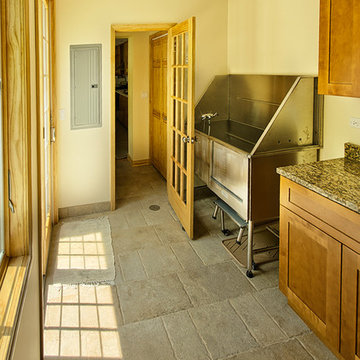
LG, R Segal
Inspiration for a large traditional single-wall utility room in Chicago with an utility sink, shaker cabinets, medium wood cabinets, granite benchtops, beige walls and concrete floors.
Inspiration for a large traditional single-wall utility room in Chicago with an utility sink, shaker cabinets, medium wood cabinets, granite benchtops, beige walls and concrete floors.

Rustic laundry and mud room.
This is an example of a mid-sized country galley dedicated laundry room in Austin with raised-panel cabinets, distressed cabinets, granite benchtops, black splashback, granite splashback, grey walls, concrete floors, a side-by-side washer and dryer, grey floor and black benchtop.
This is an example of a mid-sized country galley dedicated laundry room in Austin with raised-panel cabinets, distressed cabinets, granite benchtops, black splashback, granite splashback, grey walls, concrete floors, a side-by-side washer and dryer, grey floor and black benchtop.

Mid-sized eclectic galley utility room in Philadelphia with a farmhouse sink, recessed-panel cabinets, beige cabinets, granite benchtops, multi-coloured splashback, granite splashback, grey walls, concrete floors, a side-by-side washer and dryer, multi-coloured floor, multi-coloured benchtop and exposed beam.
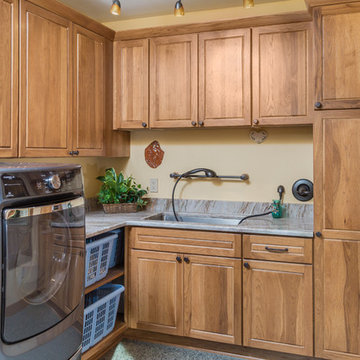
DMD Photography
Small arts and crafts l-shaped dedicated laundry room in Other with an undermount sink, raised-panel cabinets, medium wood cabinets, granite benchtops, yellow walls, concrete floors and a side-by-side washer and dryer.
Small arts and crafts l-shaped dedicated laundry room in Other with an undermount sink, raised-panel cabinets, medium wood cabinets, granite benchtops, yellow walls, concrete floors and a side-by-side washer and dryer.
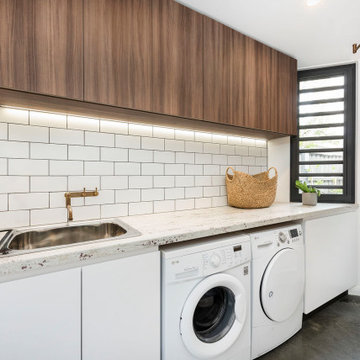
Photo of a mid-sized contemporary galley dedicated laundry room in Melbourne with a drop-in sink, flat-panel cabinets, medium wood cabinets, granite benchtops, white walls, concrete floors, a side-by-side washer and dryer, grey floor and white benchtop.
Laundry Room Design Ideas with Granite Benchtops and Concrete Floors
1
