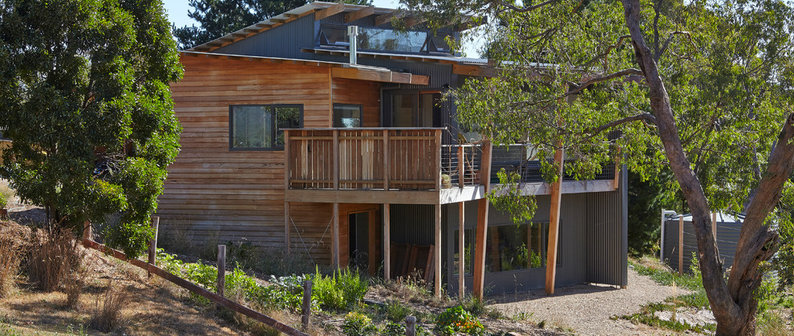

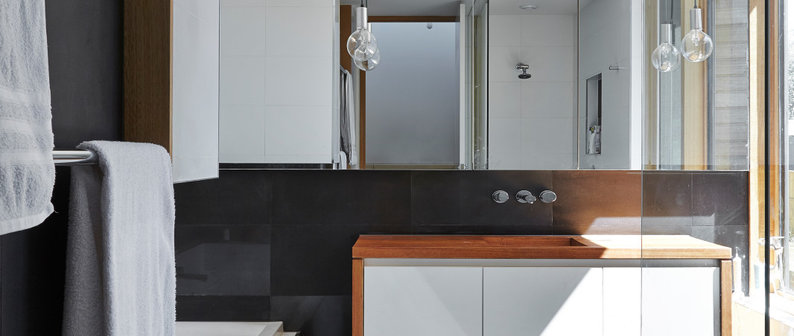
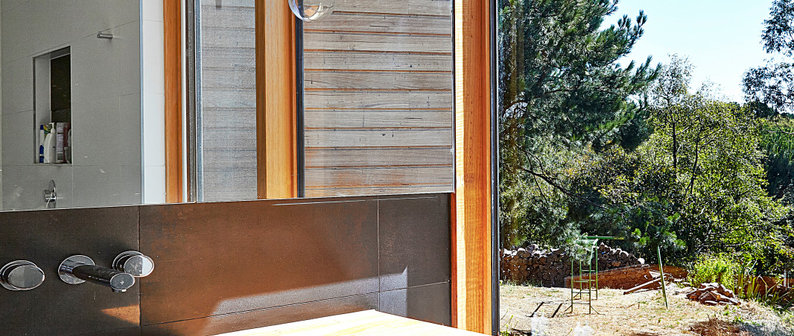





About Us
Services Provided
Architectural Design, Custom Home, Energy-Efficient Homes, Sustainable Design
Areas Served
Fairfield, Melbourne, Victoria, Northcote, East Melbourne, South Melbourne, Middle Park, Albert Park, Kew, Hawthorn, Thornbury, Port Melbourne, Brighton, Hampton, Abbotsford, Ascot Vale, Moonee Ponds, Brunswick, Coburg, Preston, Coburg North, Collingwood, Brunswick West, Pascoe Vale South, Ivanhoe, Richmond, Reservoir, Blackburn North, Templestowe, Balwyn, Box Hill, Mont Albert, Surry Hills, Camberwell, Corfield, Elsternwick, Malvern
Awards
Lighting Award Commendation 2013 Short Listed Bayside Awards 2018
Professional Information
Phone: 0403 244 214 Office: 03 90786469 AIA, ARBV, ACA, BA hons Arch UK, Dip Arch UK
Business Details
Business Name
Windiate Architects
Phone Number
(03) 9071 0516
Website
Address
BANK HOUSE, 27 Railway Place
Fairfield, Victoria 3078
Australia
Typical Job Cost
$200,000 - $2 million
Followers
Gary was referred to us by some friends who had a very positive experience with their rebuild. We've had the same experience. We had a very constrained site and some big challenges to surpass in delivering our desired space in a fairly major redesignRead Full Review
19 Reviews for Windiate Architects












29 Ideabooks
Windiate Architects Average rating: 5 out of 5 stars |
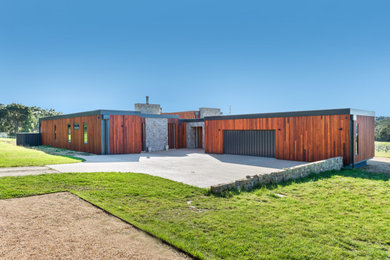
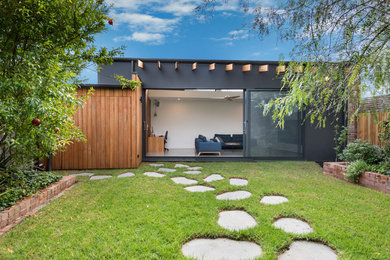
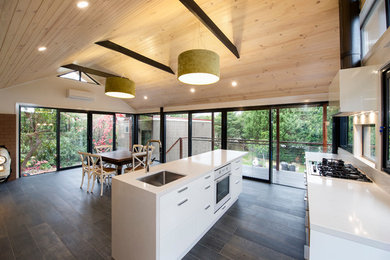
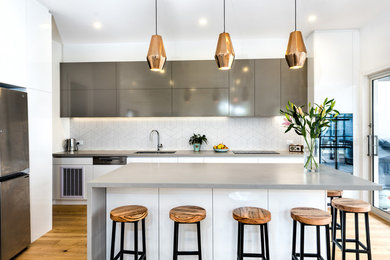
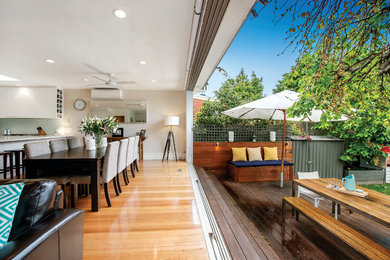
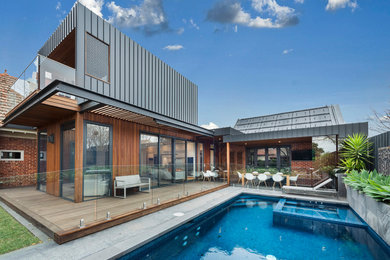



17 Comments