Laundry Room Design Ideas with Copper Benchtops and Stainless Steel Benchtops
Refine by:
Budget
Sort by:Popular Today
81 - 100 of 157 photos
Item 1 of 3
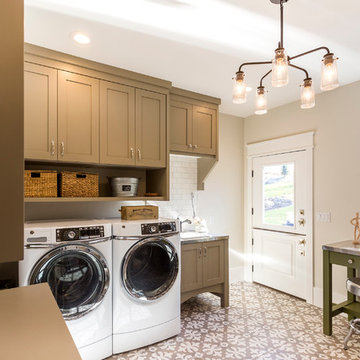
This is an example of a large arts and crafts galley utility room in Salt Lake City with a drop-in sink, raised-panel cabinets, brown cabinets, stainless steel benchtops, white walls, ceramic floors and a side-by-side washer and dryer.
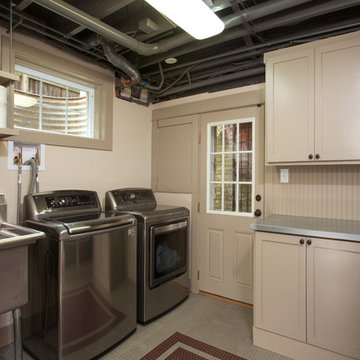
This laundry room / mudroom is fitted with storage, counter space, and a large sink. Beadboard is painted to match the cabinets and makes a perfect backsplash.
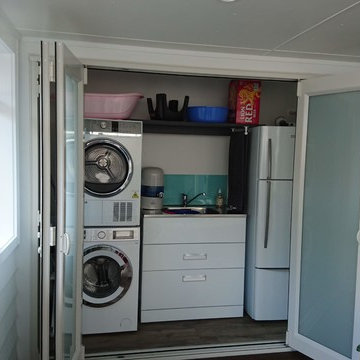
Hidden Laundry on Enclosed patio
Photo of a modern single-wall laundry cupboard in Auckland with a drop-in sink, beaded inset cabinets, white cabinets, stainless steel benchtops, white walls, light hardwood floors, a stacked washer and dryer, brown floor and grey benchtop.
Photo of a modern single-wall laundry cupboard in Auckland with a drop-in sink, beaded inset cabinets, white cabinets, stainless steel benchtops, white walls, light hardwood floors, a stacked washer and dryer, brown floor and grey benchtop.
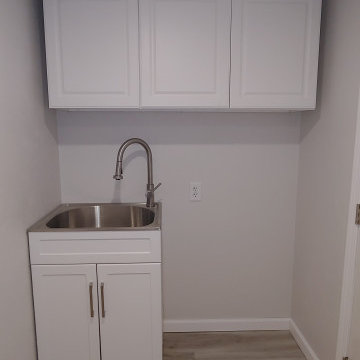
This is a view of one end of a long six foot wide by 12 foot long laundry room. The washer and dryer are on the opposite wall. The space next to the laundry sink is behind where the door swings and can be used for sorting laundry or storage.
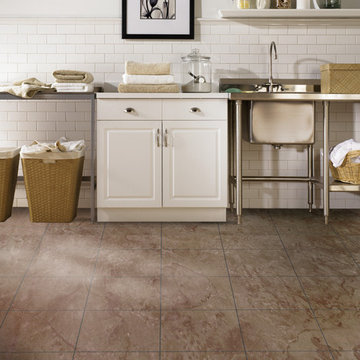
This is an example of a mid-sized country single-wall laundry cupboard in Other with an utility sink, raised-panel cabinets, white cabinets, stainless steel benchtops, white walls, vinyl floors and brown floor.

Une pièce indispensable souvent oubliée
En complément de notre activité de cuisiniste, nous réalisons régulièrement des lingeries/ buanderies.
Fonctionnelle et esthétique
Venez découvrir dans notre showroom à Déville lès Rouen une lingerie/buanderie sur mesure.
Nous avons conçu une implantation fonctionnelle : un plan de travail en inox avec évier soudé et mitigeur, des paniers à linges intégrés en sous-plan, un espace de rangement pour les produits ménagers et une penderie pour suspendre quelques vêtements en attente de repassage.
Le lave-linge et le sèche-linge Miele sont superposés grâce au tiroir de rangement qui offre une tablette pour poser un panier afin de décharger le linge.
L’armoire séchante d’Asko vient compléter notre lingerie, véritable atout méconnu.
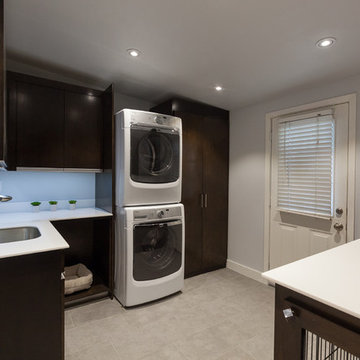
Photography by Christi Nielsen
Inspiration for a mid-sized contemporary u-shaped laundry room in Dallas with an undermount sink, flat-panel cabinets, dark wood cabinets, stainless steel benchtops, white splashback, glass sheet splashback and ceramic floors.
Inspiration for a mid-sized contemporary u-shaped laundry room in Dallas with an undermount sink, flat-panel cabinets, dark wood cabinets, stainless steel benchtops, white splashback, glass sheet splashback and ceramic floors.
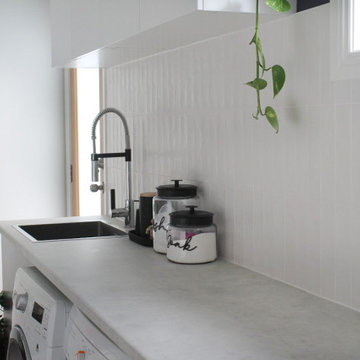
Laundry Renovations Perth, Perth Laundry, Laundries Perth, Small Laundry Renovations Perth, Small Laundries Perth, Toilet Renovations Perth, Powder Rooms Perth, Modern Laundry Renovations
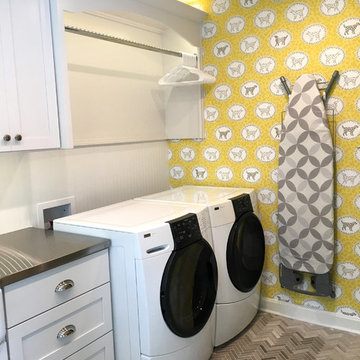
Construction by Redsmith Construction.
Photo of a mid-sized traditional single-wall dedicated laundry room in Louisville with a farmhouse sink, shaker cabinets, white cabinets, stainless steel benchtops, yellow walls, marble floors and a side-by-side washer and dryer.
Photo of a mid-sized traditional single-wall dedicated laundry room in Louisville with a farmhouse sink, shaker cabinets, white cabinets, stainless steel benchtops, yellow walls, marble floors and a side-by-side washer and dryer.
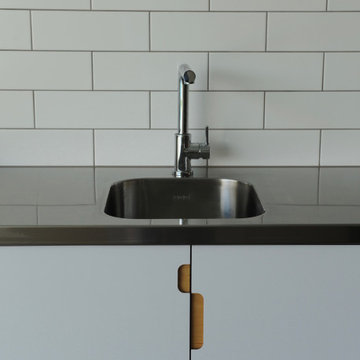
Photo of a modern dedicated laundry room in Gold Coast - Tweed with an integrated sink, white cabinets, stainless steel benchtops, white splashback, subway tile splashback, white walls, porcelain floors, grey floor and grey benchtop.
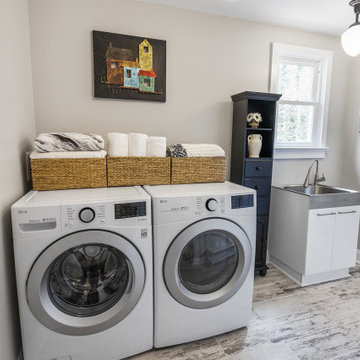
Photo of a large traditional galley dedicated laundry room in Wilmington with an integrated sink, flat-panel cabinets, white cabinets, stainless steel benchtops, grey walls, ceramic floors, a side-by-side washer and dryer, grey floor and grey benchtop.
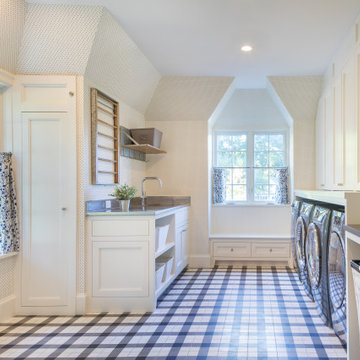
Laundry Room with custom cabinetry, folding counter and custom stainless steel integral counter and sink. Sorting bins under folding counter by Steele.
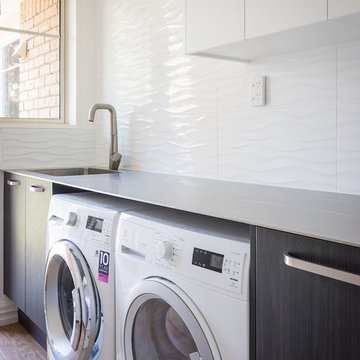
Inspiration for a small contemporary single-wall dedicated laundry room in Christchurch with an integrated sink, flat-panel cabinets, dark wood cabinets, stainless steel benchtops, white walls, medium hardwood floors, a side-by-side washer and dryer, brown floor and grey benchtop.
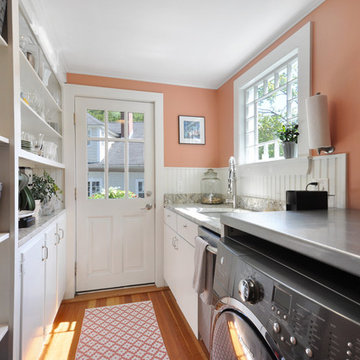
Photo of a small traditional galley utility room in Boston with an undermount sink, flat-panel cabinets, white cabinets, stainless steel benchtops, orange walls, medium hardwood floors, a side-by-side washer and dryer, brown floor and multi-coloured benchtop.
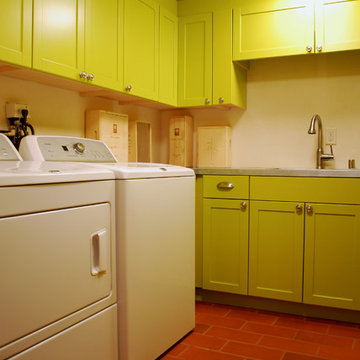
This is an example of a mid-sized eclectic u-shaped dedicated laundry room in Albuquerque with an undermount sink, raised-panel cabinets, green cabinets, stainless steel benchtops, white walls, terra-cotta floors and a side-by-side washer and dryer.
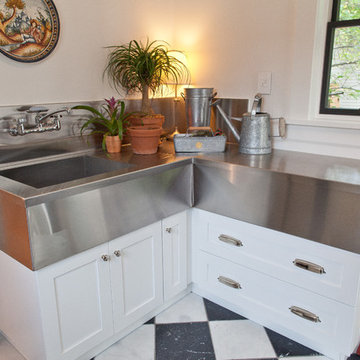
Designer: Joan Crall
Photos: Irish Luck Productions
This mudroom just off the kitchen is pure magic with the custom stainless top crowning Columbia European Frameless Cabinets, shaker style doors in Iceberg finish.
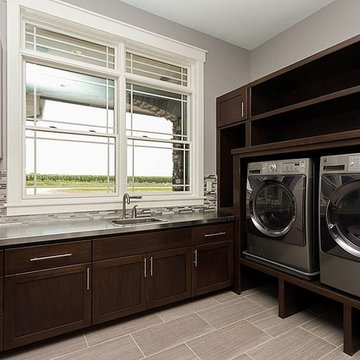
Inspiration for a modern l-shaped laundry room in Other with an undermount sink, open cabinets, dark wood cabinets, stainless steel benchtops, grey walls, porcelain floors and a side-by-side washer and dryer.
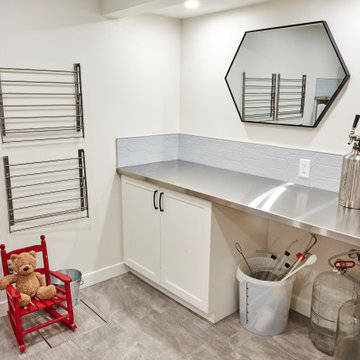
Inspiration for a large modern galley utility room in Edmonton with grey walls, grey floor, porcelain floors, a farmhouse sink, shaker cabinets, white cabinets, stainless steel benchtops, blue splashback, ceramic splashback, a stacked washer and dryer and grey benchtop.
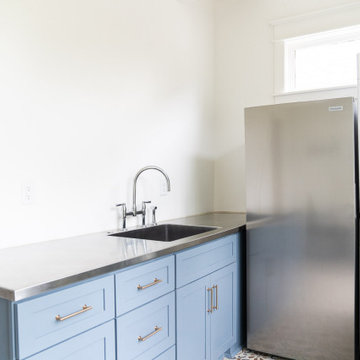
Photo of a mid-sized arts and crafts utility room in Nashville with a single-bowl sink, shaker cabinets, blue cabinets, stainless steel benchtops, white walls, ceramic floors, a stacked washer and dryer and grey benchtop.
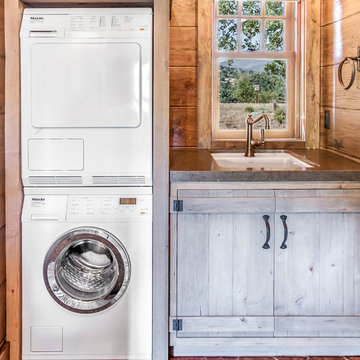
Design ideas for a mid-sized country single-wall dedicated laundry room in San Francisco with a single-bowl sink, light wood cabinets, copper benchtops, brown walls, ceramic floors and a stacked washer and dryer.
Laundry Room Design Ideas with Copper Benchtops and Stainless Steel Benchtops
5