Laundry Room Design Ideas with Copper Benchtops and Tile Benchtops
Refine by:
Budget
Sort by:Popular Today
61 - 80 of 175 photos
Item 1 of 3
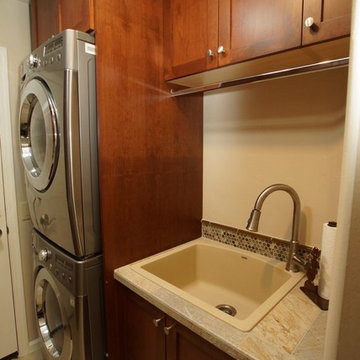
Small single-wall laundry room in Phoenix with a drop-in sink, shaker cabinets, tile benchtops, beige walls, porcelain floors, a stacked washer and dryer, beige floor and dark wood cabinets.
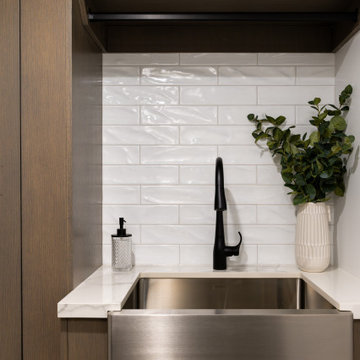
This is an example of a small modern dedicated laundry room in Calgary with a farmhouse sink, flat-panel cabinets, white cabinets, tile benchtops, white splashback, ceramic splashback, white walls, porcelain floors, a side-by-side washer and dryer, grey floor and white benchtop.
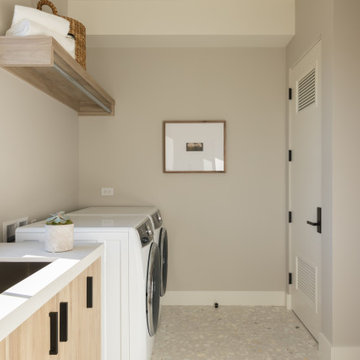
Light and airy laundry room with vertical wood grain cabinetry, Caesarstone quartz countertops and Terrazzo tile flooring. Side by side washer and dryer with floating shelf and drying rack above.
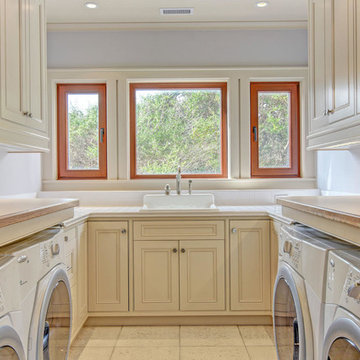
Inspiration for a large arts and crafts u-shaped laundry room in Other with a farmhouse sink, shaker cabinets, white cabinets, tile benchtops, white walls, porcelain floors, a side-by-side washer and dryer and white floor.
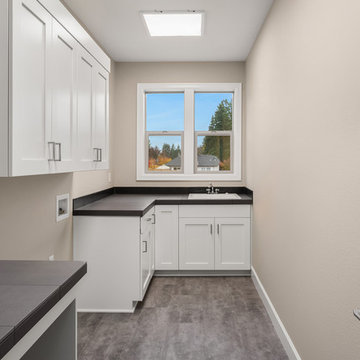
Inspiration for a mid-sized transitional l-shaped dedicated laundry room in Portland with a drop-in sink, recessed-panel cabinets, white cabinets, tile benchtops, grey walls, vinyl floors, a side-by-side washer and dryer, grey floor and black benchtop.
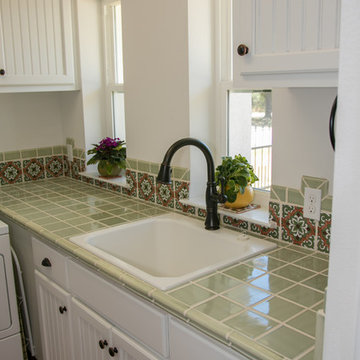
Large mediterranean l-shaped dedicated laundry room in Austin with a drop-in sink, recessed-panel cabinets, white cabinets, tile benchtops, white walls, terra-cotta floors, brown floor and green benchtop.
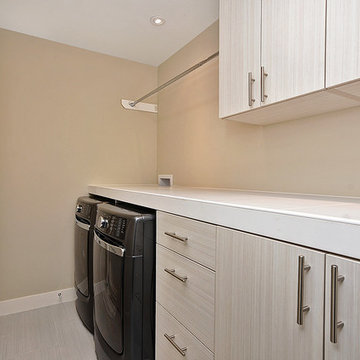
Design ideas for a small contemporary single-wall dedicated laundry room in Ottawa with flat-panel cabinets, light wood cabinets, tile benchtops, beige walls, laminate floors, a side-by-side washer and dryer, beige floor and white benchtop.
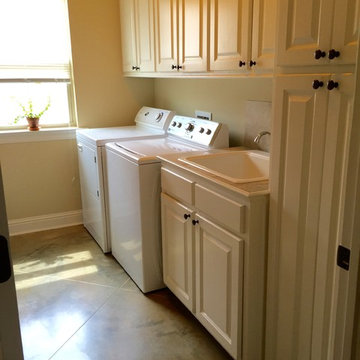
this laundry room has plenty of space for a side by side washer dryer, plus a full sink and counter for folding clothes. includes lots of cabinets and storage.
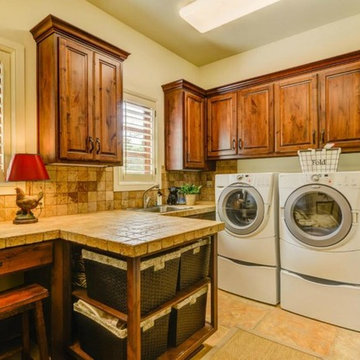
John Siemering Homes. Custom Home Builder in Austin, TX
Large mediterranean l-shaped dedicated laundry room in Austin with an utility sink, raised-panel cabinets, medium wood cabinets, tile benchtops, beige walls, ceramic floors, a side-by-side washer and dryer, beige floor and beige benchtop.
Large mediterranean l-shaped dedicated laundry room in Austin with an utility sink, raised-panel cabinets, medium wood cabinets, tile benchtops, beige walls, ceramic floors, a side-by-side washer and dryer, beige floor and beige benchtop.
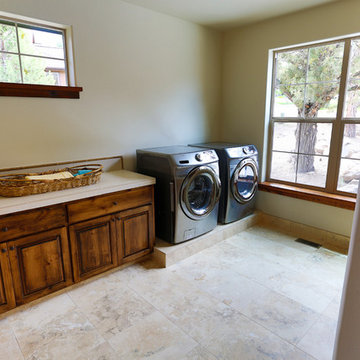
Bedell Photography www.bedellphoto.smugmug.com
Photo of a large traditional galley utility room in Other with raised-panel cabinets, medium wood cabinets, tile benchtops, white walls and a side-by-side washer and dryer.
Photo of a large traditional galley utility room in Other with raised-panel cabinets, medium wood cabinets, tile benchtops, white walls and a side-by-side washer and dryer.
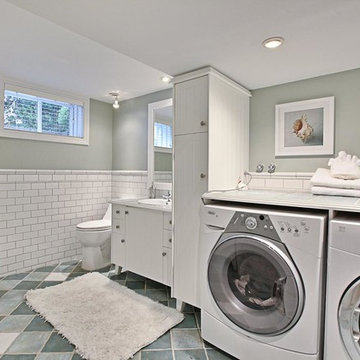
This is one of the first occupied properties I have put on Houzz.com. I added a lot of accessories including mirrors, art, area rugs,, lighting and small accent furniture. The owners had a really high offer within a few days of listing it at $1.6 million.
If you are thinking about listing your house, give us a call for a consultation. We have been working with home owners, realtors, investors and house 'flippers' since 2006. Call 514-222-5553.
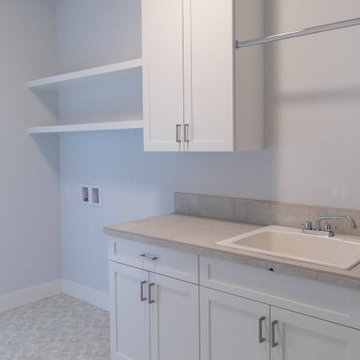
Inspiration for a mid-sized contemporary galley dedicated laundry room in Other with a drop-in sink, shaker cabinets, white cabinets, tile benchtops, beige splashback, ceramic splashback, white walls, vinyl floors, a side-by-side washer and dryer, beige floor and beige benchtop.
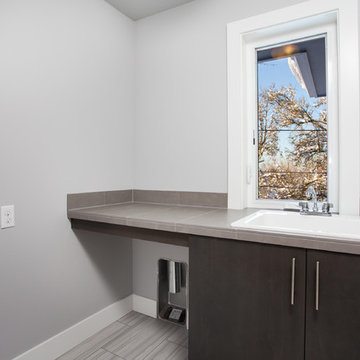
This is an example of a mid-sized modern single-wall utility room in Portland with a drop-in sink, flat-panel cabinets, dark wood cabinets, tile benchtops, grey walls, ceramic floors, a side-by-side washer and dryer and grey floor.
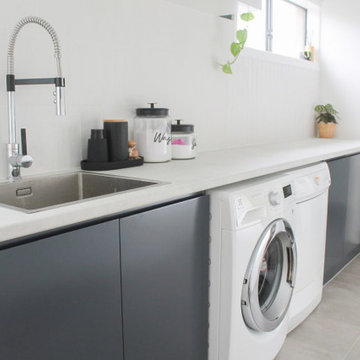
Laundry Renovations Perth, Perth Laundry, Laundries Perth, Small Laundry Renovations Perth, Small Laundries Perth, Toilet Renovations Perth, Powder Rooms Perth, Modern Laundry Renovations
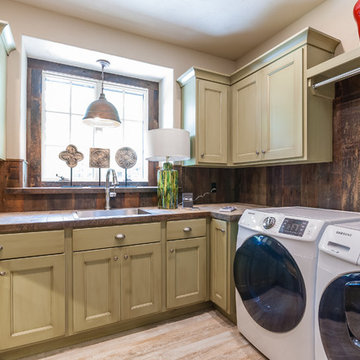
Clean lines with a rustic touch.
Inspiration for a mid-sized country u-shaped utility room in Other with a drop-in sink, flat-panel cabinets, tile benchtops, brown walls, ceramic floors, a side-by-side washer and dryer and beige cabinets.
Inspiration for a mid-sized country u-shaped utility room in Other with a drop-in sink, flat-panel cabinets, tile benchtops, brown walls, ceramic floors, a side-by-side washer and dryer and beige cabinets.
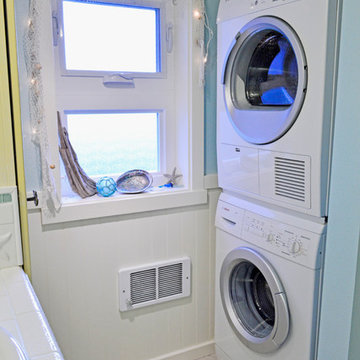
Photography by: Amy Birrer
This lovely beach cabin was completely remodeled to add more space and make it a bit more functional. Many vintage pieces were reused in keeping with the vintage of the space. We carved out new space in this beach cabin kitchen, bathroom and laundry area that was nonexistent in the previous layout. The original drainboard sink and gas range were incorporated into the new design as well as the reused door on the small reach-in pantry. The white tile countertop is trimmed in nautical rope detail and the backsplash incorporates subtle elements from the sea framed in beach glass colors. The client even chose light fixtures reminiscent of bulkhead lamps.
The bathroom doubles as a laundry area and is painted in blue and white with the same cream painted cabinets and countertop tile as the kitchen. We used a slightly different backsplash and glass pattern here and classic plumbing fixtures.
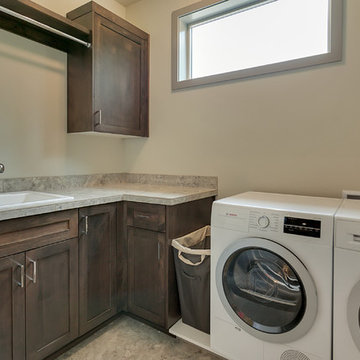
Homestar video tours
Inspiration for a mid-sized transitional l-shaped dedicated laundry room in Portland with a drop-in sink, shaker cabinets, medium wood cabinets, tile benchtops, grey walls, ceramic floors and a side-by-side washer and dryer.
Inspiration for a mid-sized transitional l-shaped dedicated laundry room in Portland with a drop-in sink, shaker cabinets, medium wood cabinets, tile benchtops, grey walls, ceramic floors and a side-by-side washer and dryer.
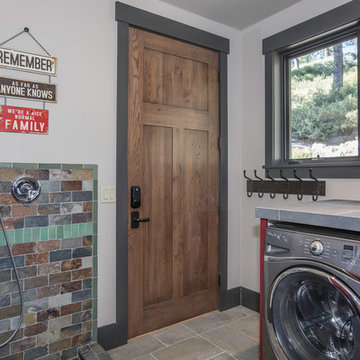
Country laundry room in Sacramento with tile benchtops, white walls, a side-by-side washer and dryer, grey floor and grey benchtop.
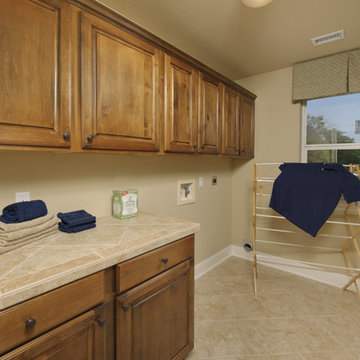
The Hidalgo’s unique design offers flow between the family room, kitchen, breakfast, and dining room. The openness creates a spacious area perfect for relaxing or entertaining. The Hidalgo also offers a huge family room with a kitchen featuring a work island and raised ceilings. The master suite is a sanctuary due to the split-bedroom design and includes raised ceilings and a walk-in closet. There are also three additional bedrooms with large closets. Tour the fully furnished model at our San Marcos Model Home Center.
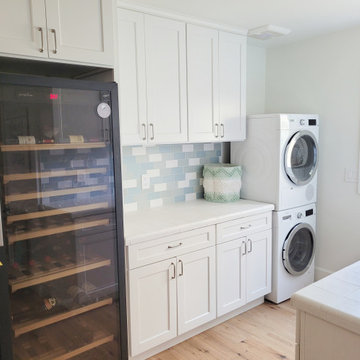
Photo of a mid-sized beach style utility room in Orange County with a farmhouse sink, shaker cabinets, white cabinets, tile benchtops, blue splashback, subway tile splashback, a stacked washer and dryer and white benchtop.
Laundry Room Design Ideas with Copper Benchtops and Tile Benchtops
4