Laundry Room Design Ideas with Cork Floors and a Side-by-side Washer and Dryer
Refine by:
Budget
Sort by:Popular Today
21 - 40 of 46 photos
Item 1 of 3
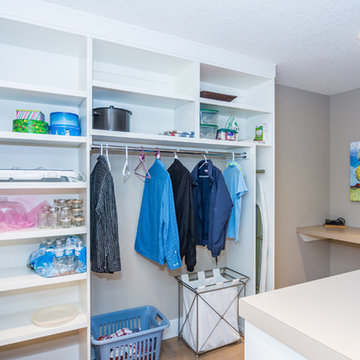
Photo of a large galley utility room in Calgary with an utility sink, shaker cabinets, white cabinets, laminate benchtops, beige walls, cork floors and a side-by-side washer and dryer.
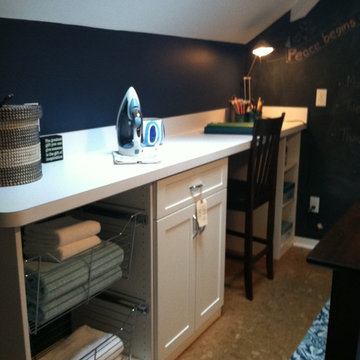
Laundry Room done by Organized Design in the 2014 Charlottesville Design House. Collaboration with Peggy Woodall of The Closet Factory. Paint color: Benjamin Moore's Van Deusen Blue, Cork flooring was installed, cabinetry installed by Closet Factory, new Kohler Sink & Faucet and Bosch washer & dryer. New lighting & hardware were installed, a cedar storage closet, and a chalkboard paint wall added. Designed for multiple functions: laundry, storage, and work space for kids or adults.
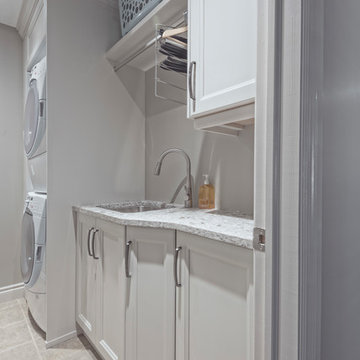
This is an example of a mid-sized transitional u-shaped utility room in Edmonton with an undermount sink, recessed-panel cabinets, white cabinets, quartzite benchtops, grey walls, cork floors and a side-by-side washer and dryer.
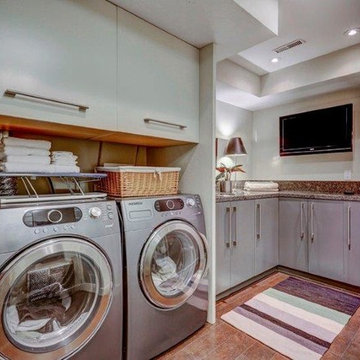
Zoon Photography
Mid-sized contemporary l-shaped dedicated laundry room in Calgary with an undermount sink, flat-panel cabinets, grey cabinets, granite benchtops, grey walls, cork floors and a side-by-side washer and dryer.
Mid-sized contemporary l-shaped dedicated laundry room in Calgary with an undermount sink, flat-panel cabinets, grey cabinets, granite benchtops, grey walls, cork floors and a side-by-side washer and dryer.
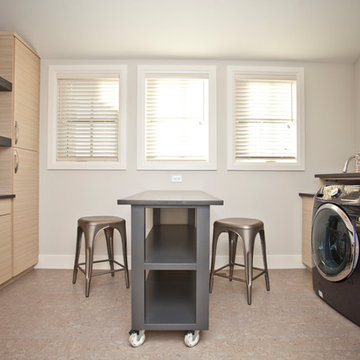
This expansive laundry room with movable island, granite countertops and cork flooring also doubles as a craft room.
Traditional utility room in Calgary with flat-panel cabinets, light wood cabinets, granite benchtops, grey walls, cork floors and a side-by-side washer and dryer.
Traditional utility room in Calgary with flat-panel cabinets, light wood cabinets, granite benchtops, grey walls, cork floors and a side-by-side washer and dryer.
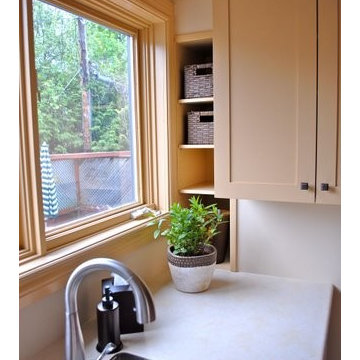
Shelving in the alcove, wall cabinet and under sink cabinet provides accessible hidden storage.
Design ideas for a small transitional single-wall dedicated laundry room in Ottawa with a drop-in sink, shaker cabinets, beige cabinets, laminate benchtops, beige walls, cork floors and a side-by-side washer and dryer.
Design ideas for a small transitional single-wall dedicated laundry room in Ottawa with a drop-in sink, shaker cabinets, beige cabinets, laminate benchtops, beige walls, cork floors and a side-by-side washer and dryer.
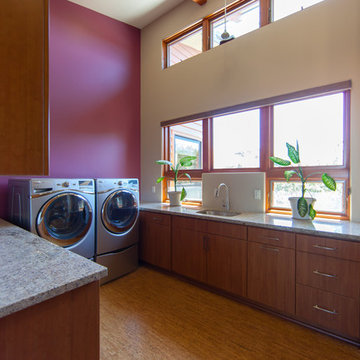
Located in the Las Ventanas community of Arroyo Grande, this single family residence was designed and built for a couple who desired a contemporary home that fit into the natural landscape. The design solution features multiple decks, including a large rear deck that is cantilevered out from the house and nestled among the trees. Three corners of the house are mitered and built of glass, offering more views of the wooded lot.
Organic materials bring warmth and texture to the space. A large natural stone “spine” wall runs from the front of the house through the main living space. Shower floors are clad in pebbles, which are both attractive and slipresistant. Mount Moriah stone, a type of quartzite, brings texture to the entry, kitchen and sunroom floors. The same stone was used for the front walkway and driveway, emphasizing the connection between indoor and outdoor spaces.
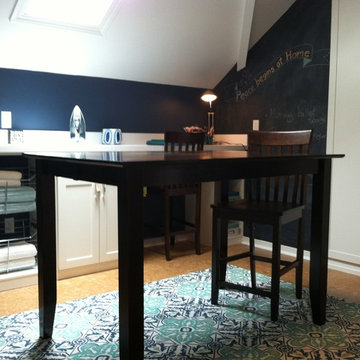
Laundry Room done by Organized Design in the 2014 Charlottesville Design House. Collaboration with Peggy Woodall of The Closet Factory. Paint color: Benjamin Moore's Van Deusen Blue, Cork flooring was installed, cabinetry installed by Closet Factory, new Kohler Sink & Faucet and Bosch washer & dryer. New lighting & hardware were installed, a cedar storage closet, and a chalkboard paint wall added. Designed for multiple functions: laundry, storage, and work space for kids or adults.
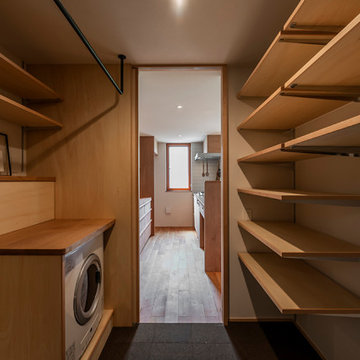
Photo of a galley dedicated laundry room in Other with open cabinets, wood benchtops, white walls, cork floors and a side-by-side washer and dryer.
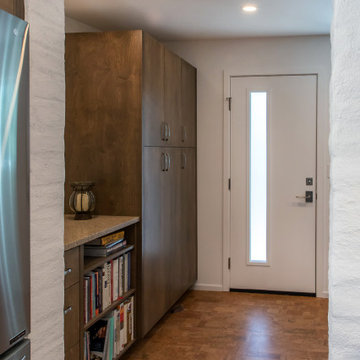
Located just off the Kitchen, the Laundry/Pantry/Mudroom is a continuation of the Kitchen design.
Inspiration for a mid-sized utility room in Phoenix with flat-panel cabinets, medium wood cabinets, quartz benchtops, white walls, cork floors, a side-by-side washer and dryer and beige benchtop.
Inspiration for a mid-sized utility room in Phoenix with flat-panel cabinets, medium wood cabinets, quartz benchtops, white walls, cork floors, a side-by-side washer and dryer and beige benchtop.
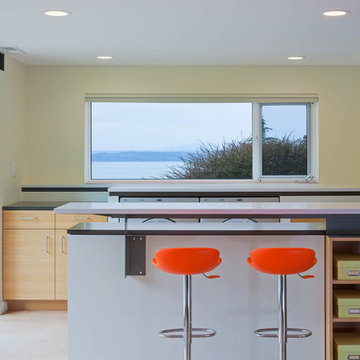
Sozinho Photography
Photo of a contemporary u-shaped utility room in Seattle with a drop-in sink, flat-panel cabinets, medium wood cabinets, quartz benchtops, beige walls, cork floors and a side-by-side washer and dryer.
Photo of a contemporary u-shaped utility room in Seattle with a drop-in sink, flat-panel cabinets, medium wood cabinets, quartz benchtops, beige walls, cork floors and a side-by-side washer and dryer.
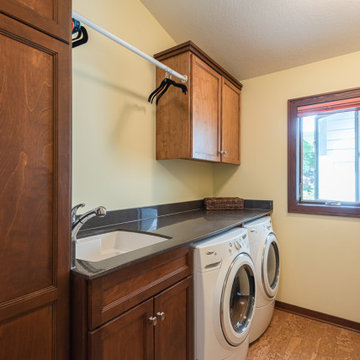
Mid-sized galley laundry room in Minneapolis with an undermount sink, flat-panel cabinets, brown cabinets, quartz benchtops, beige walls, cork floors, a side-by-side washer and dryer, brown floor and black benchtop.
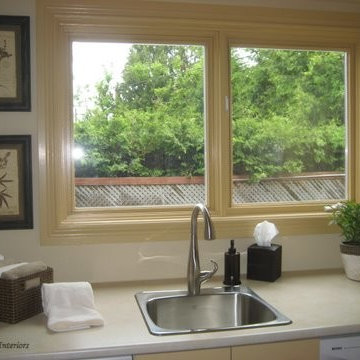
The space was essentially a mud room at the home’s back entry which over the years had been converted to a laundry area and small powder room.
A recent renovation of the adjacent kitchen dictated that the flooring for this area would be the same cork, and as the powder room could be seen from the kitchen and dining area, it was important that the colour scheme flow cohesively from the family area. Counter space was maximized by placing the work surface in front of the window on the widest wall (82“) and increasing the counter depth to 30”. Shelving in the alcove, wall cabinet and under sink cabinet provides accessible hidden storage.
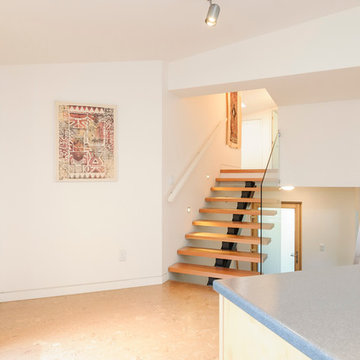
silvija crnjak
Photo of a mid-sized utility room in Vancouver with flat-panel cabinets, light wood cabinets, laminate benchtops, white walls, cork floors and a side-by-side washer and dryer.
Photo of a mid-sized utility room in Vancouver with flat-panel cabinets, light wood cabinets, laminate benchtops, white walls, cork floors and a side-by-side washer and dryer.
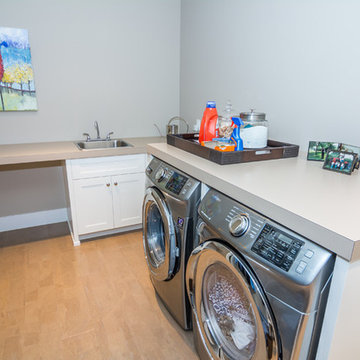
Design ideas for a large galley utility room in Calgary with an utility sink, shaker cabinets, white cabinets, laminate benchtops, beige walls, cork floors and a side-by-side washer and dryer.
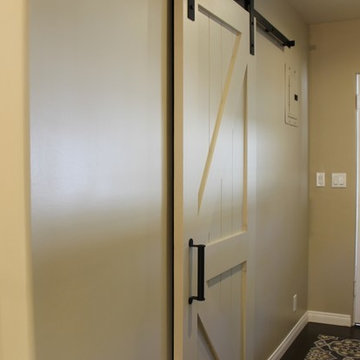
The laundry room is a narrow space that needs utility storage as well as a pantry. New full height cabinets are to the left of the new washer and dryer, and a new base and wall cabinet are on the right. The opposite wall contained the original utility closet. This was modified with new shelves and drawers to provide pantry storage. The original swinging door was replaced with a custom sliding barn door. New sun shades on the window and back door completes the new look.
JRY & Co.
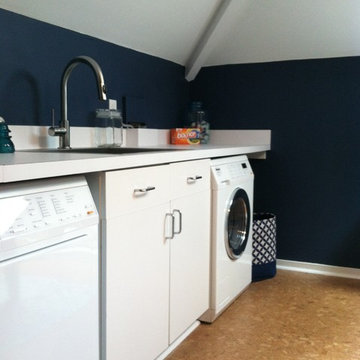
Laundry Room done by Organized Design in the 2014 Charlottesville Design House. Collaboration with Peggy Woodall of The Closet Factory. Paint color: Benjamin Moore's Van Deusen Blue, Cork flooring was installed, cabinetry installed by Closet Factory, new Kohler Sink & Faucet and Bosch washer & dryer. New lighting & hardware were installed, a cedar storage closet, and a chalkboard paint wall added. Designed for multiple functions: laundry, storage, and work space for kids or adults.
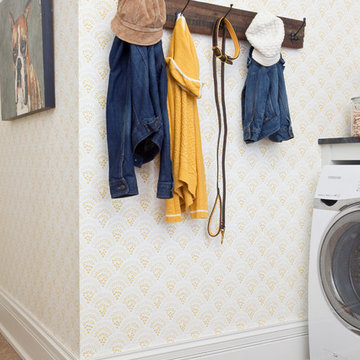
Christina Wedge Photography
Design ideas for a transitional laundry room in Other with cork floors and a side-by-side washer and dryer.
Design ideas for a transitional laundry room in Other with cork floors and a side-by-side washer and dryer.
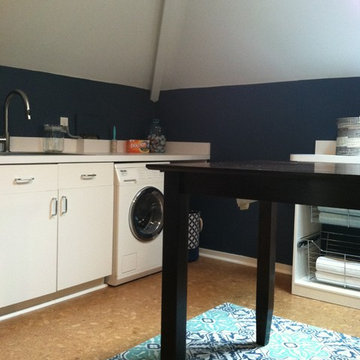
Laundry Room done by Organized Design in the 2014 Charlottesville Design House. Collaboration with Peggy Woodall of The Closet Factory. Paint color: Benjamin Moore's Van Deusen Blue, Cork flooring was installed, cabinetry installed by Closet Factory, new Kohler Sink & Faucet and Bosch washer & dryer. New lighting & hardware were installed, a cedar storage closet, and a chalkboard paint wall added. Designed for multiple functions: laundry, storage, and work space for kids or adults.
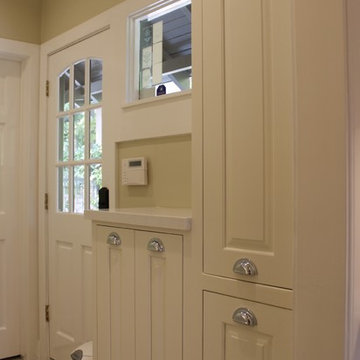
The laundry room between the kitchen and powder room received new cabinets, washer and dryer, cork flooring, as well as the new lighting.
JRY & Co.
Inspiration for a mid-sized transitional galley dedicated laundry room in Los Angeles with raised-panel cabinets, white cabinets, quartz benchtops, green walls, cork floors, a side-by-side washer and dryer and white floor.
Inspiration for a mid-sized transitional galley dedicated laundry room in Los Angeles with raised-panel cabinets, white cabinets, quartz benchtops, green walls, cork floors, a side-by-side washer and dryer and white floor.
Laundry Room Design Ideas with Cork Floors and a Side-by-side Washer and Dryer
2