Laundry Room Design Ideas with Cork Floors and Ceramic Floors
Refine by:
Budget
Sort by:Popular Today
221 - 240 of 8,720 photos
Item 1 of 3
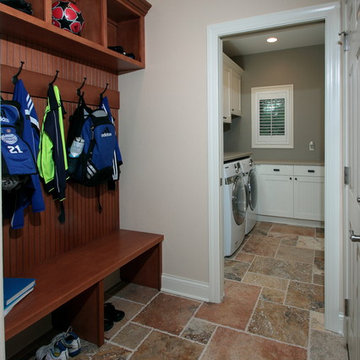
Small traditional l-shaped utility room in Milwaukee with an undermount sink, recessed-panel cabinets, white cabinets, granite benchtops, beige walls, ceramic floors and a side-by-side washer and dryer.

Photo of a small contemporary l-shaped utility room in London with a drop-in sink, flat-panel cabinets, blue cabinets, quartzite benchtops, white splashback, ceramic splashback, grey walls, ceramic floors, multi-coloured floor and grey benchtop.

Il lavatoio non è classico, ma ha un design moderno ed elegante.
Design ideas for a small modern single-wall dedicated laundry room in Turin with a single-bowl sink, white cabinets, tile benchtops, beige splashback, porcelain splashback, white walls, ceramic floors, a stacked washer and dryer, brown floor, brown benchtop, recessed and raised-panel cabinets.
Design ideas for a small modern single-wall dedicated laundry room in Turin with a single-bowl sink, white cabinets, tile benchtops, beige splashback, porcelain splashback, white walls, ceramic floors, a stacked washer and dryer, brown floor, brown benchtop, recessed and raised-panel cabinets.
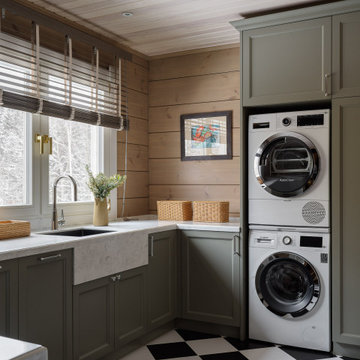
Photo of a country dedicated laundry room in Moscow with raised-panel cabinets, grey cabinets, solid surface benchtops, ceramic floors, a stacked washer and dryer, grey benchtop, wood and wood walls.

This mudroom/laundry area was dark and disorganized. We created some much needed storage, stacked the laundry to provide more space, and a seating area for this busy family. The random hexagon tile pattern on the floor was created using 3 different shades of the same tile. We really love finding ways to use standard materials in new and fun ways that heighten the design and make things look custom. We did the same with the floor tile in the front entry, creating a basket-weave/plaid look with a combination of tile colours and sizes. A geometric light fixture and some fun wall hooks finish the space.

This 2nd floor laundry boasts double stackable washer-dryers and semi-custom cabinetry by B&G Cabinet. A series of laundry basket storage allows for clothes to be folded and put in baskets and then dropped in each bedroom. Caesarstone quartz counters; porcelain Seaglass pendants from West Elm; ceramic flooring. The room connects to the rest of the house with a massive barn door from Real Sliding hardware.The room connects to the rest of the house with a massive barn door from Real Sliding hardware.
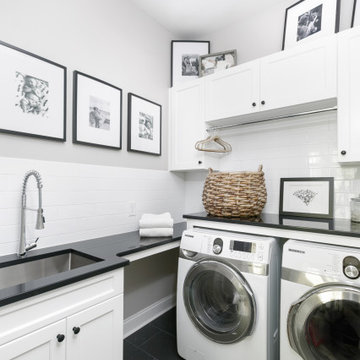
Photo of a l-shaped dedicated laundry room in Charleston with an undermount sink, shaker cabinets, white cabinets, quartz benchtops, white splashback, ceramic splashback, beige walls, ceramic floors, a side-by-side washer and dryer, grey floor and black benchtop.
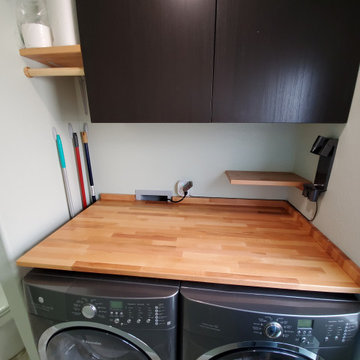
The vanity top and the washer/dryer counter are both made from an IKEA butcher block table top that I was able to cut into the custom sizes for the space. I learned alot about polyurethane and felt a little like the Karate Kid, poly on, sand off, poly on, sand off. The counter does have a leg on the front left for support.
This arrangement allowed for a small hangar bar and 4" space to keep brooms, swifter, and even a small step stool to reach the upper most cabinet space. Not saying I'm short, but I will admint that I could use a little vertical help sometimes, but I am not short.
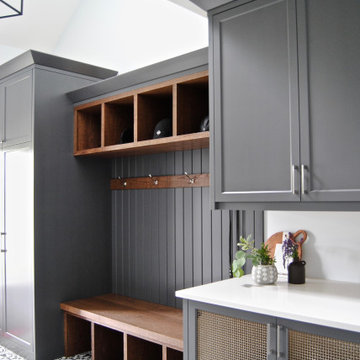
Design ideas for a large arts and crafts galley utility room in Toronto with shaker cabinets, grey cabinets, quartzite benchtops, white walls, ceramic floors, multi-coloured floor, white benchtop, vaulted and planked wall panelling.
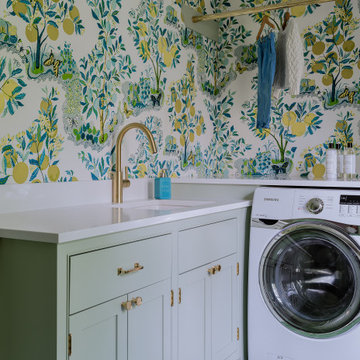
Summary of Scope: gut renovation/reconfiguration of kitchen, coffee bar, mudroom, powder room, 2 kids baths, guest bath, master bath and dressing room, kids study and playroom, study/office, laundry room, restoration of windows, adding wallpapers and window treatments
Background/description: The house was built in 1908, my clients are only the 3rd owners of the house. The prior owner lived there from 1940s until she died at age of 98! The old home had loads of character and charm but was in pretty bad condition and desperately needed updates. The clients purchased the home a few years ago and did some work before they moved in (roof, HVAC, electrical) but decided to live in the house for a 6 months or so before embarking on the next renovation phase. I had worked with the clients previously on the wife's office space and a few projects in a previous home including the nursery design for their first child so they reached out when they were ready to start thinking about the interior renovations. The goal was to respect and enhance the historic architecture of the home but make the spaces more functional for this couple with two small kids. Clients were open to color and some more bold/unexpected design choices. The design style is updated traditional with some eclectic elements. An early design decision was to incorporate a dark colored french range which would be the focal point of the kitchen and to do dark high gloss lacquered cabinets in the adjacent coffee bar, and we ultimately went with dark green.
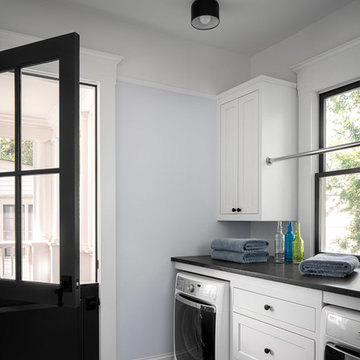
This laundry room features custom built-in storage with white shaker cabinets, black cabinet knobs, Quartz countertop, and a beautiful blue tile floor. You can gain easy access to the screened porch through the black dutch door,
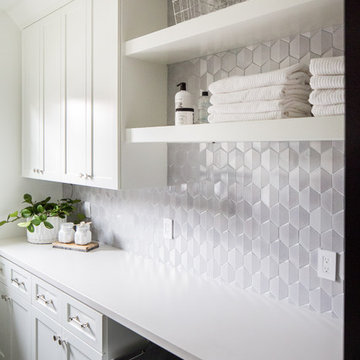
Ryan Garvin
Photo of a mediterranean galley dedicated laundry room in San Diego with white cabinets, quartz benchtops, ceramic floors and a side-by-side washer and dryer.
Photo of a mediterranean galley dedicated laundry room in San Diego with white cabinets, quartz benchtops, ceramic floors and a side-by-side washer and dryer.
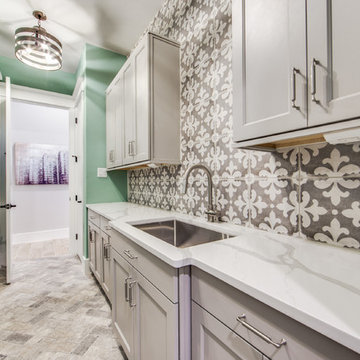
Shoot2sell
Inspiration for a large country galley laundry room in Dallas with an undermount sink, shaker cabinets, grey cabinets, quartz benchtops, green walls, ceramic floors and multi-coloured floor.
Inspiration for a large country galley laundry room in Dallas with an undermount sink, shaker cabinets, grey cabinets, quartz benchtops, green walls, ceramic floors and multi-coloured floor.
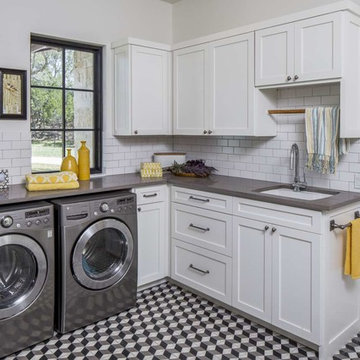
John Siemering Homes. Custom Home Builder in Austin, TX
Photo of a large transitional l-shaped dedicated laundry room in Austin with an undermount sink, shaker cabinets, white cabinets, quartz benchtops, white walls, a side-by-side washer and dryer, multi-coloured floor, ceramic floors and grey benchtop.
Photo of a large transitional l-shaped dedicated laundry room in Austin with an undermount sink, shaker cabinets, white cabinets, quartz benchtops, white walls, a side-by-side washer and dryer, multi-coloured floor, ceramic floors and grey benchtop.
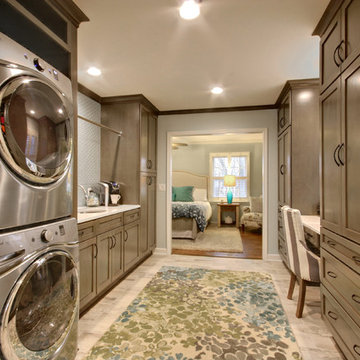
-Cabinets: HAAS ,Cherry wood species with a Barnwood Stain and Shakertown – V door style
-Berenson cabinetry hardware 9425-4055
-Flooring: SHAW Napa Plank 6x24 tiles for floor and shower surround Niche tiles are SHAW Napa Plank 2 x 21 with GLAZZIO Crystal Morning mist accent/Silverado Power group
-Laundry wall Tile: Glazzio Crystal Morning mist/Silverado power grout
-Countertops: Cambria Quartz Berwyn on sink in bathroom
Vicostone Onyx White Polished in laundry area, desk and master closet
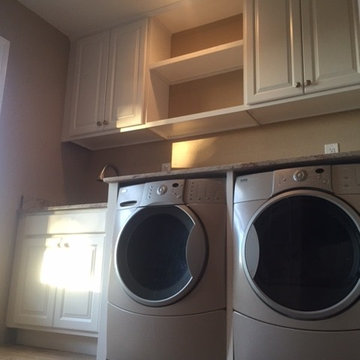
Inspiration for a mid-sized transitional u-shaped utility room in Phoenix with an undermount sink, raised-panel cabinets, white cabinets, granite benchtops, beige walls, ceramic floors and a side-by-side washer and dryer.
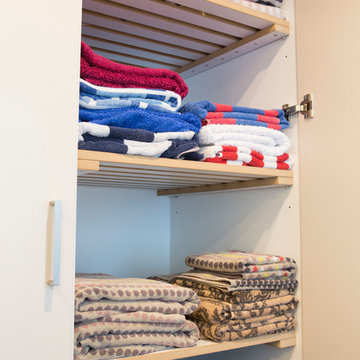
Linen cupboard in Laundry, with slatted timber shelves and low watt cupboard heater.
Photography by Fiona Tomlinson.
Large u-shaped utility room in Auckland with an undermount sink, flat-panel cabinets, beige cabinets, laminate benchtops, beige walls, ceramic floors and a side-by-side washer and dryer.
Large u-shaped utility room in Auckland with an undermount sink, flat-panel cabinets, beige cabinets, laminate benchtops, beige walls, ceramic floors and a side-by-side washer and dryer.
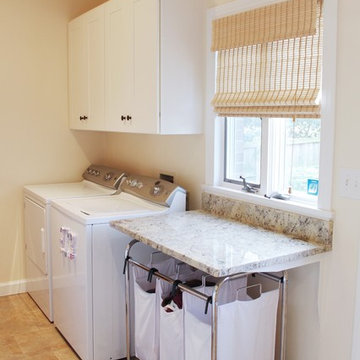
This custom granite slab gives the homeowner a nice view into the backyard and the children's play area.
Inspiration for a mid-sized traditional galley utility room in Other with white cabinets, granite benchtops, beige walls, ceramic floors, a side-by-side washer and dryer, beige floor, beige benchtop and shaker cabinets.
Inspiration for a mid-sized traditional galley utility room in Other with white cabinets, granite benchtops, beige walls, ceramic floors, a side-by-side washer and dryer, beige floor, beige benchtop and shaker cabinets.
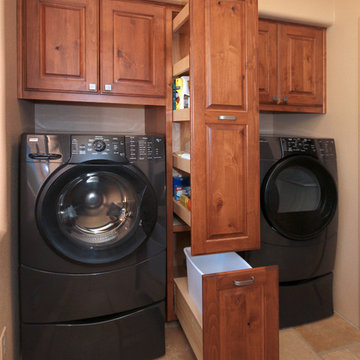
This is an example of a small eclectic dedicated laundry room in Phoenix with raised-panel cabinets, medium wood cabinets, beige walls, ceramic floors and a side-by-side washer and dryer.
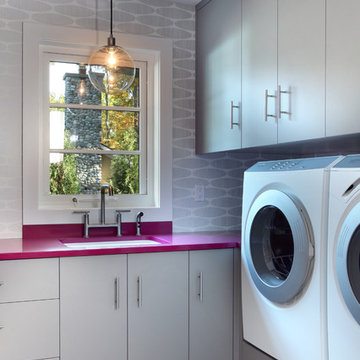
The Hasserton is a sleek take on the waterfront home. This multi-level design exudes modern chic as well as the comfort of a family cottage. The sprawling main floor footprint offers homeowners areas to lounge, a spacious kitchen, a formal dining room, access to outdoor living, and a luxurious master bedroom suite. The upper level features two additional bedrooms and a loft, while the lower level is the entertainment center of the home. A curved beverage bar sits adjacent to comfortable sitting areas. A guest bedroom and exercise facility are also located on this floor.
Laundry Room Design Ideas with Cork Floors and Ceramic Floors
12