Laundry Room Design Ideas with Cork Floors and Travertine Floors
Refine by:
Budget
Sort by:Popular Today
81 - 100 of 795 photos
Item 1 of 3
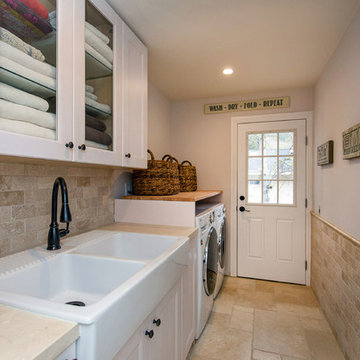
Country laundry room with a butchertop counter for folding and crema marfil countertop around sink.
Small country galley dedicated laundry room in Los Angeles with a farmhouse sink, shaker cabinets, white cabinets, wood benchtops, grey walls, travertine floors, a side-by-side washer and dryer and beige benchtop.
Small country galley dedicated laundry room in Los Angeles with a farmhouse sink, shaker cabinets, white cabinets, wood benchtops, grey walls, travertine floors, a side-by-side washer and dryer and beige benchtop.
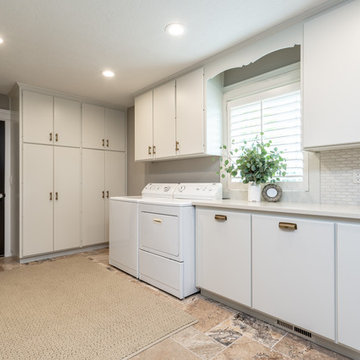
Design ideas for a transitional l-shaped utility room in Seattle with flat-panel cabinets, white cabinets, quartz benchtops, grey walls, travertine floors, a side-by-side washer and dryer, brown floor and white benchtop.
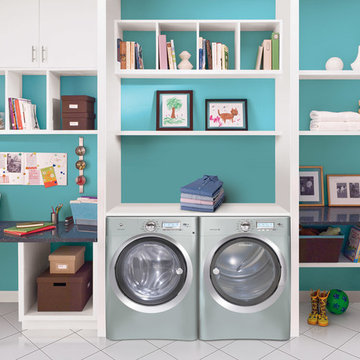
Electrolux appliances are developed in close collaboration with professional chefs and can be found in many Michelin-star restaurants across Europe and North America. Our laundry products are also trusted by the world finest hotels and healthcare facilities, where clean is paramount.
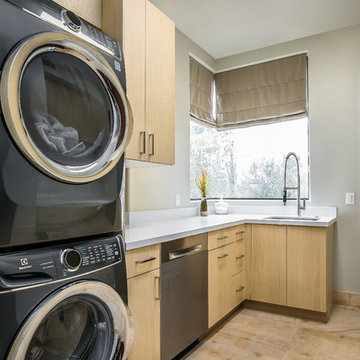
Custom built Bellmont cabinets from their Natura collection in the 1900 series. Designed to maximize space and storage. Surround panels help give the washer and dryer a built-in look.
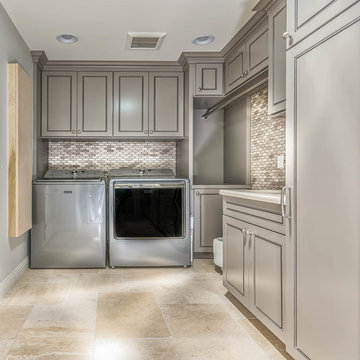
Large grey laundry room features decorative marble look tile, sink, folding area, drying rod and plenty of storage.
Photo of a large l-shaped dedicated laundry room in Phoenix with an undermount sink, grey cabinets, quartz benchtops, grey walls, travertine floors, a side-by-side washer and dryer and beaded inset cabinets.
Photo of a large l-shaped dedicated laundry room in Phoenix with an undermount sink, grey cabinets, quartz benchtops, grey walls, travertine floors, a side-by-side washer and dryer and beaded inset cabinets.
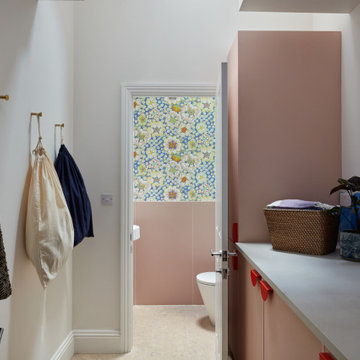
playful utility room, with pink cabinets and bright red handles
Design ideas for a small eclectic single-wall laundry room in London with a single-bowl sink, flat-panel cabinets, quartz benchtops, blue splashback, white walls, cork floors, an integrated washer and dryer and grey benchtop.
Design ideas for a small eclectic single-wall laundry room in London with a single-bowl sink, flat-panel cabinets, quartz benchtops, blue splashback, white walls, cork floors, an integrated washer and dryer and grey benchtop.
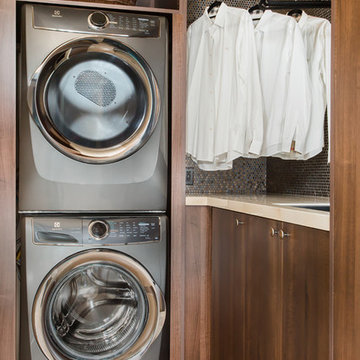
The laundry and storage room is 5.5' wide x 10.2' long with stackable Electrolux appliances, two poles to hang clothes and a countertop to fold them, a sink, a laundry shoot and endless storage.
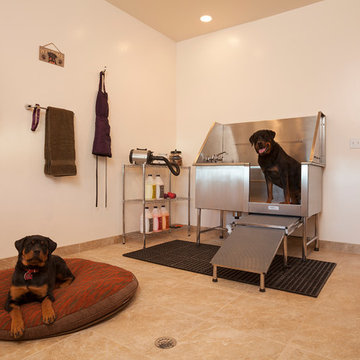
Scott D W Smith
Photo of a large contemporary dedicated laundry room in Denver with white walls and travertine floors.
Photo of a large contemporary dedicated laundry room in Denver with white walls and travertine floors.
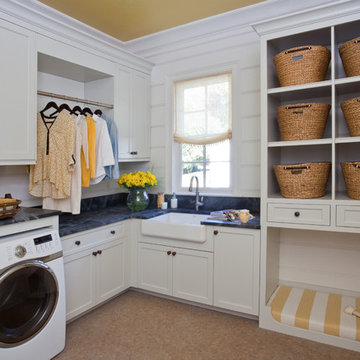
Christina Wedge Photography
Inspiration for a transitional l-shaped dedicated laundry room in Other with a farmhouse sink, shaker cabinets, white cabinets, a side-by-side washer and dryer, cork floors and black benchtop.
Inspiration for a transitional l-shaped dedicated laundry room in Other with a farmhouse sink, shaker cabinets, white cabinets, a side-by-side washer and dryer, cork floors and black benchtop.
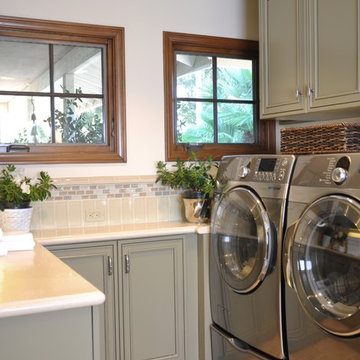
Front-loading Appliances, laundry room side Design Moe Kitchen & Bath
Design ideas for a mid-sized traditional u-shaped laundry room in San Diego with an undermount sink, recessed-panel cabinets, grey cabinets, limestone benchtops, white walls, travertine floors, a side-by-side washer and dryer and red floor.
Design ideas for a mid-sized traditional u-shaped laundry room in San Diego with an undermount sink, recessed-panel cabinets, grey cabinets, limestone benchtops, white walls, travertine floors, a side-by-side washer and dryer and red floor.
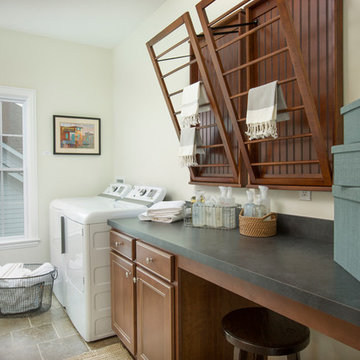
Inspiration for a mid-sized transitional single-wall dedicated laundry room in Columbus with recessed-panel cabinets, medium wood cabinets, laminate benchtops, white walls, travertine floors, a side-by-side washer and dryer and green benchtop.
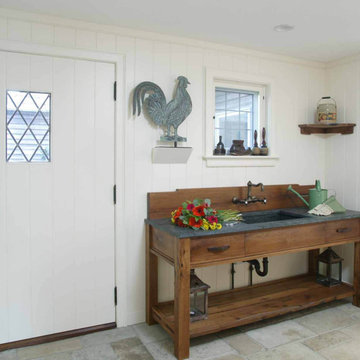
Photo by Randy O'Rourke
Design ideas for a traditional laundry room in Boston with an integrated sink, medium wood cabinets, soapstone benchtops, white walls and travertine floors.
Design ideas for a traditional laundry room in Boston with an integrated sink, medium wood cabinets, soapstone benchtops, white walls and travertine floors.
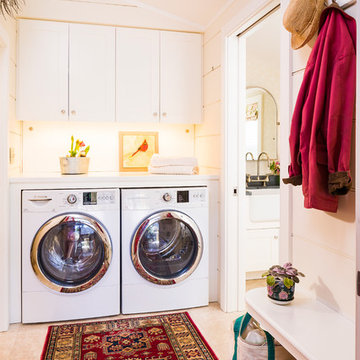
Charles Parker/Images Plus
Design ideas for a mid-sized transitional single-wall utility room in Burlington with a side-by-side washer and dryer, shaker cabinets, white cabinets, solid surface benchtops, white walls and travertine floors.
Design ideas for a mid-sized transitional single-wall utility room in Burlington with a side-by-side washer and dryer, shaker cabinets, white cabinets, solid surface benchtops, white walls and travertine floors.
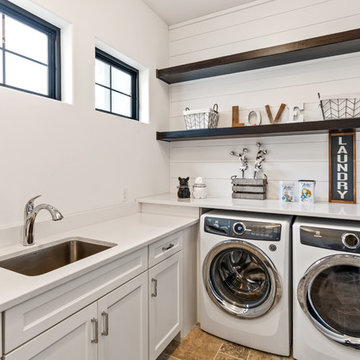
This crisp and clean laundry room makes even the dingiest chore a fun one! Shiplap, open shelving, white quartz and plenty of daylight makes this into the cleanest room in the house.

This is an example of a large country dedicated laundry room in Salt Lake City with recessed-panel cabinets, white cabinets, beige walls, travertine floors, a side-by-side washer and dryer, beige floor and brown benchtop.
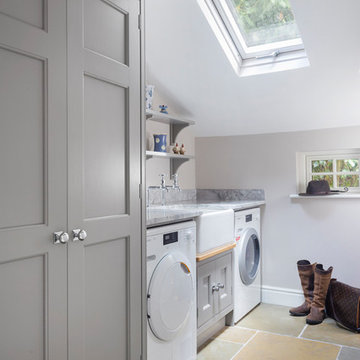
Full height fitted cabinetry with hanging space, belfast sink, granite worktops
Inspiration for a small transitional single-wall dedicated laundry room in Hampshire with a farmhouse sink, granite benchtops, a side-by-side washer and dryer, recessed-panel cabinets, grey cabinets, grey walls, travertine floors and grey benchtop.
Inspiration for a small transitional single-wall dedicated laundry room in Hampshire with a farmhouse sink, granite benchtops, a side-by-side washer and dryer, recessed-panel cabinets, grey cabinets, grey walls, travertine floors and grey benchtop.
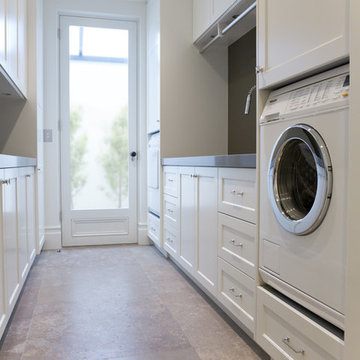
Miele Dryer raised and built into joinery
Photo of a large traditional galley utility room in Sydney with an undermount sink, recessed-panel cabinets, white cabinets, quartz benchtops, white walls and travertine floors.
Photo of a large traditional galley utility room in Sydney with an undermount sink, recessed-panel cabinets, white cabinets, quartz benchtops, white walls and travertine floors.
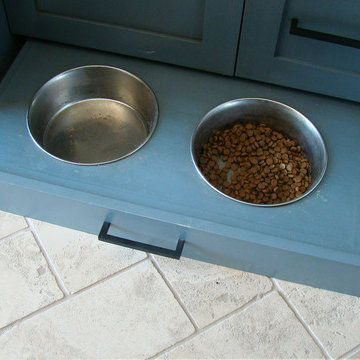
pull out toe kick dog bowls
Photo by Ron Garrison
Inspiration for a large transitional u-shaped utility room in Denver with shaker cabinets, blue cabinets, granite benchtops, white walls, travertine floors, a stacked washer and dryer, multi-coloured floor and black benchtop.
Inspiration for a large transitional u-shaped utility room in Denver with shaker cabinets, blue cabinets, granite benchtops, white walls, travertine floors, a stacked washer and dryer, multi-coloured floor and black benchtop.
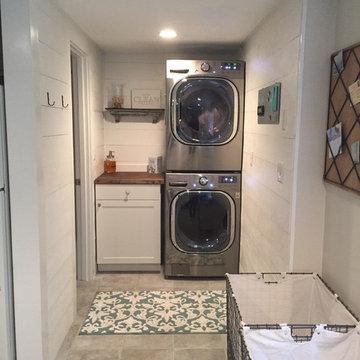
Laundry room after (photo credit: O'Neil Interiors)
Inspiration for a small u-shaped utility room in Boston with flat-panel cabinets, white cabinets, wood benchtops, white walls, travertine floors, a stacked washer and dryer and grey floor.
Inspiration for a small u-shaped utility room in Boston with flat-panel cabinets, white cabinets, wood benchtops, white walls, travertine floors, a stacked washer and dryer and grey floor.
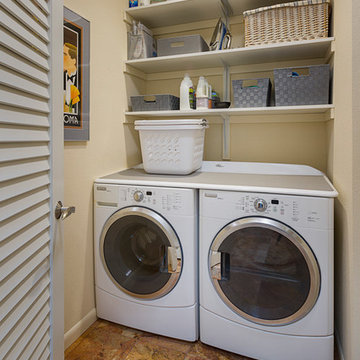
Tucked between the Main House and the Guest Addition is the new Laundry Room. The travertine floor tile continues from the original Kitchen into the Laundry Room.
Laundry Room Design Ideas with Cork Floors and Travertine Floors
5