Laundry Room Design Ideas with Cork Floors and Travertine Floors
Refine by:
Budget
Sort by:Popular Today
141 - 160 of 795 photos
Item 1 of 3
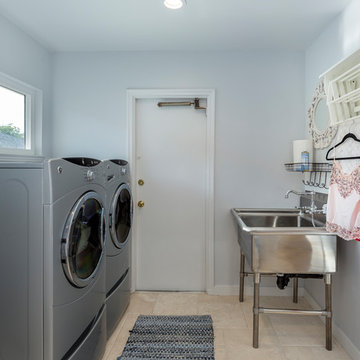
Our homeowner approached us first in order to remodel her master suite. Her shower was leaking and she wanted to turn 2 separate closets into one enviable walk in closet. This homeowners projects have been completed in multiple phases. The second phase was focused on the kitchen, laundry room and converting the dining room to an office. View before and after images of the project here:
http://www.houzz.com/discussions/4412085/m=23/dining-room-turned-office-in-los-angeles-ca
https://www.houzz.com/discussions/4425079/m=23/laundry-room-refresh-in-la
https://www.houzz.com/discussions/4440223/m=23/banquette-driven-kitchen-remodel-in-la
We feel fortunate that she has such great taste and furnished her home so well!
Laundry Room: The laundry room features a Utility Sink, built-in linen cabinet, and a pull down hanging rod.
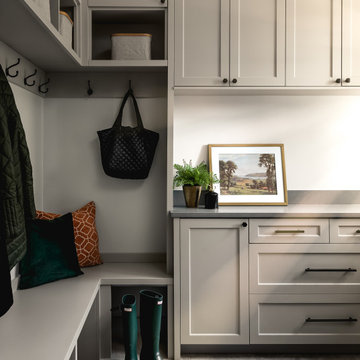
This stunning home is a combination of the best of traditional styling with clean and modern design, creating a look that will be as fresh tomorrow as it is today. Traditional white painted cabinetry in the kitchen, combined with the slab backsplash, a simpler door style and crown moldings with straight lines add a sleek, non-fussy style. An architectural hood with polished brass accents and stainless steel appliances dress up this painted kitchen for upscale, contemporary appeal. The kitchen islands offers a notable color contrast with their rich, dark, gray finish.
The stunning bar area is the entertaining hub of the home. The second bar allows the homeowners an area for their guests to hang out and keeps them out of the main work zone.
The family room used to be shut off from the kitchen. Opening up the wall between the two rooms allows for the function of modern living. The room was full of built ins that were removed to give the clean esthetic the homeowners wanted. It was a joy to redesign the fireplace to give it the contemporary feel they longed for.
Their used to be a large angled wall in the kitchen (the wall the double oven and refrigerator are on) by straightening that out, the homeowners gained better function in the kitchen as well as allowing for the first floor laundry to now double as a much needed mudroom room as well.
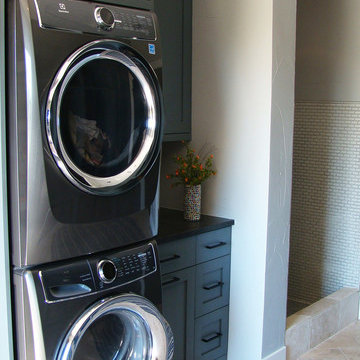
Wash and Dry
Photo by Ron Garrison
Photo of a large transitional u-shaped utility room in Denver with shaker cabinets, blue cabinets, quartz benchtops, white walls, travertine floors, a stacked washer and dryer, multi-coloured floor and black benchtop.
Photo of a large transitional u-shaped utility room in Denver with shaker cabinets, blue cabinets, quartz benchtops, white walls, travertine floors, a stacked washer and dryer, multi-coloured floor and black benchtop.
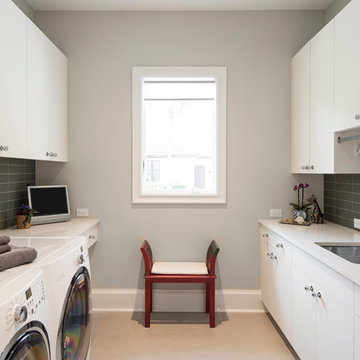
Amber Frederiksen Photography
Inspiration for a mid-sized transitional single-wall dedicated laundry room in Miami with an undermount sink, flat-panel cabinets, white cabinets, solid surface benchtops, grey walls, travertine floors and a side-by-side washer and dryer.
Inspiration for a mid-sized transitional single-wall dedicated laundry room in Miami with an undermount sink, flat-panel cabinets, white cabinets, solid surface benchtops, grey walls, travertine floors and a side-by-side washer and dryer.
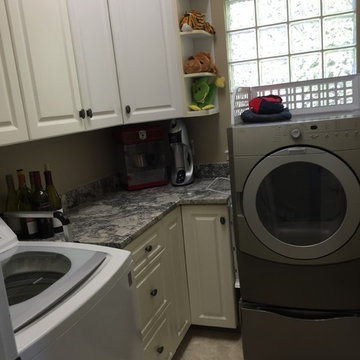
StoneGate NC
cabinets from kitchen were repurposed and used in the laundry room. Using a granite remnant made it possible to have a nice, high end looking counter to really make the laundry room a brighter, happier space to work in

Combined Bathroom and Laundries can still look beautiful ?
Photo of a mid-sized modern l-shaped utility room in Perth with a drop-in sink, flat-panel cabinets, white cabinets, quartz benchtops, beige splashback, ceramic splashback, white walls, travertine floors, a side-by-side washer and dryer, beige floor and white benchtop.
Photo of a mid-sized modern l-shaped utility room in Perth with a drop-in sink, flat-panel cabinets, white cabinets, quartz benchtops, beige splashback, ceramic splashback, white walls, travertine floors, a side-by-side washer and dryer, beige floor and white benchtop.
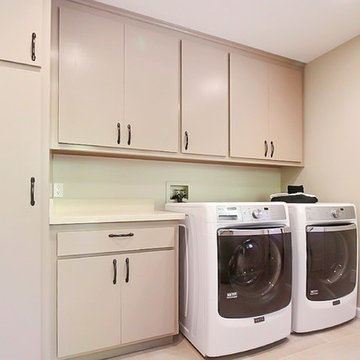
Design ideas for a mid-sized traditional single-wall utility room in San Francisco with flat-panel cabinets, grey cabinets, solid surface benchtops, beige walls, travertine floors and a side-by-side washer and dryer.
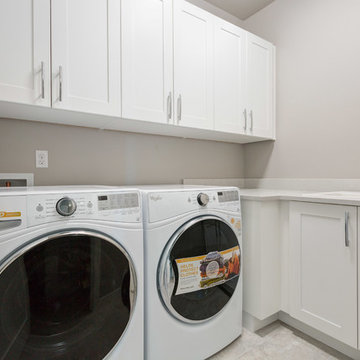
Small transitional l-shaped dedicated laundry room in Seattle with a drop-in sink, shaker cabinets, white cabinets, limestone benchtops, travertine floors, a side-by-side washer and dryer, beige floor and grey walls.
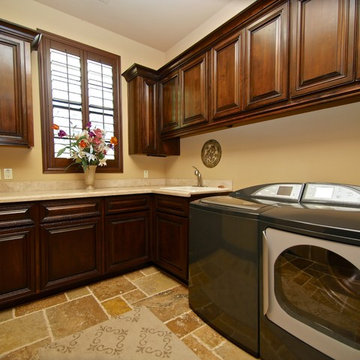
Mid-sized mediterranean u-shaped dedicated laundry room in Phoenix with a drop-in sink, recessed-panel cabinets, dark wood cabinets, granite benchtops, beige walls, travertine floors and a side-by-side washer and dryer.
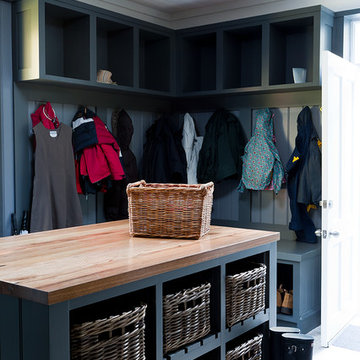
Large traditional dedicated laundry room in Sydney with a farmhouse sink, shaker cabinets, grey cabinets, marble benchtops, grey walls, travertine floors and a side-by-side washer and dryer.
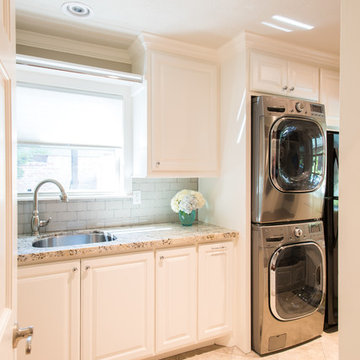
Michael Hunter
Design ideas for a large traditional galley utility room in Houston with an undermount sink, raised-panel cabinets, white cabinets, granite benchtops, beige walls, travertine floors and a stacked washer and dryer.
Design ideas for a large traditional galley utility room in Houston with an undermount sink, raised-panel cabinets, white cabinets, granite benchtops, beige walls, travertine floors and a stacked washer and dryer.
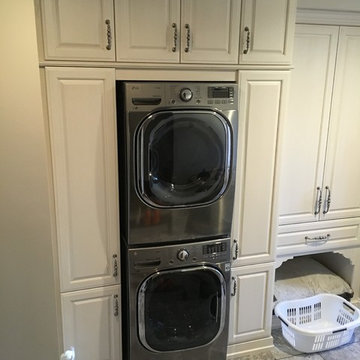
Mid-sized traditional utility room in Other with raised-panel cabinets, beige cabinets, beige walls, travertine floors and a stacked washer and dryer.
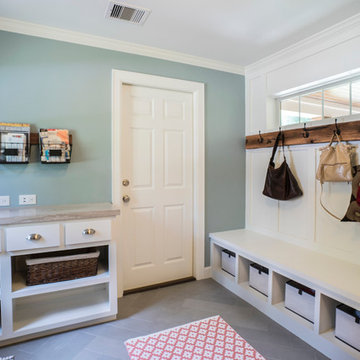
Daniel Karr Photography
Design ideas for a large traditional galley utility room in Houston with an undermount sink, shaker cabinets, white cabinets, granite benchtops, blue walls, travertine floors and a side-by-side washer and dryer.
Design ideas for a large traditional galley utility room in Houston with an undermount sink, shaker cabinets, white cabinets, granite benchtops, blue walls, travertine floors and a side-by-side washer and dryer.
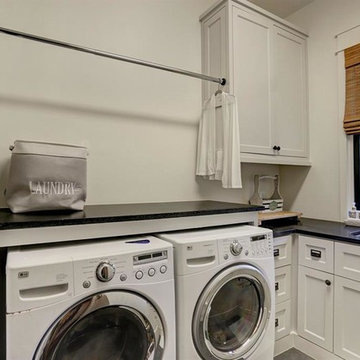
Purser Architectural Custom Home Design
Mid-sized transitional l-shaped utility room in Houston with an undermount sink, shaker cabinets, white cabinets, granite benchtops, white walls, travertine floors, a side-by-side washer and dryer, grey floor and black benchtop.
Mid-sized transitional l-shaped utility room in Houston with an undermount sink, shaker cabinets, white cabinets, granite benchtops, white walls, travertine floors, a side-by-side washer and dryer, grey floor and black benchtop.
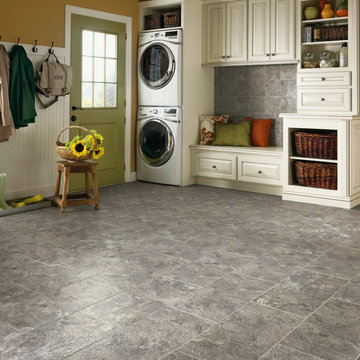
Design ideas for a large country single-wall utility room in Other with raised-panel cabinets, white cabinets, travertine floors, a stacked washer and dryer and brown walls.
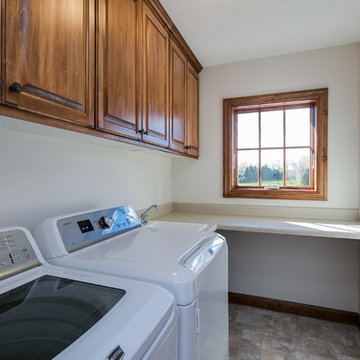
This is an example of a mid-sized traditional single-wall dedicated laundry room in Minneapolis with raised-panel cabinets, medium wood cabinets, laminate benchtops, white walls, a side-by-side washer and dryer, travertine floors and beige benchtop.
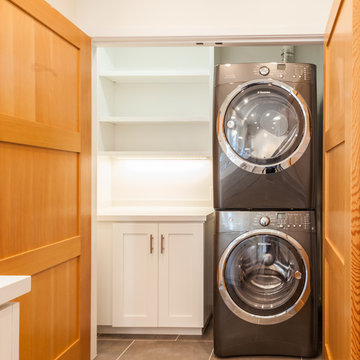
Inspiration for a small transitional galley dedicated laundry room in Los Angeles with shaker cabinets, white walls, travertine floors, a stacked washer and dryer and white cabinets.
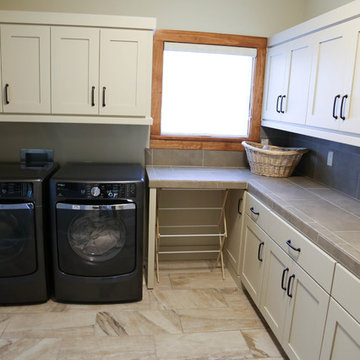
Inspiration for a mid-sized contemporary l-shaped dedicated laundry room in Austin with a side-by-side washer and dryer, shaker cabinets, beige cabinets, tile benchtops, beige walls and travertine floors.
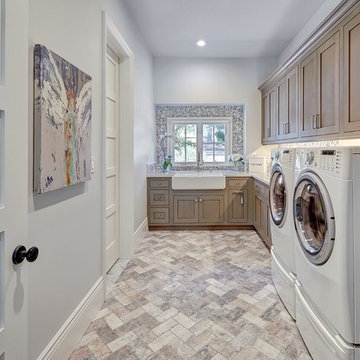
Design ideas for a large traditional l-shaped dedicated laundry room in Sacramento with a farmhouse sink, shaker cabinets, dark wood cabinets, grey walls, travertine floors, a side-by-side washer and dryer and multi-coloured floor.
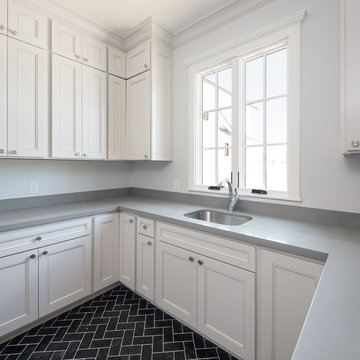
Leland Gephardt
Inspiration for a large transitional u-shaped utility room in Phoenix with an utility sink, shaker cabinets, white cabinets, quartzite benchtops, grey walls, travertine floors and a side-by-side washer and dryer.
Inspiration for a large transitional u-shaped utility room in Phoenix with an utility sink, shaker cabinets, white cabinets, quartzite benchtops, grey walls, travertine floors and a side-by-side washer and dryer.
Laundry Room Design Ideas with Cork Floors and Travertine Floors
8