All Cabinet Finishes Laundry Room Design Ideas with Cork Floors
Refine by:
Budget
Sort by:Popular Today
21 - 40 of 61 photos
Item 1 of 3
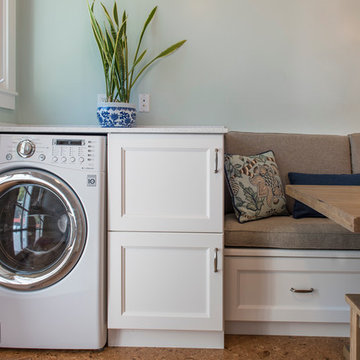
HDR Remodeling Inc. specializes in classic East Bay homes. Whole-house remodels, kitchen and bathroom remodeling, garage and basement conversions are our specialties. Our start-to-finish process -- from design concept to permit-ready plans to production -- will guide you along the way to make sure your project is completed on time and on budget and take the uncertainty and stress out of remodeling your home. Our philosophy -- and passion -- is to help our clients make their remodeling dreams come true.
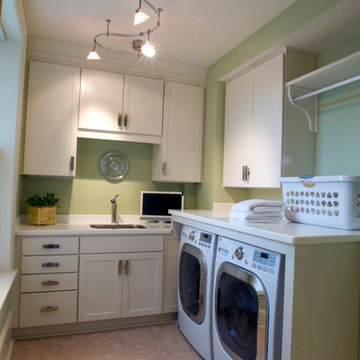
This transitional laundry room starts with a cork floor underneath and provides plenty of storage and counterspace for folding and sorting clothes. The serpentine track system adds function while providing visual interest.
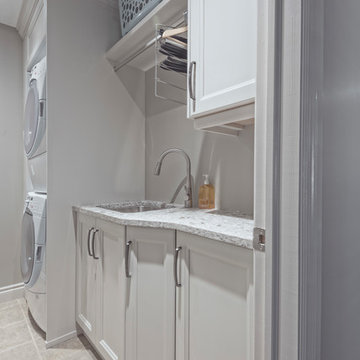
This is an example of a mid-sized transitional u-shaped utility room in Edmonton with an undermount sink, recessed-panel cabinets, white cabinets, quartzite benchtops, grey walls, cork floors and a side-by-side washer and dryer.
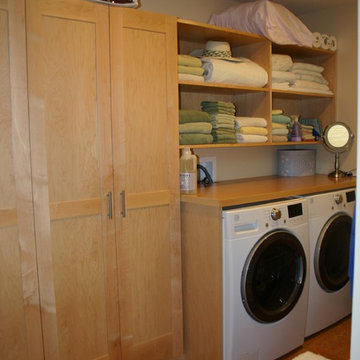
Vermont maple laundry room
Photo of a contemporary single-wall dedicated laundry room in Burlington with a single-bowl sink, shaker cabinets, light wood cabinets, wood benchtops, beige walls, cork floors and a side-by-side washer and dryer.
Photo of a contemporary single-wall dedicated laundry room in Burlington with a single-bowl sink, shaker cabinets, light wood cabinets, wood benchtops, beige walls, cork floors and a side-by-side washer and dryer.
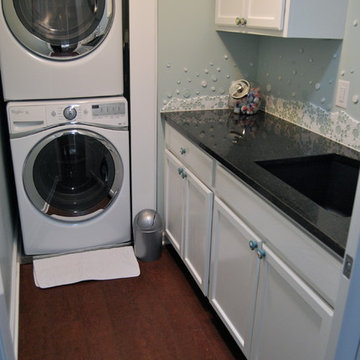
Photo of a mid-sized traditional l-shaped dedicated laundry room in Kansas City with a single-bowl sink, recessed-panel cabinets, white cabinets, granite benchtops, blue walls, cork floors and a stacked washer and dryer.
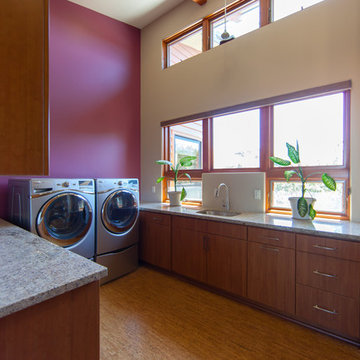
Located in the Las Ventanas community of Arroyo Grande, this single family residence was designed and built for a couple who desired a contemporary home that fit into the natural landscape. The design solution features multiple decks, including a large rear deck that is cantilevered out from the house and nestled among the trees. Three corners of the house are mitered and built of glass, offering more views of the wooded lot.
Organic materials bring warmth and texture to the space. A large natural stone “spine” wall runs from the front of the house through the main living space. Shower floors are clad in pebbles, which are both attractive and slipresistant. Mount Moriah stone, a type of quartzite, brings texture to the entry, kitchen and sunroom floors. The same stone was used for the front walkway and driveway, emphasizing the connection between indoor and outdoor spaces.
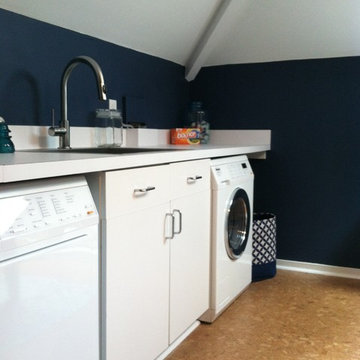
Laundry Room done by Organized Design in the 2014 Charlottesville Design House. Collaboration with Peggy Woodall of The Closet Factory. Paint color: Benjamin Moore's Van Deusen Blue, Cork flooring was installed, cabinetry installed by Closet Factory, new Kohler Sink & Faucet and Bosch washer & dryer. New lighting & hardware were installed, a cedar storage closet, and a chalkboard paint wall added. Designed for multiple functions: laundry, storage, and work space for kids or adults.
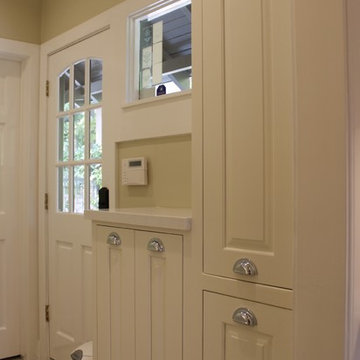
The laundry room between the kitchen and powder room received new cabinets, washer and dryer, cork flooring, as well as the new lighting.
JRY & Co.
Inspiration for a mid-sized transitional galley dedicated laundry room in Los Angeles with raised-panel cabinets, white cabinets, quartz benchtops, green walls, cork floors, a side-by-side washer and dryer and white floor.
Inspiration for a mid-sized transitional galley dedicated laundry room in Los Angeles with raised-panel cabinets, white cabinets, quartz benchtops, green walls, cork floors, a side-by-side washer and dryer and white floor.
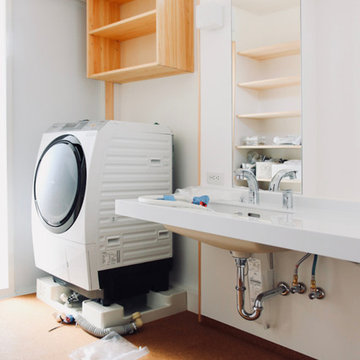
郡山市T様邸(開成の家) 設計:伊達な建築研究所 施工:BANKS
Design ideas for a large modern single-wall utility room in Other with an undermount sink, beaded inset cabinets, brown cabinets, solid surface benchtops, white walls, cork floors, an integrated washer and dryer, brown floor and white benchtop.
Design ideas for a large modern single-wall utility room in Other with an undermount sink, beaded inset cabinets, brown cabinets, solid surface benchtops, white walls, cork floors, an integrated washer and dryer, brown floor and white benchtop.
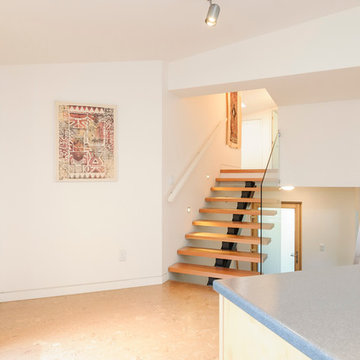
silvija crnjak
Photo of a mid-sized utility room in Vancouver with flat-panel cabinets, light wood cabinets, laminate benchtops, white walls, cork floors and a side-by-side washer and dryer.
Photo of a mid-sized utility room in Vancouver with flat-panel cabinets, light wood cabinets, laminate benchtops, white walls, cork floors and a side-by-side washer and dryer.
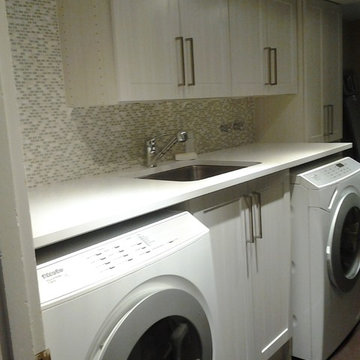
This is an example of a mid-sized transitional galley dedicated laundry room in Montreal with shaker cabinets, beige cabinets, quartz benchtops, a side-by-side washer and dryer, an undermount sink, beige walls and cork floors.
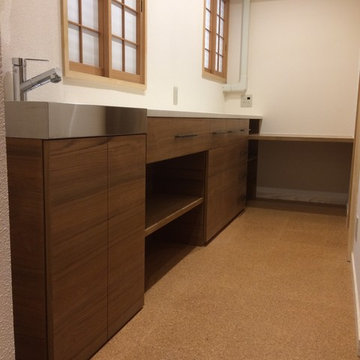
サニタリーから続くランドリースペースはワークデスクと一体型の作業キャビネットを
This is an example of a large modern dedicated laundry room in Other with dark wood cabinets, laminate benchtops, beige walls, cork floors, a concealed washer and dryer, orange floor and a farmhouse sink.
This is an example of a large modern dedicated laundry room in Other with dark wood cabinets, laminate benchtops, beige walls, cork floors, a concealed washer and dryer, orange floor and a farmhouse sink.
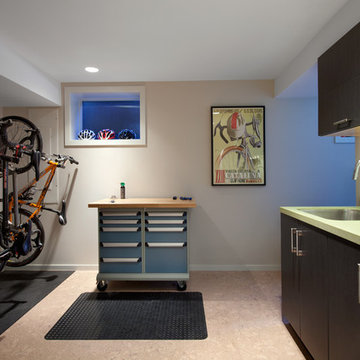
Utility meets mobility. Storage and function both required, both met.
Ema Peter Photography
Inspiration for a contemporary laundry room in Vancouver with an undermount sink, flat-panel cabinets, dark wood cabinets, beige walls, cork floors and a stacked washer and dryer.
Inspiration for a contemporary laundry room in Vancouver with an undermount sink, flat-panel cabinets, dark wood cabinets, beige walls, cork floors and a stacked washer and dryer.
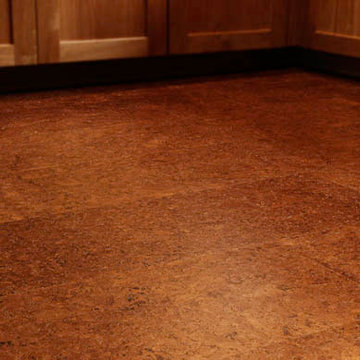
Cork is a great option for Green Friendly families. Affordable & beautiful!!! This can be used in most spaces of a Home.
Photo of a mid-sized arts and crafts galley dedicated laundry room in Portland with recessed-panel cabinets, medium wood cabinets and cork floors.
Photo of a mid-sized arts and crafts galley dedicated laundry room in Portland with recessed-panel cabinets, medium wood cabinets and cork floors.
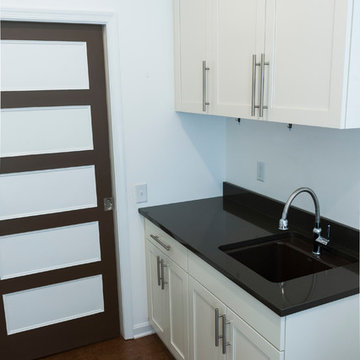
John Welsh
Photo of a laundry room in Philadelphia with white cabinets, cork floors, brown floor and recessed-panel cabinets.
Photo of a laundry room in Philadelphia with white cabinets, cork floors, brown floor and recessed-panel cabinets.
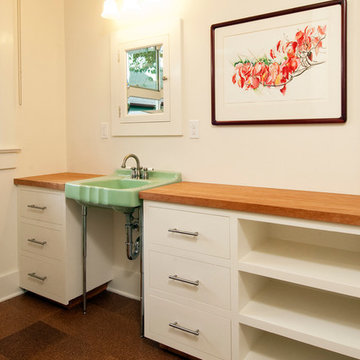
For this 1920’s bungalow, a comprehensive energy upgrade reduced energy consumption by 50%. Green Hammer worked in collaboration with furniture maker The Joinery to execute the fit and finish of the interiors.
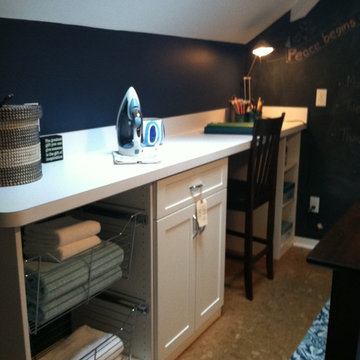
Laundry Room done by Organized Design in the 2014 Charlottesville Design House. Collaboration with Peggy Woodall of The Closet Factory. Paint color: Benjamin Moore's Van Deusen Blue, Cork flooring was installed, cabinetry installed by Closet Factory, new Kohler Sink & Faucet and Bosch washer & dryer. New lighting & hardware were installed, a cedar storage closet, and a chalkboard paint wall added. Designed for multiple functions: laundry, storage, and work space for kids or adults.
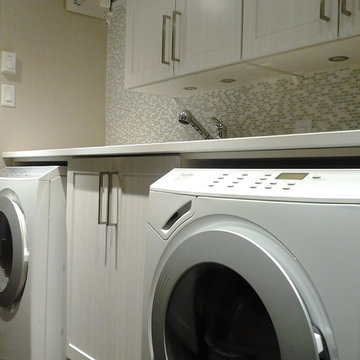
Mid-sized transitional galley dedicated laundry room in Montreal with shaker cabinets, beige cabinets, quartz benchtops, a side-by-side washer and dryer, an undermount sink, beige walls and cork floors.
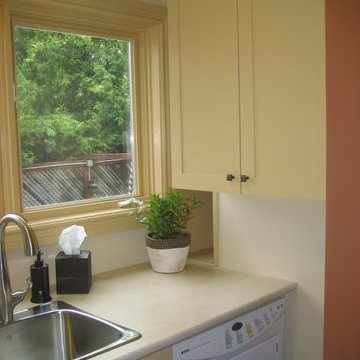
Counter space was maximized by placing the work surface in front of the window on the widest wall (82“) and increasing the counter depth to 30”. Shelving in the alcove, wall cabinet and under sink cabinet provides accessible hidden storage.
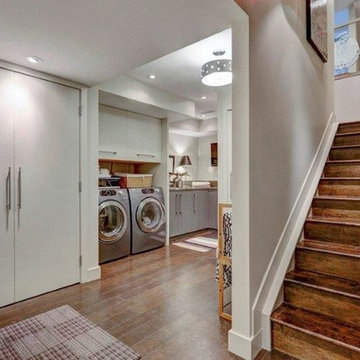
Zoon Photography
This is an example of a mid-sized contemporary l-shaped dedicated laundry room in Calgary with an undermount sink, flat-panel cabinets, grey cabinets, granite benchtops, grey walls, cork floors and a side-by-side washer and dryer.
This is an example of a mid-sized contemporary l-shaped dedicated laundry room in Calgary with an undermount sink, flat-panel cabinets, grey cabinets, granite benchtops, grey walls, cork floors and a side-by-side washer and dryer.
All Cabinet Finishes Laundry Room Design Ideas with Cork Floors
2