Laundry Room Design Ideas with Dark Hardwood Floors and Brown Benchtop
Refine by:
Budget
Sort by:Popular Today
21 - 40 of 48 photos
Item 1 of 3
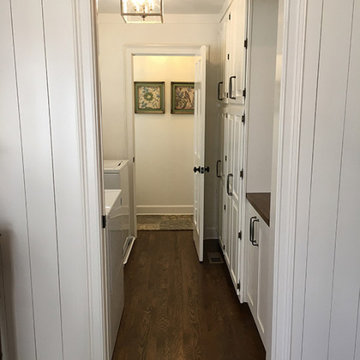
Laundry room and half-bath off of mudroom, with built-in cabinets and folding counter.
Large country galley dedicated laundry room in Atlanta with recessed-panel cabinets, white cabinets, wood benchtops, white walls, dark hardwood floors, a side-by-side washer and dryer, brown floor and brown benchtop.
Large country galley dedicated laundry room in Atlanta with recessed-panel cabinets, white cabinets, wood benchtops, white walls, dark hardwood floors, a side-by-side washer and dryer, brown floor and brown benchtop.

Interior remodel Kitchen, ½ Bath, Utility, Family, Foyer, Living, Fireplace, Porte-Cochere, Rear Porch
Porte-Cochere Removed Privacy wall opening the entire main entrance area. Add cultured Stone to Columns base.
Foyer Entry Removed Walls, Halls, Storage, Utility to open into great room that flows into Kitchen and Dining.
Dining Fireplace was completely rebuilt and finished with cultured stone. New hardwood flooring. Large Fan.
Kitchen all new Custom Stained Cabinets with Under Cabinet and Interior lighting and Seeded Glass. New Tops, Backsplash, Island, Farm sink and Appliances that includes Gas oven and undercounter Icemaker.
Utility Space created. New Tops, Farm sink, Cabinets, Wood floor, Entry.
Back Patio finished with Extra large fans and Extra-large dog door.
Materials
Fireplace & Columns Cultured Stone
Counter tops 3 CM Bianco Antico Granite with 2” Mitered Edge
Flooring Karndean Van Gogh Ridge Core SCB99 Reclaimed Redwood
Backsplash Herringbone EL31 Beige 1X3
Kohler 6489-0 White Cast Iron Whitehaven Farm Sink
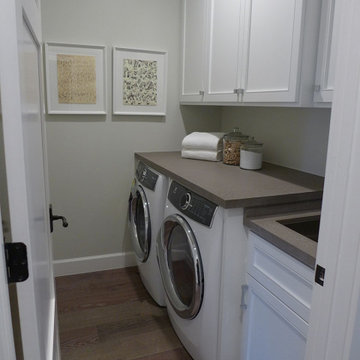
This is an example of a mid-sized arts and crafts single-wall dedicated laundry room in San Francisco with a drop-in sink, shaker cabinets, white cabinets, quartz benchtops, beige walls, dark hardwood floors, a side-by-side washer and dryer, brown floor and brown benchtop.
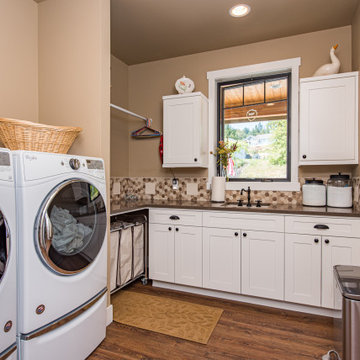
Inspiration for an arts and crafts l-shaped utility room in Seattle with an undermount sink, recessed-panel cabinets, white cabinets, quartz benchtops, beige walls, dark hardwood floors, a side-by-side washer and dryer, brown floor and brown benchtop.
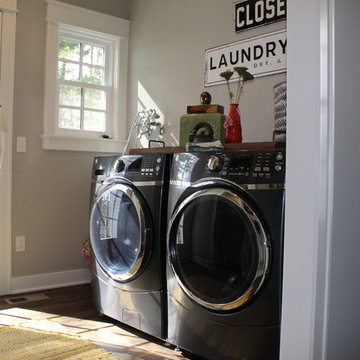
This is an example of a transitional single-wall laundry room in Other with wood benchtops, grey walls, dark hardwood floors, a side-by-side washer and dryer, brown floor and brown benchtop.
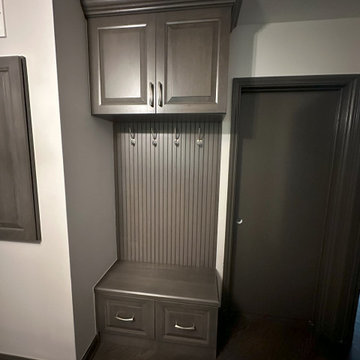
Cabinetry: Showplace EVO
Style: Channing
Finish: Cherry Flagstone
Designer: Andrea Yeip
Mid-sized eclectic galley utility room in Detroit with an utility sink, raised-panel cabinets, dark wood cabinets, granite benchtops, brown splashback, ceramic splashback, beige walls, dark hardwood floors, a side-by-side washer and dryer, brown floor and brown benchtop.
Mid-sized eclectic galley utility room in Detroit with an utility sink, raised-panel cabinets, dark wood cabinets, granite benchtops, brown splashback, ceramic splashback, beige walls, dark hardwood floors, a side-by-side washer and dryer, brown floor and brown benchtop.
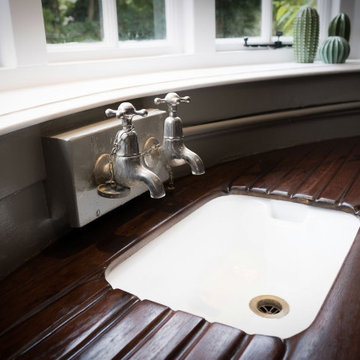
Hidden utility room using existing cabinetry, cleverly updated by AWB Carpentry using reclaimed timber
This is an example of a mid-sized transitional galley dedicated laundry room in Hertfordshire with a farmhouse sink, recessed-panel cabinets, grey cabinets, wood benchtops, grey walls, dark hardwood floors, a concealed washer and dryer, brown floor and brown benchtop.
This is an example of a mid-sized transitional galley dedicated laundry room in Hertfordshire with a farmhouse sink, recessed-panel cabinets, grey cabinets, wood benchtops, grey walls, dark hardwood floors, a concealed washer and dryer, brown floor and brown benchtop.
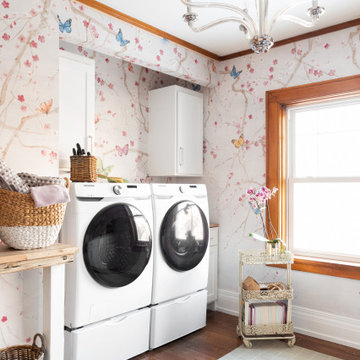
This is an example of a galley dedicated laundry room in Kansas City with a drop-in sink, recessed-panel cabinets, white cabinets, wood benchtops, multi-coloured walls, dark hardwood floors, a side-by-side washer and dryer, brown floor, brown benchtop and wallpaper.
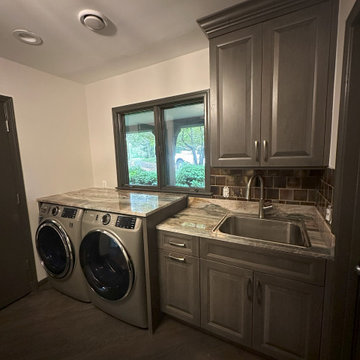
Cabinetry: Showplace EVO
Style: Channing
Finish: Cherry Flagstone
Designer: Andrea Yeip
Inspiration for a mid-sized eclectic galley utility room in Detroit with an utility sink, raised-panel cabinets, dark wood cabinets, granite benchtops, brown splashback, ceramic splashback, beige walls, dark hardwood floors, a side-by-side washer and dryer, brown floor and brown benchtop.
Inspiration for a mid-sized eclectic galley utility room in Detroit with an utility sink, raised-panel cabinets, dark wood cabinets, granite benchtops, brown splashback, ceramic splashback, beige walls, dark hardwood floors, a side-by-side washer and dryer, brown floor and brown benchtop.

Interior remodel Kitchen, ½ Bath, Utility, Family, Foyer, Living, Fireplace, Porte-Cochere, Rear Porch
Porte-Cochere Removed Privacy wall opening the entire main entrance area. Add cultured Stone to Columns base.
Foyer Entry Removed Walls, Halls, Storage, Utility to open into great room that flows into Kitchen and Dining.
Dining Fireplace was completely rebuilt and finished with cultured stone. New hardwood flooring. Large Fan.
Kitchen all new Custom Stained Cabinets with Under Cabinet and Interior lighting and Seeded Glass. New Tops, Backsplash, Island, Farm sink and Appliances that includes Gas oven and undercounter Icemaker.
Utility Space created. New Tops, Farm sink, Cabinets, Wood floor, Entry.
Back Patio finished with Extra large fans and Extra-large dog door.
Materials
Fireplace & Columns Cultured Stone
Counter tops 3 CM Bianco Antico Granite with 2” Mitered Edge
Flooring Karndean Van Gogh Ridge Core SCB99 Reclaimed Redwood
Backsplash Herringbone EL31 Beige 1X3
Kohler 6489-0 White Cast Iron Whitehaven Farm Sink
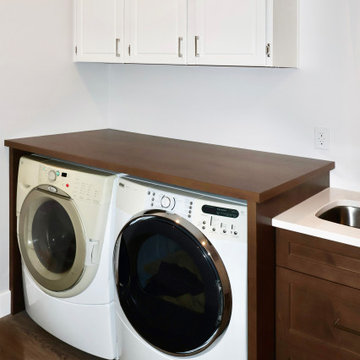
Laundry counter and cabinet.
Inspiration for a mid-sized modern single-wall laundry room in Toronto with a single-bowl sink, shaker cabinets, white cabinets, wood benchtops, white walls, dark hardwood floors, a side-by-side washer and dryer, brown floor and brown benchtop.
Inspiration for a mid-sized modern single-wall laundry room in Toronto with a single-bowl sink, shaker cabinets, white cabinets, wood benchtops, white walls, dark hardwood floors, a side-by-side washer and dryer, brown floor and brown benchtop.
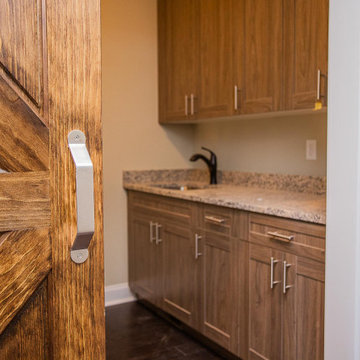
The laundry room has a sink, cabinetry, and a sliding barn door!
Inspiration for a large arts and crafts single-wall dedicated laundry room in Other with an undermount sink, recessed-panel cabinets, medium wood cabinets, granite benchtops, beige walls, dark hardwood floors, a side-by-side washer and dryer, brown floor and brown benchtop.
Inspiration for a large arts and crafts single-wall dedicated laundry room in Other with an undermount sink, recessed-panel cabinets, medium wood cabinets, granite benchtops, beige walls, dark hardwood floors, a side-by-side washer and dryer, brown floor and brown benchtop.
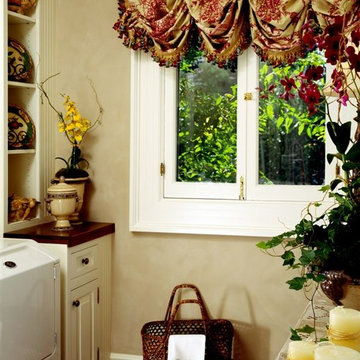
Photo of a mid-sized traditional galley dedicated laundry room in Baltimore with a farmhouse sink, beaded inset cabinets, distressed cabinets, wood benchtops, beige walls, dark hardwood floors, a side-by-side washer and dryer, brown floor and brown benchtop.
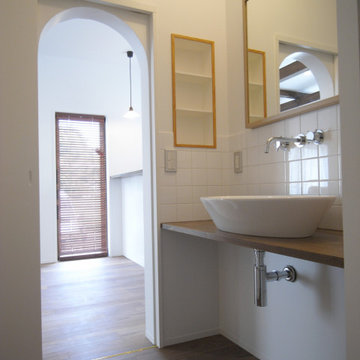
洗面脱衣室。カウンター式の洗面器はオーバル型になっており、洗髪もできるぐらい大きい。
Design ideas for a mid-sized modern laundry room with wood benchtops, white walls, dark hardwood floors, a drop-in sink, open cabinets, brown floor and brown benchtop.
Design ideas for a mid-sized modern laundry room with wood benchtops, white walls, dark hardwood floors, a drop-in sink, open cabinets, brown floor and brown benchtop.
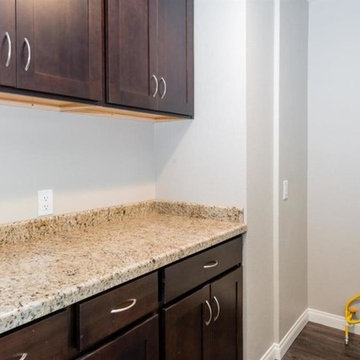
This is an example of a mid-sized transitional laundry room in Los Angeles with shaker cabinets, dark wood cabinets, granite benchtops, grey walls, dark hardwood floors, brown floor and brown benchtop.
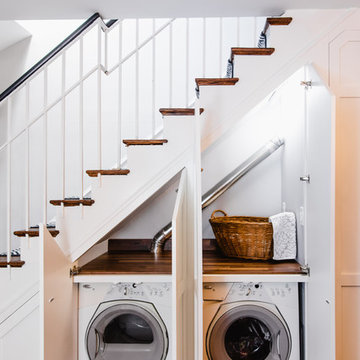
In a row home on in the Capitol Hill neighborhood of Washington DC needed a convenient place for their laundry room without taking up highly sought after square footage. Amish custom millwork and cabinets was used to design a hidden laundry room tucked beneath the existing stairs. Custom doors hide away a pair of laundry appliances, a wood countertop, and a reach in coat closet.

Large transitional u-shaped dedicated laundry room in Chicago with an undermount sink, shaker cabinets, blue cabinets, wood benchtops, blue splashback, shiplap splashback, white walls, dark hardwood floors, a side-by-side washer and dryer, brown floor, brown benchtop and wallpaper.
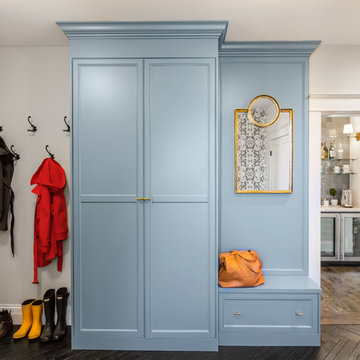
Custom Cabinets: Acadia Cabinets
Flooring: Herringbone Teak from indoTeak
Door Hardware: Baldwin
Cabinet Pulls, Mirror + Hooks: Anthropologie
Inspiration for a mid-sized eclectic utility room in Seattle with recessed-panel cabinets, blue cabinets, wood benchtops, dark hardwood floors, a side-by-side washer and dryer, black floor, brown benchtop and grey walls.
Inspiration for a mid-sized eclectic utility room in Seattle with recessed-panel cabinets, blue cabinets, wood benchtops, dark hardwood floors, a side-by-side washer and dryer, black floor, brown benchtop and grey walls.
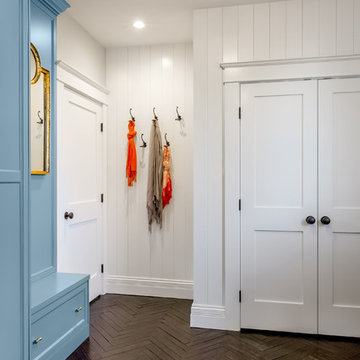
Wallpaper: Wallquest
Custom Cabinets: Acadia Cabinets
Flooring: Herringbone Teak from indoTeak
Door Hardware: Baldwin
Mirror, Hooks and Cabinet Pulls: Anthropologie
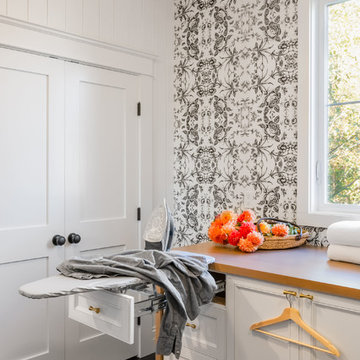
Wallpaper: Wallquest
Custom Cabinets: Acadia Cabinets
Flooring: Herringbone Teak from indoTeak
Door Hardware: Baldwin
Cabinet Pulls: Anthropologie
Ironing Board: Rev A Shelf
Laundry Room Design Ideas with Dark Hardwood Floors and Brown Benchtop
2