Laundry Room Design Ideas with Dark Hardwood Floors and Concrete Floors
Refine by:
Budget
Sort by:Popular Today
1 - 20 of 2,202 photos
Item 1 of 3

Contemporary single-wall dedicated laundry room in Melbourne with a single-bowl sink, flat-panel cabinets, grey splashback, concrete floors, grey floor, grey benchtop and brick walls.

Photos by SpaceCrafting
Inspiration for a large transitional l-shaped dedicated laundry room in Minneapolis with a farmhouse sink, recessed-panel cabinets, white cabinets, soapstone benchtops, grey walls, dark hardwood floors, a stacked washer and dryer and brown floor.
Inspiration for a large transitional l-shaped dedicated laundry room in Minneapolis with a farmhouse sink, recessed-panel cabinets, white cabinets, soapstone benchtops, grey walls, dark hardwood floors, a stacked washer and dryer and brown floor.
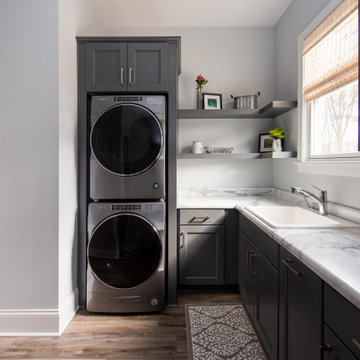
Our Indianapolis studio designed this new construction home for empty nesters. We completed the interior and exterior design for the 4,500 sq ft home. It flaunts an abundance of natural light and elegant finishes.
---
Project completed by Wendy Langston's Everything Home interior design firm, which serves Carmel, Zionsville, Fishers, Westfield, Noblesville, and Indianapolis.
For more about Everything Home, click here: https://everythinghomedesigns.com/
To learn more about this project, click here: https://everythinghomedesigns.com/portfolio/sun-drenched-elegance/
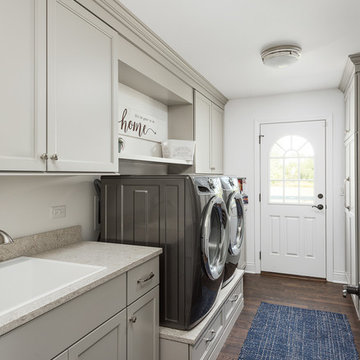
Picture Perfect House
Photo of a large transitional galley utility room in Chicago with a drop-in sink, flat-panel cabinets, white cabinets, quartz benchtops, grey walls, dark hardwood floors, a side-by-side washer and dryer, brown floor and grey benchtop.
Photo of a large transitional galley utility room in Chicago with a drop-in sink, flat-panel cabinets, white cabinets, quartz benchtops, grey walls, dark hardwood floors, a side-by-side washer and dryer, brown floor and grey benchtop.
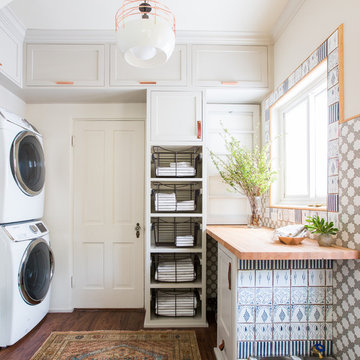
Tessa Neustadt
Inspiration for a mid-sized country laundry room in Los Angeles with shaker cabinets, grey cabinets, wood benchtops, white walls, dark hardwood floors, a stacked washer and dryer and beige benchtop.
Inspiration for a mid-sized country laundry room in Los Angeles with shaker cabinets, grey cabinets, wood benchtops, white walls, dark hardwood floors, a stacked washer and dryer and beige benchtop.
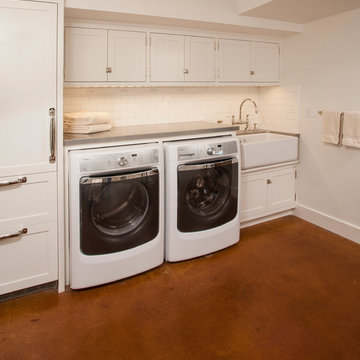
This is an example of a mid-sized transitional u-shaped dedicated laundry room in Seattle with a farmhouse sink, shaker cabinets, white cabinets, zinc benchtops, white walls, concrete floors and a side-by-side washer and dryer.

Inspiration for a large transitional u-shaped dedicated laundry room in Chicago with an undermount sink, shaker cabinets, blue cabinets, wood benchtops, blue splashback, shiplap splashback, white walls, dark hardwood floors, a side-by-side washer and dryer, brown floor, brown benchtop and wallpaper.
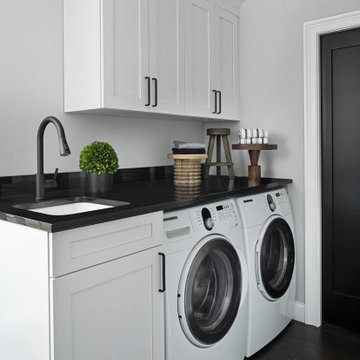
Transitional single-wall dedicated laundry room in Detroit with an undermount sink, shaker cabinets, white cabinets, dark hardwood floors, a side-by-side washer and dryer and black benchtop.

This is the back entry, but with space at a premium, we put a laundry set up in these cabinets. These are Miele ventless small compact washer and dryer set. We put a full size laundry set up in the basement for larger items, but the client wanted to be able to throw normal wash in on the same floor as living area and main bedroom.
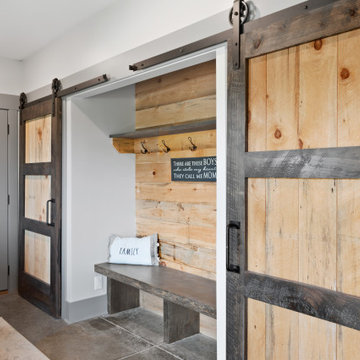
This 2,500 square-foot home, combines the an industrial-meets-contemporary gives its owners the perfect place to enjoy their rustic 30- acre property. Its multi-level rectangular shape is covered with corrugated red, black, and gray metal, which is low-maintenance and adds to the industrial feel.
Encased in the metal exterior, are three bedrooms, two bathrooms, a state-of-the-art kitchen, and an aging-in-place suite that is made for the in-laws. This home also boasts two garage doors that open up to a sunroom that brings our clients close nature in the comfort of their own home.
The flooring is polished concrete and the fireplaces are metal. Still, a warm aesthetic abounds with mixed textures of hand-scraped woodwork and quartz and spectacular granite counters. Clean, straight lines, rows of windows, soaring ceilings, and sleek design elements form a one-of-a-kind, 2,500 square-foot home
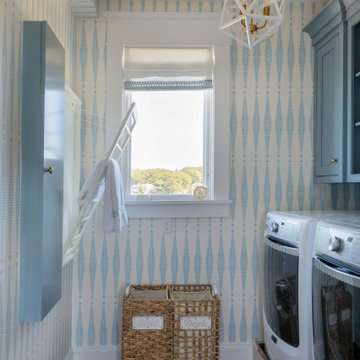
Beach style single-wall dedicated laundry room in Boston with beaded inset cabinets, blue cabinets, blue walls, dark hardwood floors and brown floor.
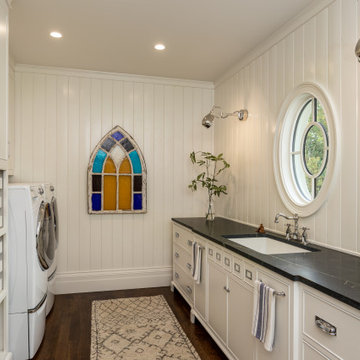
Inspiration for a mid-sized transitional galley dedicated laundry room in Other with an undermount sink, beaded inset cabinets, white cabinets, soapstone benchtops, white walls, dark hardwood floors, a side-by-side washer and dryer, brown floor and black benchtop.
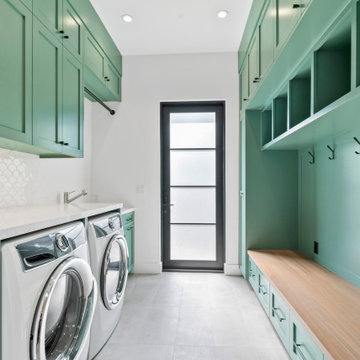
Photo of a mid-sized country single-wall utility room in San Francisco with shaker cabinets, green cabinets, grey walls, concrete floors, a side-by-side washer and dryer and grey floor.
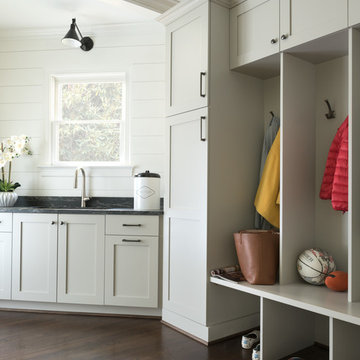
Transitional laundry room in Charlotte with shaker cabinets, grey cabinets, white walls, dark hardwood floors, brown floor and black benchtop.
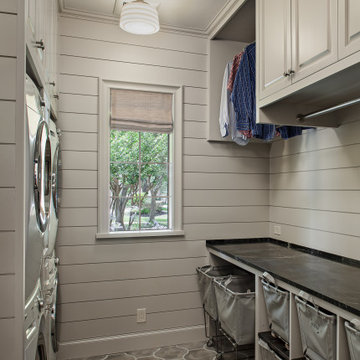
View of Laundry room with built-in soapstone folding counter above storage for industrial style rolling laundry carts and hampers. Space for hang drying above. Laundry features two stacked washer / dryer sets. Painted ship-lap walls with decorative raw concrete floor tiles. Built-in pull down ironing board between the washers / dryers.
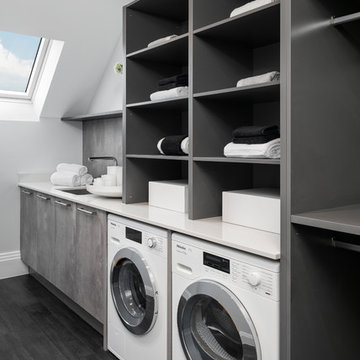
A striking industrial kitchen, utility room and bar for a newly built home in Buckinghamshire. This exquisite property, developed by EAB Homes, is a magnificent new home that sets a benchmark for individuality and refinement. The home is a beautiful example of open-plan living and the kitchen is the relaxed heart of the home and forms the hub for the dining area, coffee station, wine area, prep kitchen and garden room.
The kitchen layout centres around a U-shaped kitchen island which creates additional storage space and a large work surface for food preparation or entertaining friends. To add a contemporary industrial feel, the kitchen cabinets are finished in a combination of Grey Oak and Graphite Concrete. Steel accents such as the knurled handles, thicker island worktop with seamless welded sink, plinth and feature glazed units add individuality to the design and tie the kitchen together with the overall interior scheme.
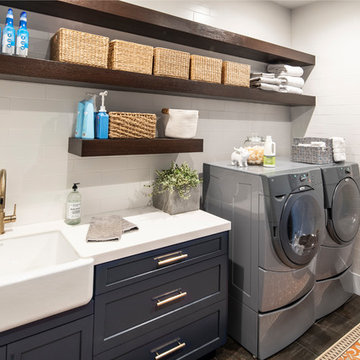
Who wouldn't mind doing laundry in such a bright and colorful laundry room? Custom cabinetry allows for creating a space with the exact specifications of the homeowner and is the perfect backdrop for the floor to ceiling white subway tiles. From a hanging drying station, hidden litterbox storage, antimicrobial and durable white Krion countertops to beautiful walnut shelving, this laundry room is as beautiful as it is functional.
Stephen Allen Photography
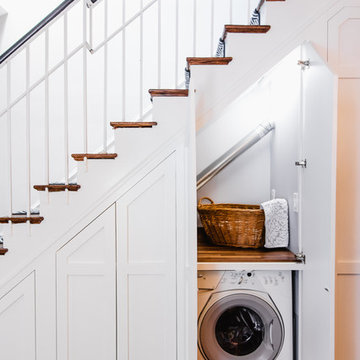
In a row home on in the Capitol Hill neighborhood of Washington DC needed a convenient place for their laundry room without taking up highly sought after square footage. Amish custom millwork and cabinets was used to design a hidden laundry room tucked beneath the existing stairs. Custom doors hide away a pair of laundry appliances, a wood countertop, and a reach in coat closet.
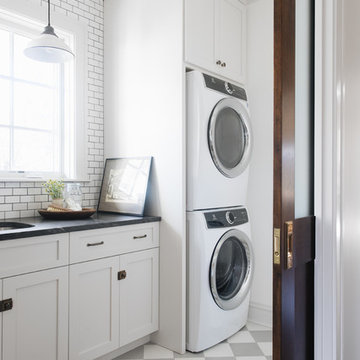
This is an example of a small traditional single-wall utility room in Chicago with an undermount sink, shaker cabinets, grey cabinets, granite benchtops, white walls, a stacked washer and dryer, multi-coloured floor, black benchtop and concrete floors.
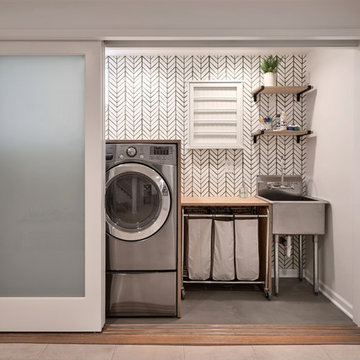
Jackson Design Build |
Photography: NW Architectural Photography
Mid-sized transitional single-wall laundry cupboard in Seattle with an utility sink, wood benchtops, concrete floors, a side-by-side washer and dryer, green floor and grey walls.
Mid-sized transitional single-wall laundry cupboard in Seattle with an utility sink, wood benchtops, concrete floors, a side-by-side washer and dryer, green floor and grey walls.
Laundry Room Design Ideas with Dark Hardwood Floors and Concrete Floors
1