Laundry Room Design Ideas with Grey Cabinets and Dark Hardwood Floors
Refine by:
Budget
Sort by:Popular Today
1 - 20 of 155 photos
Item 1 of 3
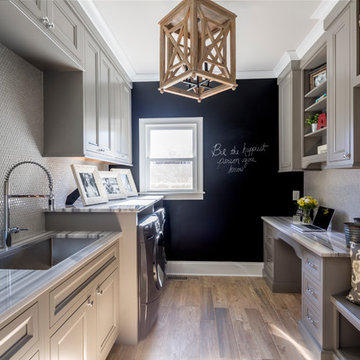
Design ideas for a mid-sized transitional galley utility room in Charlotte with an undermount sink, recessed-panel cabinets, grey cabinets, marble benchtops, dark hardwood floors, a side-by-side washer and dryer and black walls.
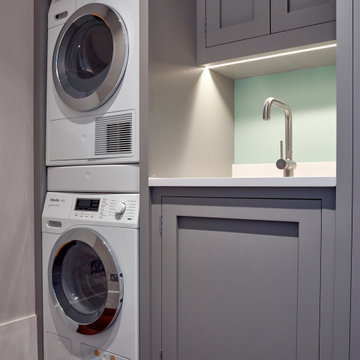
A small utility room in our handleless Shaker-style painted in a dark grey colour - 'Worsted' by Farrow and Ball. A washer-dryer stack is a good solution for small spaces like this. The tap is Franke Nyon in stainless steel and the sink is a small Franke Kubus stainless steel sink. The appliances are a Miele WKR571WPS washing machine and a Miele TKR850WP tumble dryer.
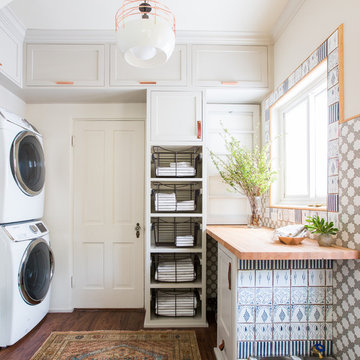
Tessa Neustadt
Inspiration for a mid-sized country laundry room in Los Angeles with shaker cabinets, grey cabinets, wood benchtops, white walls, dark hardwood floors, a stacked washer and dryer and beige benchtop.
Inspiration for a mid-sized country laundry room in Los Angeles with shaker cabinets, grey cabinets, wood benchtops, white walls, dark hardwood floors, a stacked washer and dryer and beige benchtop.

The laundry room was placed between the front of the house (kitchen/dining/formal living) and the back game/informal family room. Guests frequently walked by this normally private area.
Laundry room now has tall cleaning storage and custom cabinet to hide the washer/dryer when not in use. A new sink and faucet create a functional cleaning and serving space and a hidden waste bin sits on the right.
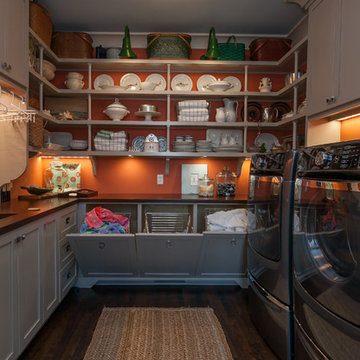
This is an example of a mid-sized galley utility room in Charleston with grey cabinets, wood benchtops, orange walls, dark hardwood floors, a side-by-side washer and dryer and brown benchtop.
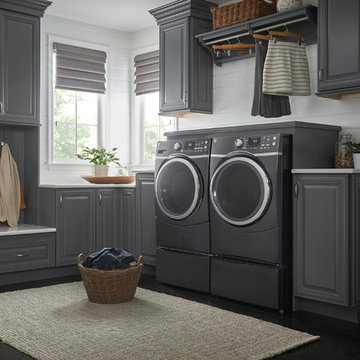
Photo of a mid-sized traditional l-shaped dedicated laundry room in Cincinnati with raised-panel cabinets, grey cabinets, white walls, dark hardwood floors, a side-by-side washer and dryer, black floor and white benchtop.
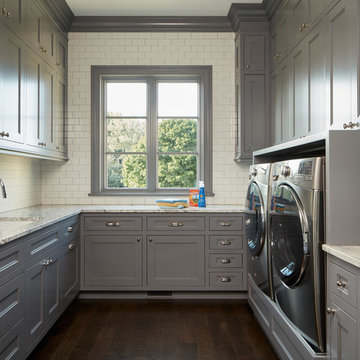
Reynolds Cabinetry and Millwork -- Photography by Nathan Kirkman
Transitional dedicated laundry room in Chicago with grey cabinets, quartzite benchtops, dark hardwood floors and a side-by-side washer and dryer.
Transitional dedicated laundry room in Chicago with grey cabinets, quartzite benchtops, dark hardwood floors and a side-by-side washer and dryer.
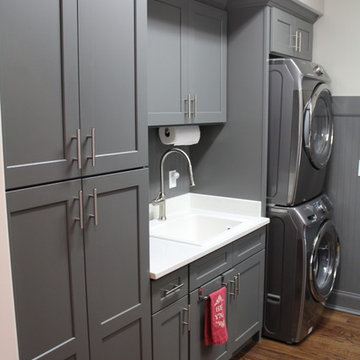
Mid-sized transitional single-wall dedicated laundry room in Raleigh with a drop-in sink, shaker cabinets, granite benchtops, grey cabinets, white walls, dark hardwood floors and a stacked washer and dryer.
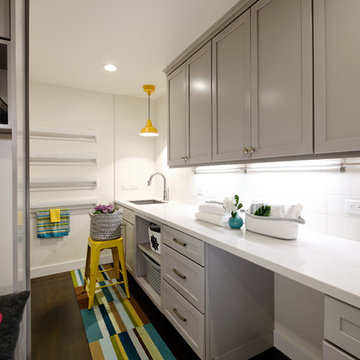
This is an example of a contemporary utility room in San Francisco with shaker cabinets, grey cabinets, white walls, dark hardwood floors, brown floor and white benchtop.
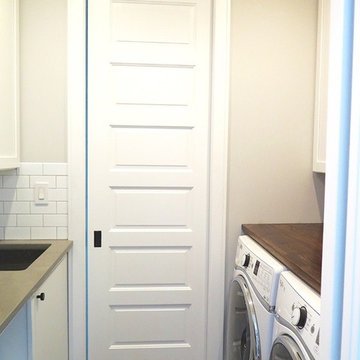
A pocket door preserves space and provides access to this narrow laundry room. The washer and dryer are topped by a wooden counter top to make folding laundry easy. Custom cabinetry was installed for ample storage.

Hidden washer and dryer in open laundry room.
This is an example of a small transitional galley utility room in Other with beaded inset cabinets, grey cabinets, marble benchtops, metallic splashback, mirror splashback, white walls, dark hardwood floors, a side-by-side washer and dryer, brown floor and white benchtop.
This is an example of a small transitional galley utility room in Other with beaded inset cabinets, grey cabinets, marble benchtops, metallic splashback, mirror splashback, white walls, dark hardwood floors, a side-by-side washer and dryer, brown floor and white benchtop.
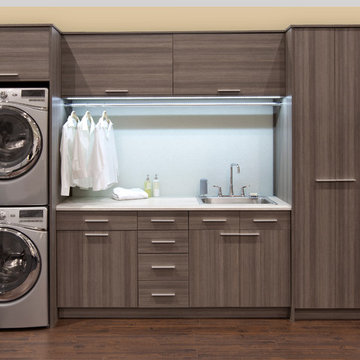
Customizable built-in storage keeps things tidy and clean.
Photo of a mid-sized contemporary single-wall utility room in Toronto with a drop-in sink, flat-panel cabinets, beige walls, dark hardwood floors, a stacked washer and dryer and grey cabinets.
Photo of a mid-sized contemporary single-wall utility room in Toronto with a drop-in sink, flat-panel cabinets, beige walls, dark hardwood floors, a stacked washer and dryer and grey cabinets.
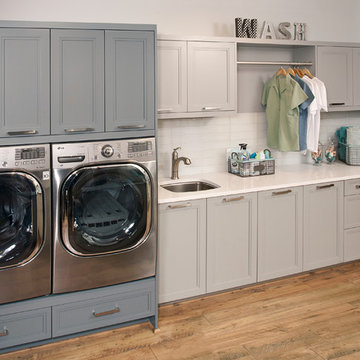
Design ideas for a mid-sized traditional single-wall dedicated laundry room in Seattle with an undermount sink, recessed-panel cabinets, grey cabinets, solid surface benchtops, grey walls, dark hardwood floors, a side-by-side washer and dryer and brown floor.
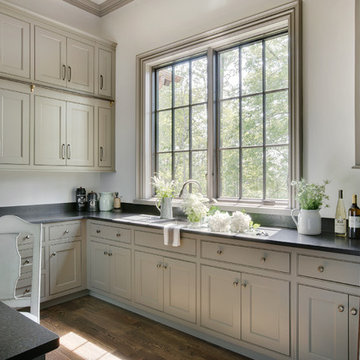
Even a laundry room can ooze elegance, as seen in this traditional South Carolina mountain home. Ivory walls and ceiling provide an airy backdrop for the extensive storage found in the dark grey cabinets, which are accented with pewter hardware. A bronze library rail with brass appointments is outfitted for a rolling ladder, keeping the highest shelves within reach. Walnut-stained hardwood flooring grounds the space while ample grey-trimmed windows painted Sherwin Williams Black Fox allow light to stream in. The expansive Black Pearl granite countertops, which have been leathered and enhanced, play host to a stainless-steel sink and faucet, marrying form with function. A traditional Queen Anne style desk chair, painted vanilla with a taupe glaze stands ready at the built-in desk in this luxuriously hard-working room.

Cabinetry: Showplace EVO
Style: Pendleton w/ Five Piece Drawers
Finish: Paint Grade – Dorian Gray/Walnut - Natural
Countertop: (Customer’s Own) White w/ Gray Vein Quartz
Plumbing: (Customer’s Own)
Hardware: Richelieu – Champagne Bronze Bar Pulls
Backsplash: (Customer’s Own) Full-height Quartz
Floor: (Customer’s Own)
Designer: Devon Moore
Contractor: Carson’s Installations – Paul Carson
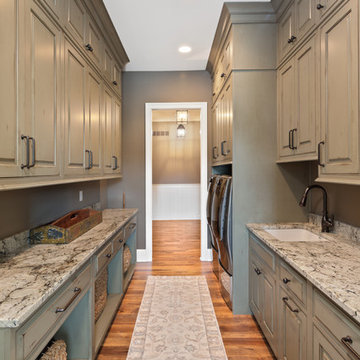
Inspiration for a large traditional galley dedicated laundry room in Cincinnati with an undermount sink, raised-panel cabinets, grey cabinets, granite benchtops, grey walls, dark hardwood floors, a side-by-side washer and dryer, brown floor and grey benchtop.
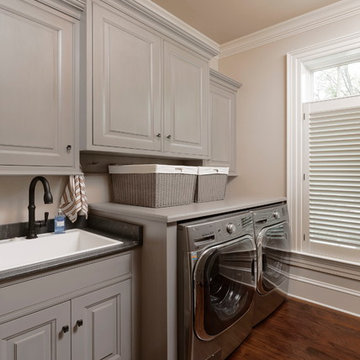
Laundry room with large sink for comfortable working space.
Inspiration for an expansive traditional galley utility room in DC Metro with a drop-in sink, beaded inset cabinets, grey cabinets, granite benchtops, beige walls, dark hardwood floors, a side-by-side washer and dryer and brown floor.
Inspiration for an expansive traditional galley utility room in DC Metro with a drop-in sink, beaded inset cabinets, grey cabinets, granite benchtops, beige walls, dark hardwood floors, a side-by-side washer and dryer and brown floor.
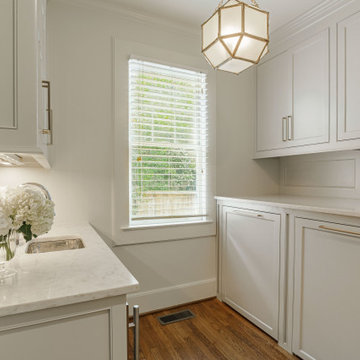
Hidden washer and dryer in open laundry room.
This is an example of a small transitional galley utility room in Other with beaded inset cabinets, grey cabinets, marble benchtops, metallic splashback, mirror splashback, white walls, dark hardwood floors, a side-by-side washer and dryer, brown floor and white benchtop.
This is an example of a small transitional galley utility room in Other with beaded inset cabinets, grey cabinets, marble benchtops, metallic splashback, mirror splashback, white walls, dark hardwood floors, a side-by-side washer and dryer, brown floor and white benchtop.
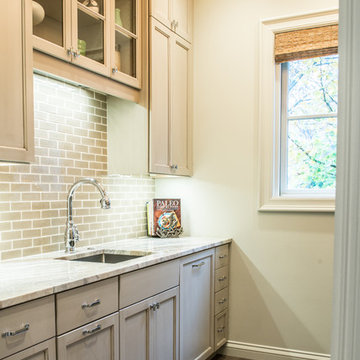
This is an example of a mid-sized country single-wall utility room in St Louis with an undermount sink, shaker cabinets, grey cabinets, marble benchtops, beige walls and dark hardwood floors.
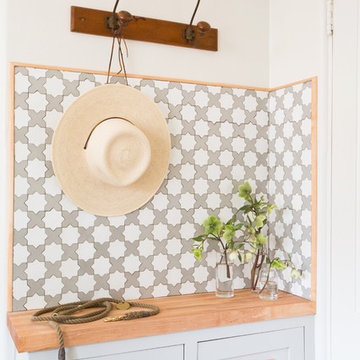
Tessa Neustadt
This is an example of a mid-sized scandinavian utility room in Los Angeles with shaker cabinets, grey cabinets, wood benchtops, white walls, dark hardwood floors and a stacked washer and dryer.
This is an example of a mid-sized scandinavian utility room in Los Angeles with shaker cabinets, grey cabinets, wood benchtops, white walls, dark hardwood floors and a stacked washer and dryer.
Laundry Room Design Ideas with Grey Cabinets and Dark Hardwood Floors
1