Laundry
Refine by:
Budget
Sort by:Popular Today
121 - 140 of 155 photos
Item 1 of 3
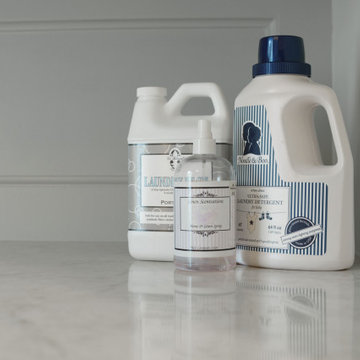
Hidden washer and dryer in open laundry room.
Photo of a small transitional galley utility room in Other with beaded inset cabinets, grey cabinets, marble benchtops, metallic splashback, mirror splashback, white walls, dark hardwood floors, a side-by-side washer and dryer, brown floor and white benchtop.
Photo of a small transitional galley utility room in Other with beaded inset cabinets, grey cabinets, marble benchtops, metallic splashback, mirror splashback, white walls, dark hardwood floors, a side-by-side washer and dryer, brown floor and white benchtop.
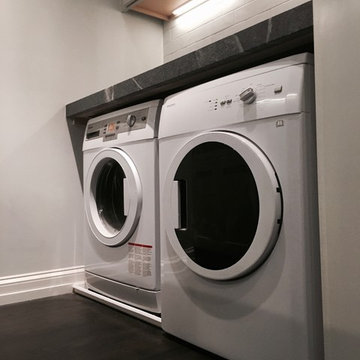
Marsh-Summerfield Greystone Laundry. Designed by Dashielle.
Design ideas for a contemporary laundry room in Baltimore with recessed-panel cabinets, grey cabinets, granite benchtops, grey walls, dark hardwood floors, a side-by-side washer and dryer and brown floor.
Design ideas for a contemporary laundry room in Baltimore with recessed-panel cabinets, grey cabinets, granite benchtops, grey walls, dark hardwood floors, a side-by-side washer and dryer and brown floor.
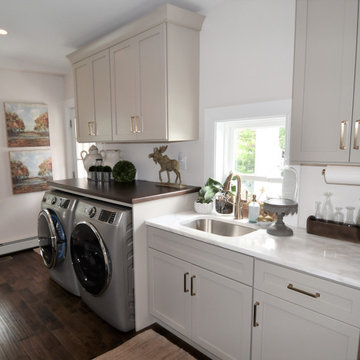
Mid-sized transitional single-wall laundry room in Philadelphia with an undermount sink, recessed-panel cabinets, grey cabinets, white walls, dark hardwood floors, brown floor and white benchtop.
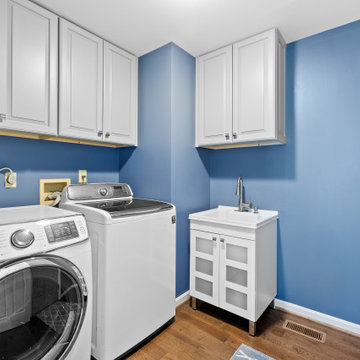
Contemporary dedicated laundry room in Baltimore with an integrated sink, grey cabinets, blue walls, dark hardwood floors and a side-by-side washer and dryer.
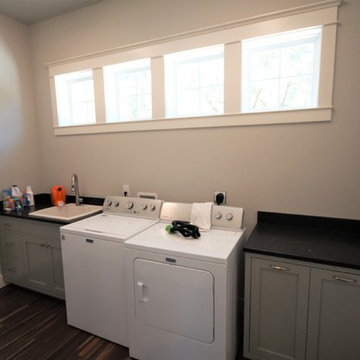
Laundry/Utility room in Hill Country ranch home. Features dark hardwood floors, custom cabinets, granite countertops, multiple windows, and deep sink.
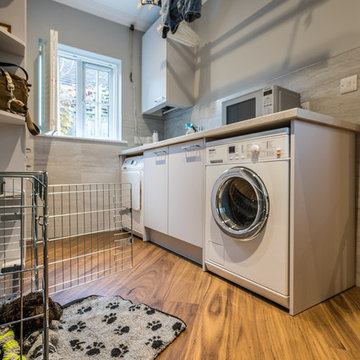
Phil Green
Small contemporary galley utility room in Hampshire with an integrated sink, flat-panel cabinets, grey cabinets, laminate benchtops, grey walls, dark hardwood floors, a side-by-side washer and dryer and brown floor.
Small contemporary galley utility room in Hampshire with an integrated sink, flat-panel cabinets, grey cabinets, laminate benchtops, grey walls, dark hardwood floors, a side-by-side washer and dryer and brown floor.
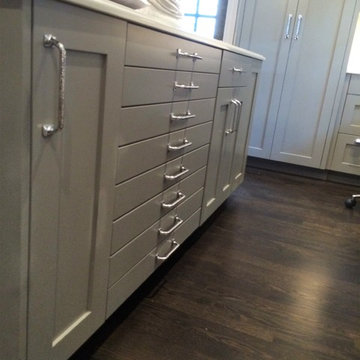
This is an example of a large traditional galley utility room in Seattle with a farmhouse sink, shaker cabinets, grey cabinets, beige walls, dark hardwood floors and a side-by-side washer and dryer.
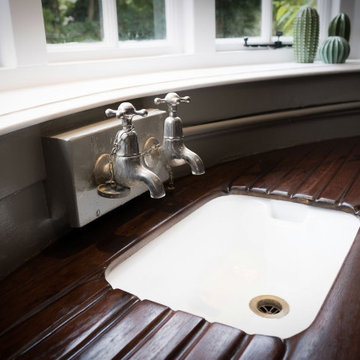
Hidden utility room using existing cabinetry, cleverly updated by AWB Carpentry using reclaimed timber
This is an example of a mid-sized transitional galley dedicated laundry room in Hertfordshire with a farmhouse sink, recessed-panel cabinets, grey cabinets, wood benchtops, grey walls, dark hardwood floors, a concealed washer and dryer, brown floor and brown benchtop.
This is an example of a mid-sized transitional galley dedicated laundry room in Hertfordshire with a farmhouse sink, recessed-panel cabinets, grey cabinets, wood benchtops, grey walls, dark hardwood floors, a concealed washer and dryer, brown floor and brown benchtop.
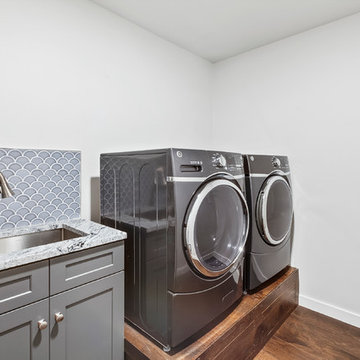
This fully renovated single-story home was designed for easy living and entertaining. A collaboration between TwentySix Interiors and one of the Bay Area’s most sought after remodeling companies, this open and airy home was thoughtfully updated for modern life, while remaining true to its original charm and character. TwentySix designs throughout Austin and the surrounding areas, with a strong emphasis on livability and timeless interiors. For more about our firm, click here: https://www.twentysixinteriors.com/
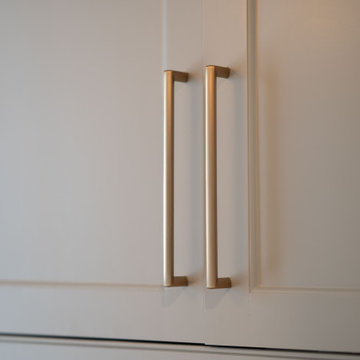
Hidden washer and dryer in open laundry room.
Inspiration for a small transitional galley utility room in Other with beaded inset cabinets, grey cabinets, marble benchtops, metallic splashback, mirror splashback, white walls, dark hardwood floors, a side-by-side washer and dryer, brown floor and white benchtop.
Inspiration for a small transitional galley utility room in Other with beaded inset cabinets, grey cabinets, marble benchtops, metallic splashback, mirror splashback, white walls, dark hardwood floors, a side-by-side washer and dryer, brown floor and white benchtop.
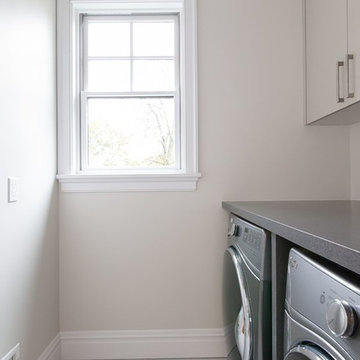
Laundry Room with laminate counter top
Photo of a contemporary single-wall laundry room in New York with flat-panel cabinets, grey cabinets, laminate benchtops, grey walls, dark hardwood floors, a side-by-side washer and dryer and grey benchtop.
Photo of a contemporary single-wall laundry room in New York with flat-panel cabinets, grey cabinets, laminate benchtops, grey walls, dark hardwood floors, a side-by-side washer and dryer and grey benchtop.
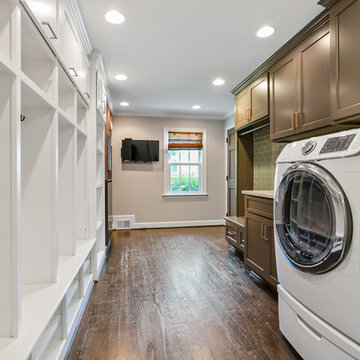
Design ideas for a large transitional galley dedicated laundry room in Atlanta with an undermount sink, shaker cabinets, grey cabinets, quartz benchtops, grey walls, dark hardwood floors, a side-by-side washer and dryer and brown floor.

Cabinetry: Showplace EVO
Style: Pendleton w/ Five Piece Drawers
Finish: Paint Grade – Dorian Gray/Walnut - Natural
Countertop: (Customer’s Own) White w/ Gray Vein Quartz
Plumbing: (Customer’s Own)
Hardware: Richelieu – Champagne Bronze Bar Pulls
Backsplash: (Customer’s Own) Full-height Quartz
Floor: (Customer’s Own)
Designer: Devon Moore
Contractor: Carson’s Installations – Paul Carson
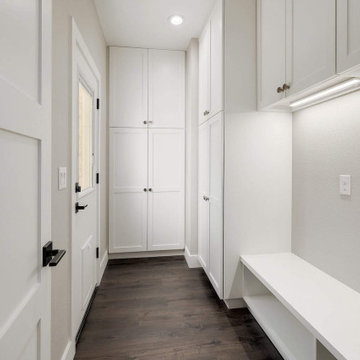
The first floor laundry room was converted to a drop zone for the family. No more messy kitchen!
Mid-sized traditional utility room in Austin with shaker cabinets, grey cabinets, quartz benchtops, ceramic splashback, dark hardwood floors, a side-by-side washer and dryer, brown floor and white benchtop.
Mid-sized traditional utility room in Austin with shaker cabinets, grey cabinets, quartz benchtops, ceramic splashback, dark hardwood floors, a side-by-side washer and dryer, brown floor and white benchtop.
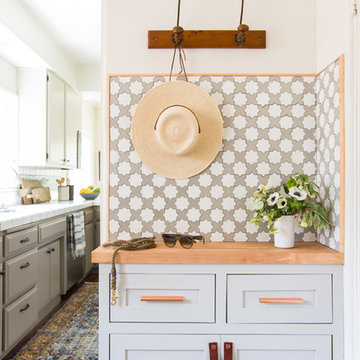
Tessa Neustadt
Inspiration for a mid-sized transitional utility room in Los Angeles with shaker cabinets, grey cabinets, wood benchtops, white walls, dark hardwood floors and a stacked washer and dryer.
Inspiration for a mid-sized transitional utility room in Los Angeles with shaker cabinets, grey cabinets, wood benchtops, white walls, dark hardwood floors and a stacked washer and dryer.
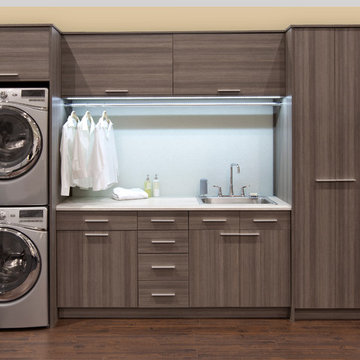
Customizable built-in storage keeps things tidy and clean.
Photo of a mid-sized contemporary single-wall utility room in Toronto with a drop-in sink, flat-panel cabinets, beige walls, dark hardwood floors, a stacked washer and dryer and grey cabinets.
Photo of a mid-sized contemporary single-wall utility room in Toronto with a drop-in sink, flat-panel cabinets, beige walls, dark hardwood floors, a stacked washer and dryer and grey cabinets.
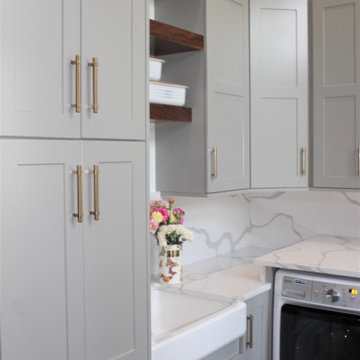
Cabinetry: Showplace EVO
Style: Pendleton w/ Five Piece Drawers
Finish: Paint Grade – Dorian Gray/Walnut - Natural
Countertop: (Customer’s Own) White w/ Gray Vein Quartz
Plumbing: (Customer’s Own)
Hardware: Richelieu – Champagne Bronze Bar Pulls
Backsplash: (Customer’s Own) Full-height Quartz
Floor: (Customer’s Own)
Designer: Devon Moore
Contractor: Carson’s Installations – Paul Carson
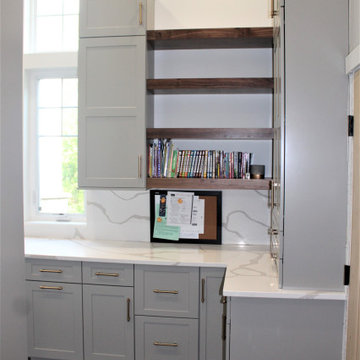
Cabinetry: Showplace EVO
Style: Pendleton w/ Five Piece Drawers
Finish: Paint Grade – Dorian Gray/Walnut - Natural
Countertop: (Customer’s Own) White w/ Gray Vein Quartz
Plumbing: (Customer’s Own)
Hardware: Richelieu – Champagne Bronze Bar Pulls
Backsplash: (Customer’s Own) Full-height Quartz
Floor: (Customer’s Own)
Designer: Devon Moore
Contractor: Carson’s Installations – Paul Carson
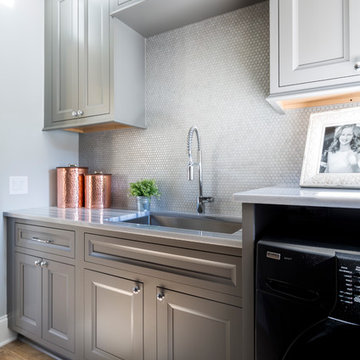
Photo of a mid-sized transitional single-wall utility room in Charlotte with an undermount sink, recessed-panel cabinets, grey cabinets, marble benchtops, grey walls, dark hardwood floors and a side-by-side washer and dryer.
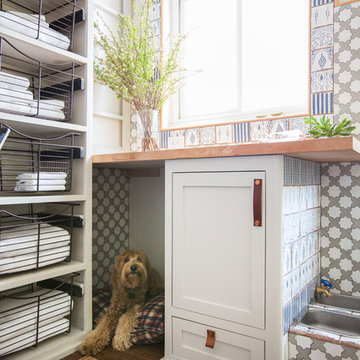
Tessa Neustadt
Photo of a mid-sized beach style utility room in Los Angeles with shaker cabinets, grey cabinets, wood benchtops, white walls and dark hardwood floors.
Photo of a mid-sized beach style utility room in Los Angeles with shaker cabinets, grey cabinets, wood benchtops, white walls and dark hardwood floors.
7