All Cabinet Styles Laundry Room Design Ideas with Dark Hardwood Floors
Refine by:
Budget
Sort by:Popular Today
161 - 180 of 1,044 photos
Item 1 of 3
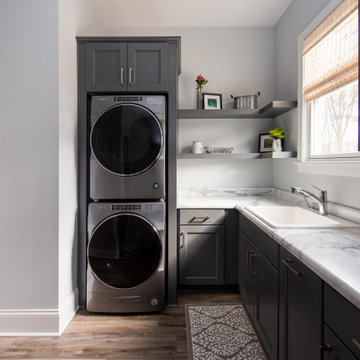
Our Indianapolis studio designed this new construction home for empty nesters. We completed the interior and exterior design for the 4,500 sq ft home. It flaunts an abundance of natural light and elegant finishes.
---
Project completed by Wendy Langston's Everything Home interior design firm, which serves Carmel, Zionsville, Fishers, Westfield, Noblesville, and Indianapolis.
For more about Everything Home, click here: https://everythinghomedesigns.com/
To learn more about this project, click here: https://everythinghomedesigns.com/portfolio/sun-drenched-elegance/
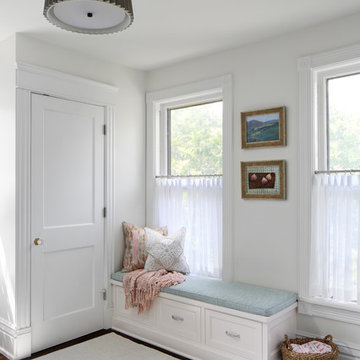
This is an example of a mid-sized transitional dedicated laundry room in Nashville with an undermount sink, flat-panel cabinets, white cabinets, quartz benchtops, white walls, dark hardwood floors, a side-by-side washer and dryer, brown floor and white benchtop.
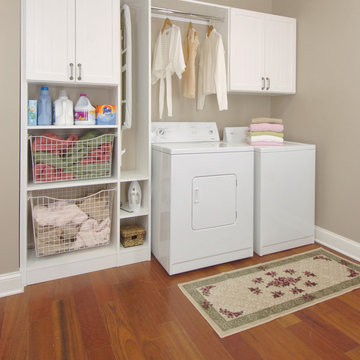
Inspiration for a mid-sized traditional single-wall dedicated laundry room in DC Metro with shaker cabinets, white cabinets, beige walls, dark hardwood floors, a side-by-side washer and dryer and brown floor.
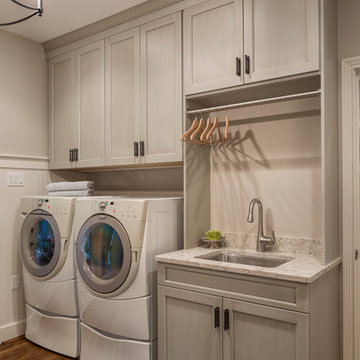
Inspiration for a large transitional utility room in Cincinnati with a drop-in sink, recessed-panel cabinets, white cabinets, wood benchtops, grey walls, dark hardwood floors and a side-by-side washer and dryer.
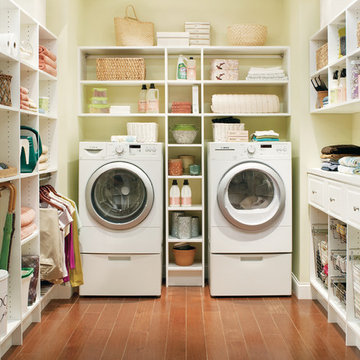
Inspiration for a mid-sized traditional u-shaped laundry room in Boston with open cabinets, white cabinets, solid surface benchtops, dark hardwood floors, a side-by-side washer and dryer and beige walls.
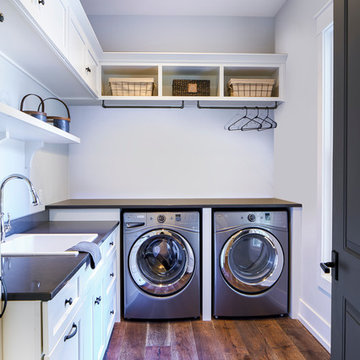
Design ideas for a mid-sized transitional l-shaped dedicated laundry room in Atlanta with a drop-in sink, shaker cabinets, white cabinets, quartz benchtops, grey walls, dark hardwood floors, a side-by-side washer and dryer and black benchtop.
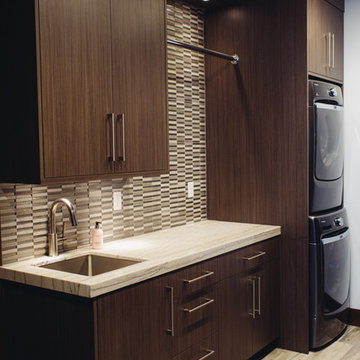
virginiarobertsphotography.com
Photo of a mid-sized transitional l-shaped dedicated laundry room in Salt Lake City with an undermount sink, dark wood cabinets, a stacked washer and dryer, flat-panel cabinets, marble benchtops, multi-coloured walls and dark hardwood floors.
Photo of a mid-sized transitional l-shaped dedicated laundry room in Salt Lake City with an undermount sink, dark wood cabinets, a stacked washer and dryer, flat-panel cabinets, marble benchtops, multi-coloured walls and dark hardwood floors.
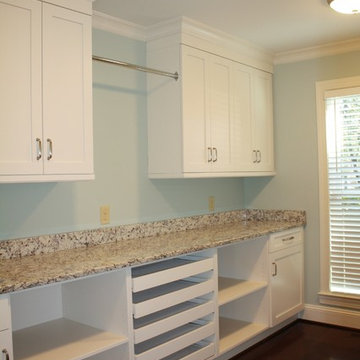
Allison Architecture
This is an example of a large transitional galley dedicated laundry room in Charlotte with recessed-panel cabinets, white cabinets, granite benchtops, dark hardwood floors and a side-by-side washer and dryer.
This is an example of a large transitional galley dedicated laundry room in Charlotte with recessed-panel cabinets, white cabinets, granite benchtops, dark hardwood floors and a side-by-side washer and dryer.
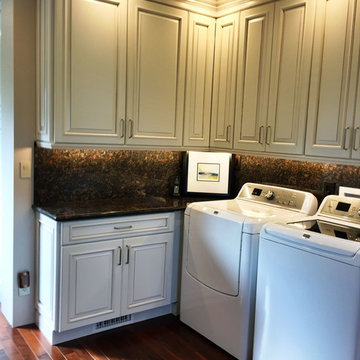
Sue Monday
This is an example of a mid-sized arts and crafts u-shaped utility room in Sacramento with shaker cabinets, white cabinets, granite benchtops, beige walls, dark hardwood floors and a side-by-side washer and dryer.
This is an example of a mid-sized arts and crafts u-shaped utility room in Sacramento with shaker cabinets, white cabinets, granite benchtops, beige walls, dark hardwood floors and a side-by-side washer and dryer.
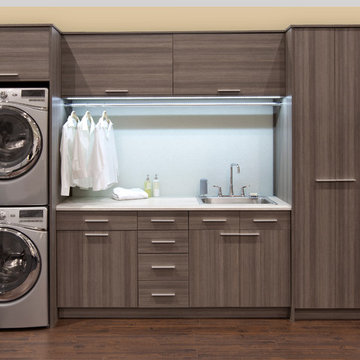
Customizable built-in storage keeps things tidy and clean.
Photo of a mid-sized contemporary single-wall utility room in Toronto with a drop-in sink, flat-panel cabinets, beige walls, dark hardwood floors, a stacked washer and dryer and grey cabinets.
Photo of a mid-sized contemporary single-wall utility room in Toronto with a drop-in sink, flat-panel cabinets, beige walls, dark hardwood floors, a stacked washer and dryer and grey cabinets.
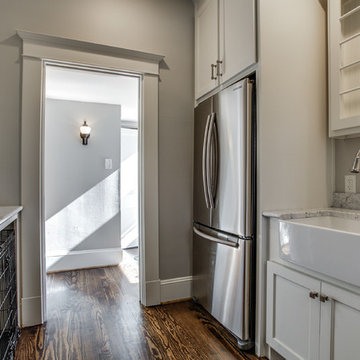
Shoot 2 Sell
This is an example of a large transitional galley utility room in Dallas with a farmhouse sink, shaker cabinets, white cabinets, marble benchtops, grey walls and dark hardwood floors.
This is an example of a large transitional galley utility room in Dallas with a farmhouse sink, shaker cabinets, white cabinets, marble benchtops, grey walls and dark hardwood floors.
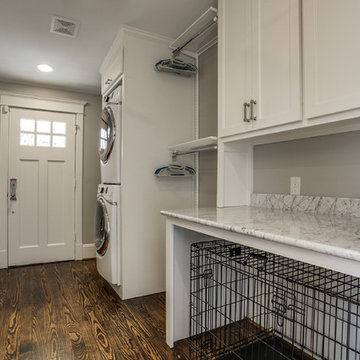
Shoot 2 Sell
This is an example of a large transitional galley utility room in Dallas with shaker cabinets, white cabinets, marble benchtops, grey walls, dark hardwood floors, a stacked washer and dryer and white benchtop.
This is an example of a large transitional galley utility room in Dallas with shaker cabinets, white cabinets, marble benchtops, grey walls, dark hardwood floors, a stacked washer and dryer and white benchtop.

Cabinetry: Showplace EVO
Style: Pendleton w/ Five Piece Drawers
Finish: Paint Grade – Dorian Gray/Walnut - Natural
Countertop: (Customer’s Own) White w/ Gray Vein Quartz
Plumbing: (Customer’s Own)
Hardware: Richelieu – Champagne Bronze Bar Pulls
Backsplash: (Customer’s Own) Full-height Quartz
Floor: (Customer’s Own)
Designer: Devon Moore
Contractor: Carson’s Installations – Paul Carson
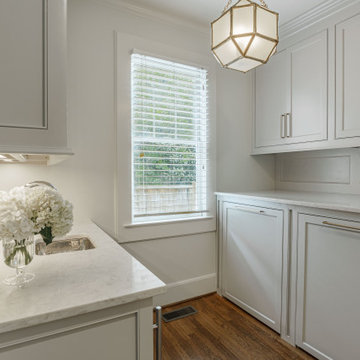
Hidden washer and dryer in open laundry room.
Design ideas for a small transitional galley utility room in Other with beaded inset cabinets, grey cabinets, marble benchtops, metallic splashback, mirror splashback, white walls, dark hardwood floors, a side-by-side washer and dryer, brown floor and white benchtop.
Design ideas for a small transitional galley utility room in Other with beaded inset cabinets, grey cabinets, marble benchtops, metallic splashback, mirror splashback, white walls, dark hardwood floors, a side-by-side washer and dryer, brown floor and white benchtop.
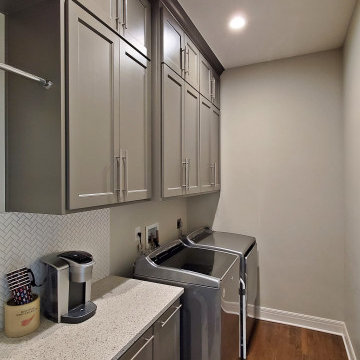
Laundry room || Remodel || the previous mudroom was repurposed into the Laundry with easy access to the Kitchen. Featuring a laundry chute from the second floor into an upper cabinet. refinished hardwood flooring, tile backsplash. Across from the Laundry Room is the new walk-in Pantry. Both are accessed off the hallway to the existing garage.
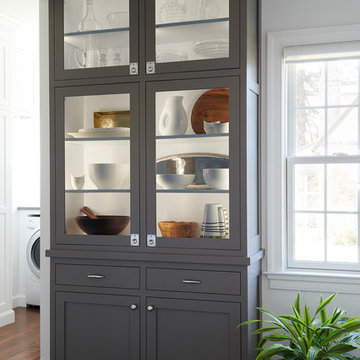
A perfectly styled floor to ceiling grey shaker cabinet with glass front doors in the butler’s pantry provides storage that pleases the eye.
You can see, if you peek off the left, that this pantry space is open to the laundry room, which was fully outfitted with custom cabinets as well. The coolest feature? A laundry chute that connects a window bench in the second floor master suite with this first floor laundry room.
photo credit: Rebecca McAlpin
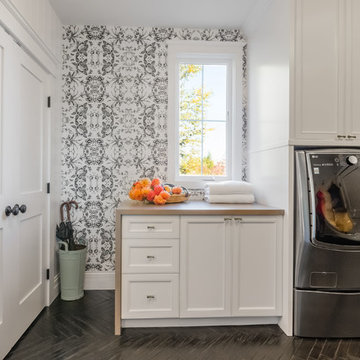
Wallpaper: Wallquest
Appliances: Albert Lee
Custom Cabinets + Wood Countertop: Acadia Cabinets
Flooring: Herringbone Teak from indoTeak
Door Hardware: Baldwin
Cabinet Pulls: Anthropologie
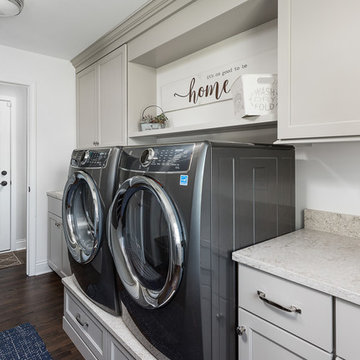
Picture Perfect House
Large transitional galley utility room in Chicago with flat-panel cabinets, quartz benchtops, white walls, dark hardwood floors, a side-by-side washer and dryer, brown floor and multi-coloured benchtop.
Large transitional galley utility room in Chicago with flat-panel cabinets, quartz benchtops, white walls, dark hardwood floors, a side-by-side washer and dryer, brown floor and multi-coloured benchtop.
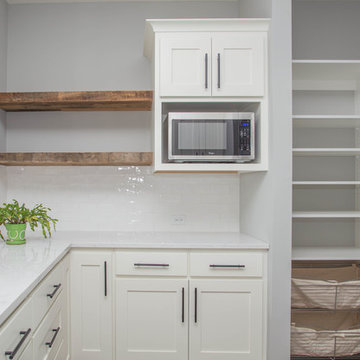
Photo of a mid-sized transitional l-shaped dedicated laundry room in Minneapolis with an utility sink, shaker cabinets, white cabinets, quartz benchtops, grey walls, dark hardwood floors and brown floor.

Super Pantry Laundry
Photo of a small traditional galley utility room in Phoenix with an undermount sink, recessed-panel cabinets, white cabinets, quartzite benchtops, beige walls, dark hardwood floors, a side-by-side washer and dryer, beige benchtop, beige splashback, granite splashback and beige floor.
Photo of a small traditional galley utility room in Phoenix with an undermount sink, recessed-panel cabinets, white cabinets, quartzite benchtops, beige walls, dark hardwood floors, a side-by-side washer and dryer, beige benchtop, beige splashback, granite splashback and beige floor.
All Cabinet Styles Laundry Room Design Ideas with Dark Hardwood Floors
9