Laundry Room Design Ideas with Dark Wood Cabinets and Granite Benchtops
Refine by:
Budget
Sort by:Popular Today
141 - 160 of 558 photos
Item 1 of 3
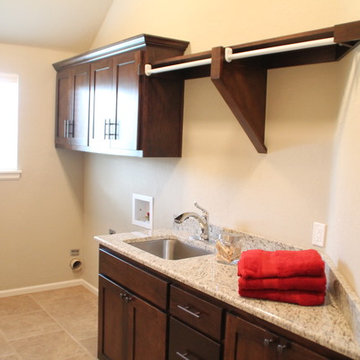
This is an example of a mid-sized transitional single-wall dedicated laundry room in Oklahoma City with a drop-in sink, shaker cabinets, dark wood cabinets, granite benchtops, beige walls, ceramic floors and a side-by-side washer and dryer.
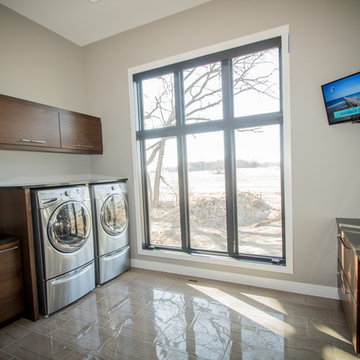
James Gray Photography
Custom laundry room with side by side washer and dryer, tile flooring, dark wood cabinets, and granite countertops.
Custom Built Modern Home in Eagles Landing Neighborhood of Saint Augusta, Mn - Build by Werschay Homes.
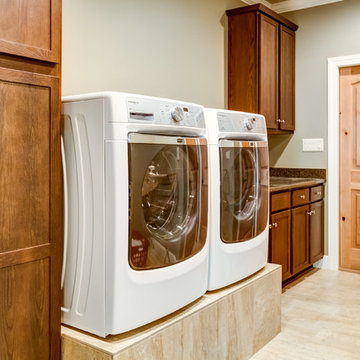
205 Photography
Inspiration for a mid-sized contemporary single-wall dedicated laundry room in Birmingham with an undermount sink, shaker cabinets, dark wood cabinets, granite benchtops, grey walls, ceramic floors and a side-by-side washer and dryer.
Inspiration for a mid-sized contemporary single-wall dedicated laundry room in Birmingham with an undermount sink, shaker cabinets, dark wood cabinets, granite benchtops, grey walls, ceramic floors and a side-by-side washer and dryer.
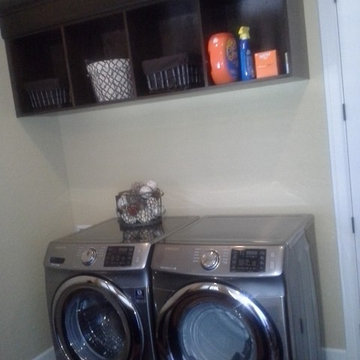
Photo of a small traditional u-shaped dedicated laundry room in Portland with raised-panel cabinets, dark wood cabinets, granite benchtops, a side-by-side washer and dryer, a drop-in sink, beige walls and porcelain floors.
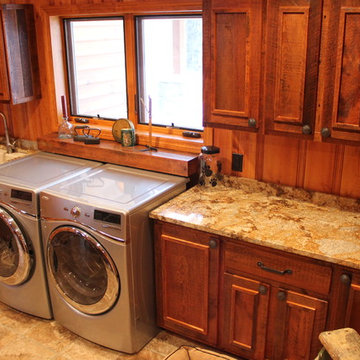
Natalie Jonas
This is an example of a large country single-wall utility room in Other with a single-bowl sink, recessed-panel cabinets, granite benchtops, travertine floors, a side-by-side washer and dryer, dark wood cabinets and brown walls.
This is an example of a large country single-wall utility room in Other with a single-bowl sink, recessed-panel cabinets, granite benchtops, travertine floors, a side-by-side washer and dryer, dark wood cabinets and brown walls.
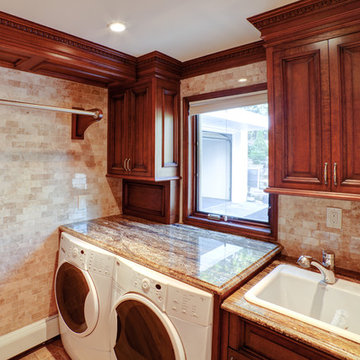
Design ideas for a mid-sized traditional single-wall dedicated laundry room in New York with raised-panel cabinets, dark wood cabinets, beige walls, ceramic floors, a side-by-side washer and dryer, a drop-in sink, granite benchtops, multi-coloured floor and multi-coloured benchtop.
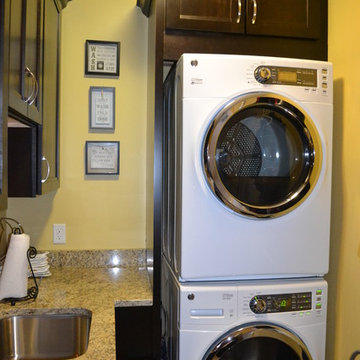
This is an example of a mid-sized transitional galley laundry room in Columbus with an undermount sink, recessed-panel cabinets, dark wood cabinets, granite benchtops, yellow walls and a stacked washer and dryer.
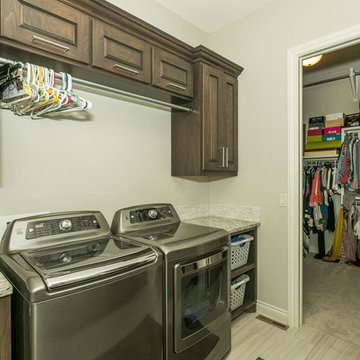
Design ideas for a mid-sized transitional galley utility room in Wichita with an undermount sink, raised-panel cabinets, dark wood cabinets, granite benchtops, grey walls and a side-by-side washer and dryer.
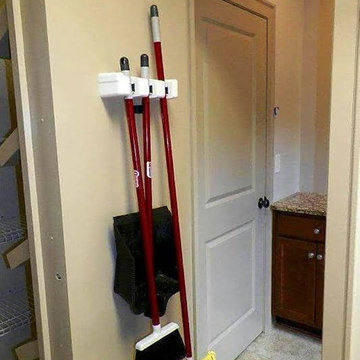
Traditional laundry room in Birmingham with shaker cabinets, dark wood cabinets, granite benchtops, white walls, ceramic floors and beige floor.
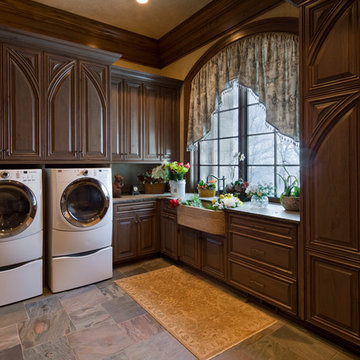
This laundry room is unforgettable. From the arched door panels to the farmhouse sink, this utility room is fit for a king.
Design ideas for an expansive traditional l-shaped dedicated laundry room in Charlotte with raised-panel cabinets, a farmhouse sink, dark wood cabinets and granite benchtops.
Design ideas for an expansive traditional l-shaped dedicated laundry room in Charlotte with raised-panel cabinets, a farmhouse sink, dark wood cabinets and granite benchtops.
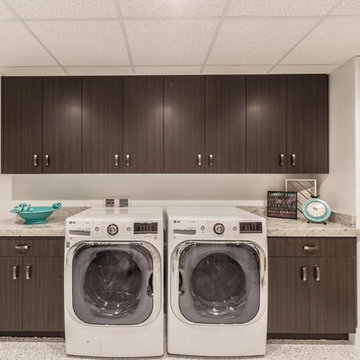
Inspiration for a large transitional single-wall dedicated laundry room in Salt Lake City with flat-panel cabinets, granite benchtops, white walls, vinyl floors, a side-by-side washer and dryer, grey floor and dark wood cabinets.
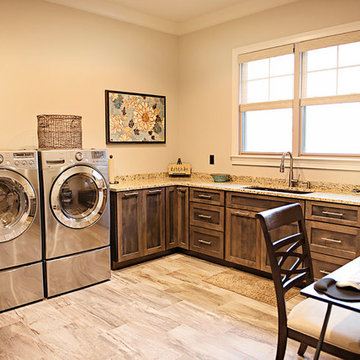
Meghan Downs Photography
Inspiration for a large transitional l-shaped dedicated laundry room in Nashville with an undermount sink, recessed-panel cabinets, dark wood cabinets, granite benchtops, beige walls, porcelain floors, a side-by-side washer and dryer, beige floor and beige benchtop.
Inspiration for a large transitional l-shaped dedicated laundry room in Nashville with an undermount sink, recessed-panel cabinets, dark wood cabinets, granite benchtops, beige walls, porcelain floors, a side-by-side washer and dryer, beige floor and beige benchtop.
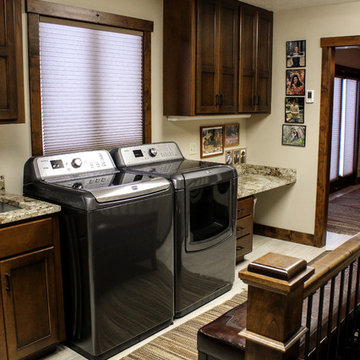
This laundry room was also updated with porcelain plank tile, new trim and a glaze to update the existing cabinets.
Design ideas for a small arts and crafts single-wall utility room in Salt Lake City with an undermount sink, shaker cabinets, granite benchtops, beige walls, porcelain floors, a side-by-side washer and dryer and dark wood cabinets.
Design ideas for a small arts and crafts single-wall utility room in Salt Lake City with an undermount sink, shaker cabinets, granite benchtops, beige walls, porcelain floors, a side-by-side washer and dryer and dark wood cabinets.
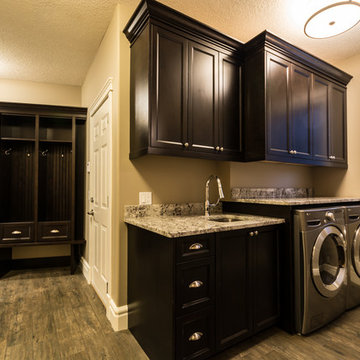
Woodhaven Renovations custom designed and built this cabinet unit in the Woodhaven cabinet facility located in Edmonton AB.
This is an example of a large arts and crafts single-wall dedicated laundry room in Edmonton with an undermount sink, shaker cabinets, dark wood cabinets, granite benchtops, beige walls, porcelain floors and a side-by-side washer and dryer.
This is an example of a large arts and crafts single-wall dedicated laundry room in Edmonton with an undermount sink, shaker cabinets, dark wood cabinets, granite benchtops, beige walls, porcelain floors and a side-by-side washer and dryer.
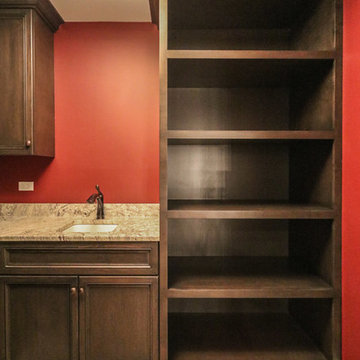
DJK Custom Homes
Mid-sized traditional dedicated laundry room in Chicago with an undermount sink, granite benchtops, red walls, ceramic floors, a side-by-side washer and dryer and dark wood cabinets.
Mid-sized traditional dedicated laundry room in Chicago with an undermount sink, granite benchtops, red walls, ceramic floors, a side-by-side washer and dryer and dark wood cabinets.
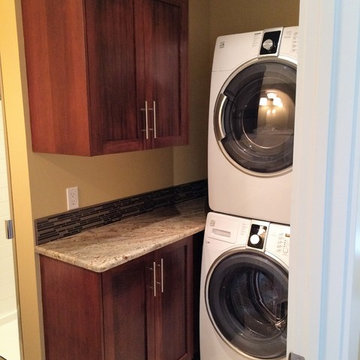
Design ideas for a small contemporary galley laundry cupboard in Calgary with dark wood cabinets, granite benchtops, a stacked washer and dryer, shaker cabinets, beige walls and porcelain floors.
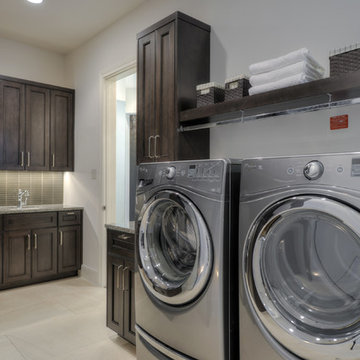
Photo of a mid-sized transitional l-shaped dedicated laundry room in Austin with an undermount sink, flat-panel cabinets, dark wood cabinets, granite benchtops, white walls, ceramic floors and a side-by-side washer and dryer.
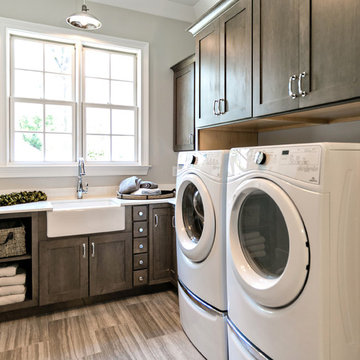
Photo of a mid-sized traditional l-shaped dedicated laundry room in Tampa with a farmhouse sink, recessed-panel cabinets, dark wood cabinets, granite benchtops, white walls, porcelain floors, a side-by-side washer and dryer, brown floor and white benchtop.
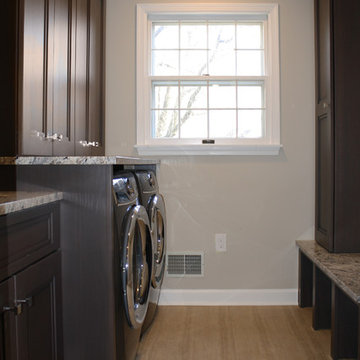
Pennington, NJ. Mudroom Laundry Room features custom cabinetry, sink, drying rack, built in bench with storage for coats & shoes.
Mid-sized transitional u-shaped utility room in Philadelphia with an undermount sink, recessed-panel cabinets, dark wood cabinets, granite benchtops, beige walls, vinyl floors, a side-by-side washer and dryer, beige floor and multi-coloured benchtop.
Mid-sized transitional u-shaped utility room in Philadelphia with an undermount sink, recessed-panel cabinets, dark wood cabinets, granite benchtops, beige walls, vinyl floors, a side-by-side washer and dryer, beige floor and multi-coloured benchtop.
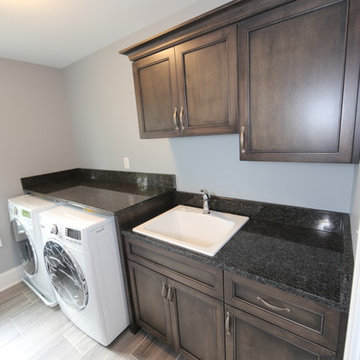
An incredible custom 3,300 square foot custom Craftsman styled 2-story home with detailed amenities throughout.
Mid-sized arts and crafts single-wall dedicated laundry room in Chicago with a drop-in sink, flat-panel cabinets, granite benchtops, grey walls, porcelain floors, a side-by-side washer and dryer, grey floor, black benchtop and dark wood cabinets.
Mid-sized arts and crafts single-wall dedicated laundry room in Chicago with a drop-in sink, flat-panel cabinets, granite benchtops, grey walls, porcelain floors, a side-by-side washer and dryer, grey floor, black benchtop and dark wood cabinets.
Laundry Room Design Ideas with Dark Wood Cabinets and Granite Benchtops
8