Laundry Room Design Ideas with Dark Wood Cabinets and Grey Floor
Refine by:
Budget
Sort by:Popular Today
21 - 40 of 241 photos
Item 1 of 3
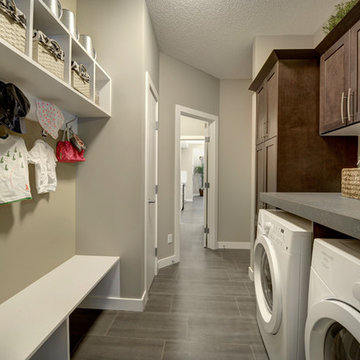
Design ideas for a mid-sized transitional galley dedicated laundry room in Edmonton with shaker cabinets, dark wood cabinets, laminate benchtops, beige walls, ceramic floors, a side-by-side washer and dryer and grey floor.
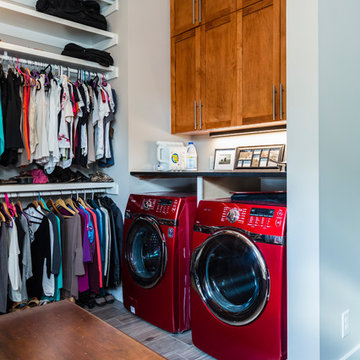
Inspiration for a small transitional l-shaped laundry cupboard in Raleigh with shaker cabinets, dark wood cabinets, grey walls, light hardwood floors, a side-by-side washer and dryer and grey floor.
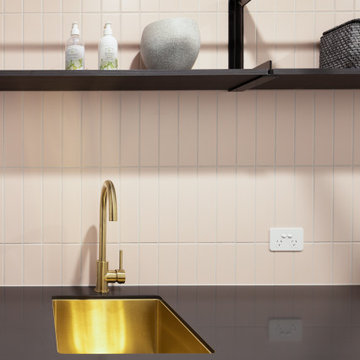
This is an example of a mid-sized modern single-wall dedicated laundry room in Brisbane with an undermount sink, dark wood cabinets, laminate benchtops, pink splashback, matchstick tile splashback, white walls, ceramic floors, a side-by-side washer and dryer, grey floor and black benchtop.
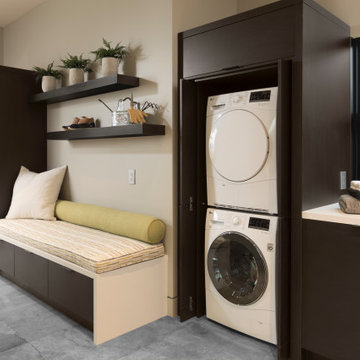
This mud room is either entered via the mud room entry from the garage or through the glass exterior door. A large cabinetry coat closet flanks an expansive bench seat with drawer storage below for shoes. Floating shelves provide ample storage for small gardening items, hats and gloves. The bench seat upholstery adds warmth, comfort and a splash of color to the space. Stacked laundry behind retractable doors and a large folding counter completes the picture!
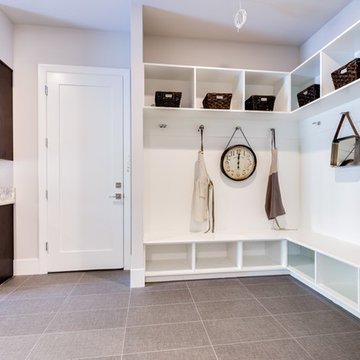
Photo of a large contemporary galley utility room in Seattle with an undermount sink, shaker cabinets, dark wood cabinets, granite benchtops, white walls, porcelain floors, a side-by-side washer and dryer, grey floor and multi-coloured benchtop.
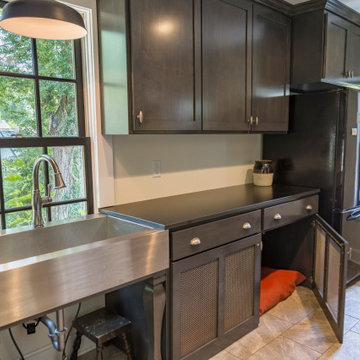
Renovation of a wood-framed Italiante-style cottage that was built in 1863. Listed as a nationally registered landmark, the "McLangen-Black House" was originally detached from the main house and received several additions throughout the 20th century.
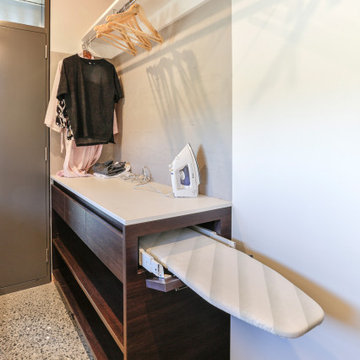
Mid-sized contemporary galley utility room in Christchurch with an undermount sink, flat-panel cabinets, dark wood cabinets, quartz benchtops, white walls, concrete floors, a side-by-side washer and dryer, grey floor and white benchtop.
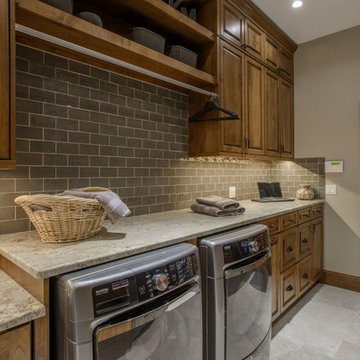
Libbie Holmes Photography
This is an example of a large traditional utility room in Denver with raised-panel cabinets, dark wood cabinets, granite benchtops, grey walls, concrete floors, a side-by-side washer and dryer and grey floor.
This is an example of a large traditional utility room in Denver with raised-panel cabinets, dark wood cabinets, granite benchtops, grey walls, concrete floors, a side-by-side washer and dryer and grey floor.
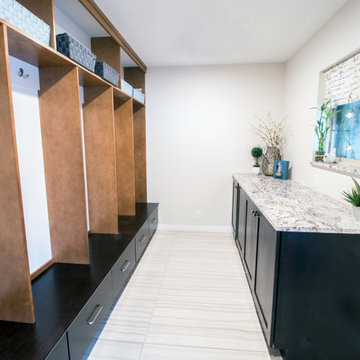
Photographer: Michael Brewer
In order to help the homeowners achieve their vision Heather, our designer, knew that some walls needed to be removed. We removed one L-shaped wall to open up the kitchen area to the rest of the home, this relieved high traffic areas in the home and improved the flow of the main level tremendously. We also removed a closet to help maximize their space. We added a mudroom off of the kitchen with lockers for easy organization of the kid’s backpacks, coats, and shoes.
The homeowners had some specific ideas in mind for the style of the kitchen. They wanted two-toned shaker cabinets, white backsplash with a unique design, and they requested large floor tiles. Heather helped them through the selection process and they happily landed on:
- Light Maple Upper Cabinets
- Dark Maple Lower Cabinets
- White Subway Tile Backsplash in a Herringbone
Pattern
- Large 17x35 porcelain tile flooring
- Light Granite Counter Tops
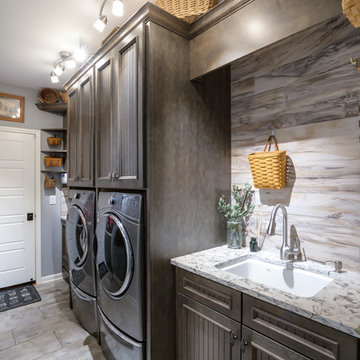
Design ideas for a mid-sized transitional galley utility room in Jacksonville with raised-panel cabinets, granite benchtops, ceramic floors, a side-by-side washer and dryer, grey floor and dark wood cabinets.
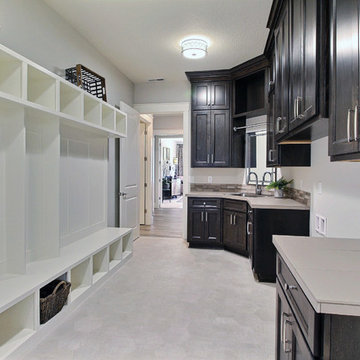
Paint by Sherwin Williams
Body Color - Agreeable Gray - SW 7029
Trim Color - Dover White - SW 6385
Media Room Wall Color - Accessible Beige - SW 7036
Interior Stone by Eldorado Stone
Stone Product Stacked Stone in Nantucket
Gas Fireplace by Heat & Glo
Flooring & Tile by Macadam Floor & Design
Tile Floor by Z-Collection
Tile Product Textile in Ivory 8.5" Hexagon
Tile Countertops by Surface Art Inc
Tile Product Venetian Architectural Collection - A La Mode in Honed Brown
Countertop Backsplash by Tierra Sol
Tile Product - Driftwood in Muretto Brown
Sinks by Decolav
Sink Faucet by Delta Faucet
Slab Countertops by Wall to Wall Stone Corp
Quartz Product True North Tropical White
Windows by Milgard Windows & Doors
Window Product Style Line® Series
Window Supplier Troyco - Window & Door
Window Treatments by Budget Blinds
Lighting by Destination Lighting
Fixtures by Crystorama Lighting
Interior Design by Creative Interiors & Design
Custom Cabinetry & Storage by Northwood Cabinets
Customized & Built by Cascade West Development
Photography by ExposioHDR Portland
Original Plans by Alan Mascord Design Associates
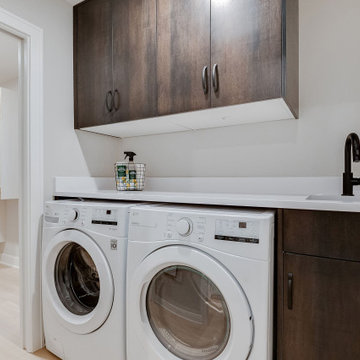
This is an example of a small single-wall dedicated laundry room in Minneapolis with an undermount sink, flat-panel cabinets, dark wood cabinets, quartz benchtops, white walls, light hardwood floors, a side-by-side washer and dryer, grey floor and white benchtop.
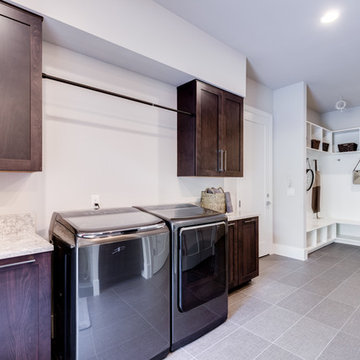
Photo of a large contemporary galley utility room in Seattle with an undermount sink, shaker cabinets, dark wood cabinets, granite benchtops, white walls, porcelain floors, a side-by-side washer and dryer, grey floor and multi-coloured benchtop.
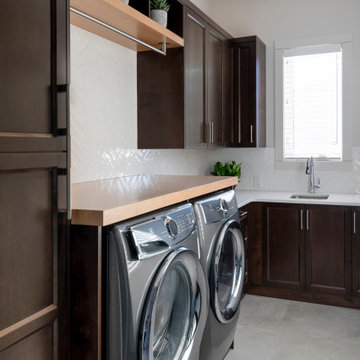
Inspiration for a mid-sized transitional l-shaped dedicated laundry room in Vancouver with an undermount sink, recessed-panel cabinets, dark wood cabinets, white splashback, subway tile splashback, white walls, a side-by-side washer and dryer, grey floor and white benchtop.
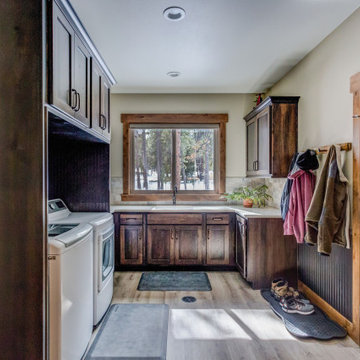
Country u-shaped laundry room in Denver with a drop-in sink, shaker cabinets, dark wood cabinets, grey walls, medium hardwood floors, a side-by-side washer and dryer, grey floor and white benchtop.
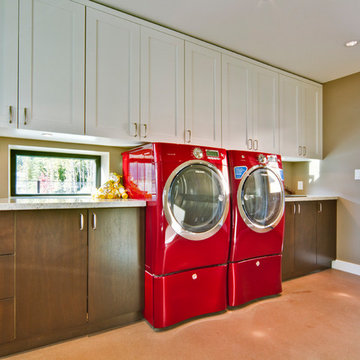
Photo of a large modern galley dedicated laundry room in Other with an undermount sink, flat-panel cabinets, dark wood cabinets, green walls, concrete floors, a side-by-side washer and dryer, grey floor and white benchtop.
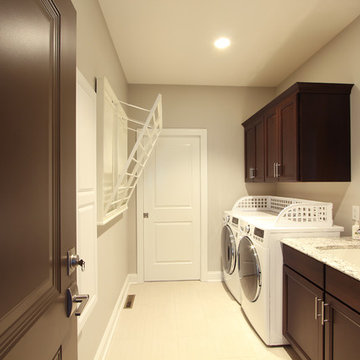
Drying racks from Ballard Design were used opposite the side by side washer and dryer in this laundry room/mudroom combination. Dark stained maple cabinets were used with cambria quartz countertops.
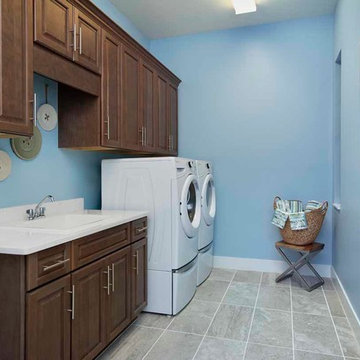
This is an example of a mid-sized beach style single-wall dedicated laundry room in Miami with a drop-in sink, raised-panel cabinets, dark wood cabinets, blue walls, a side-by-side washer and dryer and grey floor.
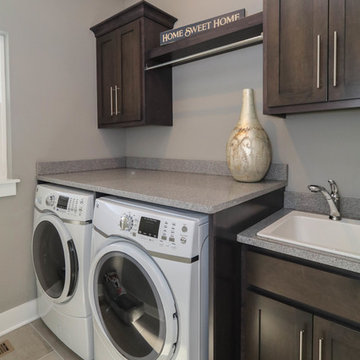
DJK Custom Homes
Design ideas for a mid-sized country galley dedicated laundry room in Chicago with a drop-in sink, shaker cabinets, dark wood cabinets, quartz benchtops, beige walls, ceramic floors, a side-by-side washer and dryer, grey floor and grey benchtop.
Design ideas for a mid-sized country galley dedicated laundry room in Chicago with a drop-in sink, shaker cabinets, dark wood cabinets, quartz benchtops, beige walls, ceramic floors, a side-by-side washer and dryer, grey floor and grey benchtop.
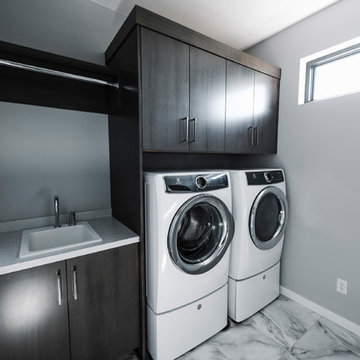
Photo of a mid-sized contemporary single-wall dedicated laundry room in Other with a drop-in sink, flat-panel cabinets, dark wood cabinets, quartz benchtops, grey walls, marble floors, a side-by-side washer and dryer, grey floor and white benchtop.
Laundry Room Design Ideas with Dark Wood Cabinets and Grey Floor
2