Laundry Room Design Ideas with Dark Wood Cabinets and Laminate Floors
Refine by:
Budget
Sort by:Popular Today
1 - 20 of 56 photos
Item 1 of 3
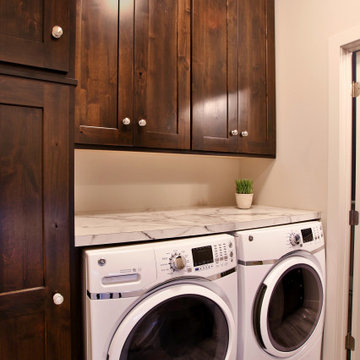
This house was in need of some serious attention. It was completely gutted down to the framing. The stairway was moved into an area that made more since and a laundry/mudroom and half bath were added. Nothing was untouched.
This laundry room is complete with front load washer and dryer, folding counter above, broom cabinet, and upper cabinets to ceiling to maximize storage.
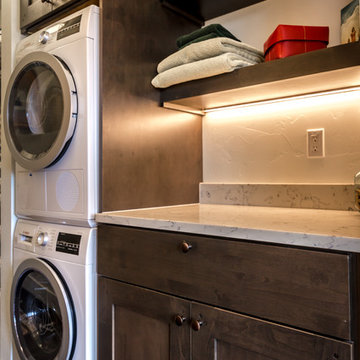
Builder | Middle Park Construction
Photography | Jon Kohlwey
Designer | Tara Bender
Starmark Cabinetry
Small modern single-wall dedicated laundry room in Denver with shaker cabinets, dark wood cabinets, quartz benchtops, white walls, laminate floors, a stacked washer and dryer, brown floor and white benchtop.
Small modern single-wall dedicated laundry room in Denver with shaker cabinets, dark wood cabinets, quartz benchtops, white walls, laminate floors, a stacked washer and dryer, brown floor and white benchtop.
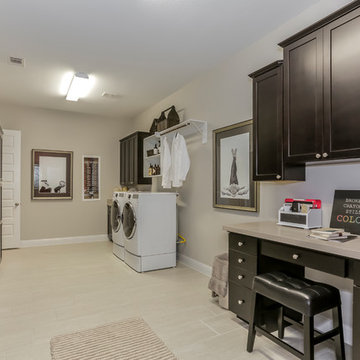
Design ideas for an expansive transitional u-shaped utility room in Houston with recessed-panel cabinets, solid surface benchtops, laminate floors, a side-by-side washer and dryer, beige floor, dark wood cabinets and grey walls.
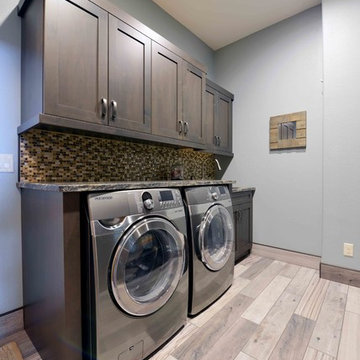
Robb Siverson Photography
Design ideas for a large country utility room in Other with shaker cabinets, dark wood cabinets, granite benchtops, grey walls, laminate floors and a side-by-side washer and dryer.
Design ideas for a large country utility room in Other with shaker cabinets, dark wood cabinets, granite benchtops, grey walls, laminate floors and a side-by-side washer and dryer.
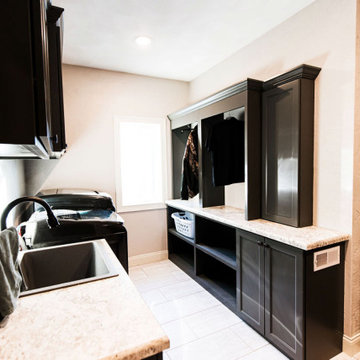
This is an example of a transitional galley laundry room in St Louis with a drop-in sink, recessed-panel cabinets, dark wood cabinets, quartz benchtops, beige walls, laminate floors, a side-by-side washer and dryer, beige floor and beige benchtop.
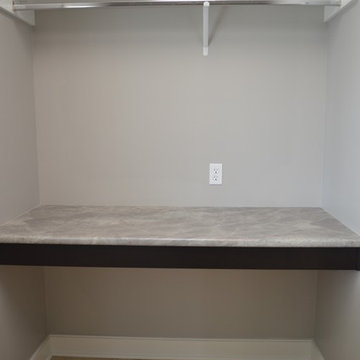
Design ideas for a small arts and crafts galley utility room in Other with shaker cabinets, dark wood cabinets, laminate benchtops, beige walls, laminate floors, a side-by-side washer and dryer and beige floor.
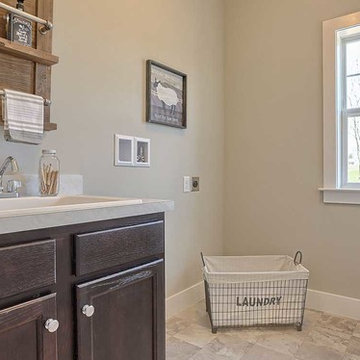
This 1-story home with open floorplan includes 2 bedrooms and 2 bathrooms. Stylish hardwood flooring flows from the Foyer through the main living areas. The Kitchen with slate appliances and quartz countertops with tile backsplash. Off of the Kitchen is the Dining Area where sliding glass doors provide access to the screened-in porch and backyard. The Family Room, warmed by a gas fireplace with stone surround and shiplap, includes a cathedral ceiling adorned with wood beams. The Owner’s Suite is a quiet retreat to the rear of the home and features an elegant tray ceiling, spacious closet, and a private bathroom with double bowl vanity and tile shower. To the front of the home is an additional bedroom, a full bathroom, and a private study with a coffered ceiling and barn door access.
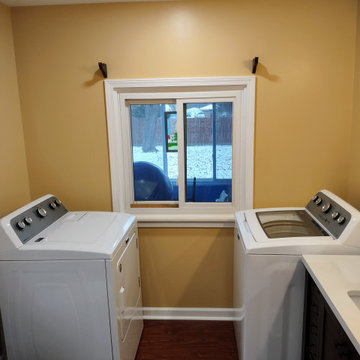
This photo was taken after the walls and ceiling had been painted. One coat of paint was applied to the ceiling and two coats of paint to the walls and window molding and jamb.
Products Used:
* KILZ PVA Primer
* DAP AMP Caulk
* Behr Premium Plus Interior Satin Enamel Paint (Tostada)
* Behr Premium Plus Interior Flat Ceiling Paint (Ultra Pure
White)
* Sherwin-Williams Interior Satin Pro Classic Paint (Extra
White)
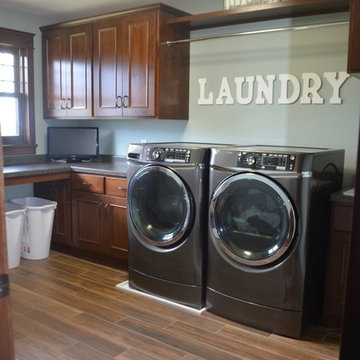
Design ideas for a mid-sized traditional l-shaped dedicated laundry room in Minneapolis with a drop-in sink, recessed-panel cabinets, dark wood cabinets, solid surface benchtops, blue walls, laminate floors and a side-by-side washer and dryer.
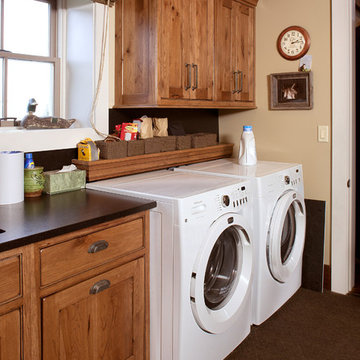
Photo of a mid-sized country single-wall dedicated laundry room in Miami with an undermount sink, shaker cabinets, dark wood cabinets, granite benchtops, beige walls, laminate floors, a side-by-side washer and dryer, brown floor and black benchtop.
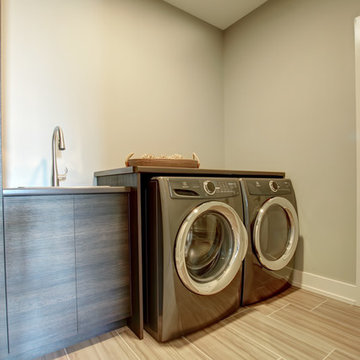
Inspiration for a mid-sized contemporary single-wall dedicated laundry room in Toronto with a drop-in sink, flat-panel cabinets, dark wood cabinets, wood benchtops, grey walls, laminate floors, a side-by-side washer and dryer, beige floor and brown benchtop.
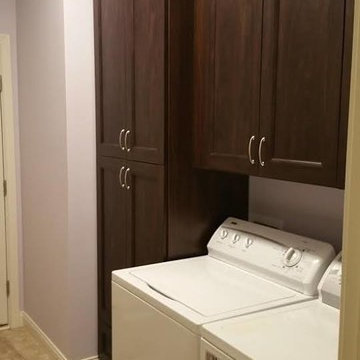
Design ideas for a mid-sized contemporary single-wall dedicated laundry room in Indianapolis with recessed-panel cabinets, dark wood cabinets, a side-by-side washer and dryer, purple walls, laminate floors and beige floor.
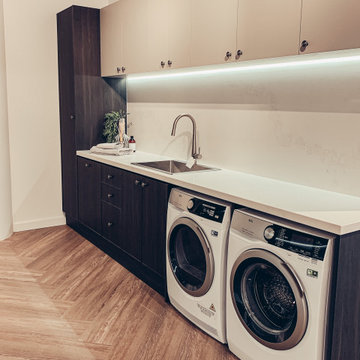
Photo of a mid-sized contemporary single-wall dedicated laundry room in Sydney with a single-bowl sink, recessed-panel cabinets, dark wood cabinets, quartz benchtops, white splashback, engineered quartz splashback, white walls, laminate floors, a side-by-side washer and dryer, brown floor, white benchtop and panelled walls.
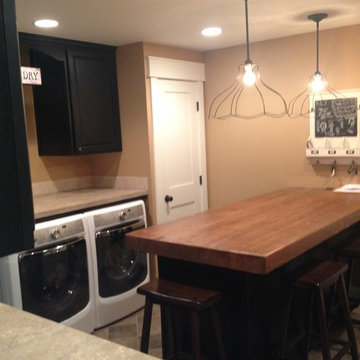
Photo of a large country l-shaped laundry room in Seattle with recessed-panel cabinets, dark wood cabinets, laminate benchtops, beige splashback, ceramic splashback, beige walls, laminate floors, a side-by-side washer and dryer and grey floor.
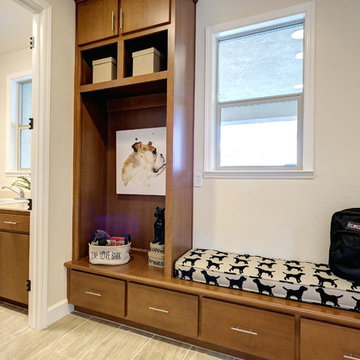
Inspiration for a large transitional galley utility room in Sacramento with a drop-in sink, flat-panel cabinets, dark wood cabinets, solid surface benchtops, beige walls, laminate floors, a side-by-side washer and dryer and beige floor.
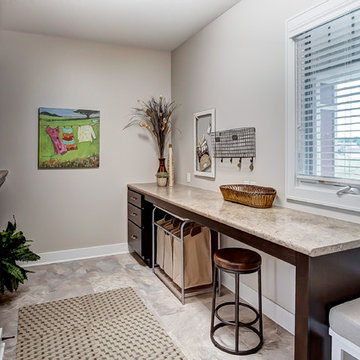
Mid-sized arts and crafts galley utility room in Other with shaker cabinets, laminate benchtops, beige walls, laminate floors, a side-by-side washer and dryer, multi-coloured floor, multi-coloured benchtop and dark wood cabinets.
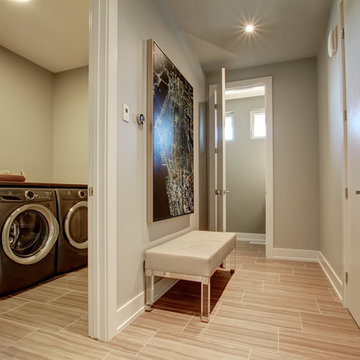
Design ideas for a mid-sized contemporary single-wall dedicated laundry room in Toronto with a drop-in sink, flat-panel cabinets, dark wood cabinets, wood benchtops, grey walls, laminate floors, a side-by-side washer and dryer, beige floor and brown benchtop.
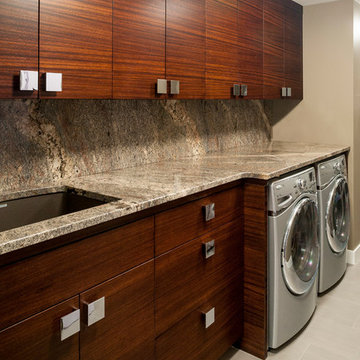
Laundry in Zebrawood with single height counters over washer and dryer - a customer idea that works and looks great.
Photos by Wes Bottoclatte.
Inspiration for a mid-sized arts and crafts single-wall dedicated laundry room in Cincinnati with an undermount sink, flat-panel cabinets, dark wood cabinets, granite benchtops, grey walls, laminate floors, a side-by-side washer and dryer and grey floor.
Inspiration for a mid-sized arts and crafts single-wall dedicated laundry room in Cincinnati with an undermount sink, flat-panel cabinets, dark wood cabinets, granite benchtops, grey walls, laminate floors, a side-by-side washer and dryer and grey floor.
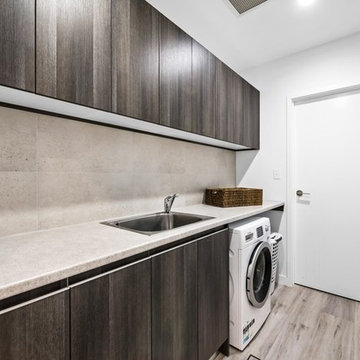
This is an example of a mid-sized beach style galley dedicated laundry room in Sunshine Coast with a drop-in sink, flat-panel cabinets, dark wood cabinets, quartz benchtops, beige walls, laminate floors, an integrated washer and dryer, brown floor and beige benchtop.
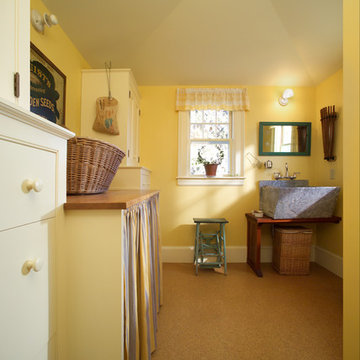
Large country single-wall dedicated laundry room in Portland Maine with an utility sink, open cabinets, dark wood cabinets, wood benchtops, yellow walls, laminate floors, a side-by-side washer and dryer, beige floor and brown benchtop.
Laundry Room Design Ideas with Dark Wood Cabinets and Laminate Floors
1