Laundry Room Design Ideas with Dark Wood Cabinets and Quartzite Benchtops
Refine by:
Budget
Sort by:Popular Today
41 - 60 of 78 photos
Item 1 of 3
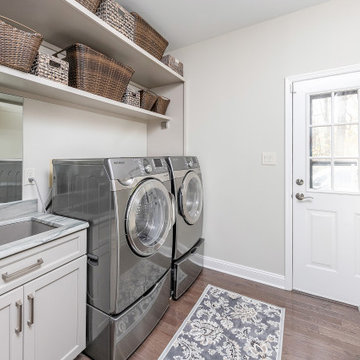
This elegant open-concept Voorhees kitchen features plenty of storage and counter space, island seating, a desk area with an in-drawer charging station, and easy access to the outdoor space. The nearby powder room and laundry now have complimentary finishes.
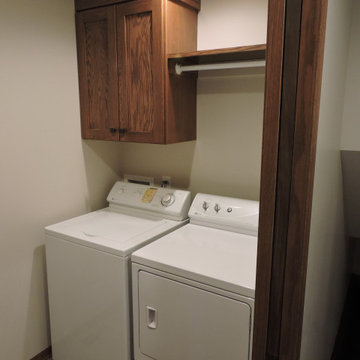
Cabinetry matching the kitchen was added to the laundry with a hanging rod.
Small arts and crafts dedicated laundry room in Other with recessed-panel cabinets, dark wood cabinets, quartzite benchtops, white walls, vinyl floors, a side-by-side washer and dryer, grey floor and grey benchtop.
Small arts and crafts dedicated laundry room in Other with recessed-panel cabinets, dark wood cabinets, quartzite benchtops, white walls, vinyl floors, a side-by-side washer and dryer, grey floor and grey benchtop.
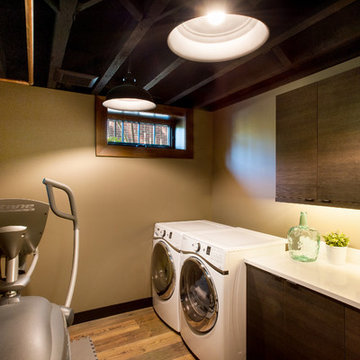
Design ideas for a mid-sized country laundry room in Seattle with an undermount sink, flat-panel cabinets, dark wood cabinets, quartzite benchtops, beige walls, dark hardwood floors and a side-by-side washer and dryer.
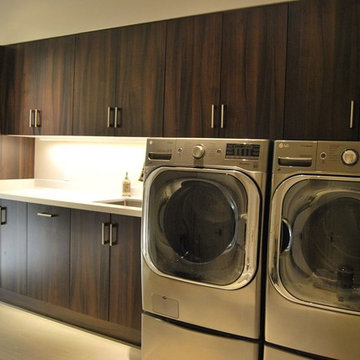
This is an example of a contemporary single-wall utility room in Toronto with a single-bowl sink, flat-panel cabinets, dark wood cabinets, quartzite benchtops, beige walls, porcelain floors, a side-by-side washer and dryer and beige floor.
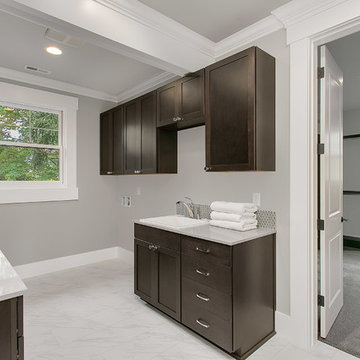
Laundry room is conveniently attached to main hallway and master suite closet. HD Estates
Design ideas for a large transitional single-wall dedicated laundry room in Seattle with flat-panel cabinets, dark wood cabinets, quartzite benchtops, grey walls, porcelain floors, a side-by-side washer and dryer and a drop-in sink.
Design ideas for a large transitional single-wall dedicated laundry room in Seattle with flat-panel cabinets, dark wood cabinets, quartzite benchtops, grey walls, porcelain floors, a side-by-side washer and dryer and a drop-in sink.
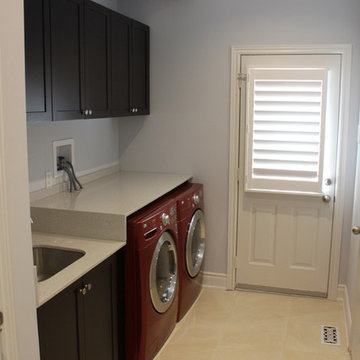
Mid-sized single-wall utility room in Toronto with an undermount sink, shaker cabinets, dark wood cabinets, quartzite benchtops, grey walls, porcelain floors and a side-by-side washer and dryer.
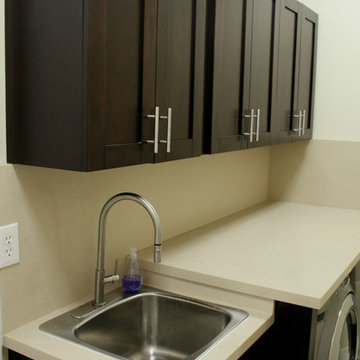
Remodeled laundry room with shaker cabinets and quartz counter top
Photo of a contemporary laundry room in Miami with shaker cabinets, dark wood cabinets, quartzite benchtops and a side-by-side washer and dryer.
Photo of a contemporary laundry room in Miami with shaker cabinets, dark wood cabinets, quartzite benchtops and a side-by-side washer and dryer.
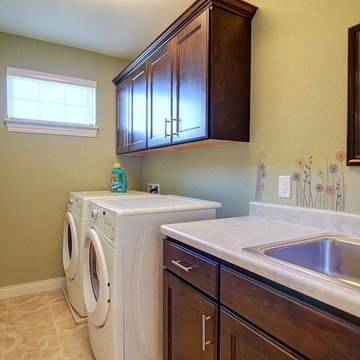
Inspiration for a mid-sized traditional single-wall utility room in Milwaukee with a single-bowl sink, dark wood cabinets, quartzite benchtops, green walls, ceramic floors and a side-by-side washer and dryer.
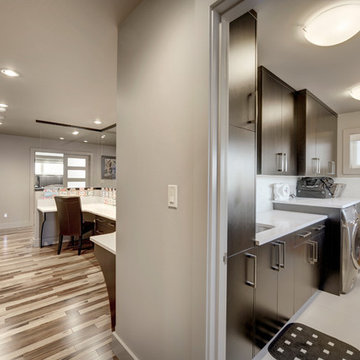
Inspiration for a mid-sized modern single-wall utility room in Edmonton with an undermount sink, flat-panel cabinets, dark wood cabinets, quartzite benchtops, grey walls, ceramic floors and a side-by-side washer and dryer.
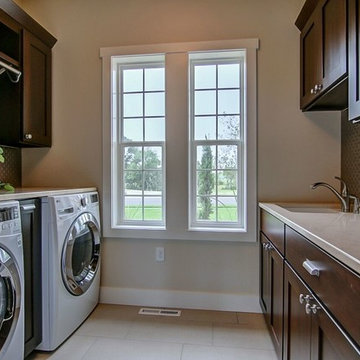
Design ideas for a transitional laundry room in Other with an undermount sink, dark wood cabinets, quartzite benchtops and a side-by-side washer and dryer.
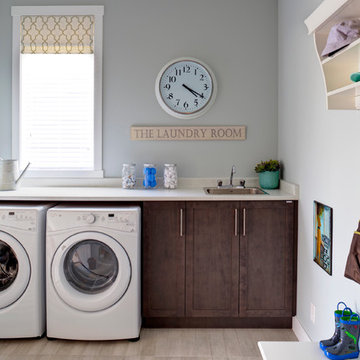
Functionality at it's best. The Laundry Room/Mud room is equipped with a bench as well as coat area storage and enough counter space to do household chores.
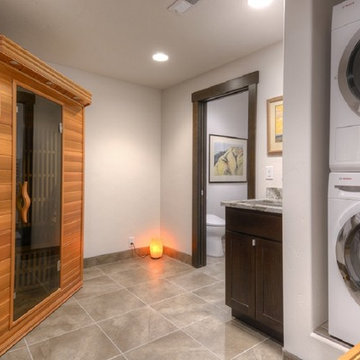
This secondary guest laundry also serves as a sauna, located in between the steam shower and exercise room. Photograph with custom bench and towel shelves coming!!! Photograph by Paul Kohlman.
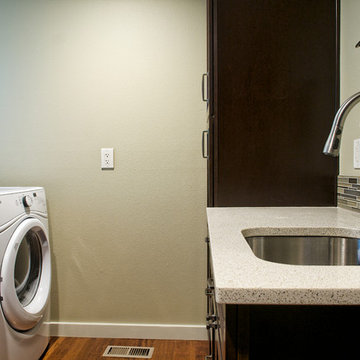
Large transitional u-shaped laundry room in Seattle with an undermount sink, recessed-panel cabinets, dark wood cabinets, quartzite benchtops and medium hardwood floors.
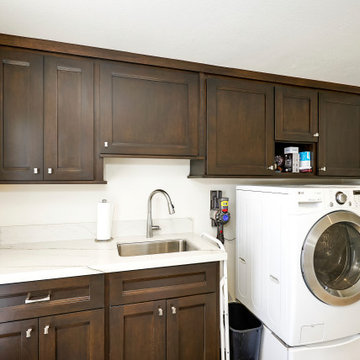
This is an example of a mid-sized transitional laundry room in Phoenix with an undermount sink, recessed-panel cabinets, dark wood cabinets, quartzite benchtops, white walls, porcelain floors, a side-by-side washer and dryer, beige floor and white benchtop.
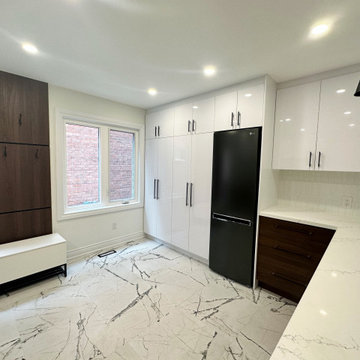
This space was previously divided into 2 rooms, an office, and a laundry room. The clients wanted a larger laundry room so we took out the partition wall between the existing laundry and home office, and made 1 large laundry room with lots of counter space and storage. We also incorporated a doggy washing station as the client requested. To add some warmth to the space we decided to do walnut base cabinetry throughout, and selected tiles that had a touch of bronze and gold. The long fish scale backsplash tiles help add life and texture to the rest of the space.
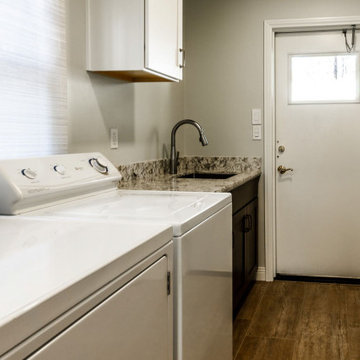
Photo of a mid-sized transitional single-wall utility room in Phoenix with an undermount sink, recessed-panel cabinets, dark wood cabinets, quartzite benchtops, beige walls, laminate floors, a side-by-side washer and dryer, brown floor and multi-coloured benchtop.
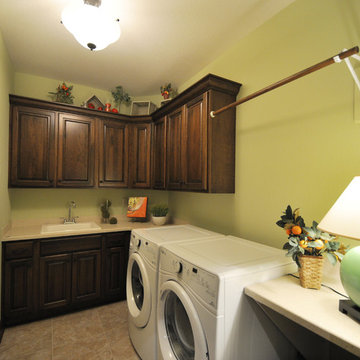
Detour Marketing, LLC
Photo of a large traditional galley dedicated laundry room in Milwaukee with a drop-in sink, raised-panel cabinets, dark wood cabinets, quartzite benchtops, green walls, ceramic floors and a side-by-side washer and dryer.
Photo of a large traditional galley dedicated laundry room in Milwaukee with a drop-in sink, raised-panel cabinets, dark wood cabinets, quartzite benchtops, green walls, ceramic floors and a side-by-side washer and dryer.
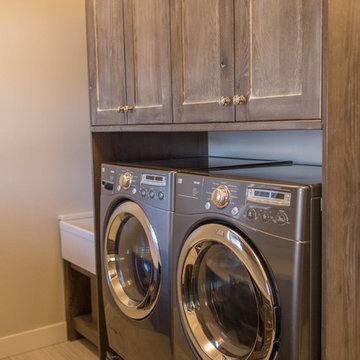
Cabinetry and Countertops purchased and installed by Bridget's Room.
Transitional laundry room in Other with shaker cabinets, quartzite benchtops, vinyl floors, a side-by-side washer and dryer, white floor and dark wood cabinets.
Transitional laundry room in Other with shaker cabinets, quartzite benchtops, vinyl floors, a side-by-side washer and dryer, white floor and dark wood cabinets.
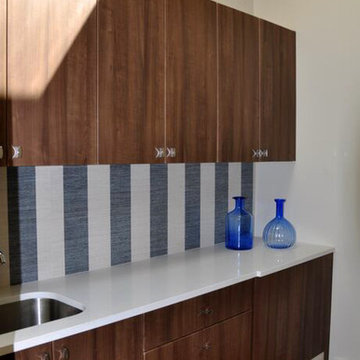
Design ideas for a mid-sized modern galley laundry room in Albuquerque with an undermount sink, flat-panel cabinets, dark wood cabinets, quartzite benchtops, white walls and light hardwood floors.
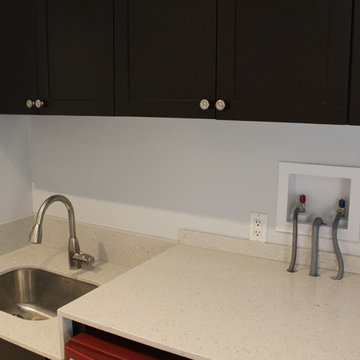
Inspiration for a mid-sized single-wall utility room in Toronto with an undermount sink, shaker cabinets, dark wood cabinets, quartzite benchtops, grey walls, porcelain floors and a side-by-side washer and dryer.
Laundry Room Design Ideas with Dark Wood Cabinets and Quartzite Benchtops
3