Laundry Room Design Ideas with Dark Wood Cabinets and Travertine Floors
Refine by:
Budget
Sort by:Popular Today
61 - 80 of 90 photos
Item 1 of 3
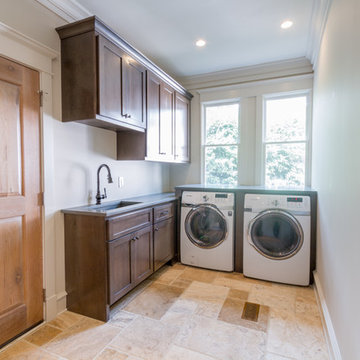
Mid-sized traditional galley laundry room in Atlanta with an undermount sink, louvered cabinets, dark wood cabinets and travertine floors.
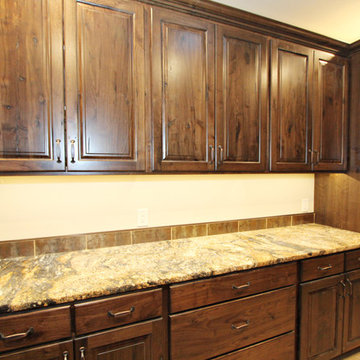
A large custom laundry room done in beautiful dark walnut cabinets, with granite countertops, under cabinet lighting, a stainless steel sink, and rods for hanging clothes.
Lisa Brown (photographer)
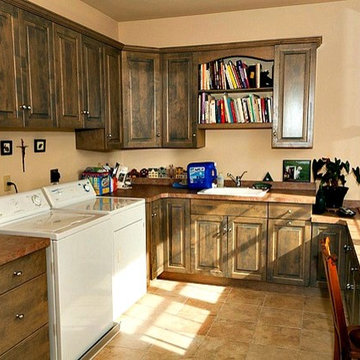
Design ideas for a large traditional u-shaped dedicated laundry room in Philadelphia with a drop-in sink, raised-panel cabinets, dark wood cabinets, beige walls, a side-by-side washer and dryer, travertine floors and beige floor.

Photo of a mid-sized country galley utility room in Minneapolis with a drop-in sink, shaker cabinets, dark wood cabinets, quartz benchtops, brown splashback, engineered quartz splashback, green walls, travertine floors, a side-by-side washer and dryer, multi-coloured floor and beige benchtop.
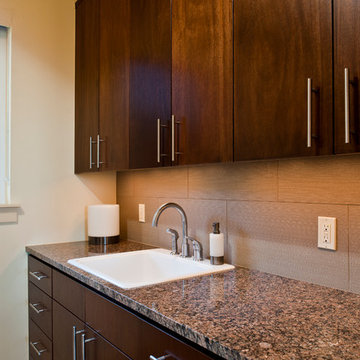
This is an example of a mid-sized modern galley dedicated laundry room in Austin with a drop-in sink, flat-panel cabinets, dark wood cabinets, granite benchtops, beige walls, travertine floors, a side-by-side washer and dryer and beige floor.
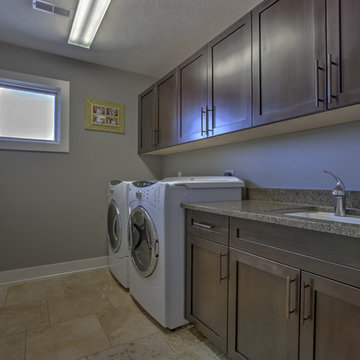
Photo of a laundry room in Other with dark wood cabinets, granite benchtops, travertine floors and a side-by-side washer and dryer.
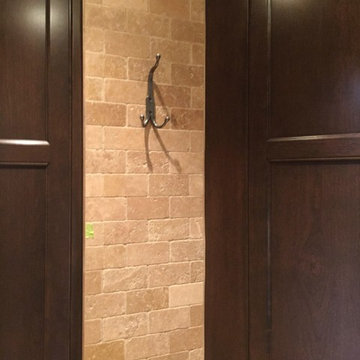
This is an example of a large country u-shaped utility room in Calgary with an undermount sink, shaker cabinets, dark wood cabinets, granite benchtops, beige walls, travertine floors and a side-by-side washer and dryer.
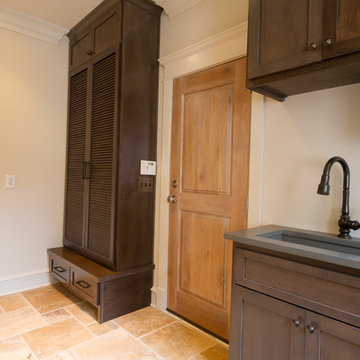
Photo of a mid-sized traditional galley laundry room in Atlanta with an undermount sink, louvered cabinets, dark wood cabinets and travertine floors.
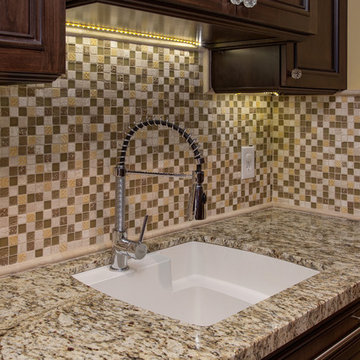
Ryan Wilson Phtography
Inspiration for a large transitional galley utility room in Phoenix with an undermount sink, recessed-panel cabinets, dark wood cabinets, granite benchtops, beige walls, travertine floors and a stacked washer and dryer.
Inspiration for a large transitional galley utility room in Phoenix with an undermount sink, recessed-panel cabinets, dark wood cabinets, granite benchtops, beige walls, travertine floors and a stacked washer and dryer.
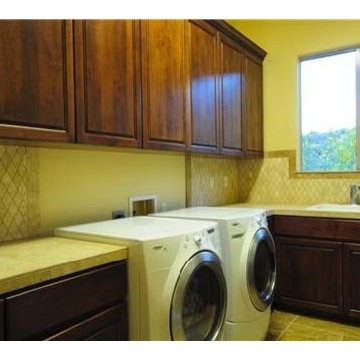
Inspiration for a large contemporary l-shaped dedicated laundry room in Phoenix with a drop-in sink, recessed-panel cabinets, dark wood cabinets, marble benchtops, beige walls, travertine floors and a side-by-side washer and dryer.
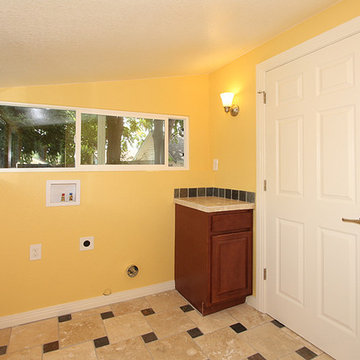
For more details on this home or how to create your own dream home through new construction, remodeling or window treatments, please contact GEM Interior Design, Inc. at 720.219.3631. Thank you!
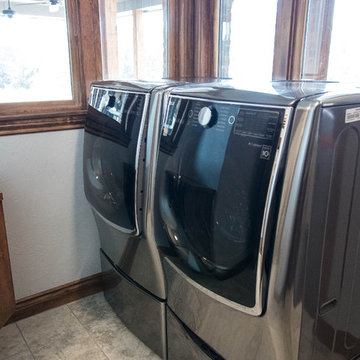
Design ideas for a mid-sized country dedicated laundry room in Oklahoma City with an undermount sink, raised-panel cabinets, dark wood cabinets, granite benchtops, white walls, travertine floors and a side-by-side washer and dryer.
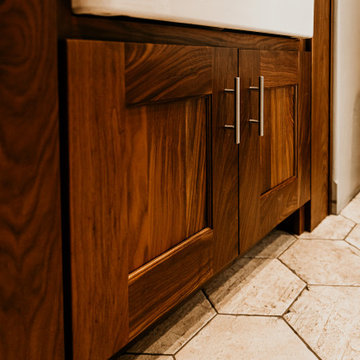
Inspiration for a large country u-shaped dedicated laundry room in Other with a farmhouse sink, shaker cabinets, dark wood cabinets, quartz benchtops, grey walls, travertine floors, a side-by-side washer and dryer, beige floor and white benchtop.
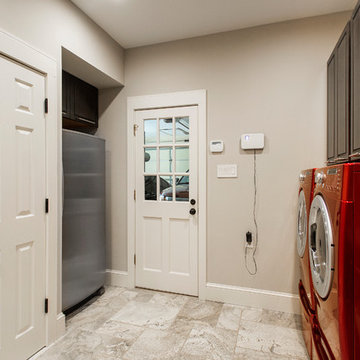
This couple moved to Plano to be closer to their kids and grandchildren. When they purchased the home, they knew that the kitchen would have to be improved as they love to cook and gather as a family. The storage and prep space was not working for them and the old stove had to go! They loved the gas range that they had in their previous home and wanted to have that range again. We began this remodel by removing a wall in the butlers pantry to create a more open space. We tore out the old cabinets and soffit and replaced them with cherry Kraftmaid cabinets all the way to the ceiling. The cabinets were designed to house tons of deep drawers for ease of access and storage. We combined the once separated laundry and utility office space into one large laundry area with storage galore. Their new kitchen and laundry space is now super functional and blends with the adjacent family room.
Photography by Versatile Imaging (Lauren Brown)
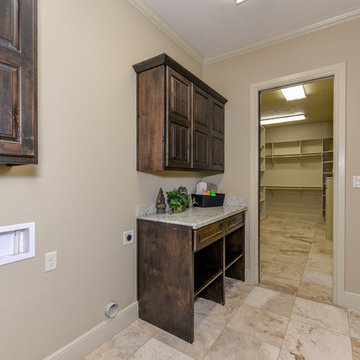
Large Laundry Room | Attached to Master Closet | Travertine Tile Flooring | Dark Wood Cabinetry | Granite Countertops
Photo of a mid-sized country single-wall utility room in Other with raised-panel cabinets, dark wood cabinets, granite benchtops, beige walls, travertine floors, a side-by-side washer and dryer and multi-coloured floor.
Photo of a mid-sized country single-wall utility room in Other with raised-panel cabinets, dark wood cabinets, granite benchtops, beige walls, travertine floors, a side-by-side washer and dryer and multi-coloured floor.
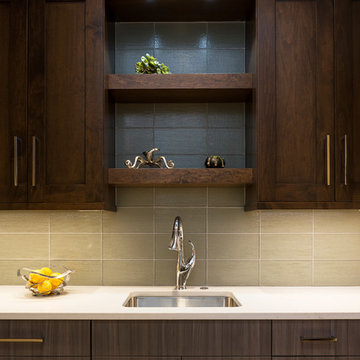
Focus - Fort Worth Photography
Inspiration for a mid-sized transitional utility room in Dallas with an undermount sink, flat-panel cabinets, dark wood cabinets, travertine floors and a side-by-side washer and dryer.
Inspiration for a mid-sized transitional utility room in Dallas with an undermount sink, flat-panel cabinets, dark wood cabinets, travertine floors and a side-by-side washer and dryer.
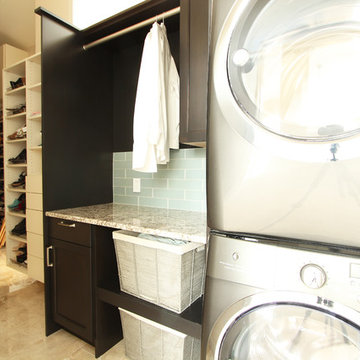
This is an example of a small transitional single-wall utility room in Other with recessed-panel cabinets, dark wood cabinets, granite benchtops, beige walls, travertine floors, a side-by-side washer and dryer, beige floor and beige benchtop.
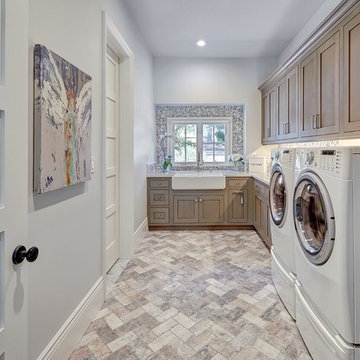
Design ideas for a large traditional l-shaped dedicated laundry room in Sacramento with a farmhouse sink, shaker cabinets, dark wood cabinets, grey walls, travertine floors, a side-by-side washer and dryer and multi-coloured floor.
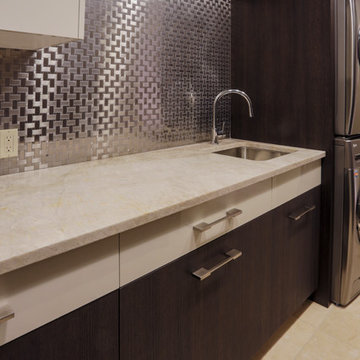
Modern laundry room with white gloss and olive wood cabinetry. Stainless washer and dryer.
This is an example of a mid-sized contemporary single-wall dedicated laundry room in Calgary with a single-bowl sink, flat-panel cabinets, dark wood cabinets, quartzite benchtops, beige walls, travertine floors and a stacked washer and dryer.
This is an example of a mid-sized contemporary single-wall dedicated laundry room in Calgary with a single-bowl sink, flat-panel cabinets, dark wood cabinets, quartzite benchtops, beige walls, travertine floors and a stacked washer and dryer.
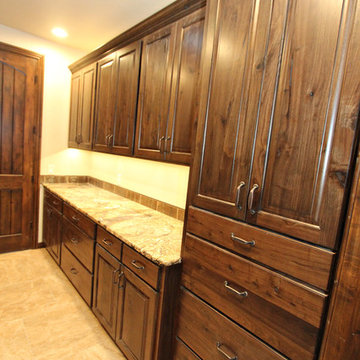
A large custom laundry room done in beautiful dark walnut cabinets, with granite countertops, under cabinet lighting, a stainless steel sink, and rods for hanging clothes.
Lisa Brown (photographer)
Laundry Room Design Ideas with Dark Wood Cabinets and Travertine Floors
4