All Cabinet Finishes Laundry Room Design Ideas with Dark Wood Cabinets
Refine by:
Budget
Sort by:Popular Today
141 - 160 of 2,175 photos
Item 1 of 3
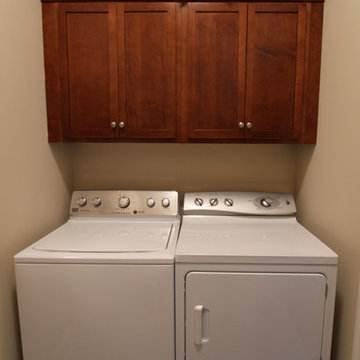
Designer: Julie Mausolf
Contractor: Bos Homes
Photography: Alea Paul
Design ideas for a small transitional single-wall laundry cupboard in Grand Rapids with recessed-panel cabinets, quartz benchtops, multi-coloured splashback, a drop-in sink, dark wood cabinets, beige walls, linoleum floors and a side-by-side washer and dryer.
Design ideas for a small transitional single-wall laundry cupboard in Grand Rapids with recessed-panel cabinets, quartz benchtops, multi-coloured splashback, a drop-in sink, dark wood cabinets, beige walls, linoleum floors and a side-by-side washer and dryer.
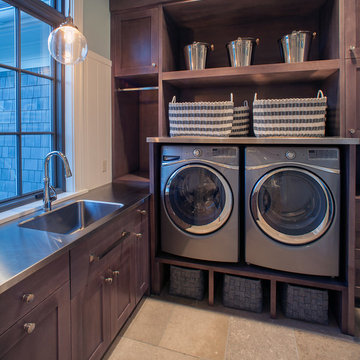
Large transitional l-shaped laundry room in Grand Rapids with shaker cabinets, dark wood cabinets, ceramic floors, a side-by-side washer and dryer, beige floor, green walls, stainless steel benchtops and grey benchtop.
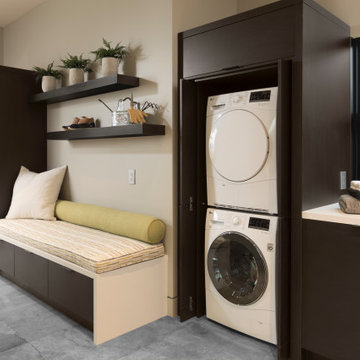
This mud room is either entered via the mud room entry from the garage or through the glass exterior door. A large cabinetry coat closet flanks an expansive bench seat with drawer storage below for shoes. Floating shelves provide ample storage for small gardening items, hats and gloves. The bench seat upholstery adds warmth, comfort and a splash of color to the space. Stacked laundry behind retractable doors and a large folding counter completes the picture!
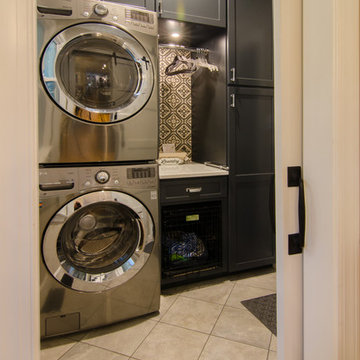
Inspiration for a small transitional single-wall dedicated laundry room in Raleigh with flat-panel cabinets, dark wood cabinets, quartz benchtops, porcelain floors, a stacked washer and dryer, brown floor and white benchtop.
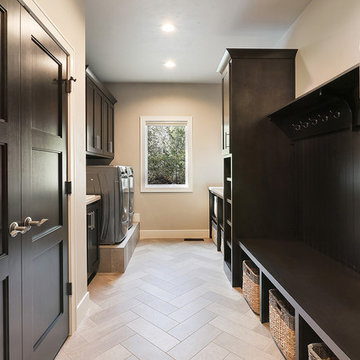
Laundry room /mud room.
Photo of a transitional galley laundry room in Other with an utility sink, shaker cabinets, dark wood cabinets, laminate benchtops, vinyl floors and a side-by-side washer and dryer.
Photo of a transitional galley laundry room in Other with an utility sink, shaker cabinets, dark wood cabinets, laminate benchtops, vinyl floors and a side-by-side washer and dryer.
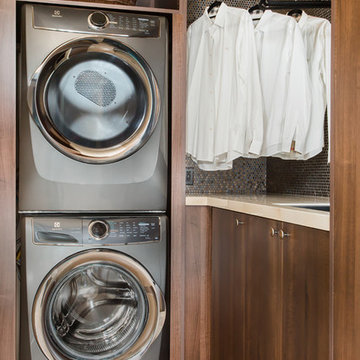
The laundry and storage room is 5.5' wide x 10.2' long with stackable Electrolux appliances, two poles to hang clothes and a countertop to fold them, a sink, a laundry shoot and endless storage.
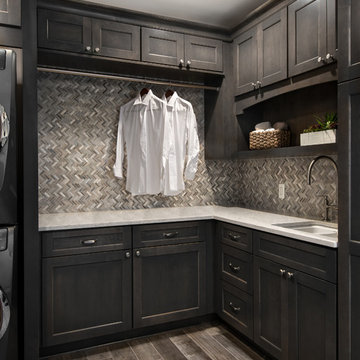
For this mudroom remodel the homeowners came in to Dillman & Upton frustrated with their current, small and very tight, laundry room. They were in need of more space and functional storage and asked if I could help them out.
Once at the job site I found that adjacent to the the current laundry room was an inefficient walk in closet. After discussing their options we decided to remove the wall between the two rooms and create a full mudroom with ample storage and plenty of room to comfortably manage the laundry.
Cabinets: Dura Supreme, Crestwood series, Highland door, Maple, Shell Gray stain
Counter: Solid Surfaces Unlimited Arcadia Quartz
Hardware: Top Knobs, M271, M530 Brushed Satin Nickel
Flooring: Porcelain tile, Crossville, 6x36, Speakeasy Zoot Suit
Backsplash: Olympia, Verona Blend, Herringbone, Marble
Sink: Kohler, River falls, White
Faucet: Kohler, Gooseneck, Brushed Stainless Steel
Shoe Cubbies: White Melamine
Washer/Dryer: Electrolux
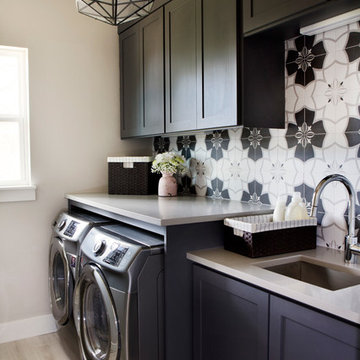
Photography by Mia Baxter
www.miabaxtersmail.com
Inspiration for a mid-sized transitional utility room in Austin with an undermount sink, shaker cabinets, dark wood cabinets, quartz benchtops, grey walls, porcelain floors and a side-by-side washer and dryer.
Inspiration for a mid-sized transitional utility room in Austin with an undermount sink, shaker cabinets, dark wood cabinets, quartz benchtops, grey walls, porcelain floors and a side-by-side washer and dryer.
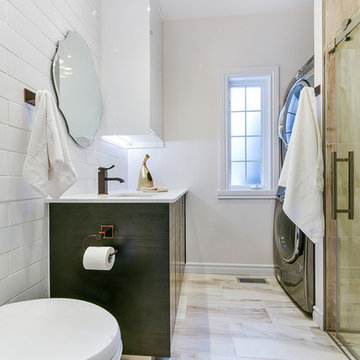
iluce concepts worked closely with Alexandra Corbu design on this residential renovation of 3 bathrooms in the house. lighting and accessories supplied by iluce concepts. Nice touch of illuminated mirrors with a diffoger for the master bathroom and a special light box in the main bath that brings warms to this modern design. Led light installed under the floating vanity, highlighting the floors and creating great night light.
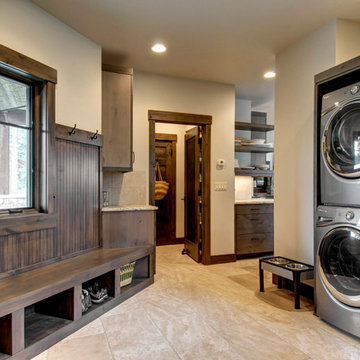
Jon Eady Photographer 2014
Inspiration for a country laundry room in Denver with recessed-panel cabinets, dark wood cabinets, beige walls, a stacked washer and dryer and beige floor.
Inspiration for a country laundry room in Denver with recessed-panel cabinets, dark wood cabinets, beige walls, a stacked washer and dryer and beige floor.

When the former laundry walls were demo'ed and that space was incorporated into the kitchen another solution for laundry and storage had to be designed. This is the result, a stackable washer/dryer with an open pantry with chrome roll-out trays. All behind attractive bi-fold doors in the corner of the kitchen.
Jake Dean Photography
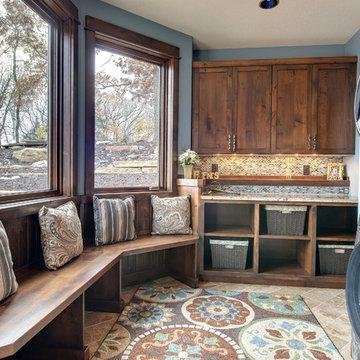
Home built and designed by Divine Custom Homes
Photos by Spacecrafting
Design ideas for a traditional laundry room in Minneapolis with shaker cabinets, dark wood cabinets, granite benchtops, blue walls and a stacked washer and dryer.
Design ideas for a traditional laundry room in Minneapolis with shaker cabinets, dark wood cabinets, granite benchtops, blue walls and a stacked washer and dryer.
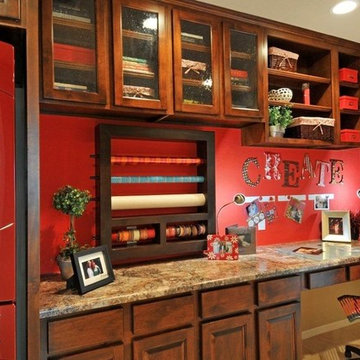
Hallway laundry and craft area.
Traditional laundry room in Phoenix with dark wood cabinets.
Traditional laundry room in Phoenix with dark wood cabinets.
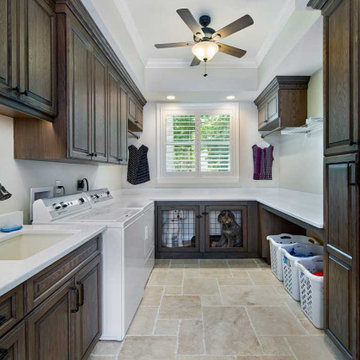
The laundry room was kept in the same space, adjacent to the mudroom and walk-in pantry. It features the same cherry wood cabinetry with plenty of countertop surface area for folding laundry. The laundry room is also designed with under-counter space for storing clothes hampers, tall storage for an ironing board, and storage for cleaning supplies. Unique to the space were custom built-in dog crates for our client’s canine companions, as well as special storage space for their dogs’ food.

Design ideas for a country l-shaped utility room in Denver with shaker cabinets, dark wood cabinets, a stacked washer and dryer and beige floor.
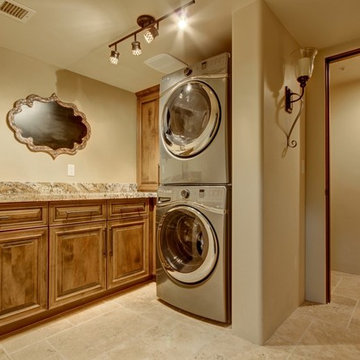
Inspiration for a mid-sized l-shaped dedicated laundry room in Phoenix with an undermount sink, raised-panel cabinets, dark wood cabinets, granite benchtops, beige walls, travertine floors and a stacked washer and dryer.
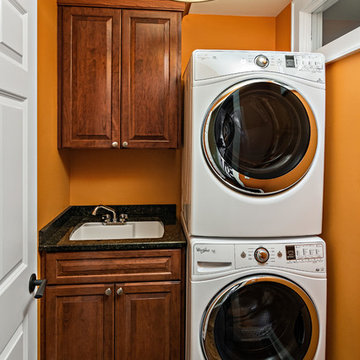
Inspiration for a small arts and crafts single-wall dedicated laundry room in Minneapolis with an undermount sink, raised-panel cabinets, dark wood cabinets, granite benchtops, orange walls, medium hardwood floors, a stacked washer and dryer, brown floor and black benchtop.
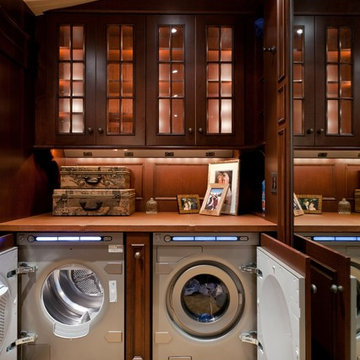
Designer: Cameron Snyder & Judy Whalen; Photography: Dan Cutrona
This is an example of an expansive traditional laundry room in Boston with glass-front cabinets, dark wood cabinets, carpet, a side-by-side washer and dryer, beige floor and brown benchtop.
This is an example of an expansive traditional laundry room in Boston with glass-front cabinets, dark wood cabinets, carpet, a side-by-side washer and dryer, beige floor and brown benchtop.
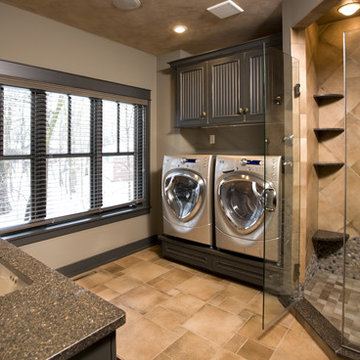
Photo by Landmark Photography
This is an example of a mid-sized traditional utility room in Minneapolis with an undermount sink, recessed-panel cabinets, dark wood cabinets, beige walls and a side-by-side washer and dryer.
This is an example of a mid-sized traditional utility room in Minneapolis with an undermount sink, recessed-panel cabinets, dark wood cabinets, beige walls and a side-by-side washer and dryer.
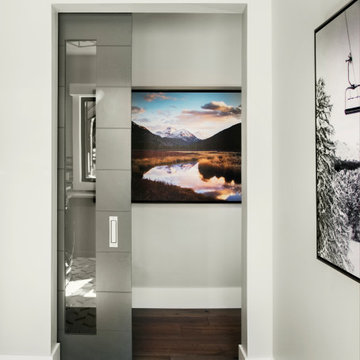
Photo of a large transitional l-shaped dedicated laundry room in Salt Lake City with an undermount sink, recessed-panel cabinets, dark wood cabinets, quartz benchtops, multi-coloured splashback, matchstick tile splashback, grey walls, ceramic floors, a side-by-side washer and dryer, white floor and beige benchtop.
All Cabinet Finishes Laundry Room Design Ideas with Dark Wood Cabinets
8