Laundry Room Design Ideas with Dark Wood Cabinets
Refine by:
Budget
Sort by:Popular Today
1 - 20 of 149 photos
Item 1 of 3
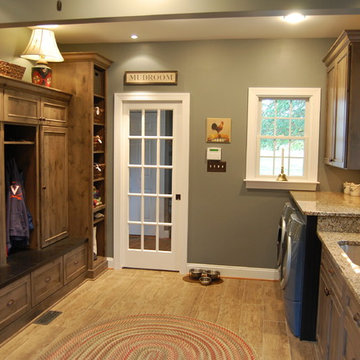
Robert Lauten
Large traditional galley utility room in DC Metro with an undermount sink, granite benchtops, grey walls, a side-by-side washer and dryer, recessed-panel cabinets and dark wood cabinets.
Large traditional galley utility room in DC Metro with an undermount sink, granite benchtops, grey walls, a side-by-side washer and dryer, recessed-panel cabinets and dark wood cabinets.
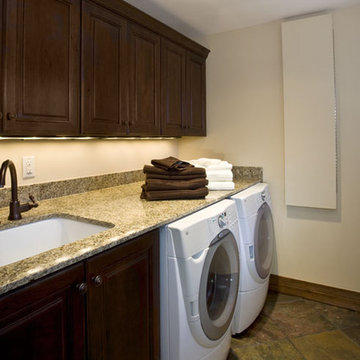
Laundry Room
Large traditional single-wall dedicated laundry room in Salt Lake City with an undermount sink, raised-panel cabinets, dark wood cabinets, granite benchtops, beige walls, slate floors and a side-by-side washer and dryer.
Large traditional single-wall dedicated laundry room in Salt Lake City with an undermount sink, raised-panel cabinets, dark wood cabinets, granite benchtops, beige walls, slate floors and a side-by-side washer and dryer.
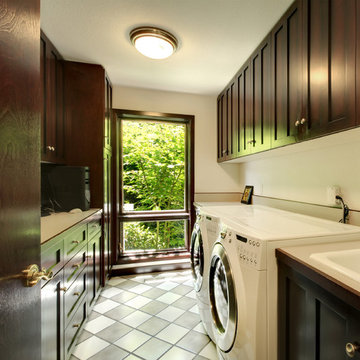
This beautiful laundry room offers a large folding area, ample storage, and beautiful wood grain cabinets with a dark finish.
Inspiration for a mid-sized arts and crafts galley utility room in Atlanta with a farmhouse sink, shaker cabinets, dark wood cabinets, beige walls, ceramic floors and a side-by-side washer and dryer.
Inspiration for a mid-sized arts and crafts galley utility room in Atlanta with a farmhouse sink, shaker cabinets, dark wood cabinets, beige walls, ceramic floors and a side-by-side washer and dryer.
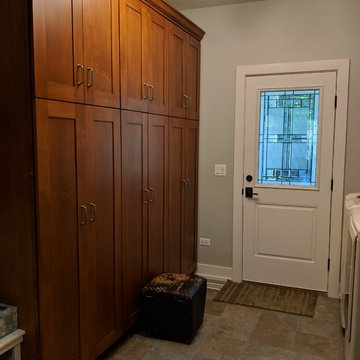
The decorative glass on the door, tile floor and floor to ceiling cabinets really bring a charm to this laundry room and all come together nicely.
Photo Credit: Meyer Design
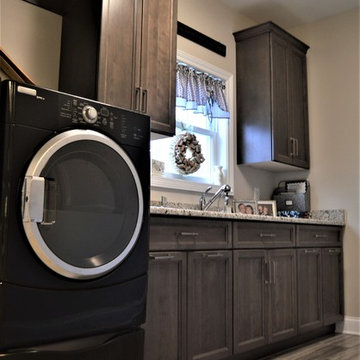
Design ideas for a mid-sized traditional l-shaped utility room in Chicago with an undermount sink, shaker cabinets, solid surface benchtops, beige walls, vinyl floors, a side-by-side washer and dryer, grey floor and dark wood cabinets.
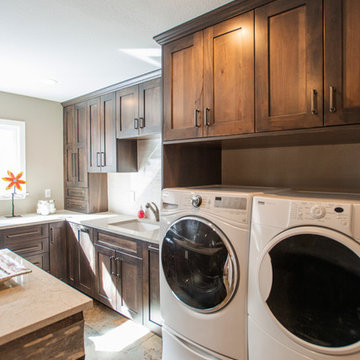
Every laundry room must have the washer and dryer. This set is easily accessible and allows the homeowners to quickly get through this daily chore.
Photography by Libbie Martin
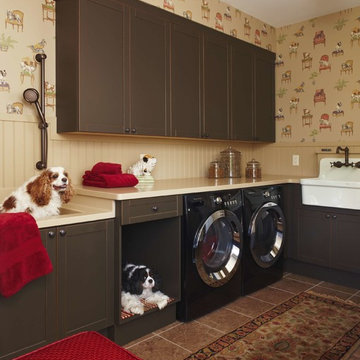
Photo of a traditional laundry room in Detroit with a farmhouse sink, shaker cabinets, dark wood cabinets, beige walls, a side-by-side washer and dryer and brown floor.
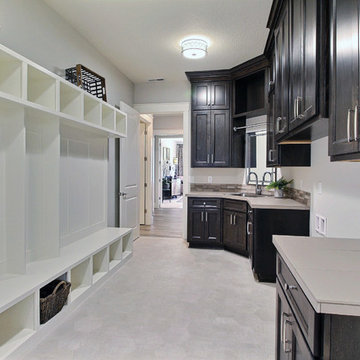
Paint by Sherwin Williams
Body Color - Agreeable Gray - SW 7029
Trim Color - Dover White - SW 6385
Media Room Wall Color - Accessible Beige - SW 7036
Interior Stone by Eldorado Stone
Stone Product Stacked Stone in Nantucket
Gas Fireplace by Heat & Glo
Flooring & Tile by Macadam Floor & Design
Tile Floor by Z-Collection
Tile Product Textile in Ivory 8.5" Hexagon
Tile Countertops by Surface Art Inc
Tile Product Venetian Architectural Collection - A La Mode in Honed Brown
Countertop Backsplash by Tierra Sol
Tile Product - Driftwood in Muretto Brown
Sinks by Decolav
Sink Faucet by Delta Faucet
Slab Countertops by Wall to Wall Stone Corp
Quartz Product True North Tropical White
Windows by Milgard Windows & Doors
Window Product Style Line® Series
Window Supplier Troyco - Window & Door
Window Treatments by Budget Blinds
Lighting by Destination Lighting
Fixtures by Crystorama Lighting
Interior Design by Creative Interiors & Design
Custom Cabinetry & Storage by Northwood Cabinets
Customized & Built by Cascade West Development
Photography by ExposioHDR Portland
Original Plans by Alan Mascord Design Associates
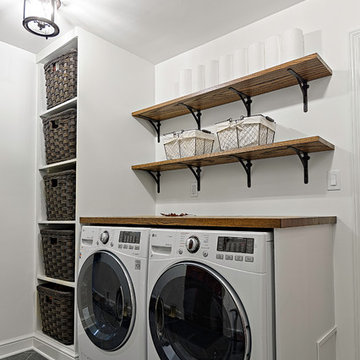
Clean white walls and organized shelving and storage create an elegant and practical laundry space just adjacent to the kitchen.
Dave Bryce Photography
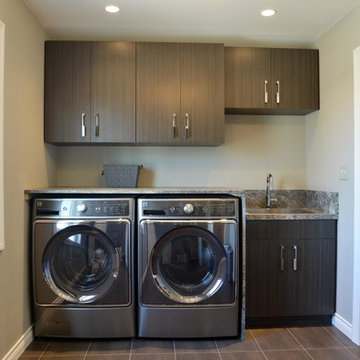
Robb Siverson Photography
Small transitional single-wall dedicated laundry room in Other with a drop-in sink, flat-panel cabinets, dark wood cabinets, quartz benchtops, beige walls, porcelain floors and a side-by-side washer and dryer.
Small transitional single-wall dedicated laundry room in Other with a drop-in sink, flat-panel cabinets, dark wood cabinets, quartz benchtops, beige walls, porcelain floors and a side-by-side washer and dryer.
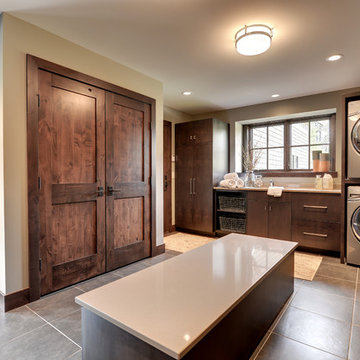
Spacecrafting/Architectural Photography
Inspiration for a transitional laundry room in Minneapolis with flat-panel cabinets, dark wood cabinets and a stacked washer and dryer.
Inspiration for a transitional laundry room in Minneapolis with flat-panel cabinets, dark wood cabinets and a stacked washer and dryer.
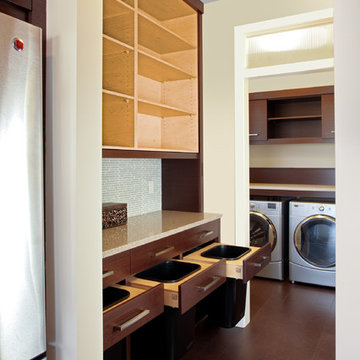
Mid-sized contemporary dedicated laundry room in Calgary with flat-panel cabinets, beige walls, medium hardwood floors, a side-by-side washer and dryer and dark wood cabinets.
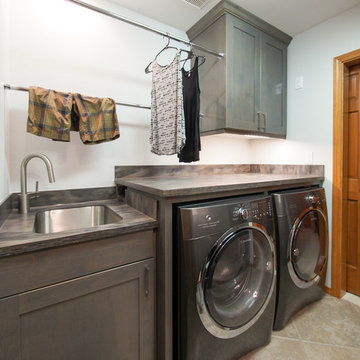
The laundry machines are paired with an under mount utility sink with air dry rods above. Extra deep cabinet storage above the washer/dryer provide easy access to laundry detergents, etc. Under cabinet lighting keeps this land locked laundry room feeling light and bright. Notice the dark void in the back left corner of the washing machine. This is an access hole for turning off the water supply before removing the machine for service.
A Kitchen That Works LLC
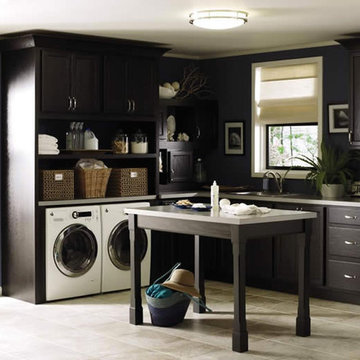
Inspiration for a mid-sized arts and crafts l-shaped dedicated laundry room in Cleveland with an undermount sink, flat-panel cabinets, dark wood cabinets, blue walls, ceramic floors, a side-by-side washer and dryer and grey floor.
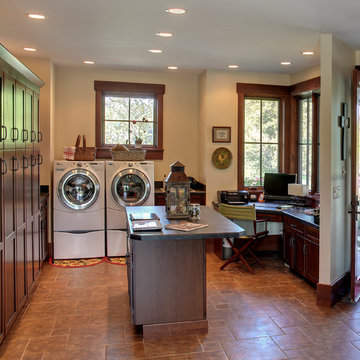
Helman Sechrist Architecture
This is an example of a country utility room in Chicago with dark wood cabinets and a side-by-side washer and dryer.
This is an example of a country utility room in Chicago with dark wood cabinets and a side-by-side washer and dryer.
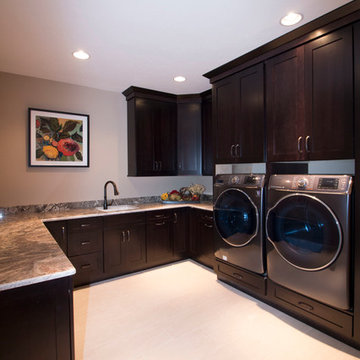
Design ideas for a large modern u-shaped laundry cupboard in Other with an undermount sink, shaker cabinets, dark wood cabinets, granite benchtops, beige walls, ceramic floors and a side-by-side washer and dryer.
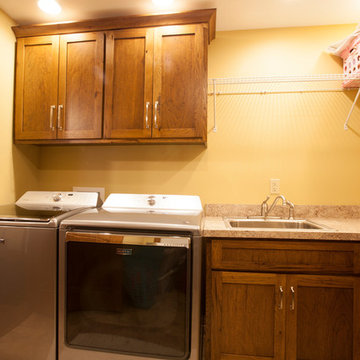
Single-wall dedicated laundry room in Chicago with an utility sink, shaker cabinets, a side-by-side washer and dryer and dark wood cabinets.
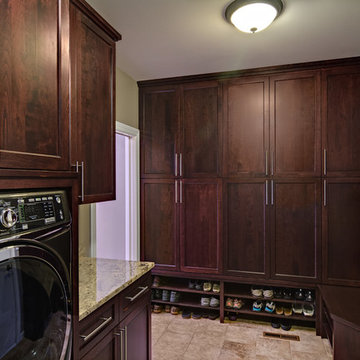
Mid-sized transitional galley dedicated laundry room in Minneapolis with an undermount sink, shaker cabinets, dark wood cabinets, granite benchtops, grey walls, porcelain floors, a side-by-side washer and dryer, multi-coloured floor and multi-coloured benchtop.
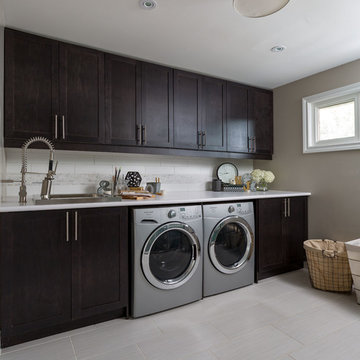
Adrian Ozimek
Large transitional l-shaped dedicated laundry room in Toronto with an undermount sink, shaker cabinets, grey splashback, subway tile splashback, porcelain floors, grey floor, quartz benchtops, beige walls, a side-by-side washer and dryer, white benchtop and dark wood cabinets.
Large transitional l-shaped dedicated laundry room in Toronto with an undermount sink, shaker cabinets, grey splashback, subway tile splashback, porcelain floors, grey floor, quartz benchtops, beige walls, a side-by-side washer and dryer, white benchtop and dark wood cabinets.
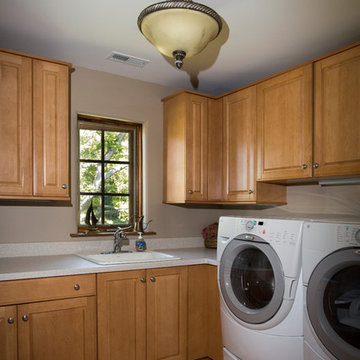
Photography by Linda Oyama Bryan. http://pickellbuilders.com. Laundry Room with Maple Cabinets and Solid Surface Countertops.
Laundry Room Design Ideas with Dark Wood Cabinets
1