Laundry Room Design Ideas with Decorative Wall Panelling and Wallpaper
Refine by:
Budget
Sort by:Popular Today
61 - 80 of 915 photos
Item 1 of 3

This home renovation project included a complete gut and reorganization of the main floor, removal of large chimney stack in the middle of the dining room, bringing floors all to same level, moving doors, adding guest bath, master closet, corner fireplace and garage. The result is this beautiful, open, spacious main floor with new kitchen, dining room, living room, master bedroom, master bath, guest bath, laundry room and flooring throughout.
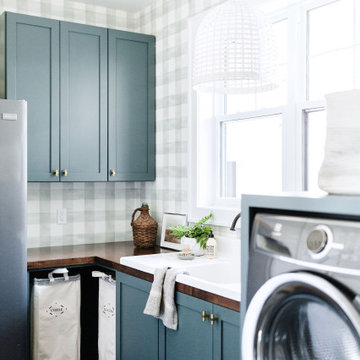
Photo of a country laundry room in Grand Rapids with a farmhouse sink, shaker cabinets, green cabinets, wood benchtops, white walls, ceramic floors, a side-by-side washer and dryer, grey floor, brown benchtop and wallpaper.
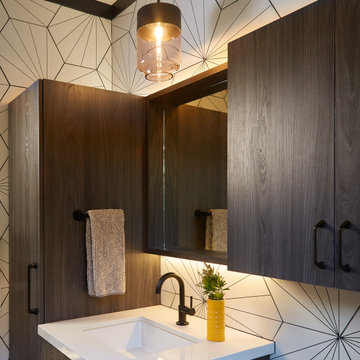
Interior design by Pamela Pennington Studios
Photography by: Eric Zepeda
Traditional galley utility room in San Francisco with an undermount sink, louvered cabinets, brown cabinets, quartzite benchtops, white walls, marble floors, a stacked washer and dryer, multi-coloured floor, white benchtop and wallpaper.
Traditional galley utility room in San Francisco with an undermount sink, louvered cabinets, brown cabinets, quartzite benchtops, white walls, marble floors, a stacked washer and dryer, multi-coloured floor, white benchtop and wallpaper.
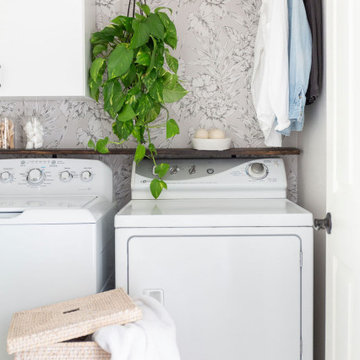
Small transitional single-wall dedicated laundry room in Phoenix with flat-panel cabinets, white cabinets, ceramic floors, a side-by-side washer and dryer, white floor and wallpaper.
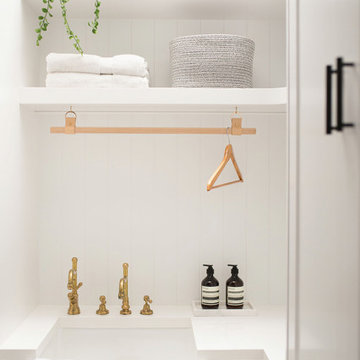
Photo of a small utility room in Sydney with a farmhouse sink, shaker cabinets, white cabinets, quartz benchtops, white splashback, white walls, porcelain floors, white benchtop and decorative wall panelling.
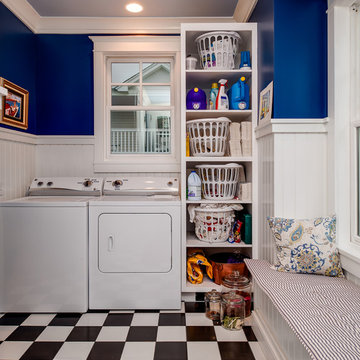
Small arts and crafts u-shaped dedicated laundry room in Other with open cabinets, white cabinets, blue walls, ceramic floors, a side-by-side washer and dryer and decorative wall panelling.
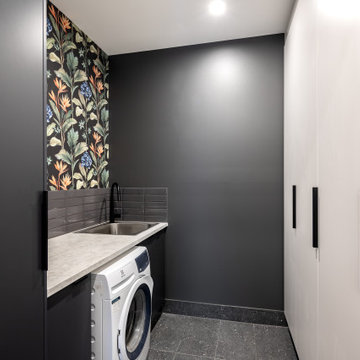
Design ideas for a small modern galley dedicated laundry room in Adelaide with a drop-in sink, flat-panel cabinets, white cabinets, black walls, black floor, black benchtop and wallpaper.

Reforma integral Sube Interiorismo www.subeinteriorismo.com
Biderbost Photo
Inspiration for a mid-sized transitional l-shaped laundry cupboard in Bilbao with an undermount sink, raised-panel cabinets, grey cabinets, quartz benchtops, white splashback, engineered quartz splashback, multi-coloured walls, laminate floors, an integrated washer and dryer, brown floor, white benchtop, recessed and wallpaper.
Inspiration for a mid-sized transitional l-shaped laundry cupboard in Bilbao with an undermount sink, raised-panel cabinets, grey cabinets, quartz benchtops, white splashback, engineered quartz splashback, multi-coloured walls, laminate floors, an integrated washer and dryer, brown floor, white benchtop, recessed and wallpaper.
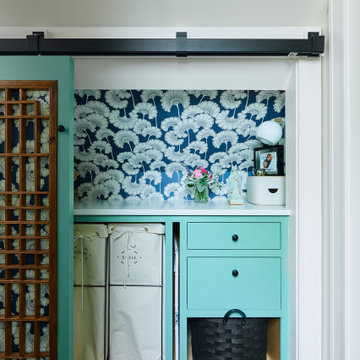
The hallway laundry closet is concealed with a rolling Chinese screen and features cheery wallpaper and built ins.
Small single-wall laundry cupboard in Portland with solid surface benchtops, medium hardwood floors, a side-by-side washer and dryer, white benchtop and wallpaper.
Small single-wall laundry cupboard in Portland with solid surface benchtops, medium hardwood floors, a side-by-side washer and dryer, white benchtop and wallpaper.

Design ideas for a mid-sized eclectic single-wall utility room in Milan with a drop-in sink, flat-panel cabinets, black cabinets, quartz benchtops, multi-coloured walls, ceramic floors, an integrated washer and dryer, multi-coloured floor, black benchtop and wallpaper.
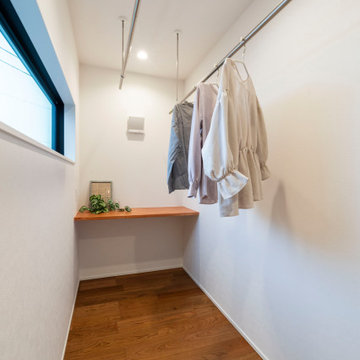
家族のプライベートな空間が集まる2Fのホールには、室内干し+作業カウンターのある「ランドリールーム」をご用意。「干す→畳む」のお洗濯作業が一ヶ所で完結出来るので、洗濯物の持ち運びの手間を削減してくれます。また、ランドリールームに隣接した所には家族が共有して使える「ファミリークローゼット」も完備されており、干して畳んだあとの洗濯物を一々各個室へと仕舞いに行かずにそのままファミリークローゼットへ仕舞うだけでOKなので作業工程の多いお洗濯の効率化&時短にも繋げる事ができます。
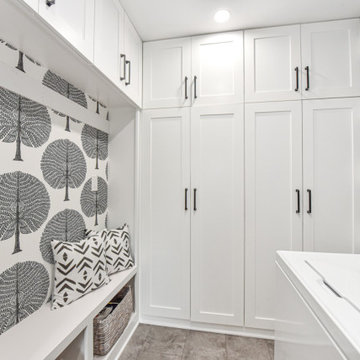
We wanted to add some fun and utility to this space, We created a mudroom/laundry area that makes you happy with this stunning wallpaper and black matte accents

Traditional galley utility room in Other with an undermount sink, raised-panel cabinets, white cabinets, granite benchtops, multi-coloured splashback, granite splashback, multi-coloured walls, a side-by-side washer and dryer, white floor, multi-coloured benchtop and wallpaper.
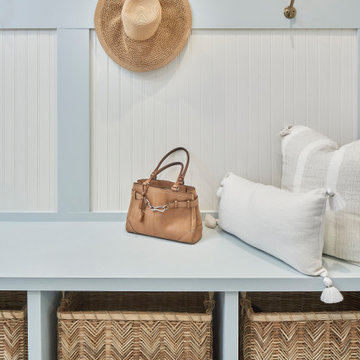
© Lassiter Photography | ReVisionCharlotte.com
Photo of a mid-sized beach style single-wall utility room in Charlotte with blue cabinets, white walls, porcelain floors, a side-by-side washer and dryer, grey floor, blue benchtop and decorative wall panelling.
Photo of a mid-sized beach style single-wall utility room in Charlotte with blue cabinets, white walls, porcelain floors, a side-by-side washer and dryer, grey floor, blue benchtop and decorative wall panelling.
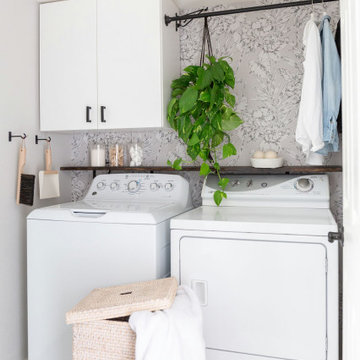
Inspiration for a small transitional single-wall dedicated laundry room in Phoenix with flat-panel cabinets, white cabinets, ceramic floors, a side-by-side washer and dryer, white floor and wallpaper.

Large single-wall dedicated laundry room in Other with an utility sink, flat-panel cabinets, dark wood cabinets, solid surface benchtops, white walls, vinyl floors, a side-by-side washer and dryer, beige floor, beige benchtop, wallpaper and wallpaper.
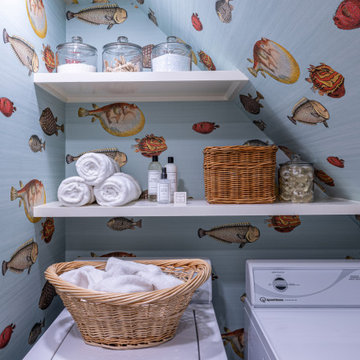
Inspiration for a contemporary dedicated laundry room in Dallas with brick floors, a side-by-side washer and dryer, brown floor, wallpaper and wallpaper.
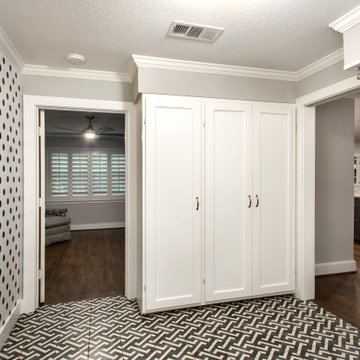
Our clients were living in a Northwood Hills home in Dallas that was built in 1968. Some updates had been done but none really to the main living areas in the front of the house. They love to entertain and do so frequently but the layout of their house wasn’t very functional. There was a galley kitchen, which was mostly shut off to the rest of the home. They were not using the formal living and dining room in front of your house, so they wanted to see how this space could be better utilized. They wanted to create a more open and updated kitchen space that fits their lifestyle. One idea was to turn part of this space into an office, utilizing the bay window with the view out of the front of the house. Storage was also a necessity, as they entertain often and need space for storing those items they use for entertaining. They would also like to incorporate a wet bar somewhere!
We demoed the brick and paneling from all of the existing walls and put up drywall. The openings on either side of the fireplace and through the entryway were widened and the kitchen was completely opened up. The fireplace surround is changed to a modern Emser Esplanade Trail tile, versus the chunky rock it was previously. The ceiling was raised and leveled out and the beams were removed throughout the entire area. Beautiful Olympus quartzite countertops were installed throughout the kitchen and butler’s pantry with white Chandler cabinets and Grace 4”x12” Bianco tile backsplash. A large two level island with bar seating for guests was built to create a little separation between the kitchen and dining room. Contrasting black Chandler cabinets were used for the island, as well as for the bar area, all with the same 6” Emtek Alexander pulls. A Blanco low divide metallic gray kitchen sink was placed in the center of the island with a Kohler Bellera kitchen faucet in vibrant stainless. To finish off the look three Iconic Classic Globe Small Pendants in Antiqued Nickel pendant lights were hung above the island. Black Supreme granite countertops with a cool leathered finish were installed in the wet bar, The backsplash is Choice Fawn gloss 4x12” tile, which created a little different look than in the kitchen. A hammered copper Hayden square sink was installed in the bar, giving it that cool bar feel with the black Chandler cabinets. Off the kitchen was a laundry room and powder bath that were also updated. They wanted to have a little fun with these spaces, so the clients chose a geometric black and white Bella Mori 9x9” porcelain tile. Coordinating black and white polka dot wallpaper was installed in the laundry room and a fun floral black and white wallpaper in the powder bath. A dark bronze Metal Mirror with a shelf was installed above the porcelain pedestal sink with simple floating black shelves for storage.
Their butlers pantry, the added storage space, and the overall functionality has made entertaining so much easier and keeps unwanted things out of sight, whether the guests are sitting at the island or at the wet bar! The clients absolutely love their new space and the way in which has transformed their lives and really love entertaining even more now!
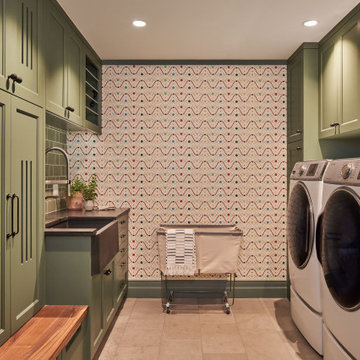
This is an example of a mid-sized transitional galley dedicated laundry room in Austin with a farmhouse sink, recessed-panel cabinets, green cabinets, a side-by-side washer and dryer, black benchtop and wallpaper.
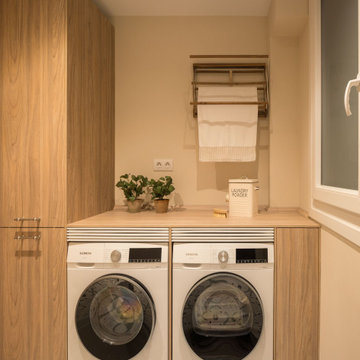
Inspiration for a large transitional l-shaped dedicated laundry room in Bilbao with flat-panel cabinets, medium wood cabinets, quartz benchtops, beige walls, porcelain floors, a side-by-side washer and dryer, beige benchtop and wallpaper.
Laundry Room Design Ideas with Decorative Wall Panelling and Wallpaper
4