Laundry Room Design Ideas with Distressed Cabinets and Light Wood Cabinets
Refine by:
Budget
Sort by:Popular Today
121 - 140 of 1,500 photos
Item 1 of 3

Design ideas for a mid-sized beach style galley utility room in Central Coast with a drop-in sink, light wood cabinets, marble benchtops, multi-coloured walls, a side-by-side washer and dryer, multi-coloured floor and white benchtop.
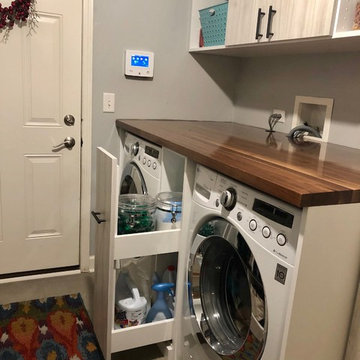
Christie Share
Photo of a mid-sized transitional galley utility room in Chicago with an utility sink, flat-panel cabinets, light wood cabinets, grey walls, porcelain floors, a side-by-side washer and dryer, grey floor and brown benchtop.
Photo of a mid-sized transitional galley utility room in Chicago with an utility sink, flat-panel cabinets, light wood cabinets, grey walls, porcelain floors, a side-by-side washer and dryer, grey floor and brown benchtop.
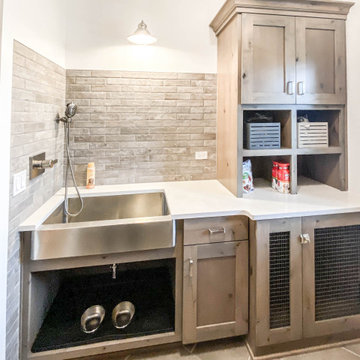
This photo was taken at DJK Custom Homes new Parker IV Eco-Smart model home in Stewart Ridge of Plainfield, Illinois.
Photo of a mid-sized industrial dedicated laundry room in Chicago with a farmhouse sink, shaker cabinets, distressed cabinets, quartz benchtops, beige splashback, brick splashback, white walls, ceramic floors, a stacked washer and dryer, grey floor, white benchtop and brick walls.
Photo of a mid-sized industrial dedicated laundry room in Chicago with a farmhouse sink, shaker cabinets, distressed cabinets, quartz benchtops, beige splashback, brick splashback, white walls, ceramic floors, a stacked washer and dryer, grey floor, white benchtop and brick walls.
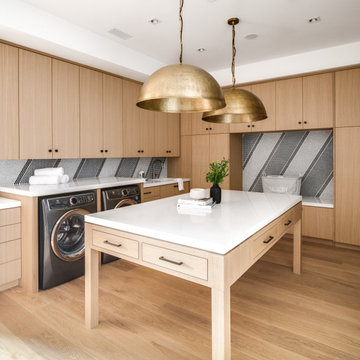
Photo of a midcentury utility room in Los Angeles with a single-bowl sink, flat-panel cabinets, light wood cabinets, multi-coloured walls, light hardwood floors, a side-by-side washer and dryer, beige floor and white benchtop.

Inspiration for a contemporary single-wall laundry cupboard in Vancouver with an undermount sink, flat-panel cabinets, light wood cabinets, white walls, light hardwood floors, a stacked washer and dryer, beige floor and white benchtop.
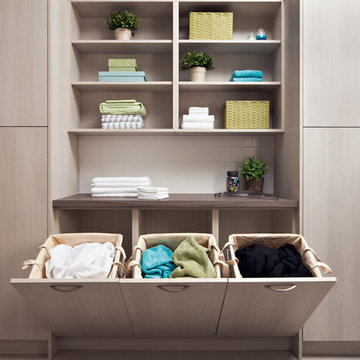
Multiple built-in laundry hampers can be used for sorting dirty laundry and save you time. Photo by Brandon Barré.
Photo of a large contemporary utility room in Toronto with flat-panel cabinets, light wood cabinets, laminate benchtops, beige walls and brown benchtop.
Photo of a large contemporary utility room in Toronto with flat-panel cabinets, light wood cabinets, laminate benchtops, beige walls and brown benchtop.

This was a third project where as an Architectural
practice, we designed and built in house one of our
projects. This project we extended our arm of delivery
and made all the bespoke joinery in our workshop -
staircases, shelving, doors -you name it - we made it.
The house was changed over an air source heat pump
fed servicing from a boiler - further improving the
environmental performance of the building.
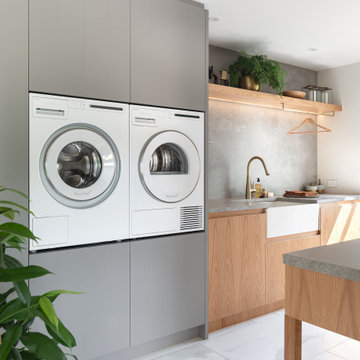
Design ideas for a mid-sized contemporary galley dedicated laundry room in Auckland with a farmhouse sink, flat-panel cabinets, light wood cabinets, quartz benchtops, grey splashback, porcelain splashback, white walls, porcelain floors, a side-by-side washer and dryer, white floor and grey benchtop.
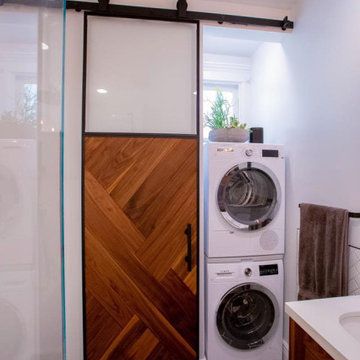
Small midcentury u-shaped laundry cupboard in San Francisco with light wood cabinets and a stacked washer and dryer.
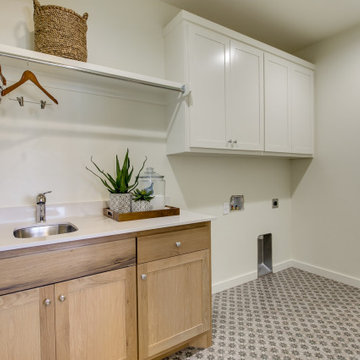
Photo of a mid-sized country single-wall dedicated laundry room in Oklahoma City with an undermount sink, shaker cabinets, light wood cabinets, quartz benchtops, white walls, ceramic floors, a side-by-side washer and dryer, grey floor and white benchtop.
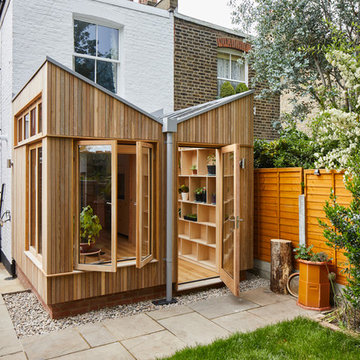
This 3 storey mid-terrace townhouse on the Harringay Ladder was in desperate need for some modernisation and general recuperation, having not been altered for several decades.
We were appointed to reconfigure and completely overhaul the outrigger over two floors which included new kitchen/dining and replacement conservatory to the ground with bathroom, bedroom & en-suite to the floor above.
Like all our projects we considered a variety of layouts and paid close attention to the form of the new extension to replace the uPVC conservatory to the rear garden. Conceived as a garden room, this space needed to be flexible forming an extension to the kitchen, containing utilities, storage and a nursery for plants but a space that could be closed off with when required, which led to discrete glazed pocket sliding doors to retain natural light.
We made the most of the north-facing orientation by adopting a butterfly roof form, typical to the London terrace, and introduced high-level clerestory windows, reaching up like wings to bring in morning and evening sunlight. An entirely bespoke glazed roof, double glazed panels supported by exposed Douglas fir rafters, provides an abundance of light at the end of the spacial sequence, a threshold space between the kitchen and the garden.
The orientation also meant it was essential to enhance the thermal performance of the un-insulated and damp masonry structure so we introduced insulation to the roof, floor and walls, installed passive ventilation which increased the efficiency of the external envelope.
A predominantly timber-based material palette of ash veneered plywood, for the garden room walls and new cabinets throughout, douglas fir doors and windows and structure, and an oak engineered floor all contribute towards creating a warm and characterful space.
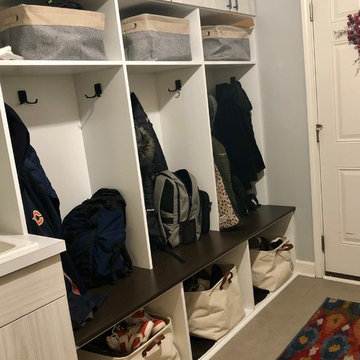
Multi-Functional and beautiful Laundry/Mudroom. Kids storage is contained on hooks and baskets in the cubbies under the bench. Gloves/Hats and miscellaneous seasonal storage available above the locker spaces.
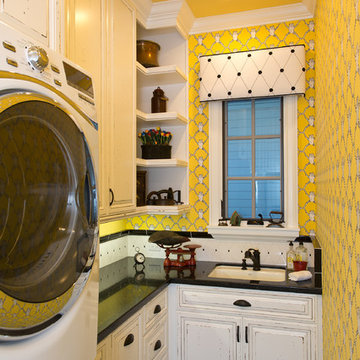
Please visit my website directly by copying and pasting this link directly into your browser: http://www.berensinteriors.com/ to learn more about this project and how we may work together!
This bright and cheerful laundry room will make doing laundry enjoyable. The frog wallpaper gives a funky cool vibe! Robert Naik Photography.
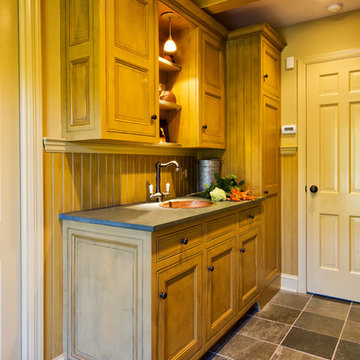
Stenciled, custom painted historical cabinetry in mudroom with powder room beyond.
Weigley Photography
Traditional galley utility room in New York with a drop-in sink, grey floor, grey benchtop, beaded inset cabinets, distressed cabinets, soapstone benchtops, beige walls and a side-by-side washer and dryer.
Traditional galley utility room in New York with a drop-in sink, grey floor, grey benchtop, beaded inset cabinets, distressed cabinets, soapstone benchtops, beige walls and a side-by-side washer and dryer.

Laundry Renovation, Modern Laundry Renovation, Drying Bar, Open Shelving Laundry, Perth Laundry Renovations, Modern Laundry Renovations For Smaller Homes, Small Laundry Renovations Perth
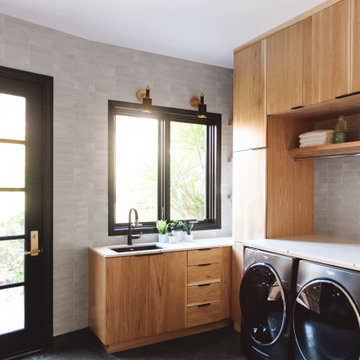
Large modern u-shaped utility room in San Diego with an undermount sink, flat-panel cabinets, light wood cabinets, marble benchtops, grey walls, slate floors, a side-by-side washer and dryer, grey floor and white benchtop.
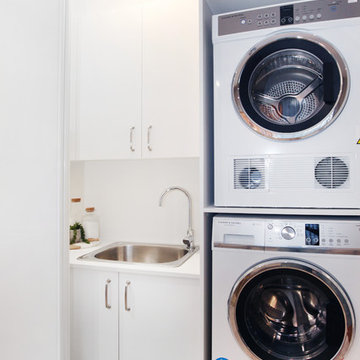
Small contemporary galley dedicated laundry room in Sunshine Coast with a drop-in sink, flat-panel cabinets, light wood cabinets, quartz benchtops, white walls, light hardwood floors, a stacked washer and dryer and white benchtop.
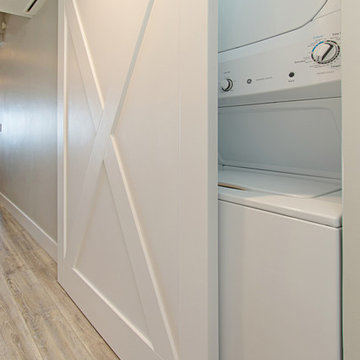
This gorgeous beach condo sits on the banks of the Pacific ocean in Solana Beach, CA. The previous design was dark, heavy and out of scale for the square footage of the space. We removed an outdated bulit in, a column that was not supporting and all the detailed trim work. We replaced it with white kitchen cabinets, continuous vinyl plank flooring and clean lines throughout. The entry was created by pulling the lower portion of the bookcases out past the wall to create a foyer. The shelves are open to both sides so the immediate view of the ocean is not obstructed. New patio sliders now open in the center to continue the view. The shiplap ceiling was updated with a fresh coat of paint and smaller LED can lights. The bookcases are the inspiration color for the entire design. Sea glass green, the color of the ocean, is sprinkled throughout the home. The fireplace is now a sleek contemporary feel with a tile surround. The mantel is made from old barn wood. A very special slab of quartzite was used for the bookcase counter, dining room serving ledge and a shelf in the laundry room. The kitchen is now white and bright with glass tile that reflects the colors of the water. The hood and floating shelves have a weathered finish to reflect drift wood. The laundry room received a face lift starting with new moldings on the door, fresh paint, a rustic cabinet and a stone shelf. The guest bathroom has new white tile with a beachy mosaic design and a fresh coat of paint on the vanity. New hardware, sinks, faucets, mirrors and lights finish off the design. The master bathroom used to be open to the bedroom. We added a wall with a barn door for privacy. The shower has been opened up with a beautiful pebble tile water fall. The pebbles are repeated on the vanity with a natural edge finish. The vanity received a fresh paint job, new hardware, faucets, sinks, mirrors and lights. The guest bedroom has a custom double bunk with reading lamps for the kiddos. This space now reflects the community it is in, and we have brought the beach inside.
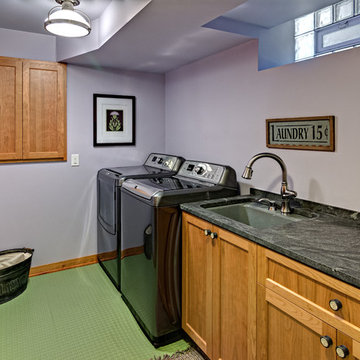
Ehlen Creative Communications, LLC
Inspiration for a mid-sized arts and crafts galley dedicated laundry room in Minneapolis with an undermount sink, shaker cabinets, light wood cabinets, granite benchtops, purple walls, a side-by-side washer and dryer, green floor and multi-coloured benchtop.
Inspiration for a mid-sized arts and crafts galley dedicated laundry room in Minneapolis with an undermount sink, shaker cabinets, light wood cabinets, granite benchtops, purple walls, a side-by-side washer and dryer, green floor and multi-coloured benchtop.
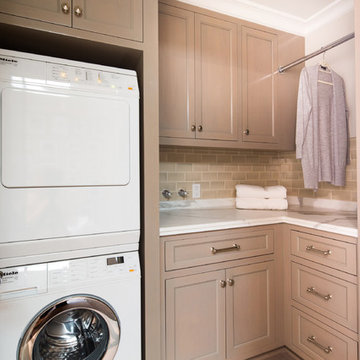
Erika Bierman Photography www.erikabiermanphotography.com
Design ideas for a small traditional l-shaped laundry room in Los Angeles with recessed-panel cabinets, light wood cabinets, white walls, a stacked washer and dryer and white benchtop.
Design ideas for a small traditional l-shaped laundry room in Los Angeles with recessed-panel cabinets, light wood cabinets, white walls, a stacked washer and dryer and white benchtop.
Laundry Room Design Ideas with Distressed Cabinets and Light Wood Cabinets
7