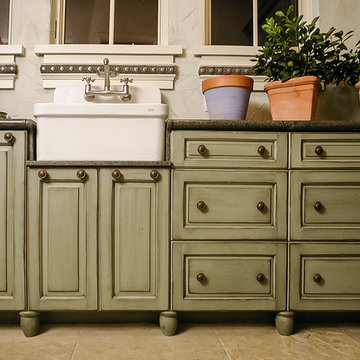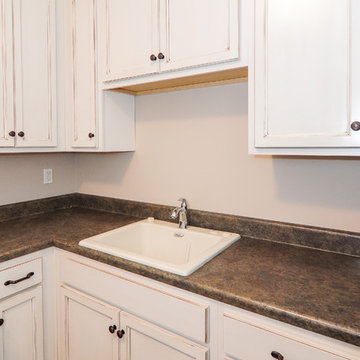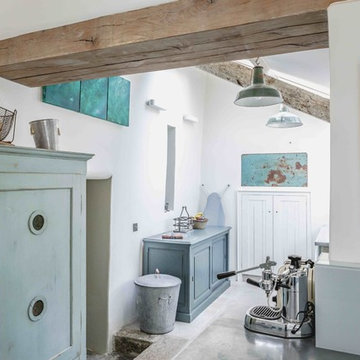Laundry Room Design Ideas with Distressed Cabinets and White Walls
Refine by:
Budget
Sort by:Popular Today
21 - 23 of 23 photos
Item 1 of 3

This is an example of a large traditional u-shaped utility room in Salt Lake City with a farmhouse sink, raised-panel cabinets, distressed cabinets, granite benchtops, white walls, ceramic floors and a side-by-side washer and dryer.

The new home's first floor plan was designed with the kitchen, dining room and living room all open to one another. This allows one person to be in the kitchen while another may be helping a child with homework or snuggling on the sofa with a book, without either feeling isolated or having to even raise their voices to communicate. The laundry room on the main floor, just off of the kitchen, features tons of counter space and storage. One the Owner's favorite features is an integrated "Jacuzzi" laundry sink. This "mini hot-tub's" water jet action is perfect for soaking and agitating baseball uniforms to remove stains or for gently washing "delicates." The master bedroom and bathroom is on the main level with additional bedrooms, a study area with two built in desk and a game / TV room located on the second level.With USB charging ports built into many of the electrical outlets and integrated wireless access points wired on each level, this home is ready for the connected family.

Utility space in restored listed cottage on Dartmoor
Living Space Architects
Nick Hook Photography
Photo of a mid-sized traditional l-shaped utility room in Devon with recessed-panel cabinets, distressed cabinets, white walls, limestone floors, a side-by-side washer and dryer and beige floor.
Photo of a mid-sized traditional l-shaped utility room in Devon with recessed-panel cabinets, distressed cabinets, white walls, limestone floors, a side-by-side washer and dryer and beige floor.
Laundry Room Design Ideas with Distressed Cabinets and White Walls
2