Laundry Room Design Ideas with Engineered Quartz Splashback and Brown Floor
Refine by:
Budget
Sort by:Popular Today
21 - 40 of 122 photos
Item 1 of 3
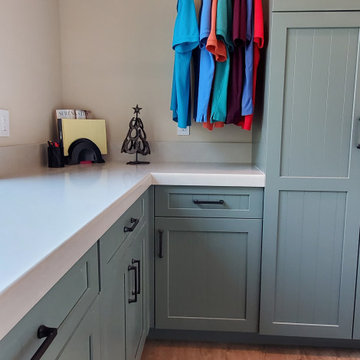
A Laundry with a view and an organized tall storage cabinet for cleaning supplies and equipment
Inspiration for a mid-sized country u-shaped utility room in San Francisco with flat-panel cabinets, green cabinets, quartz benchtops, white splashback, engineered quartz splashback, beige walls, laminate floors, a side-by-side washer and dryer, brown floor, white benchtop and recessed.
Inspiration for a mid-sized country u-shaped utility room in San Francisco with flat-panel cabinets, green cabinets, quartz benchtops, white splashback, engineered quartz splashback, beige walls, laminate floors, a side-by-side washer and dryer, brown floor, white benchtop and recessed.
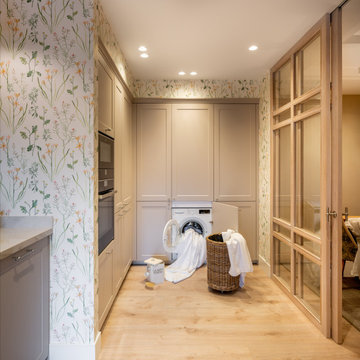
Reforma integral Sube Interiorismo www.subeinteriorismo.com
Biderbost Photo
This is an example of a mid-sized transitional l-shaped laundry cupboard in Bilbao with an undermount sink, raised-panel cabinets, grey cabinets, quartz benchtops, white splashback, engineered quartz splashback, multi-coloured walls, laminate floors, an integrated washer and dryer, brown floor, white benchtop, recessed and wallpaper.
This is an example of a mid-sized transitional l-shaped laundry cupboard in Bilbao with an undermount sink, raised-panel cabinets, grey cabinets, quartz benchtops, white splashback, engineered quartz splashback, multi-coloured walls, laminate floors, an integrated washer and dryer, brown floor, white benchtop, recessed and wallpaper.
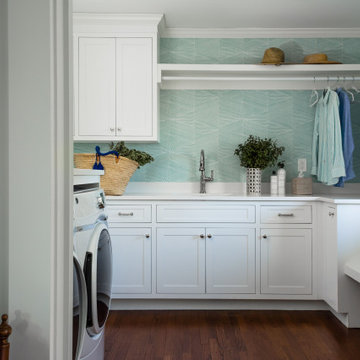
Large beach style u-shaped dedicated laundry room in Providence with an undermount sink, shaker cabinets, quartz benchtops, white splashback, engineered quartz splashback, blue walls, dark hardwood floors, a side-by-side washer and dryer, brown floor, white benchtop and wallpaper.
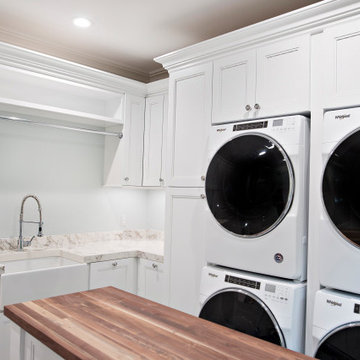
Design ideas for an expansive traditional l-shaped utility room in Detroit with an undermount sink, flat-panel cabinets, white cabinets, quartz benchtops, multi-coloured splashback, engineered quartz splashback, blue walls, ceramic floors, a stacked washer and dryer, brown floor and white benchtop.

Laundry under stairs - We designed the laundry under the new stairs and carefully designed the joinery so that the laundry doors look like wall panels to the stair. When closed the laundry disappears but when it's open it has everything in it. We carefully detailed the laundry doors to have the stair stringer so that your eye follows the art deco balustrade instead.
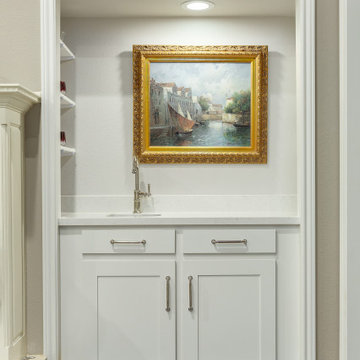
The wet bar in the formal living room also needed a makeover to match the newly designed spaces.
Wet bar got new doors, hardware, paint, and an adjustable shelving unit.
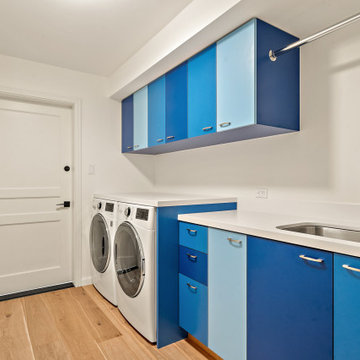
Inspiration for a mid-sized midcentury single-wall dedicated laundry room in San Francisco with an undermount sink, flat-panel cabinets, blue cabinets, solid surface benchtops, white splashback, engineered quartz splashback, white walls, laminate floors, a side-by-side washer and dryer, brown floor and white benchtop.
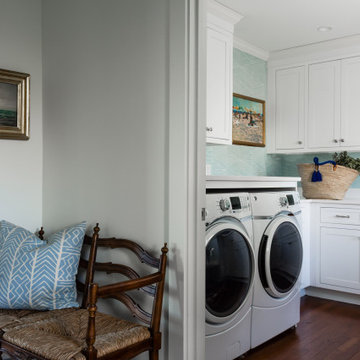
Large beach style u-shaped dedicated laundry room in Providence with an undermount sink, shaker cabinets, quartz benchtops, white splashback, engineered quartz splashback, blue walls, dark hardwood floors, a side-by-side washer and dryer, brown floor, white benchtop and wallpaper.
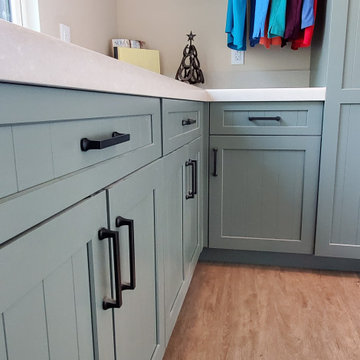
A Laundry with a view and an organized tall storage cabinet for cleaning supplies and equipment
Design ideas for a mid-sized country u-shaped utility room in San Francisco with flat-panel cabinets, green cabinets, quartz benchtops, white splashback, engineered quartz splashback, beige walls, laminate floors, a side-by-side washer and dryer, brown floor, white benchtop and recessed.
Design ideas for a mid-sized country u-shaped utility room in San Francisco with flat-panel cabinets, green cabinets, quartz benchtops, white splashback, engineered quartz splashback, beige walls, laminate floors, a side-by-side washer and dryer, brown floor, white benchtop and recessed.
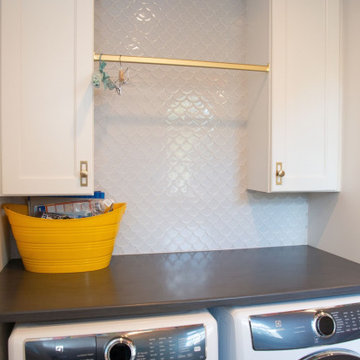
Kitchen, Wet Bar, Pantry and Laundry Room Remodel
Photo of a large contemporary galley laundry room in DC Metro with an undermount sink, white splashback, engineered quartz splashback, dark hardwood floors, brown floor and white benchtop.
Photo of a large contemporary galley laundry room in DC Metro with an undermount sink, white splashback, engineered quartz splashback, dark hardwood floors, brown floor and white benchtop.
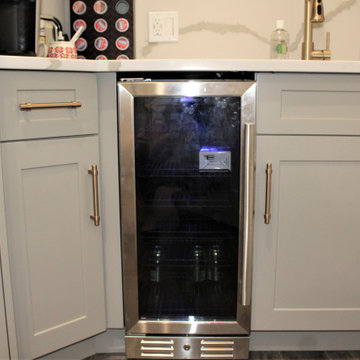
Cabinetry: Showplace EVO
Style: Pendleton w/ Five Piece Drawers
Finish: Paint Grade – Dorian Gray/Walnut - Natural
Countertop: (Customer’s Own) White w/ Gray Vein Quartz
Plumbing: (Customer’s Own)
Hardware: Richelieu – Champagne Bronze Bar Pulls
Backsplash: (Customer’s Own) Full-height Quartz
Floor: (Customer’s Own)
Designer: Devon Moore
Contractor: Carson’s Installations – Paul Carson
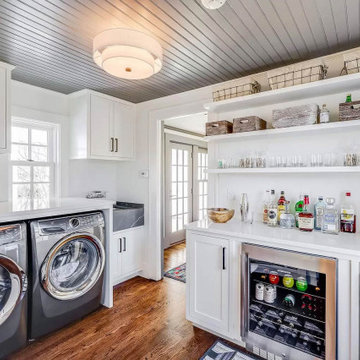
Photo of a mid-sized beach style l-shaped laundry room in Boston with an undermount sink, shaker cabinets, white cabinets, quartz benchtops, white splashback, engineered quartz splashback, white walls, medium hardwood floors, a side-by-side washer and dryer, brown floor and white benchtop.
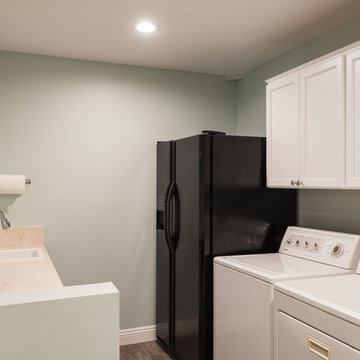
This laundry room was remodeled to make a sink and countertop area along with upper cabinetry. The additional refrigerator storage and utility sink is a perfect drop zone to keep the home organized and tidy! The organizational value added to this space is what the homeowner requested.

This laundry room is filled with cabinetry, has a under mount sink, gas & electric ready for dryer and linen closet (not shown).
Inspiration for a mid-sized transitional dedicated laundry room in Other with an undermount sink, shaker cabinets, brown cabinets, quartz benchtops, white splashback, engineered quartz splashback, grey walls, vinyl floors, a side-by-side washer and dryer, brown floor and white benchtop.
Inspiration for a mid-sized transitional dedicated laundry room in Other with an undermount sink, shaker cabinets, brown cabinets, quartz benchtops, white splashback, engineered quartz splashback, grey walls, vinyl floors, a side-by-side washer and dryer, brown floor and white benchtop.

TBT to this beachy-sheek remodel — complete w/ furniture, accessories, and custom window treatments— we did back in 2016 and are still loving today. Look at those floors! Love that herringbone pattern and it’s actually tile, not wood! Great for the kitchen while still giving that classy vibe.
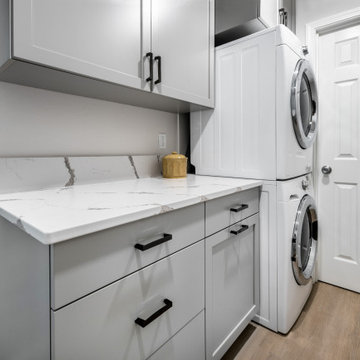
This is an example of a small contemporary single-wall laundry room in Boise with shaker cabinets, grey cabinets, quartz benchtops, white splashback, engineered quartz splashback, laminate floors, a stacked washer and dryer, brown floor and white benchtop.
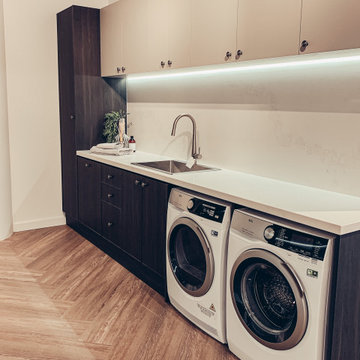
Photo of a mid-sized contemporary single-wall dedicated laundry room in Sydney with a single-bowl sink, recessed-panel cabinets, dark wood cabinets, quartz benchtops, white splashback, engineered quartz splashback, white walls, laminate floors, a side-by-side washer and dryer, brown floor, white benchtop and panelled walls.
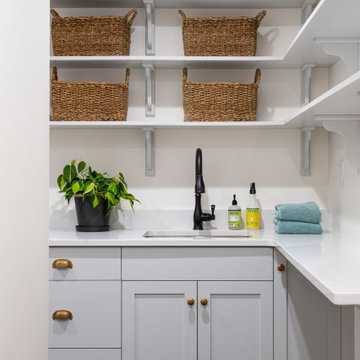
Not to be overlooked, the laundry room and walk-in pantry was renovated as well. Featuring custom cabinetry, quartz countertops and custom shelving with beautiful corbels.

Shingle details and handsome stone accents give this traditional carriage house the look of days gone by while maintaining all of the convenience of today. The goal for this home was to maximize the views of the lake and this three-story home does just that. With multi-level porches and an abundance of windows facing the water. The exterior reflects character, timelessness, and architectural details to create a traditional waterfront home.
The exterior details include curved gable rooflines, crown molding, limestone accents, cedar shingles, arched limestone head garage doors, corbels, and an arched covered porch. Objectives of this home were open living and abundant natural light. This waterfront home provides space to accommodate entertaining, while still living comfortably for two. The interior of the home is distinguished as well as comfortable.
Graceful pillars at the covered entry lead into the lower foyer. The ground level features a bonus room, full bath, walk-in closet, and garage. Upon entering the main level, the south-facing wall is filled with numerous windows to provide the entire space with lake views and natural light. The hearth room with a coffered ceiling and covered terrace opens to the kitchen and dining area.
The best views were saved on the upper level for the master suite. Third-floor of this traditional carriage house is a sanctuary featuring an arched opening covered porch, two walk-in closets, and an en suite bathroom with a tub and shower.
Round Lake carriage house is located in Charlevoix, Michigan. Round lake is the best natural harbor on Lake Michigan. Surrounded by the City of Charlevoix, it is uniquely situated in an urban center, but with access to thousands of acres of the beautiful waters of northwest Michigan. The lake sits between Lake Michigan to the west and Lake Charlevoix to the east.
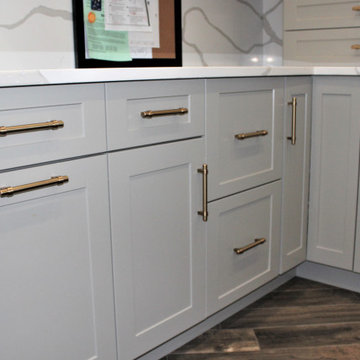
Cabinetry: Showplace EVO
Style: Pendleton w/ Five Piece Drawers
Finish: Paint Grade – Dorian Gray/Walnut - Natural
Countertop: (Customer’s Own) White w/ Gray Vein Quartz
Plumbing: (Customer’s Own)
Hardware: Richelieu – Champagne Bronze Bar Pulls
Backsplash: (Customer’s Own) Full-height Quartz
Floor: (Customer’s Own)
Designer: Devon Moore
Contractor: Carson’s Installations – Paul Carson
Laundry Room Design Ideas with Engineered Quartz Splashback and Brown Floor
2