Laundry Room Design Ideas with Engineered Quartz Splashback
Refine by:
Budget
Sort by:Popular Today
141 - 160 of 258 photos
Item 1 of 3
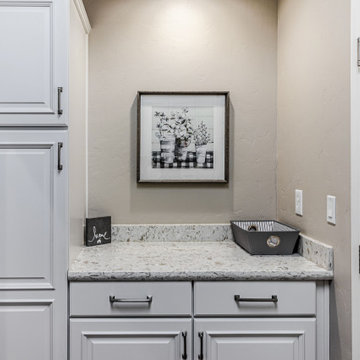
Farmhouse chic is a delightful balance of design styles that creates a countryside, stress-free, yet contemporary atmosphere. It's much warmer and more uplifting than minimalism. ... Contemporary farmhouse style coordinates clean lines, multiple layers of texture, neutral paint colors and natural finishes. We leveraged the open floor plan to keep this space nice and open while still having defined living areas. The soft tones are consistent throughout the house to help keep the continuity and allow for pops of color or texture to make each room special.
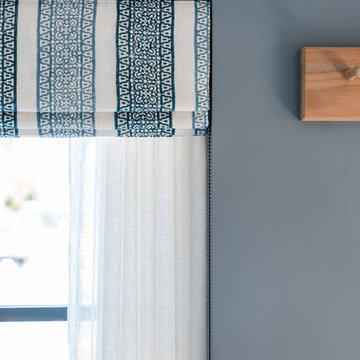
Large Utility room, with Neptune furniture and Mandarin Stone Limestone floors. Feature walls in smoke blue, with coreesponding Jane Churchill blind.
Large beach style utility room in Hampshire with a farmhouse sink, shaker cabinets, grey cabinets, quartzite benchtops, white splashback, engineered quartz splashback, blue walls, limestone floors, an integrated washer and dryer, beige floor and white benchtop.
Large beach style utility room in Hampshire with a farmhouse sink, shaker cabinets, grey cabinets, quartzite benchtops, white splashback, engineered quartz splashback, blue walls, limestone floors, an integrated washer and dryer, beige floor and white benchtop.
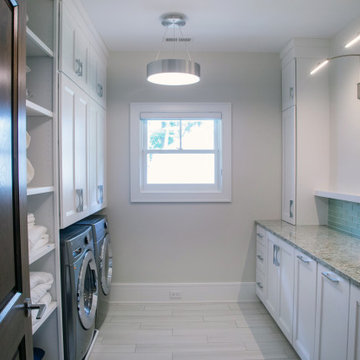
Inspiration for a large transitional galley utility room in Milwaukee with white cabinets, quartz benchtops, engineered quartz splashback, white walls, porcelain floors, a side-by-side washer and dryer, shaker cabinets, blue splashback, white floor and blue benchtop.
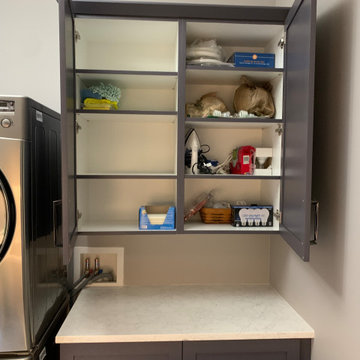
Custom laundry room remodel. We reconfigured the space to give our client a great deal more usable storage space to keep down the clutter as well as more counter space.
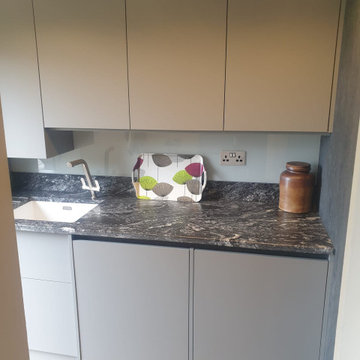
This is one of our favourites from the Volpi range. Charcoal stone effect tall cabinets mixed with Dust Grey base units. The worktops are Sensa - Black Beauty by Cosentino.
We then added COB LED lights along the handle profiles and plinths.
Notice the secret cupboard in the utility room for hiding away the broom and vacuum cleaner.
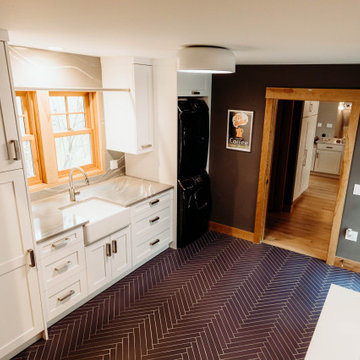
Who says you can't have a laundry/mudroom that has style and function!? We transformed this traditional craftsman style room and turned it into a modern craftsman for this busy family of 4.
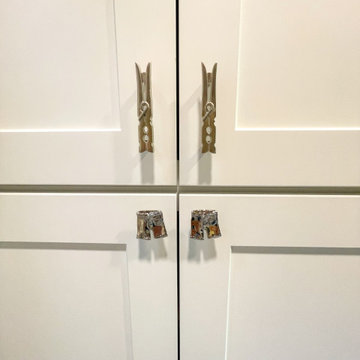
Complete laundry room remodel. White shaker cabinets. Side by side washer / dryer. Tall pantry cabinets. Custom shelving.
This is an example of a mid-sized arts and crafts galley dedicated laundry room in Chicago with an undermount sink, shaker cabinets, white cabinets, quartz benchtops, white splashback, engineered quartz splashback, blue walls, ceramic floors, a side-by-side washer and dryer, beige floor, white benchtop and wood.
This is an example of a mid-sized arts and crafts galley dedicated laundry room in Chicago with an undermount sink, shaker cabinets, white cabinets, quartz benchtops, white splashback, engineered quartz splashback, blue walls, ceramic floors, a side-by-side washer and dryer, beige floor, white benchtop and wood.
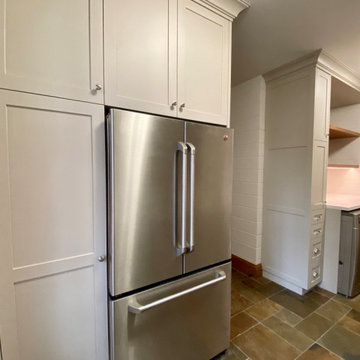
Our clients beloved cottage had certain rooms not yet completed. Andra Martens Design Studio came in to build out their Laundry and Pantry Room. With a punch of brightness the finishes collaborates nicely with the adjacent existing spaces which have walls of medium pine, hemlock hardwood flooring and pine doors, windows and trim.
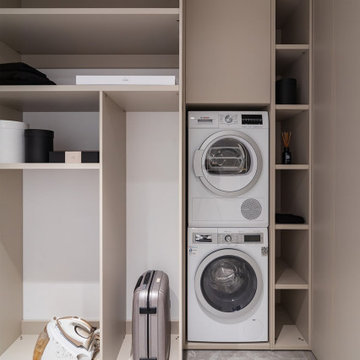
The laundry room was enlarged at the expense of the hallway and the kitchen. Now, the ventilation box is located inside the laundry room. We created open cabinets to store all the household items and appliances, put a column cabinet for the washer and the dryer, and covered the water heater with a facade above them. We design interiors of homes and apartments worldwide. If you need well-thought and aesthetical interior, submit a request on the website.
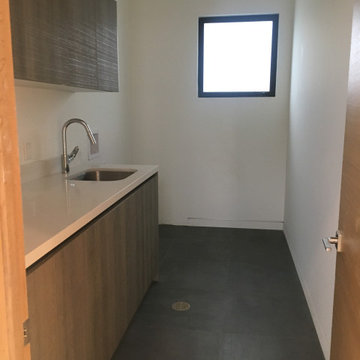
Laundry room with flat panel cabinets and quartzite cabinets. Floor drain for mopping or leaks. Washer and Dryer connect.
This is an example of a small modern single-wall dedicated laundry room in San Francisco with an undermount sink, flat-panel cabinets, light wood cabinets, quartzite benchtops, white splashback, engineered quartz splashback, white walls, ceramic floors, a side-by-side washer and dryer and white benchtop.
This is an example of a small modern single-wall dedicated laundry room in San Francisco with an undermount sink, flat-panel cabinets, light wood cabinets, quartzite benchtops, white splashback, engineered quartz splashback, white walls, ceramic floors, a side-by-side washer and dryer and white benchtop.
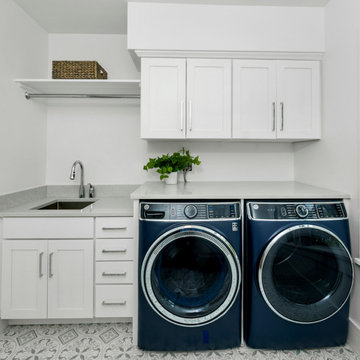
Design ideas for a mid-sized beach style dedicated laundry room in Boston with an undermount sink, shaker cabinets, white cabinets, quartz benchtops, grey splashback, engineered quartz splashback, white walls, ceramic floors, a side-by-side washer and dryer, white floor and grey benchtop.
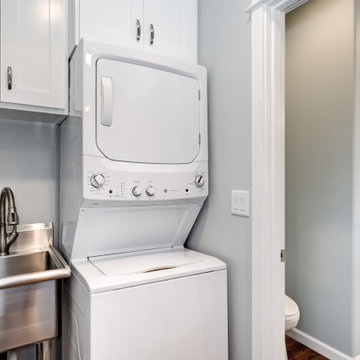
Mid-sized contemporary galley dedicated laundry room in Portland with an utility sink, shaker cabinets, white cabinets, quartz benchtops, grey splashback, engineered quartz splashback, blue walls, vinyl floors, a stacked washer and dryer, brown floor and grey benchtop.
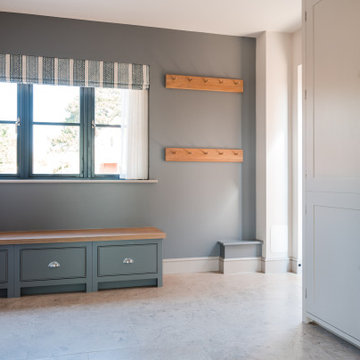
Large Utility room, with Neptune furniture and Mandarin Stone Limestone floors. Feature walls in smoke blue, with coreesponding Jane Churchill blind.
This is an example of a large beach style utility room in Hampshire with a farmhouse sink, shaker cabinets, grey cabinets, quartzite benchtops, white splashback, engineered quartz splashback, blue walls, limestone floors, an integrated washer and dryer, beige floor and white benchtop.
This is an example of a large beach style utility room in Hampshire with a farmhouse sink, shaker cabinets, grey cabinets, quartzite benchtops, white splashback, engineered quartz splashback, blue walls, limestone floors, an integrated washer and dryer, beige floor and white benchtop.
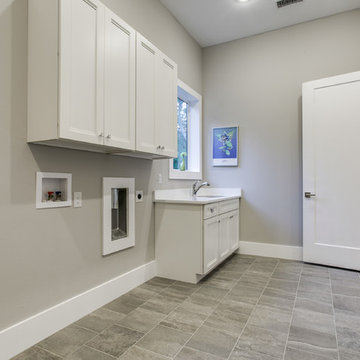
Laundry rooms are becoming multifunctional spaces, blending utility with aesthetics. Smart technology is integrating into machines, making washing more efficient and environmentally friendly. As homes shrink in urban areas, optimizing space is crucial; hence, stackable units and foldable workstations are on the rise. Sustainable materials are favored, addressing environmental concerns. Designing for accessibility, accommodating different abilities and ages, is essential, ensuring everyone can navigate the space with ease.
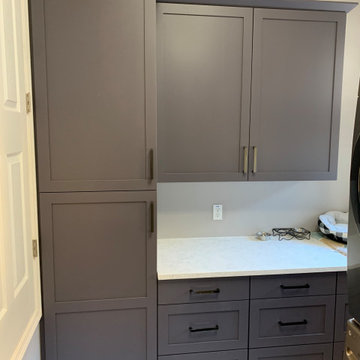
Custom laundry room remodel. We reconfigured the space to give our client a great deal more usable storage space to keep down the clutter as well as more counter space.
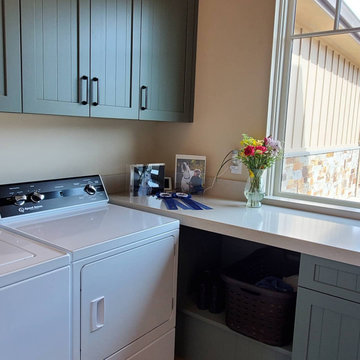
A Laundry with a view and an organized tall storage cabinet for cleaning supplies and equipment
This is an example of a mid-sized country u-shaped utility room in San Francisco with flat-panel cabinets, green cabinets, quartz benchtops, white splashback, engineered quartz splashback, beige walls, laminate floors, a side-by-side washer and dryer, brown floor, white benchtop and recessed.
This is an example of a mid-sized country u-shaped utility room in San Francisco with flat-panel cabinets, green cabinets, quartz benchtops, white splashback, engineered quartz splashback, beige walls, laminate floors, a side-by-side washer and dryer, brown floor, white benchtop and recessed.
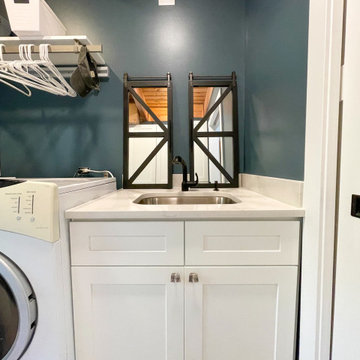
Complete laundry room remodel. White shaker cabinets. Side by side washer / dryer. Tall pantry cabinets. Custom shelving.
This is an example of a mid-sized arts and crafts galley dedicated laundry room in Chicago with an undermount sink, shaker cabinets, white cabinets, quartz benchtops, white splashback, engineered quartz splashback, blue walls, ceramic floors, a side-by-side washer and dryer, beige floor, white benchtop and wood.
This is an example of a mid-sized arts and crafts galley dedicated laundry room in Chicago with an undermount sink, shaker cabinets, white cabinets, quartz benchtops, white splashback, engineered quartz splashback, blue walls, ceramic floors, a side-by-side washer and dryer, beige floor, white benchtop and wood.
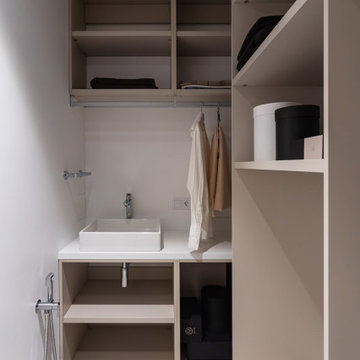
The laundry room was enlarged at the expense of the hallway and the kitchen. Now, the ventilation box is located inside the laundry room. We created open cabinets to store all the household items and appliances, put a column cabinet for the washer and the dryer, and covered the water heater with a facade above them. We design interiors of homes and apartments worldwide. If you need well-thought and aesthetical interior, submit a request on the website.
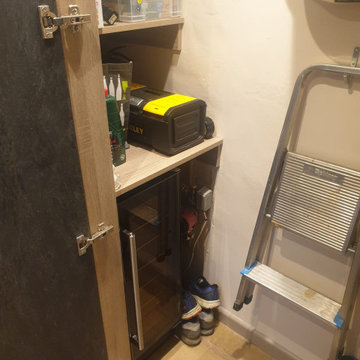
This is one of our favourites from the Volpi range. Charcoal stone effect tall cabinets mixed with Dust Grey base units. The worktops are Sensa - Black Beauty by Cosentino.
We then added COB LED lights along the handle profiles and plinths.
Notice the secret cupboard in the utility room for hiding away the broom and vacuum cleaner.
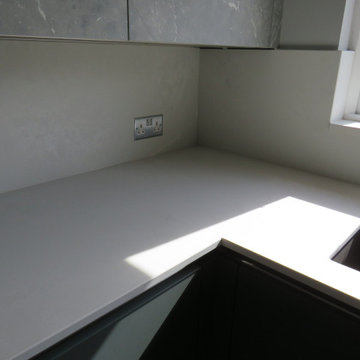
Beautiful utility room created using a super matt and special edition finish. Nano Sencha is a soft Green super matt texture door. Arcos Edition Rocco Grey is a textured vein finish door. Combined together with Caesarstone Cloudburst Concrete this utility room oozes class.
Laundry Room Design Ideas with Engineered Quartz Splashback
8