All Cabinet Styles Laundry Room Design Ideas with Exposed Beam
Refine by:
Budget
Sort by:Popular Today
21 - 40 of 75 photos
Item 1 of 3

Working with repeat clients is always a dream! The had perfect timing right before the pandemic for their vacation home to get out city and relax in the mountains. This modern mountain home is stunning. Check out every custom detail we did throughout the home to make it a unique experience!
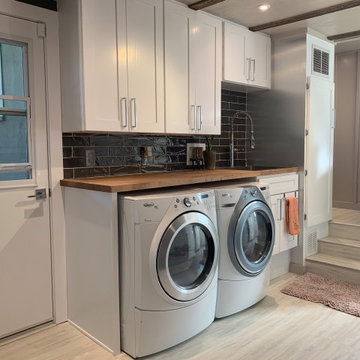
Inspiration for a mid-sized arts and crafts galley utility room in San Francisco with a drop-in sink, shaker cabinets, white cabinets, wood benchtops, grey splashback, ceramic splashback, grey walls, vinyl floors, a side-by-side washer and dryer, white floor, brown benchtop, exposed beam and panelled walls.

Inspiration for a mid-sized contemporary single-wall dedicated laundry room in Other with a drop-in sink, flat-panel cabinets, beige cabinets, wood benchtops, beige splashback, ceramic splashback, white walls, porcelain floors, a stacked washer and dryer, beige floor, white benchtop, exposed beam and wallpaper.
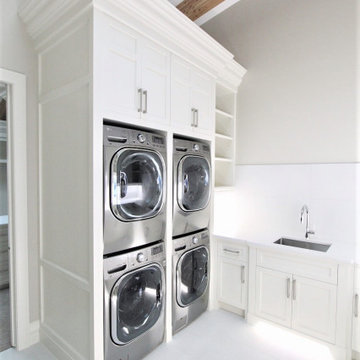
This house is laundry room #goals. Two built in washers and dryers, floor to ceiling white custom cabinets, laundry room undermount sink, and undercabinet lighting.
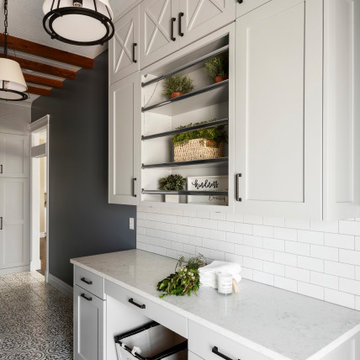
Shaker cabinets painted a soft gray, quartz countertops, and a subway tile backsplash. Patterned tile completes the look.
Photo of a traditional galley dedicated laundry room with a drop-in sink, shaker cabinets, grey cabinets, quartz benchtops, white splashback, subway tile splashback, blue walls, porcelain floors, a side-by-side washer and dryer, multi-coloured floor, white benchtop and exposed beam.
Photo of a traditional galley dedicated laundry room with a drop-in sink, shaker cabinets, grey cabinets, quartz benchtops, white splashback, subway tile splashback, blue walls, porcelain floors, a side-by-side washer and dryer, multi-coloured floor, white benchtop and exposed beam.

This 1930's cottage update exposed all of the original wood beams in the low ceilings and the new copper pipes. The tiny spaces was brightened and given a modern twist with bright whites and black accents along with this custom tryptic by Lori Delisle. The concrete block foundation wall was painted with concrete paint and stenciled.
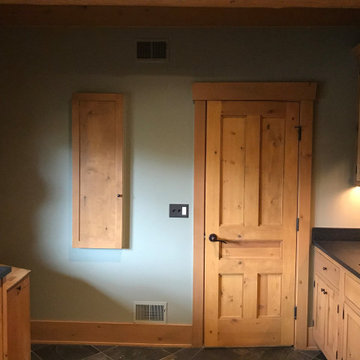
Upon Completion
Mid-sized traditional l-shaped dedicated laundry room in Chicago with a farmhouse sink, shaker cabinets, brown cabinets, granite benchtops, green splashback, timber splashback, green walls, slate floors, a side-by-side washer and dryer, brown floor, black benchtop, wood walls and exposed beam.
Mid-sized traditional l-shaped dedicated laundry room in Chicago with a farmhouse sink, shaker cabinets, brown cabinets, granite benchtops, green splashback, timber splashback, green walls, slate floors, a side-by-side washer and dryer, brown floor, black benchtop, wood walls and exposed beam.
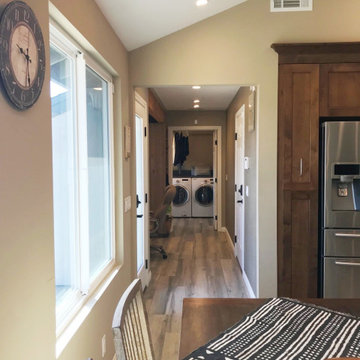
A new hallway through what was previously garage space leads to the newly accessible laundry room
Inspiration for a small transitional u-shaped dedicated laundry room in San Diego with a drop-in sink, flat-panel cabinets, brown cabinets, laminate benchtops, black splashback, beige walls, porcelain floors, a side-by-side washer and dryer, grey floor, multi-coloured benchtop and exposed beam.
Inspiration for a small transitional u-shaped dedicated laundry room in San Diego with a drop-in sink, flat-panel cabinets, brown cabinets, laminate benchtops, black splashback, beige walls, porcelain floors, a side-by-side washer and dryer, grey floor, multi-coloured benchtop and exposed beam.
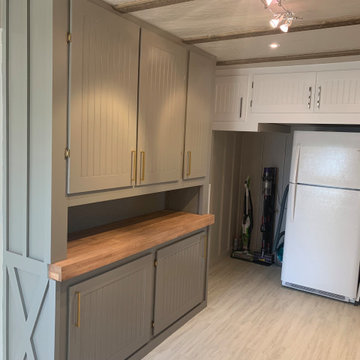
Inspiration for a mid-sized arts and crafts galley utility room in San Francisco with a drop-in sink, shaker cabinets, white cabinets, wood benchtops, grey splashback, ceramic splashback, grey walls, vinyl floors, a side-by-side washer and dryer, white floor, brown benchtop, exposed beam and panelled walls.
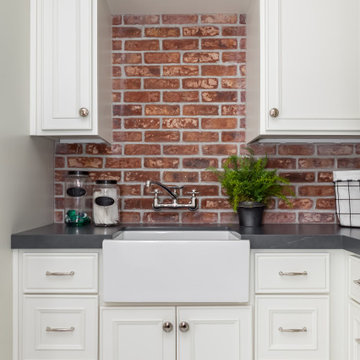
This sun-shiny laundry room has old world charm thanks to the soapstone counters and brick backsplash with wall mounted faucet.
Design ideas for a mid-sized traditional u-shaped dedicated laundry room in Sacramento with a farmhouse sink, recessed-panel cabinets, white cabinets, soapstone benchtops, multi-coloured splashback, brick splashback, grey walls, marble floors, a stacked washer and dryer, white floor, black benchtop, exposed beam and decorative wall panelling.
Design ideas for a mid-sized traditional u-shaped dedicated laundry room in Sacramento with a farmhouse sink, recessed-panel cabinets, white cabinets, soapstone benchtops, multi-coloured splashback, brick splashback, grey walls, marble floors, a stacked washer and dryer, white floor, black benchtop, exposed beam and decorative wall panelling.
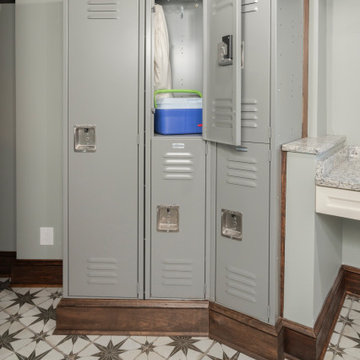
This is an example of a mid-sized eclectic galley utility room in Philadelphia with a farmhouse sink, recessed-panel cabinets, beige cabinets, granite benchtops, multi-coloured splashback, granite splashback, grey walls, concrete floors, a side-by-side washer and dryer, multi-coloured floor, multi-coloured benchtop and exposed beam.
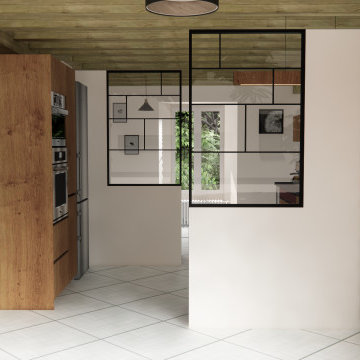
Dans une maison datant du milieu du 19ieme siècle, la cuisine actuelle de notre client est un grand espace baigné de lumière, qui demande un rajeunissement, car souffre du manque de rangement, et manque de plan de travail.
Une succession de meubles de cuisine juste posés sans recherche d’harmonie et dépareillés.
Le souhait de notre client est de repenser cette pièce pour qu’elle devienne cuisine avec espace repas, arrière cuisine et buanderie.
La lumière est traversante : une fenêtre et une porte vitrée à chaque extrémité de la pièce.
La clarté et la lumière doivent être conservées.
Les deux colonnes seront si possible cachées.
Deux points d’eau préexistent dans la pièce.
Deux entrées, conserver un visuel aéré dès l’arrivée dans la pièce.
Les poutres au plafond sont conservées, mises en valeur par un retour au bois (décapage-aérogommage) ou simplement repeintes.
Petites verrières sur mesure pour séparer les espaces cuisine, coin-repas, buanderie et arrière cuisine.
Matériaux de prédilection : le bois, le verre avec une petite touche de style contemporain et industriel

Photo of a mid-sized transitional u-shaped dedicated laundry room in Milwaukee with a farmhouse sink, recessed-panel cabinets, marble benchtops, white splashback, shiplap splashback, white walls, marble floors, a side-by-side washer and dryer, white floor, black benchtop, exposed beam and panelled walls.
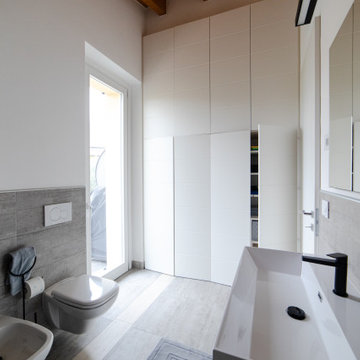
Per ovviare alla necessità di avere la lavatrice/asciugatrice e del contenimento generale in questo Loft, abbiamo optato per inserire un mobile a muro molto contenitivo ed ordinato, a "scomparsa visiva" all'interno del bagno.
Visto che il cliente aveva un solo bagno, era alta la possibilità di avere a vista una lavatrice/asciugatrice ed il "famoso cestone dei panni sporchi".
Quindi per rendere tutto più armonioso, bello esteticamente ed ordinato, la scelta di questo armadio è stata azzeccata.
I frontali, inoltre, essendo divisi in 8 ante, sono stati fresati con un taglio orizzontale per rendere meno netta la suddivisione delle stesse.
Tra poco si vedrà tutto in dettaglio.
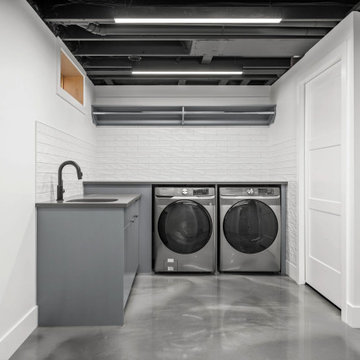
Photo of a contemporary l-shaped laundry room in Calgary with an undermount sink, flat-panel cabinets, blue cabinets, concrete floors, a side-by-side washer and dryer, grey floor, grey benchtop and exposed beam.

Design ideas for a small arts and crafts laundry room in Auckland with recessed-panel cabinets, white cabinets, white walls, light hardwood floors, a stacked washer and dryer, exposed beam and panelled walls.

Inspiration for a mid-sized transitional u-shaped dedicated laundry room in Milwaukee with a farmhouse sink, recessed-panel cabinets, marble benchtops, white splashback, shiplap splashback, white walls, marble floors, a side-by-side washer and dryer, white floor, black benchtop, exposed beam and panelled walls.
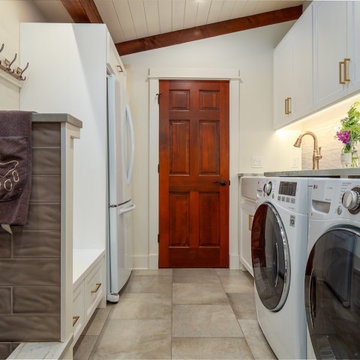
Custom luxury laundry room, mud room, and dog shower
Inspiration for a mid-sized country galley dedicated laundry room in Other with recessed-panel cabinets, white cabinets, quartzite benchtops, white splashback, ceramic splashback, white walls, ceramic floors, grey floor, white benchtop, exposed beam and decorative wall panelling.
Inspiration for a mid-sized country galley dedicated laundry room in Other with recessed-panel cabinets, white cabinets, quartzite benchtops, white splashback, ceramic splashback, white walls, ceramic floors, grey floor, white benchtop, exposed beam and decorative wall panelling.
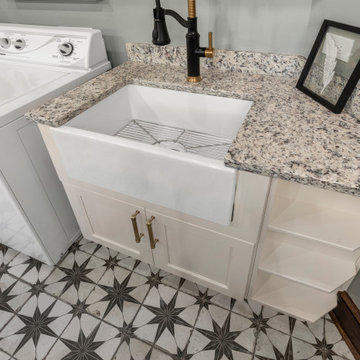
Design ideas for a mid-sized eclectic galley utility room in Philadelphia with a farmhouse sink, recessed-panel cabinets, beige cabinets, granite benchtops, multi-coloured splashback, granite splashback, grey walls, concrete floors, a side-by-side washer and dryer, multi-coloured floor, multi-coloured benchtop and exposed beam.
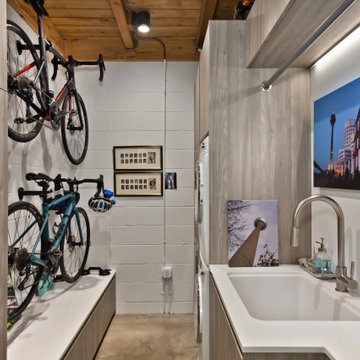
Mid-sized contemporary galley utility room in Minneapolis with an undermount sink, flat-panel cabinets, grey cabinets, quartz benchtops, white walls, concrete floors, a stacked washer and dryer, white benchtop and exposed beam.
All Cabinet Styles Laundry Room Design Ideas with Exposed Beam
2