Laundry Room Design Ideas with Flat-panel Cabinets and Brown Floor
Refine by:
Budget
Sort by:Popular Today
1 - 20 of 788 photos
Item 1 of 3

Brunswick Parlour transforms a Victorian cottage into a hard-working, personalised home for a family of four.
Our clients loved the character of their Brunswick terrace home, but not its inefficient floor plan and poor year-round thermal control. They didn't need more space, they just needed their space to work harder.
The front bedrooms remain largely untouched, retaining their Victorian features and only introducing new cabinetry. Meanwhile, the main bedroom’s previously pokey en suite and wardrobe have been expanded, adorned with custom cabinetry and illuminated via a generous skylight.
At the rear of the house, we reimagined the floor plan to establish shared spaces suited to the family’s lifestyle. Flanked by the dining and living rooms, the kitchen has been reoriented into a more efficient layout and features custom cabinetry that uses every available inch. In the dining room, the Swiss Army Knife of utility cabinets unfolds to reveal a laundry, more custom cabinetry, and a craft station with a retractable desk. Beautiful materiality throughout infuses the home with warmth and personality, featuring Blackbutt timber flooring and cabinetry, and selective pops of green and pink tones.
The house now works hard in a thermal sense too. Insulation and glazing were updated to best practice standard, and we’ve introduced several temperature control tools. Hydronic heating installed throughout the house is complemented by an evaporative cooling system and operable skylight.
The result is a lush, tactile home that increases the effectiveness of every existing inch to enhance daily life for our clients, proving that good design doesn’t need to add space to add value.
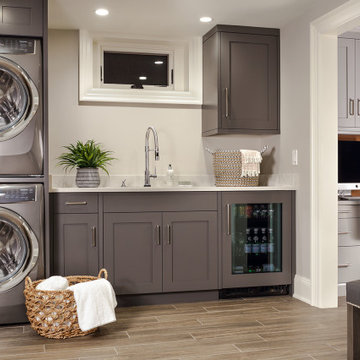
Design ideas for a mid-sized transitional single-wall utility room in New York with an undermount sink, flat-panel cabinets, grey cabinets, quartz benchtops, grey walls, ceramic floors, a stacked washer and dryer, brown floor and white benchtop.
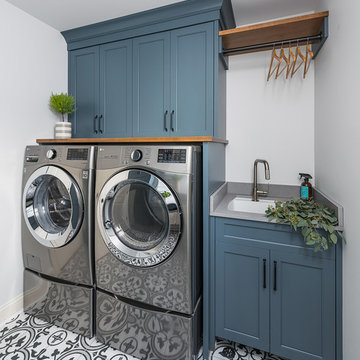
This master bath was dark and dated. Although a large space, the area felt small and obtrusive. By removing the columns and step up, widening the shower and creating a true toilet room I was able to give the homeowner a truly luxurious master retreat. (check out the before pictures at the end) The ceiling detail was the icing on the cake! It follows the angled wall of the shower and dressing table and makes the space seem so much larger than it is. The homeowners love their Nantucket roots and wanted this space to reflect that.
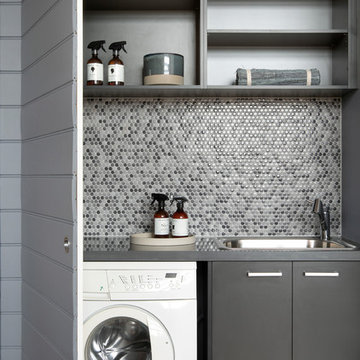
Contemporary warehouse apartment in Collingwood.
Photography by Shania Shegedyn
Inspiration for a small contemporary single-wall dedicated laundry room in Melbourne with a single-bowl sink, flat-panel cabinets, grey cabinets, quartz benchtops, grey walls, medium hardwood floors, a concealed washer and dryer, brown floor and grey benchtop.
Inspiration for a small contemporary single-wall dedicated laundry room in Melbourne with a single-bowl sink, flat-panel cabinets, grey cabinets, quartz benchtops, grey walls, medium hardwood floors, a concealed washer and dryer, brown floor and grey benchtop.
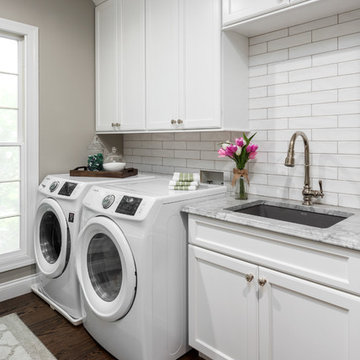
Matt Harrer
Mid-sized traditional galley utility room in St Louis with an undermount sink, flat-panel cabinets, white cabinets, quartzite benchtops, grey walls, medium hardwood floors, a side-by-side washer and dryer, brown floor and grey benchtop.
Mid-sized traditional galley utility room in St Louis with an undermount sink, flat-panel cabinets, white cabinets, quartzite benchtops, grey walls, medium hardwood floors, a side-by-side washer and dryer, brown floor and grey benchtop.
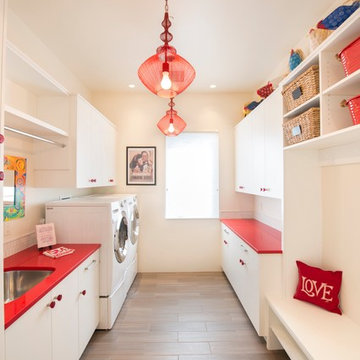
Design ideas for a large contemporary galley utility room in Albuquerque with an undermount sink, flat-panel cabinets, white cabinets, beige walls, porcelain floors, a side-by-side washer and dryer, brown floor and red benchtop.
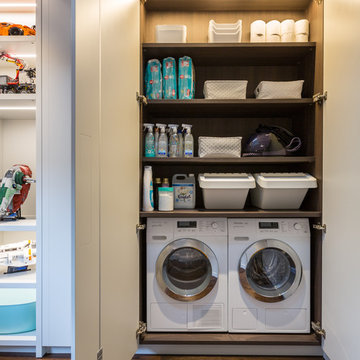
Bespoke Laundry Cupboard
Design ideas for a small contemporary single-wall utility room in Gloucestershire with flat-panel cabinets, grey cabinets, wood benchtops, white walls, dark hardwood floors, a concealed washer and dryer, brown floor and brown benchtop.
Design ideas for a small contemporary single-wall utility room in Gloucestershire with flat-panel cabinets, grey cabinets, wood benchtops, white walls, dark hardwood floors, a concealed washer and dryer, brown floor and brown benchtop.
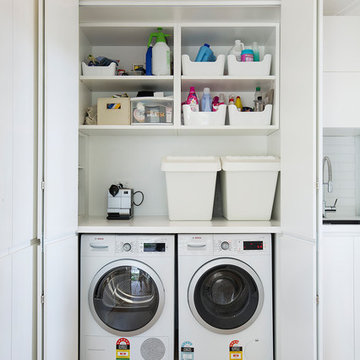
Live by the sea photography
Photo of a contemporary single-wall laundry cupboard in Sydney with an undermount sink, flat-panel cabinets, white cabinets, white walls, medium hardwood floors, a side-by-side washer and dryer, brown floor and white benchtop.
Photo of a contemporary single-wall laundry cupboard in Sydney with an undermount sink, flat-panel cabinets, white cabinets, white walls, medium hardwood floors, a side-by-side washer and dryer, brown floor and white benchtop.
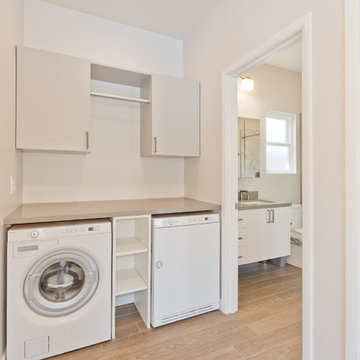
Inspiration for a mid-sized traditional single-wall dedicated laundry room in San Diego with flat-panel cabinets, beige cabinets, quartz benchtops, beige walls, porcelain floors, a side-by-side washer and dryer and brown floor.
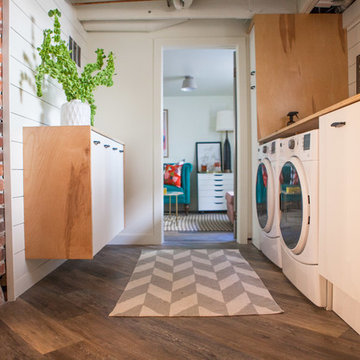
Mid-sized country single-wall utility room in Denver with an undermount sink, flat-panel cabinets, white cabinets, wood benchtops, white walls, dark hardwood floors, a side-by-side washer and dryer and brown floor.
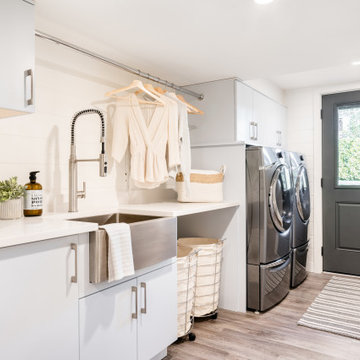
Mid-sized contemporary single-wall dedicated laundry room in Other with a farmhouse sink, flat-panel cabinets, white cabinets, white walls, medium hardwood floors, a side-by-side washer and dryer, brown floor and white benchtop.
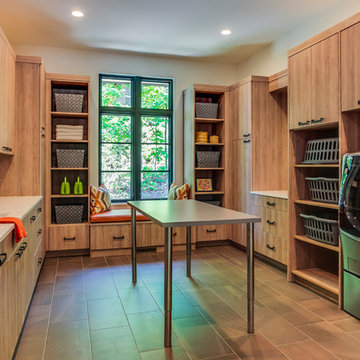
Builder: BDR Executive Custom Homes
Architect: 42 North - Architecture + Design
Interior Design: Christine DiMaria Design
Photographer: Chuck Heiney
Expansive modern u-shaped utility room in Grand Rapids with an undermount sink, flat-panel cabinets, light wood cabinets, quartzite benchtops, a side-by-side washer and dryer, brown floor, beige walls, porcelain floors and white benchtop.
Expansive modern u-shaped utility room in Grand Rapids with an undermount sink, flat-panel cabinets, light wood cabinets, quartzite benchtops, a side-by-side washer and dryer, brown floor, beige walls, porcelain floors and white benchtop.
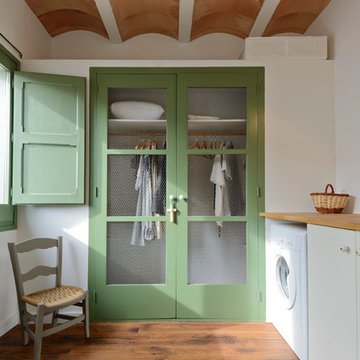
Marcos Clavero para Dos arquitectes
Design ideas for a mid-sized mediterranean single-wall dedicated laundry room in Barcelona with flat-panel cabinets, white cabinets, wood benchtops, dark hardwood floors, brown floor and white walls.
Design ideas for a mid-sized mediterranean single-wall dedicated laundry room in Barcelona with flat-panel cabinets, white cabinets, wood benchtops, dark hardwood floors, brown floor and white walls.
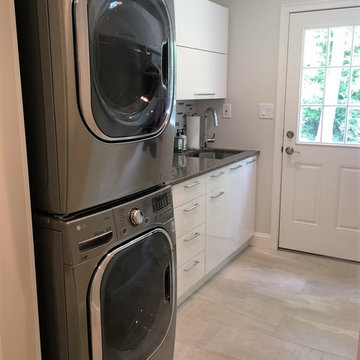
This is an example of a small transitional single-wall dedicated laundry room in Philadelphia with an undermount sink, flat-panel cabinets, white cabinets, quartz benchtops, grey walls, light hardwood floors, a stacked washer and dryer, brown floor and grey benchtop.
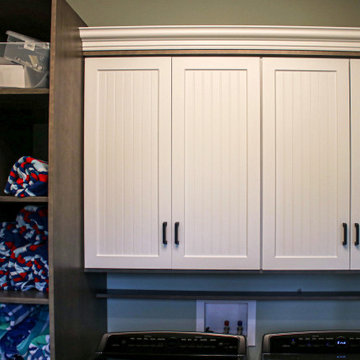
This laundry room / powder room combo has Medallion Dana Pointe flat panel vanity in Maplewood finished in Dockside stain. The countertop is Calacutta Ultra Quartz with a Kohler undermount rectangle sink. A Toto comfort height elongated toilet in Cotton finish. Moen Genta collection in Black includes towel ring, toilet paper holder and lavatory lever. On the floor is Daltile 4x8” Brickwork porcelain tile.
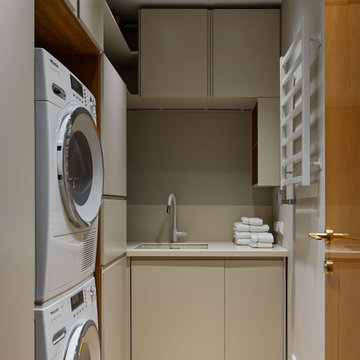
Contemporary l-shaped dedicated laundry room in Moscow with an undermount sink, flat-panel cabinets, beige cabinets, a stacked washer and dryer, brown floor and white benchtop.
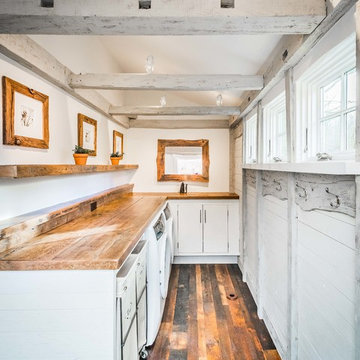
Inspiration for a country l-shaped dedicated laundry room in New York with flat-panel cabinets, white cabinets, wood benchtops, white walls, dark hardwood floors, a side-by-side washer and dryer, brown floor and brown benchtop.
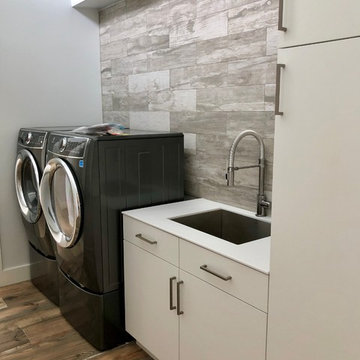
Inspiration for a mid-sized contemporary galley dedicated laundry room in Denver with an undermount sink, flat-panel cabinets, white cabinets, quartz benchtops, grey walls, ceramic floors, a side-by-side washer and dryer, brown floor and white benchtop.
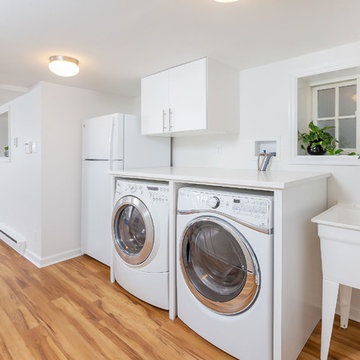
This is an example of a mid-sized modern single-wall laundry room in Philadelphia with flat-panel cabinets, white cabinets, white walls, medium hardwood floors, brown floor and white benchtop.
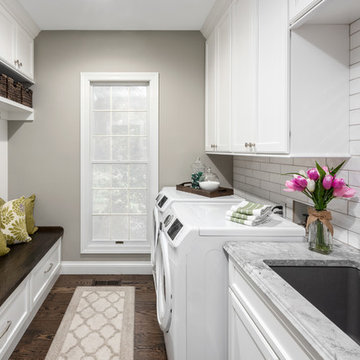
Matt Harrer
This is an example of a mid-sized traditional galley utility room in St Louis with an undermount sink, flat-panel cabinets, white cabinets, quartzite benchtops, grey walls, medium hardwood floors, a side-by-side washer and dryer, brown floor and grey benchtop.
This is an example of a mid-sized traditional galley utility room in St Louis with an undermount sink, flat-panel cabinets, white cabinets, quartzite benchtops, grey walls, medium hardwood floors, a side-by-side washer and dryer, brown floor and grey benchtop.
Laundry Room Design Ideas with Flat-panel Cabinets and Brown Floor
1