Laundry Room Design Ideas with Flat-panel Cabinets and Grey Benchtop
Refine by:
Budget
Sort by:Popular Today
41 - 60 of 833 photos
Item 1 of 3

This is an example of a large eclectic dedicated laundry room in Sacramento with an undermount sink, flat-panel cabinets, green cabinets, quartzite benchtops, grey splashback, engineered quartz splashback, grey walls, a side-by-side washer and dryer and grey benchtop.
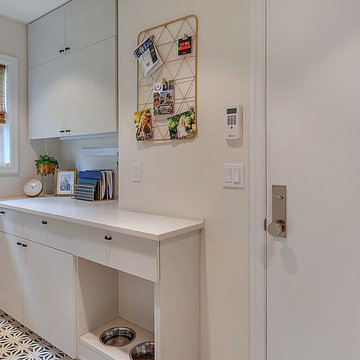
HomeStar Video Tours
Inspiration for a small midcentury galley dedicated laundry room in Portland with flat-panel cabinets, grey cabinets, quartz benchtops, grey walls, ceramic floors, a stacked washer and dryer, blue floor and grey benchtop.
Inspiration for a small midcentury galley dedicated laundry room in Portland with flat-panel cabinets, grey cabinets, quartz benchtops, grey walls, ceramic floors, a stacked washer and dryer, blue floor and grey benchtop.

Photo of a large scandinavian galley laundry room in Toronto with an utility sink, flat-panel cabinets, light wood cabinets, quartz benchtops, multi-coloured splashback, porcelain splashback, white walls, ceramic floors, a side-by-side washer and dryer, grey floor and grey benchtop.
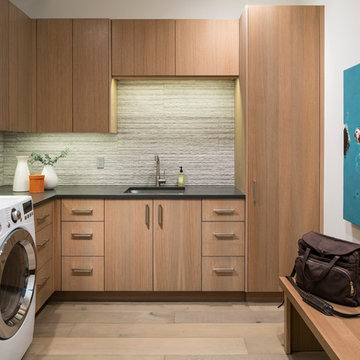
Inspiration for a contemporary l-shaped dedicated laundry room in Other with an undermount sink, flat-panel cabinets, medium wood cabinets, white walls, light hardwood floors, a side-by-side washer and dryer, beige floor and grey benchtop.
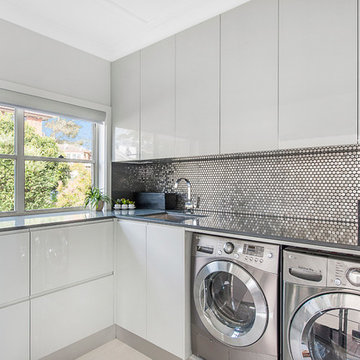
Liz Kalaf Photography
Photo of a contemporary dedicated laundry room in Newcastle - Maitland with white cabinets, granite benchtops, a side-by-side washer and dryer, an undermount sink, flat-panel cabinets and grey benchtop.
Photo of a contemporary dedicated laundry room in Newcastle - Maitland with white cabinets, granite benchtops, a side-by-side washer and dryer, an undermount sink, flat-panel cabinets and grey benchtop.
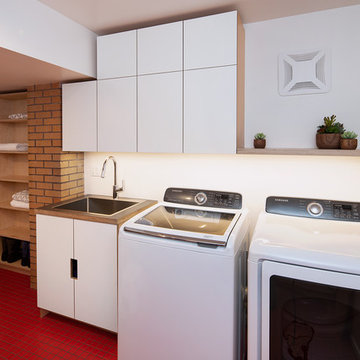
Laundry room storage with stainless steel utility sink.
Design ideas for a mid-sized midcentury utility room in San Francisco with an utility sink, flat-panel cabinets, light wood cabinets, laminate benchtops, white walls, ceramic floors, a side-by-side washer and dryer, red floor and grey benchtop.
Design ideas for a mid-sized midcentury utility room in San Francisco with an utility sink, flat-panel cabinets, light wood cabinets, laminate benchtops, white walls, ceramic floors, a side-by-side washer and dryer, red floor and grey benchtop.
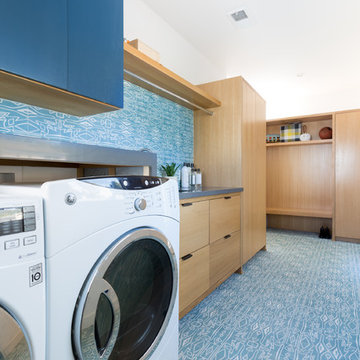
Remodeled by Lion Builder construction
Design By Veneer Designs
Design ideas for a large midcentury single-wall laundry room in Los Angeles with an undermount sink, flat-panel cabinets, light wood cabinets, quartz benchtops, blue walls, light hardwood floors, a side-by-side washer and dryer and grey benchtop.
Design ideas for a large midcentury single-wall laundry room in Los Angeles with an undermount sink, flat-panel cabinets, light wood cabinets, quartz benchtops, blue walls, light hardwood floors, a side-by-side washer and dryer and grey benchtop.
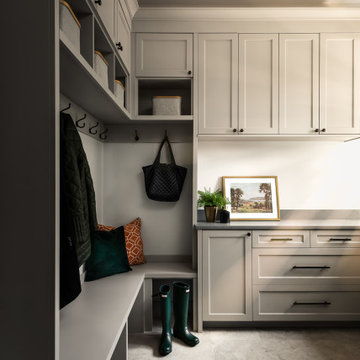
This stunning home is a combination of the best of traditional styling with clean and modern design, creating a look that will be as fresh tomorrow as it is today. Traditional white painted cabinetry in the kitchen, combined with the slab backsplash, a simpler door style and crown moldings with straight lines add a sleek, non-fussy style. An architectural hood with polished brass accents and stainless steel appliances dress up this painted kitchen for upscale, contemporary appeal. The kitchen islands offers a notable color contrast with their rich, dark, gray finish.
The stunning bar area is the entertaining hub of the home. The second bar allows the homeowners an area for their guests to hang out and keeps them out of the main work zone.
The family room used to be shut off from the kitchen. Opening up the wall between the two rooms allows for the function of modern living. The room was full of built ins that were removed to give the clean esthetic the homeowners wanted. It was a joy to redesign the fireplace to give it the contemporary feel they longed for.
Their used to be a large angled wall in the kitchen (the wall the double oven and refrigerator are on) by straightening that out, the homeowners gained better function in the kitchen as well as allowing for the first floor laundry to now double as a much needed mudroom room as well.
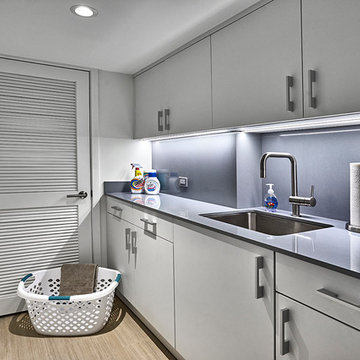
Modern laundry room with white slab style cabinets and a full height polished quartz splash and top. The undercabinet lighting is recessed into the bottom cabinet for a sleek look. Laundry machines behind the louvered door.
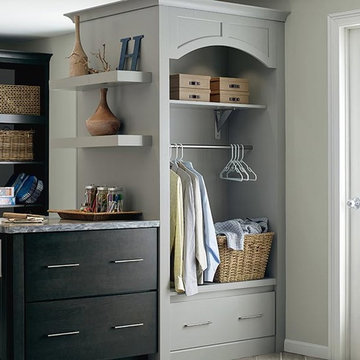
Design ideas for a transitional utility room with flat-panel cabinets, black cabinets, grey walls, grey floor and grey benchtop.
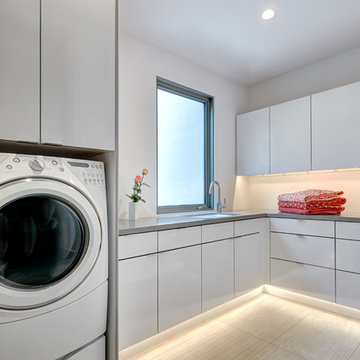
"Clean and elegant" were the design objectives for this simple laundry room space. Natural light from the homes courtyard filters in through the window giving the space a warm glow. LED lighting under the cabinetry and toe kicks add visual drama to the space. High gloss white cabinetry and grey countertops complete the neutral palette of this functional space.
Photo Credit: Fred Donham of PhotographerLink

playful utility room, with pink cabinets and bright red handles
Design ideas for a small eclectic single-wall laundry room in London with a single-bowl sink, flat-panel cabinets, quartz benchtops, blue splashback, white walls, cork floors, an integrated washer and dryer and grey benchtop.
Design ideas for a small eclectic single-wall laundry room in London with a single-bowl sink, flat-panel cabinets, quartz benchtops, blue splashback, white walls, cork floors, an integrated washer and dryer and grey benchtop.
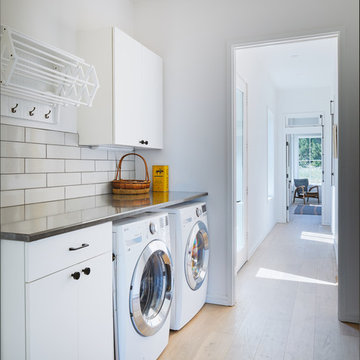
Inspiration for a scandinavian single-wall dedicated laundry room in Austin with flat-panel cabinets, white cabinets, stainless steel benchtops, white walls, light hardwood floors, a side-by-side washer and dryer, beige floor and grey benchtop.
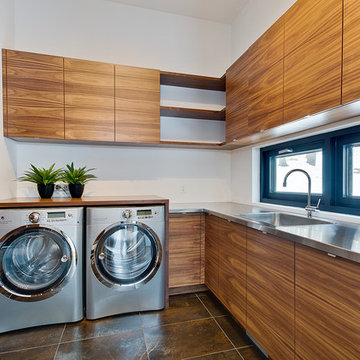
Inspiration for a contemporary l-shaped dedicated laundry room in Montreal with a drop-in sink, flat-panel cabinets, medium wood cabinets, stainless steel benchtops, white walls, a side-by-side washer and dryer, brown floor and grey benchtop.

A contemporary holiday home located on Victoria's Mornington Peninsula featuring rammed earth walls, timber lined ceilings and flagstone floors. This home incorporates strong, natural elements and the joinery throughout features custom, stained oak timber cabinetry and natural limestone benchtops. With a nod to the mid century modern era and a balance of natural, warm elements this home displays a uniquely Australian design style. This home is a cocoon like sanctuary for rejuvenation and relaxation with all the modern conveniences one could wish for thoughtfully integrated.
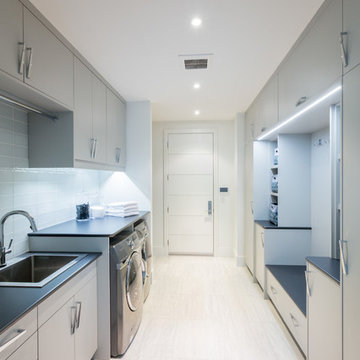
Jason Hartog Photography
Inspiration for a contemporary galley utility room in Toronto with a drop-in sink, flat-panel cabinets, a side-by-side washer and dryer, grey benchtop and grey cabinets.
Inspiration for a contemporary galley utility room in Toronto with a drop-in sink, flat-panel cabinets, a side-by-side washer and dryer, grey benchtop and grey cabinets.

Inspiration for a large eclectic dedicated laundry room in Sacramento with an undermount sink, flat-panel cabinets, green cabinets, quartzite benchtops, grey splashback, engineered quartz splashback, blue walls, ceramic floors, a side-by-side washer and dryer, grey floor and grey benchtop.
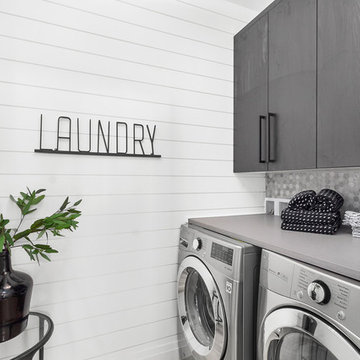
This is an example of a contemporary laundry room in New York with flat-panel cabinets, black cabinets, quartz benchtops, a side-by-side washer and dryer and grey benchtop.
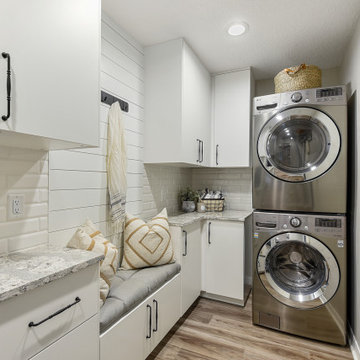
This is an example of a country l-shaped utility room in Jacksonville with flat-panel cabinets, white cabinets, grey walls, medium hardwood floors, a stacked washer and dryer, brown floor and grey benchtop.
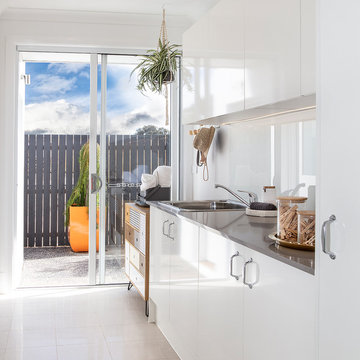
Clean lines and white cabinetry make the Laundry room feel brighter and large. Matching benchtop to the Kitchen Island offers consistency.
Midcentury galley dedicated laundry room in Canberra - Queanbeyan with a drop-in sink, white cabinets, granite benchtops, white walls, ceramic floors, grey benchtop, flat-panel cabinets and white floor.
Midcentury galley dedicated laundry room in Canberra - Queanbeyan with a drop-in sink, white cabinets, granite benchtops, white walls, ceramic floors, grey benchtop, flat-panel cabinets and white floor.
Laundry Room Design Ideas with Flat-panel Cabinets and Grey Benchtop
3