Laundry Room Design Ideas with Flat-panel Cabinets and Laminate Benchtops
Refine by:
Budget
Sort by:Popular Today
81 - 100 of 1,214 photos
Item 1 of 3
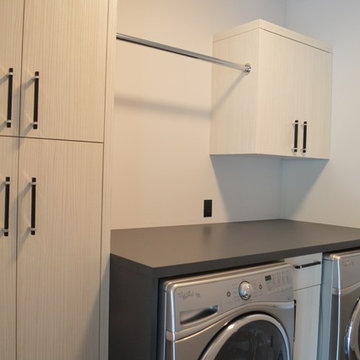
Photos by Nexs Cabinets
Modern Laundry
This is an example of a mid-sized modern single-wall utility room in Calgary with flat-panel cabinets, light wood cabinets, laminate benchtops, ceramic floors, a side-by-side washer and dryer and grey walls.
This is an example of a mid-sized modern single-wall utility room in Calgary with flat-panel cabinets, light wood cabinets, laminate benchtops, ceramic floors, a side-by-side washer and dryer and grey walls.
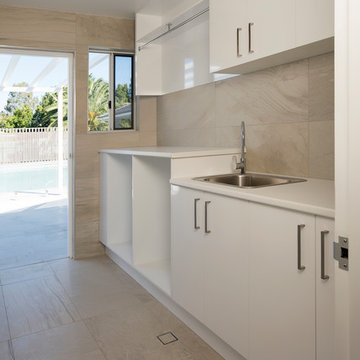
This is an example of a small contemporary single-wall dedicated laundry room in Brisbane with a single-bowl sink, flat-panel cabinets, white cabinets, laminate benchtops, beige walls, ceramic floors, a side-by-side washer and dryer and beige floor.
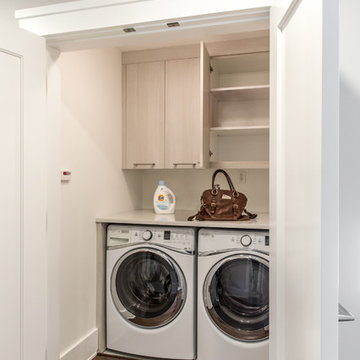
Sean Litchfield
Design ideas for a mid-sized transitional single-wall dedicated laundry room in New York with flat-panel cabinets, light wood cabinets, laminate benchtops, beige walls, dark hardwood floors and a side-by-side washer and dryer.
Design ideas for a mid-sized transitional single-wall dedicated laundry room in New York with flat-panel cabinets, light wood cabinets, laminate benchtops, beige walls, dark hardwood floors and a side-by-side washer and dryer.
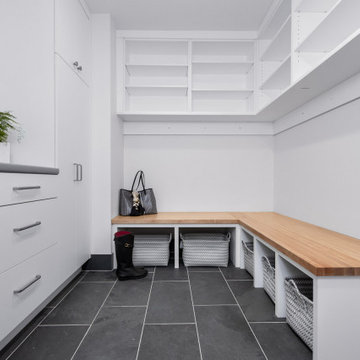
Mud room was entirely remodeled to improve its functionality with lots of storage (open cubbies, tall cabinets, shoe storage. Room is perfectly located between the kitchen and the garage.
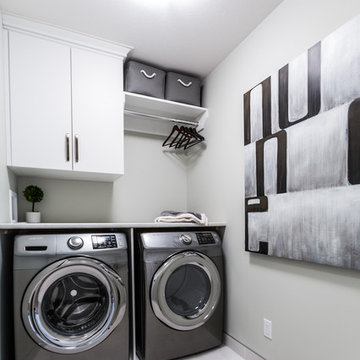
Photo of a small contemporary single-wall dedicated laundry room in Other with flat-panel cabinets, white cabinets, laminate benchtops, grey walls, porcelain floors and a side-by-side washer and dryer.
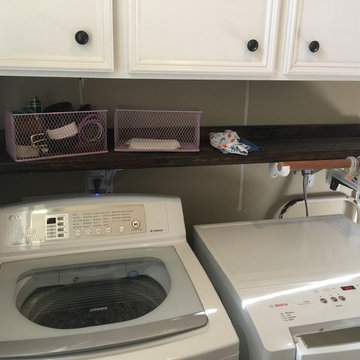
Hanger storage and small built in shelf for folding and catch-all space
Design ideas for a small country u-shaped utility room in Houston with a drop-in sink, flat-panel cabinets, white cabinets, laminate benchtops, beige walls, ceramic floors and a side-by-side washer and dryer.
Design ideas for a small country u-shaped utility room in Houston with a drop-in sink, flat-panel cabinets, white cabinets, laminate benchtops, beige walls, ceramic floors and a side-by-side washer and dryer.
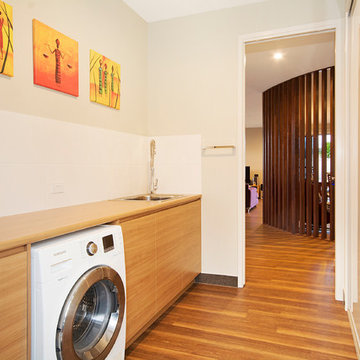
Dave from Top Snap
Design ideas for a contemporary single-wall laundry room in Sunshine Coast with a drop-in sink, laminate benchtops, vinyl floors, flat-panel cabinets, a side-by-side washer and dryer, medium wood cabinets and beige walls.
Design ideas for a contemporary single-wall laundry room in Sunshine Coast with a drop-in sink, laminate benchtops, vinyl floors, flat-panel cabinets, a side-by-side washer and dryer, medium wood cabinets and beige walls.
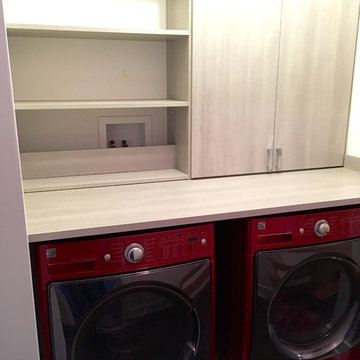
A laundry closet in Oak Park, IL, gets a makeover...Mess to Beautiful in one day!
Photo by Jeffery A. Davis, owner, Closet Furnishings.
Small contemporary single-wall laundry cupboard in Chicago with flat-panel cabinets, grey cabinets, laminate benchtops, white walls, ceramic floors and a side-by-side washer and dryer.
Small contemporary single-wall laundry cupboard in Chicago with flat-panel cabinets, grey cabinets, laminate benchtops, white walls, ceramic floors and a side-by-side washer and dryer.
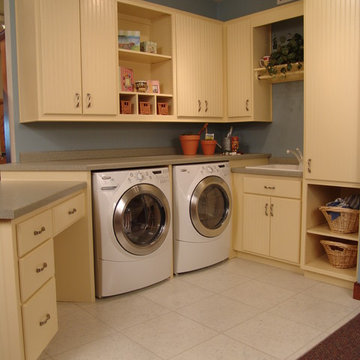
custom yellow paint, grooved MDF doors, laminate countertops
Design ideas for a mid-sized country l-shaped utility room in Other with a drop-in sink, flat-panel cabinets, yellow cabinets, laminate benchtops and a side-by-side washer and dryer.
Design ideas for a mid-sized country l-shaped utility room in Other with a drop-in sink, flat-panel cabinets, yellow cabinets, laminate benchtops and a side-by-side washer and dryer.

Una piccola stanza di questo appartamento è stata destinata alla lavanderia dotata di un'armadiatura contenitore su tutto un lato ed elettrodomestici con lavandino sull'altro.
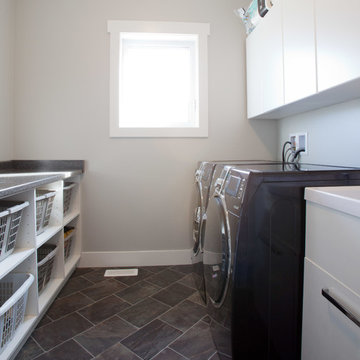
Inspiration for a mid-sized traditional galley dedicated laundry room in Vancouver with flat-panel cabinets, white cabinets, laminate benchtops, grey walls, a side-by-side washer and dryer and slate floors.
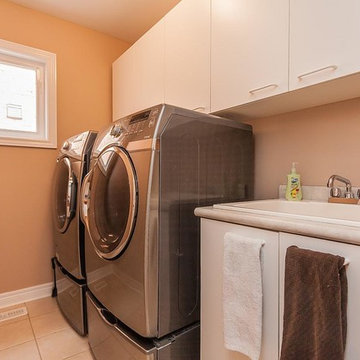
Small traditional single-wall dedicated laundry room in Toronto with a drop-in sink, flat-panel cabinets, white cabinets, laminate benchtops, beige walls, ceramic floors and a side-by-side washer and dryer.
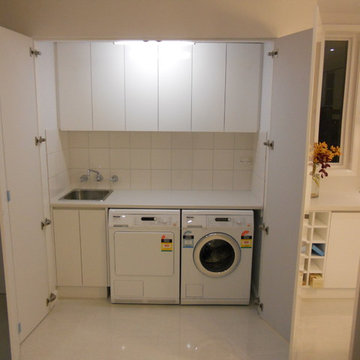
laminate doors, laminate bench, bifold doors to exterior, basic but very functional
Small contemporary single-wall laundry cupboard in Melbourne with a single-bowl sink, flat-panel cabinets, white cabinets, laminate benchtops, white walls, porcelain floors and a side-by-side washer and dryer.
Small contemporary single-wall laundry cupboard in Melbourne with a single-bowl sink, flat-panel cabinets, white cabinets, laminate benchtops, white walls, porcelain floors and a side-by-side washer and dryer.
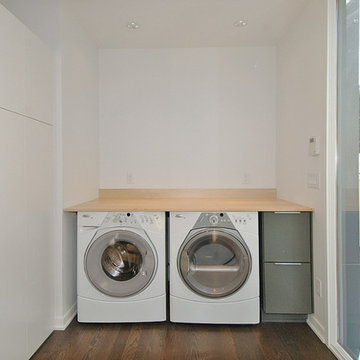
Hive Modular
Design ideas for a modern single-wall utility room in Minneapolis with flat-panel cabinets, grey cabinets, laminate benchtops, white walls, dark hardwood floors and a side-by-side washer and dryer.
Design ideas for a modern single-wall utility room in Minneapolis with flat-panel cabinets, grey cabinets, laminate benchtops, white walls, dark hardwood floors and a side-by-side washer and dryer.

Contemporary laundry and utility room in Cashmere with Wenge effect worktops. Elevated Miele washing machine and tumble dryer with pull-out shelf below for easy changeover of loads.
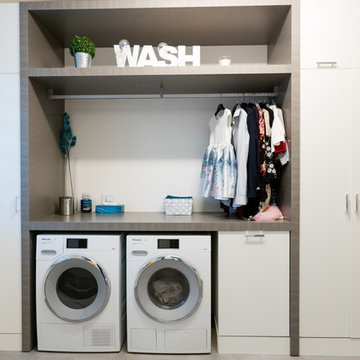
foto di Denis Zaghi - progetto pbda - piccola bottega di architettura
Inspiration for a mid-sized contemporary single-wall utility room in Bologna with a drop-in sink, flat-panel cabinets, white cabinets, laminate benchtops, white walls, porcelain floors, a side-by-side washer and dryer, grey floor and grey benchtop.
Inspiration for a mid-sized contemporary single-wall utility room in Bologna with a drop-in sink, flat-panel cabinets, white cabinets, laminate benchtops, white walls, porcelain floors, a side-by-side washer and dryer, grey floor and grey benchtop.
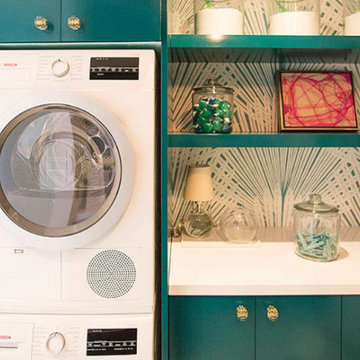
The pop of color really brightens up this small laundry space!
Photo of a small contemporary single-wall dedicated laundry room in Houston with flat-panel cabinets, laminate benchtops, multi-coloured walls, a stacked washer and dryer and blue cabinets.
Photo of a small contemporary single-wall dedicated laundry room in Houston with flat-panel cabinets, laminate benchtops, multi-coloured walls, a stacked washer and dryer and blue cabinets.
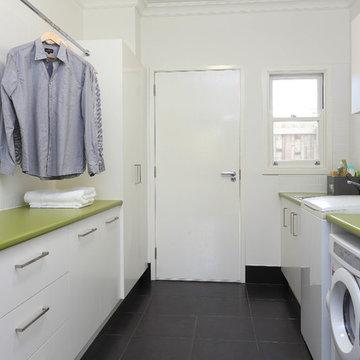
This is an example of a mid-sized contemporary galley dedicated laundry room in Brisbane with flat-panel cabinets, white cabinets, white walls, a drop-in sink, ceramic floors, green benchtop and laminate benchtops.
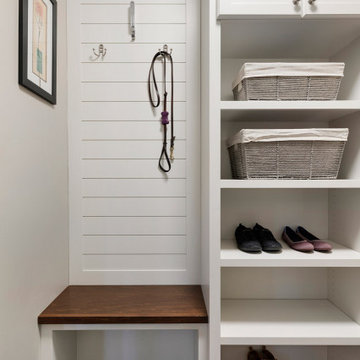
This small garage entry functions as the mudroom as well as the laundry room. The space once featured the swing of the garage entry door, as well as the swing of the door that connects it to the foyer hall. We replaced the hallway entry door with a barn door, allowing us to have easier access to cabinets. We also incorporated a stackable washer & dryer to open up counter space and more cabinet storage. We created a mudroom on the opposite side of the laundry area with a small bench, coat hooks and a mix of adjustable shelving and closed storage.
Photos by Spacecrafting Photography
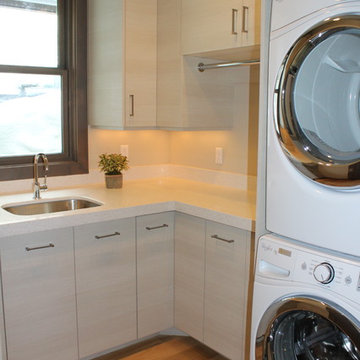
Design ideas for a mid-sized modern l-shaped dedicated laundry room in Salt Lake City with an undermount sink, flat-panel cabinets, laminate benchtops, beige walls, medium hardwood floors, a stacked washer and dryer and light wood cabinets.
Laundry Room Design Ideas with Flat-panel Cabinets and Laminate Benchtops
5