Laundry Room Design Ideas with Flat-panel Cabinets and Light Hardwood Floors
Refine by:
Budget
Sort by:Popular Today
41 - 60 of 446 photos
Item 1 of 3

Inspiration for a contemporary galley dedicated laundry room in Melbourne with a drop-in sink, flat-panel cabinets, dark wood cabinets, white splashback, white walls, light hardwood floors and white benchtop.
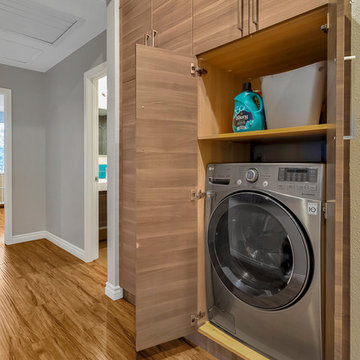
Maddox Photography
Small contemporary galley laundry cupboard in Los Angeles with flat-panel cabinets, medium wood cabinets, grey walls, light hardwood floors, a side-by-side washer and dryer and brown floor.
Small contemporary galley laundry cupboard in Los Angeles with flat-panel cabinets, medium wood cabinets, grey walls, light hardwood floors, a side-by-side washer and dryer and brown floor.

Fun and playful utility, laundry room with WC, cloak room.
This is an example of a small contemporary single-wall dedicated laundry room in Berkshire with an integrated sink, flat-panel cabinets, green cabinets, quartzite benchtops, pink splashback, ceramic splashback, green walls, light hardwood floors, a side-by-side washer and dryer, grey floor, white benchtop and wallpaper.
This is an example of a small contemporary single-wall dedicated laundry room in Berkshire with an integrated sink, flat-panel cabinets, green cabinets, quartzite benchtops, pink splashback, ceramic splashback, green walls, light hardwood floors, a side-by-side washer and dryer, grey floor, white benchtop and wallpaper.
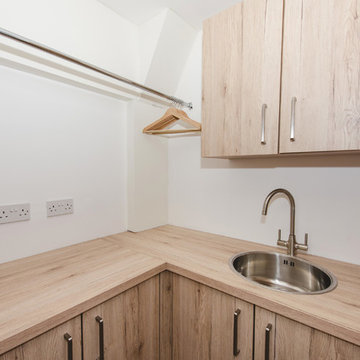
This two tone kitchen is so well matched.Light and bright with a warmth through out. Kitchen table matching worktops and the same timber wrapping the kitchen. Very modern touch with the handleless island.David Murphy photography
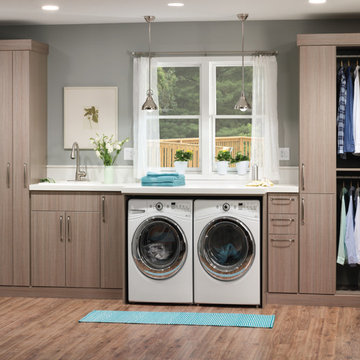
Org Dealer
Inspiration for a mid-sized industrial single-wall dedicated laundry room in New York with a drop-in sink, flat-panel cabinets, a side-by-side washer and dryer, grey walls, light hardwood floors and grey cabinets.
Inspiration for a mid-sized industrial single-wall dedicated laundry room in New York with a drop-in sink, flat-panel cabinets, a side-by-side washer and dryer, grey walls, light hardwood floors and grey cabinets.
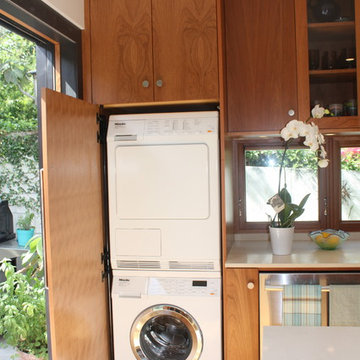
This is an example of a small single-wall laundry cupboard in Los Angeles with flat-panel cabinets, light wood cabinets, quartz benchtops, light hardwood floors and a stacked washer and dryer.
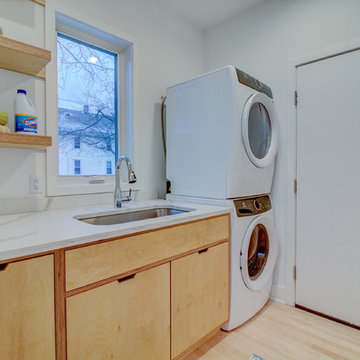
Inspiration for a small modern single-wall utility room in Milwaukee with an undermount sink, flat-panel cabinets, light wood cabinets, quartz benchtops, white walls, light hardwood floors, a stacked washer and dryer, brown floor and white benchtop.

Inspiration for a small single-wall laundry room in Los Angeles with flat-panel cabinets, white cabinets, white splashback, white walls, light hardwood floors, a side-by-side washer and dryer, beige floor, white benchtop and vaulted.
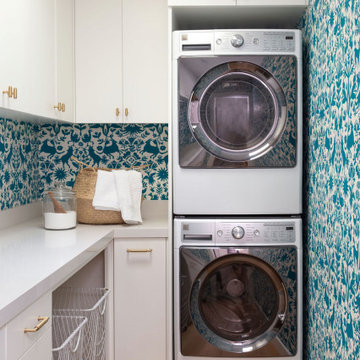
Inspiration for an eclectic l-shaped laundry room in Santa Barbara with flat-panel cabinets, white cabinets, blue walls, light hardwood floors, a side-by-side washer and dryer, beige floor and white benchtop.

Design ideas for a mid-sized l-shaped utility room in Minneapolis with flat-panel cabinets, black cabinets, wood benchtops, white walls, light hardwood floors, a side-by-side washer and dryer, brown floor and brown benchtop.
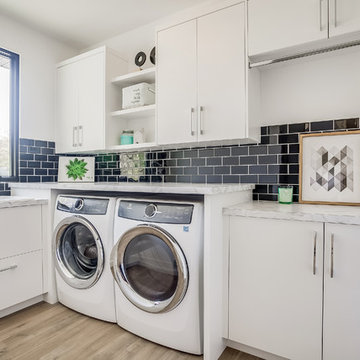
Design ideas for a contemporary l-shaped dedicated laundry room in Grand Rapids with a drop-in sink, flat-panel cabinets, white cabinets, white walls, light hardwood floors and a side-by-side washer and dryer.
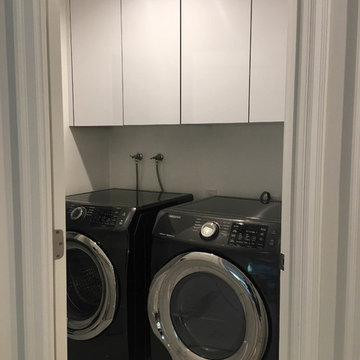
Cabinetry: Sollera Fine Cabinets
Countertop: Quartz
Design ideas for a large modern l-shaped laundry room in San Francisco with an undermount sink, flat-panel cabinets, beige cabinets, quartz benchtops, white splashback, stone slab splashback, light hardwood floors, beige floor and white benchtop.
Design ideas for a large modern l-shaped laundry room in San Francisco with an undermount sink, flat-panel cabinets, beige cabinets, quartz benchtops, white splashback, stone slab splashback, light hardwood floors, beige floor and white benchtop.
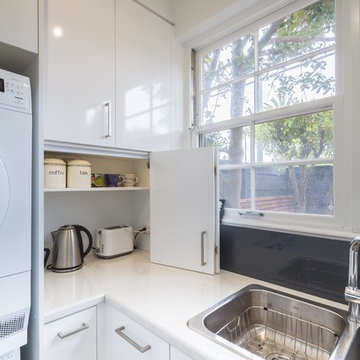
Designer: Michael Simpson; Photography by Yvonne Menegol
This is an example of a small modern l-shaped utility room in Melbourne with a double-bowl sink, flat-panel cabinets, white cabinets, laminate benchtops, white walls, light hardwood floors and a stacked washer and dryer.
This is an example of a small modern l-shaped utility room in Melbourne with a double-bowl sink, flat-panel cabinets, white cabinets, laminate benchtops, white walls, light hardwood floors and a stacked washer and dryer.

One of the best laundry rooms ever with outdoor deck and San Francisco Bay views.
Mid-sized modern l-shaped dedicated laundry room in San Francisco with an undermount sink, flat-panel cabinets, white cabinets, quartz benchtops, black splashback, engineered quartz splashback, white walls, light hardwood floors, a side-by-side washer and dryer, black benchtop and wood.
Mid-sized modern l-shaped dedicated laundry room in San Francisco with an undermount sink, flat-panel cabinets, white cabinets, quartz benchtops, black splashback, engineered quartz splashback, white walls, light hardwood floors, a side-by-side washer and dryer, black benchtop and wood.
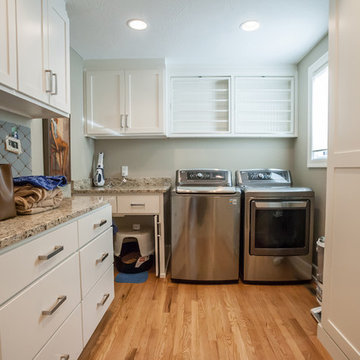
Whole House Renovation: Laundry Room 'After' Photo: Chris Bown
Design ideas for a large contemporary galley utility room in Other with flat-panel cabinets, white cabinets, granite benchtops, white walls, light hardwood floors and a side-by-side washer and dryer.
Design ideas for a large contemporary galley utility room in Other with flat-panel cabinets, white cabinets, granite benchtops, white walls, light hardwood floors and a side-by-side washer and dryer.
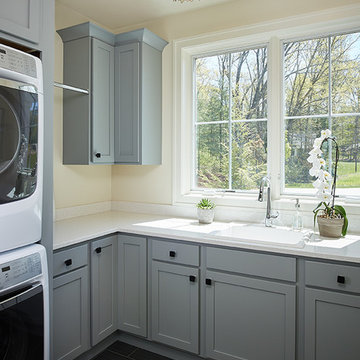
Builder: AVB Inc.
Interior Design: Vision Interiors by Visbeen
Photographer: Ashley Avila Photography
The Holloway blends the recent revival of mid-century aesthetics with the timelessness of a country farmhouse. Each façade features playfully arranged windows tucked under steeply pitched gables. Natural wood lapped siding emphasizes this homes more modern elements, while classic white board & batten covers the core of this house. A rustic stone water table wraps around the base and contours down into the rear view-out terrace.
Inside, a wide hallway connects the foyer to the den and living spaces through smooth case-less openings. Featuring a grey stone fireplace, tall windows, and vaulted wood ceiling, the living room bridges between the kitchen and den. The kitchen picks up some mid-century through the use of flat-faced upper and lower cabinets with chrome pulls. Richly toned wood chairs and table cap off the dining room, which is surrounded by windows on three sides. The grand staircase, to the left, is viewable from the outside through a set of giant casement windows on the upper landing. A spacious master suite is situated off of this upper landing. Featuring separate closets, a tiled bath with tub and shower, this suite has a perfect view out to the rear yard through the bedrooms rear windows. All the way upstairs, and to the right of the staircase, is four separate bedrooms. Downstairs, under the master suite, is a gymnasium. This gymnasium is connected to the outdoors through an overhead door and is perfect for athletic activities or storing a boat during cold months. The lower level also features a living room with view out windows and a private guest suite.
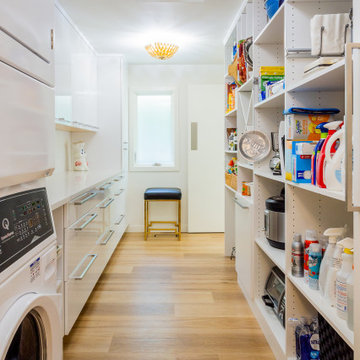
Seattle Mercer Island Spacious Laundry
This is an example of a mid-sized contemporary galley dedicated laundry room in Seattle with flat-panel cabinets, white cabinets, quartzite benchtops, white walls, light hardwood floors, a stacked washer and dryer, brown floor and white benchtop.
This is an example of a mid-sized contemporary galley dedicated laundry room in Seattle with flat-panel cabinets, white cabinets, quartzite benchtops, white walls, light hardwood floors, a stacked washer and dryer, brown floor and white benchtop.
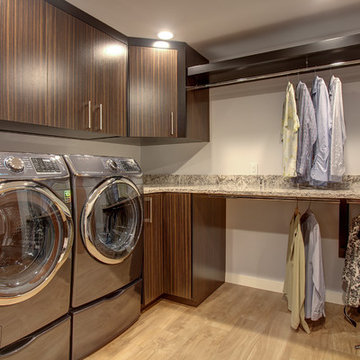
D. Hubler - This laundry room is s dream with spacious work area and custom cabinets for ample storage
Large modern u-shaped dedicated laundry room in Other with flat-panel cabinets, dark wood cabinets, solid surface benchtops, white walls, light hardwood floors and a side-by-side washer and dryer.
Large modern u-shaped dedicated laundry room in Other with flat-panel cabinets, dark wood cabinets, solid surface benchtops, white walls, light hardwood floors and a side-by-side washer and dryer.
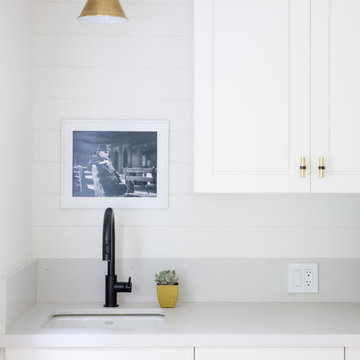
Vivian Johnson
Inspiration for a country l-shaped dedicated laundry room in San Francisco with an undermount sink, flat-panel cabinets, white cabinets, quartz benchtops, white walls, light hardwood floors, a side-by-side washer and dryer and grey benchtop.
Inspiration for a country l-shaped dedicated laundry room in San Francisco with an undermount sink, flat-panel cabinets, white cabinets, quartz benchtops, white walls, light hardwood floors, a side-by-side washer and dryer and grey benchtop.
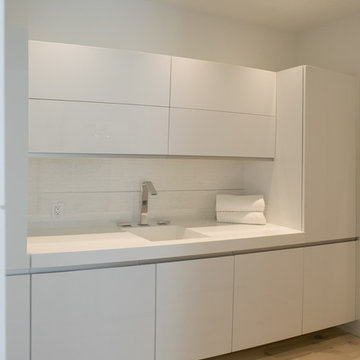
Design ideas for a mid-sized modern single-wall dedicated laundry room in Miami with an integrated sink, flat-panel cabinets, white cabinets, quartz benchtops, white walls, light hardwood floors, a concealed washer and dryer and beige floor.
Laundry Room Design Ideas with Flat-panel Cabinets and Light Hardwood Floors
3