Laundry Room Design Ideas with Flat-panel Cabinets and Louvered Cabinets
Refine by:
Budget
Sort by:Popular Today
21 - 40 of 8,772 photos
Item 1 of 3

Photo of a small contemporary l-shaped utility room in London with a drop-in sink, flat-panel cabinets, blue cabinets, quartzite benchtops, white splashback, ceramic splashback, grey walls, ceramic floors, multi-coloured floor and grey benchtop.

Step into a world of timeless elegance and practical sophistication with our custom cabinetry designed for the modern laundry room. Nestled within the confines of a space boasting lofty 10-foot ceilings, this bespoke arrangement effortlessly blends form and function to elevate your laundering experience to new heights.
At the heart of the room lies a stacked washer and dryer unit, seamlessly integrated into the cabinetry. Standing tall against the expansive backdrop, the cabinetry surrounding the appliances is crafted with meticulous attention to detail. Each cabinet is adorned with opulent gold knobs, adding a touch of refined luxury to the utilitarian space. The rich, dark green hue of the cabinetry envelops the room in an aura of understated opulence, lending a sense of warmth and depth to the environment.
Above the washer and dryer, a series of cabinets provide ample storage for all your laundry essentials. With sleek, minimalist design lines and the same lustrous gold hardware, these cabinets offer both practicality and visual appeal. A sink cabinet stands adjacent, offering a convenient spot for tackling stubborn stains and delicate hand-washables. Its smooth surface and seamless integration into the cabinetry ensure a cohesive aesthetic throughout the room.
Complementing the structured elegance of the cabinetry are floating shelves crafted from exquisite white oak. These shelves offer a perfect balance of functionality and style, providing a display space for decorative accents or practical storage for frequently used items. Their airy design adds a sense of openness to the room, harmonizing effortlessly with the lofty proportions of the space.
In this meticulously curated laundry room, every element has been thoughtfully selected to create a sanctuary of efficiency and beauty. From the custom cabinetry in striking dark green with gilded accents to the organic warmth of white oak floating shelves, every detail harmonizes to create a space that transcends mere utility, inviting you to embrace the art of domestic indulgence.

Design ideas for a mid-sized beach style single-wall dedicated laundry room in Auckland with a drop-in sink, flat-panel cabinets, blue cabinets, laminate benchtops, pink splashback, porcelain splashback, white walls, porcelain floors, a side-by-side washer and dryer, grey floor and brown benchtop.

Design ideas for a small modern l-shaped dedicated laundry room in Melbourne with a single-bowl sink, flat-panel cabinets, beige cabinets, quartz benchtops, grey splashback, porcelain splashback, grey walls, porcelain floors, a side-by-side washer and dryer, grey floor and white benchtop.

Despite not having a view of the mountains, the windows of this multi-use laundry/prep room serve an important function by allowing one to keep an eye on the exterior dog-run enclosure. Beneath the window (and near to the dog-washing station) sits a dedicated doggie door for easy, four-legged access.
Custom windows, doors, and hardware designed and furnished by Thermally Broken Steel USA.
Other sources:
Western Hemlock wall and ceiling paneling: reSAWN TIMBER Co.

Transitional galley dedicated laundry room in DC Metro with flat-panel cabinets, light wood cabinets, wood benchtops, white walls, ceramic floors, a side-by-side washer and dryer, beige floor and brown benchtop.

Photo of a large contemporary u-shaped dedicated laundry room in Toronto with an undermount sink, flat-panel cabinets, white cabinets, solid surface benchtops, grey splashback, porcelain splashback, white walls, porcelain floors, a side-by-side washer and dryer, white floor and white benchtop.
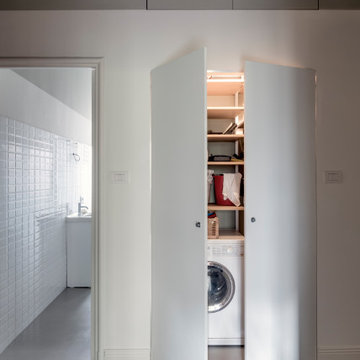
Dal corridoio nella posizione del vecchio accesso alla cucina si è ricavato uno spazio lavanderia chiuso da ante a filo muro con sopra ripostiglio in quota.
Pavimento originale in marmette nere che sono state levigate e lucidate. Pareti e soffitto dipinti con colori Farrow & Ball:
Parete fino h 240: bianco RAL 9010
Soffitto e parete alte: colore MIZZLE n° 266
Pavimento bagno e lavanderia: resina colore Farrow & Ball WORSTED n° 284
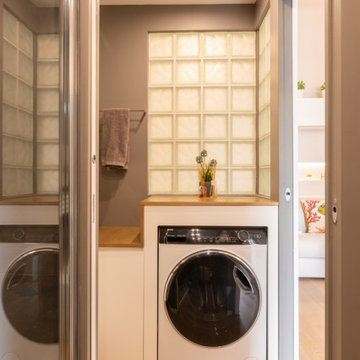
progetto e foto
Arch. Debora Di Michele
Micro Interior Design
This is an example of a small contemporary laundry room in Other with flat-panel cabinets, white cabinets, grey walls, light hardwood floors, beige floor and recessed.
This is an example of a small contemporary laundry room in Other with flat-panel cabinets, white cabinets, grey walls, light hardwood floors, beige floor and recessed.

This mudroom/laundry area was dark and disorganized. We created some much needed storage, stacked the laundry to provide more space, and a seating area for this busy family. The random hexagon tile pattern on the floor was created using 3 different shades of the same tile. We really love finding ways to use standard materials in new and fun ways that heighten the design and make things look custom. We did the same with the floor tile in the front entry, creating a basket-weave/plaid look with a combination of tile colours and sizes. A geometric light fixture and some fun wall hooks finish the space.

Photo of a mid-sized midcentury single-wall dedicated laundry room in Austin with flat-panel cabinets, white cabinets, quartzite benchtops, yellow splashback, subway tile splashback, white walls, porcelain floors, a side-by-side washer and dryer, black floor and black benchtop.

Large country dedicated laundry room in Denver with an utility sink, louvered cabinets, white walls, a side-by-side washer and dryer, multi-coloured benchtop and vaulted.

We created this secret room from the old garage, turning it into a useful space for washing the dogs, doing laundry and exercising - all of which we need to do in our own homes due to the Covid lockdown. The original room was created on a budget with laminate worktops and cheap ktichen doors - we recently replaced the original laminate worktops with quartz and changed the door fronts to create a clean, refreshed look. The opposite wall contains floor to ceiling bespoke cupboards with storage for everything from tennis rackets to a hidden wine fridge. The flooring is budget friendly laminated wood effect planks.
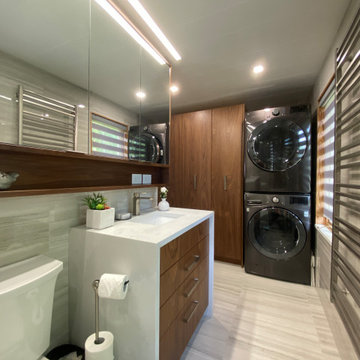
Well, it's finally completed and the final photo shoot is done. ⠀
It's such an amazing feeling when our clients are ecstatic with the final outcome. What started out as an unfinished, rough-in only room has turned into an amazing "spa-throom" and boutique hotel ensuite bathroom.⠀
*⠀
We are over-the-moon proud to be able to give our clients a new space, for many generations to come. ⠀
*PS, the entire family will be at home for the weekend to enjoy it too...⠀
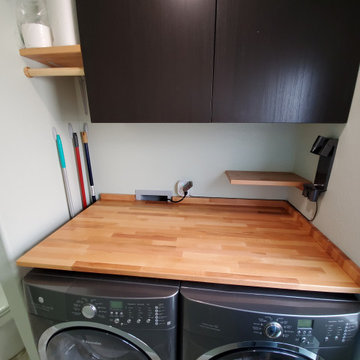
The vanity top and the washer/dryer counter are both made from an IKEA butcher block table top that I was able to cut into the custom sizes for the space. I learned alot about polyurethane and felt a little like the Karate Kid, poly on, sand off, poly on, sand off. The counter does have a leg on the front left for support.
This arrangement allowed for a small hangar bar and 4" space to keep brooms, swifter, and even a small step stool to reach the upper most cabinet space. Not saying I'm short, but I will admint that I could use a little vertical help sometimes, but I am not short.
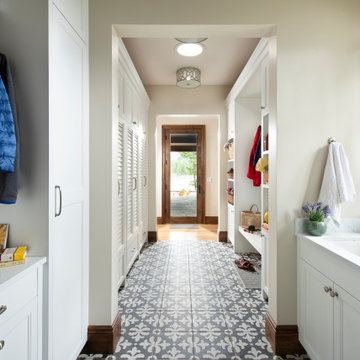
Inspiration for a large traditional galley utility room in Other with louvered cabinets, white cabinets, quartzite benchtops, white walls, porcelain floors, a side-by-side washer and dryer, black floor, white benchtop and an undermount sink.
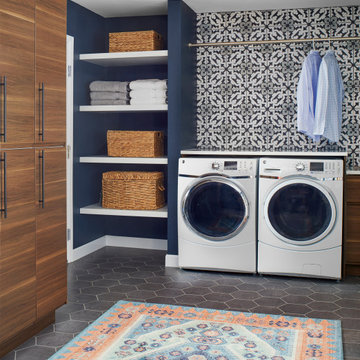
A Contemporary Laundry Room with pops of color and pattern, Photography by Susie Brenner
Photo of a large scandinavian galley utility room in Denver with flat-panel cabinets, medium wood cabinets, solid surface benchtops, multi-coloured walls, slate floors, a side-by-side washer and dryer, grey floor and white benchtop.
Photo of a large scandinavian galley utility room in Denver with flat-panel cabinets, medium wood cabinets, solid surface benchtops, multi-coloured walls, slate floors, a side-by-side washer and dryer, grey floor and white benchtop.
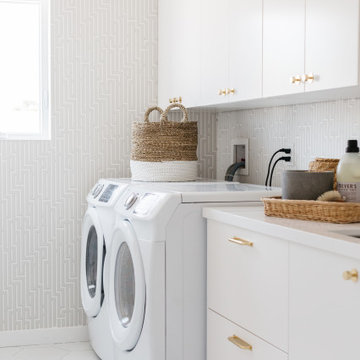
Photo of a mid-sized country single-wall dedicated laundry room in Los Angeles with an undermount sink, flat-panel cabinets, white cabinets, grey walls, porcelain floors, a side-by-side washer and dryer, white floor and white benchtop.
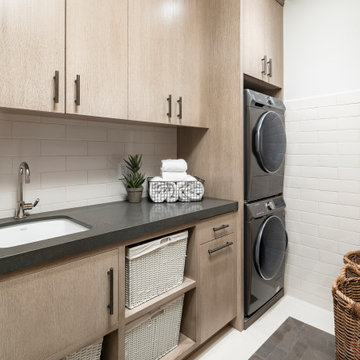
Large country galley dedicated laundry room in Salt Lake City with an undermount sink, flat-panel cabinets, beige cabinets, granite benchtops, white walls, slate floors, a stacked washer and dryer, grey floor and grey benchtop.
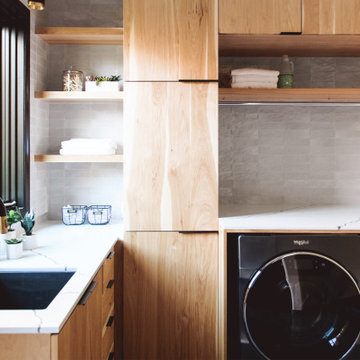
Design ideas for a large modern u-shaped utility room in San Diego with an undermount sink, flat-panel cabinets, light wood cabinets, marble benchtops, grey walls, slate floors, a side-by-side washer and dryer, grey floor and white benchtop.
Laundry Room Design Ideas with Flat-panel Cabinets and Louvered Cabinets
2