Laundry Room Design Ideas with Flat-panel Cabinets and Medium Wood Cabinets
Refine by:
Budget
Sort by:Popular Today
21 - 40 of 678 photos
Item 1 of 3
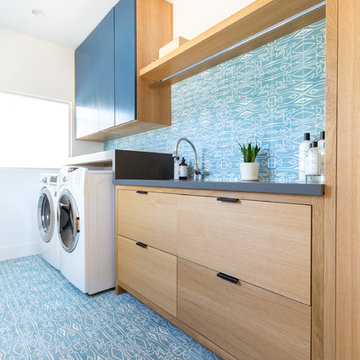
Remodeled by Lion Builder construction
Design By Veneer Designs
Large contemporary single-wall dedicated laundry room in Los Angeles with an undermount sink, flat-panel cabinets, quartz benchtops, blue walls, a side-by-side washer and dryer, grey benchtop, medium wood cabinets and blue floor.
Large contemporary single-wall dedicated laundry room in Los Angeles with an undermount sink, flat-panel cabinets, quartz benchtops, blue walls, a side-by-side washer and dryer, grey benchtop, medium wood cabinets and blue floor.
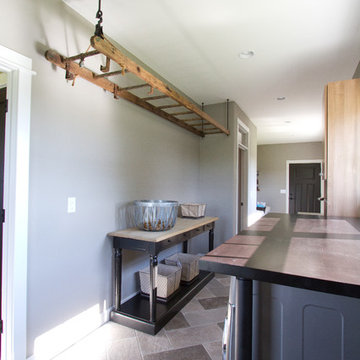
Megan O'Leary Photography
Inspiration for a small modern galley utility room in Other with an undermount sink, flat-panel cabinets, medium wood cabinets, wood benchtops, grey walls, ceramic floors and a side-by-side washer and dryer.
Inspiration for a small modern galley utility room in Other with an undermount sink, flat-panel cabinets, medium wood cabinets, wood benchtops, grey walls, ceramic floors and a side-by-side washer and dryer.
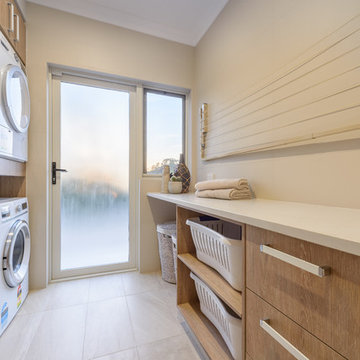
Photography by Studio Galea
Large transitional galley dedicated laundry room in Perth with a single-bowl sink, flat-panel cabinets, medium wood cabinets, quartz benchtops, beige walls, porcelain floors, a stacked washer and dryer and beige floor.
Large transitional galley dedicated laundry room in Perth with a single-bowl sink, flat-panel cabinets, medium wood cabinets, quartz benchtops, beige walls, porcelain floors, a stacked washer and dryer and beige floor.
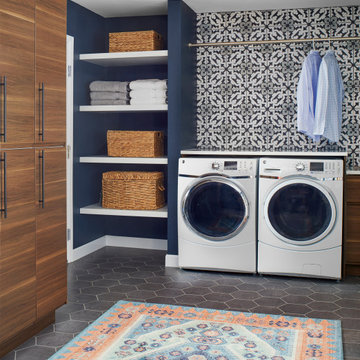
A Contemporary Laundry Room with pops of color and pattern, Photography by Susie Brenner
Photo of a large scandinavian galley utility room in Denver with flat-panel cabinets, medium wood cabinets, solid surface benchtops, multi-coloured walls, slate floors, a side-by-side washer and dryer, grey floor and white benchtop.
Photo of a large scandinavian galley utility room in Denver with flat-panel cabinets, medium wood cabinets, solid surface benchtops, multi-coloured walls, slate floors, a side-by-side washer and dryer, grey floor and white benchtop.
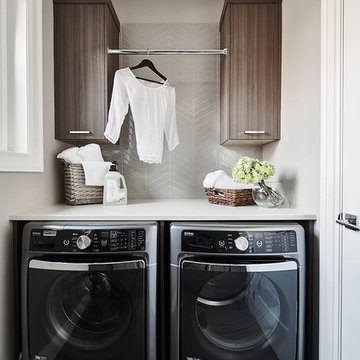
Joshua Lawrence
Inspiration for a small contemporary single-wall dedicated laundry room in Vancouver with flat-panel cabinets, medium wood cabinets, quartzite benchtops, beige walls, ceramic floors, a side-by-side washer and dryer and grey floor.
Inspiration for a small contemporary single-wall dedicated laundry room in Vancouver with flat-panel cabinets, medium wood cabinets, quartzite benchtops, beige walls, ceramic floors, a side-by-side washer and dryer and grey floor.
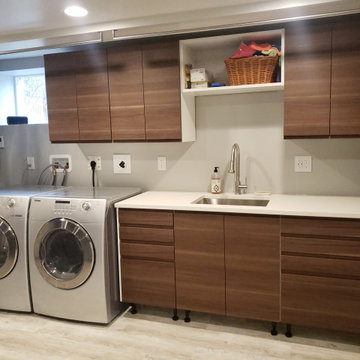
Full laundry room makeover! We took an unfinished basement utility room with uneven concrete floors and leveled and finished everything from head to toe! streamlined plumbing lines, gas, and ventilation behind walls and custom bulkheads to achieve a clean functional modern look.
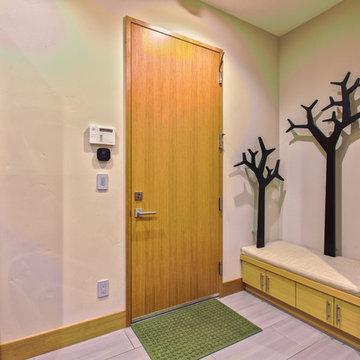
This modern laundry room features stacked washer and dryer and a built-in storage bench complete with a custom upholstered cushion. Mounted above the bench are two coat tree racks.
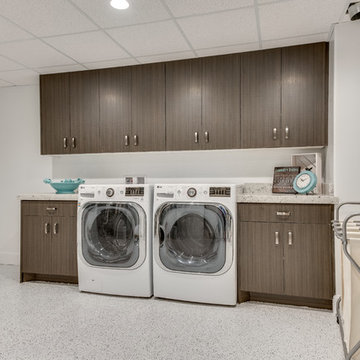
Photo of a large transitional single-wall dedicated laundry room in Salt Lake City with flat-panel cabinets, medium wood cabinets, granite benchtops, a side-by-side washer and dryer, white walls, vinyl floors and grey floor.
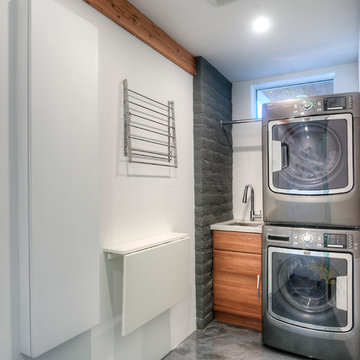
The mid century contemporary home was taken down to the studs. Phase 1 of this project included remodeling the kitchen, enlarging the laundry room, remodeling two guest bathrooms, addition of LED lighting, ultra glossy epoxy flooring, adding custom anodized exterior doors and adding custom cumaru siding. The kitchen includes high gloss cabinets, quartz countertops and a custom glass back splash. The bathrooms include free floating thermafoil cabinetry, quartz countertops and wall to wall tile. This house turned out incredible.
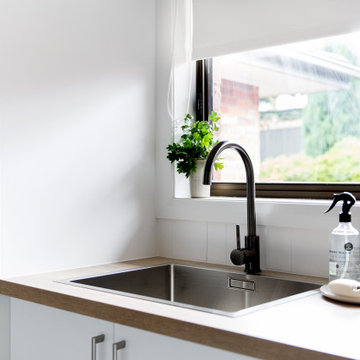
Revised laundry layout with added storage, allowance for side by side washer & dryer, ironing in laundry space with wall mounted ironing station.
Design ideas for a mid-sized contemporary l-shaped dedicated laundry room in Other with a drop-in sink, flat-panel cabinets, medium wood cabinets, laminate benchtops, white splashback, ceramic splashback, white walls, ceramic floors, a side-by-side washer and dryer and grey floor.
Design ideas for a mid-sized contemporary l-shaped dedicated laundry room in Other with a drop-in sink, flat-panel cabinets, medium wood cabinets, laminate benchtops, white splashback, ceramic splashback, white walls, ceramic floors, a side-by-side washer and dryer and grey floor.
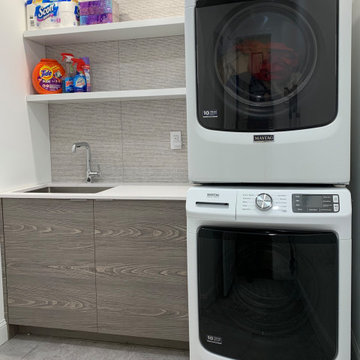
Inspiration for a small modern single-wall dedicated laundry room in Philadelphia with an undermount sink, flat-panel cabinets, medium wood cabinets, quartz benchtops, grey splashback, porcelain splashback, white walls, porcelain floors, a stacked washer and dryer, grey floor and white benchtop.

This laundry room features flat-panel rift cut white oak cabinetry from Grabill Cabinets. The beautiful clay tile from the kitchen brings a pop of color to the space.

This is an example of a small modern l-shaped dedicated laundry room in Calgary with a single-bowl sink, flat-panel cabinets, medium wood cabinets, quartzite benchtops, metallic splashback, ceramic splashback, white walls, porcelain floors, a stacked washer and dryer, grey floor and white benchtop.
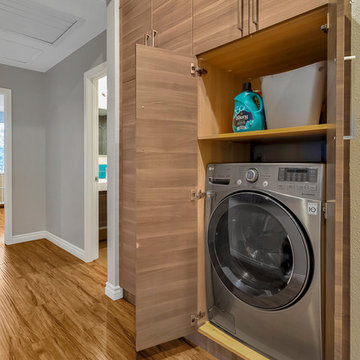
Maddox Photography
Small contemporary galley laundry cupboard in Los Angeles with flat-panel cabinets, medium wood cabinets, grey walls, light hardwood floors, a side-by-side washer and dryer and brown floor.
Small contemporary galley laundry cupboard in Los Angeles with flat-panel cabinets, medium wood cabinets, grey walls, light hardwood floors, a side-by-side washer and dryer and brown floor.
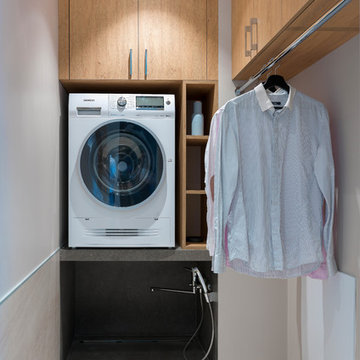
Квартира в жилом комплексе «Рублевские огни» на Западе Москвы была выбрана во многом из-за красивых видов, которые открываются с 22 этажа. Она стала подарком родителей для сына-студента — первым отдельным жильем молодого человека, началом самостоятельной жизни.
Архитектор: Тимур Шарипов
Подбор мебели: Ольга Истомина
Светодизайнер: Сергей Назаров
Фото: Сергей Красюк
Этот проект был опубликован на интернет-портале Интерьер + Дизайн
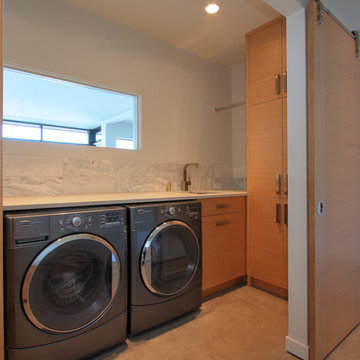
Water-view laundry. Feature window looks through upper living room to outdoors
Small modern single-wall dedicated laundry room in Vancouver with an undermount sink, flat-panel cabinets, medium wood cabinets, quartz benchtops, white walls, porcelain floors and a side-by-side washer and dryer.
Small modern single-wall dedicated laundry room in Vancouver with an undermount sink, flat-panel cabinets, medium wood cabinets, quartz benchtops, white walls, porcelain floors and a side-by-side washer and dryer.
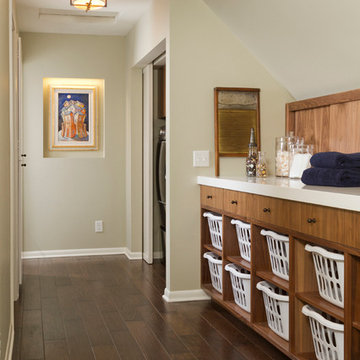
We took a main level laundry room off the garage and moved it directly above the existing laundry more conveniently located near the 2nd floor bedrooms. The laundry was tucked into the unfinished attic space. Custom Made Cabinetry with laundry basket cubbies help to keep this busy family organized.
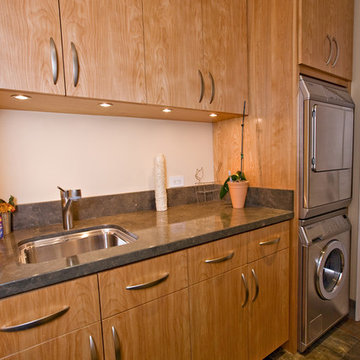
Modern laundryroom matches the rest of the custom cabinetry in this fine home remodel. Grey countertop, slate tile flooring, stainless steel undermount laundry sink, and stacked Miele washer and dryer.
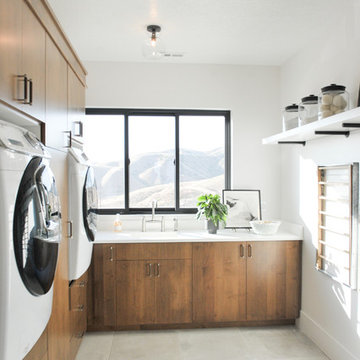
Built By Murdock Builder
Photography by Heather Telford Photography
Inspiration for a contemporary l-shaped laundry room in Salt Lake City with an integrated sink, flat-panel cabinets, white walls, a side-by-side washer and dryer, grey floor, white benchtop and medium wood cabinets.
Inspiration for a contemporary l-shaped laundry room in Salt Lake City with an integrated sink, flat-panel cabinets, white walls, a side-by-side washer and dryer, grey floor, white benchtop and medium wood cabinets.
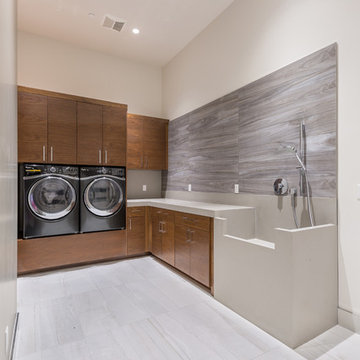
David Marquardt
Design ideas for a mid-sized contemporary l-shaped dedicated laundry room in Las Vegas with an integrated sink, flat-panel cabinets, medium wood cabinets, solid surface benchtops, grey walls, ceramic floors and a side-by-side washer and dryer.
Design ideas for a mid-sized contemporary l-shaped dedicated laundry room in Las Vegas with an integrated sink, flat-panel cabinets, medium wood cabinets, solid surface benchtops, grey walls, ceramic floors and a side-by-side washer and dryer.
Laundry Room Design Ideas with Flat-panel Cabinets and Medium Wood Cabinets
2