Laundry Room Design Ideas with Flat-panel Cabinets and Soapstone Benchtops
Refine by:
Budget
Sort by:Popular Today
21 - 26 of 26 photos
Item 1 of 3

This new home was built on an old lot in Dallas, TX in the Preston Hollow neighborhood. The new home is a little over 5,600 sq.ft. and features an expansive great room and a professional chef’s kitchen. This 100% brick exterior home was built with full-foam encapsulation for maximum energy performance. There is an immaculate courtyard enclosed by a 9' brick wall keeping their spool (spa/pool) private. Electric infrared radiant patio heaters and patio fans and of course a fireplace keep the courtyard comfortable no matter what time of year. A custom king and a half bed was built with steps at the end of the bed, making it easy for their dog Roxy, to get up on the bed. There are electrical outlets in the back of the bathroom drawers and a TV mounted on the wall behind the tub for convenience. The bathroom also has a steam shower with a digital thermostatic valve. The kitchen has two of everything, as it should, being a commercial chef's kitchen! The stainless vent hood, flanked by floating wooden shelves, draws your eyes to the center of this immaculate kitchen full of Bluestar Commercial appliances. There is also a wall oven with a warming drawer, a brick pizza oven, and an indoor churrasco grill. There are two refrigerators, one on either end of the expansive kitchen wall, making everything convenient. There are two islands; one with casual dining bar stools, as well as a built-in dining table and another for prepping food. At the top of the stairs is a good size landing for storage and family photos. There are two bedrooms, each with its own bathroom, as well as a movie room. What makes this home so special is the Casita! It has its own entrance off the common breezeway to the main house and courtyard. There is a full kitchen, a living area, an ADA compliant full bath, and a comfortable king bedroom. It’s perfect for friends staying the weekend or in-laws staying for a month.
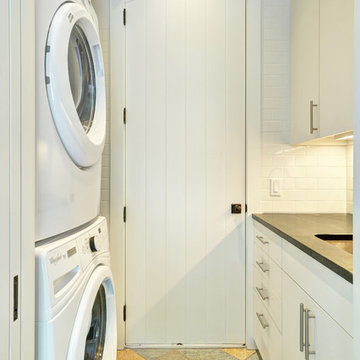
The Hamptons Collection Cove Hollow by Yankee Barn Homes
Laundry Room
Chris Foster Photography
Inspiration for a mid-sized traditional galley dedicated laundry room in New York with an undermount sink, flat-panel cabinets, white cabinets, soapstone benchtops, white walls, travertine floors and a stacked washer and dryer.
Inspiration for a mid-sized traditional galley dedicated laundry room in New York with an undermount sink, flat-panel cabinets, white cabinets, soapstone benchtops, white walls, travertine floors and a stacked washer and dryer.
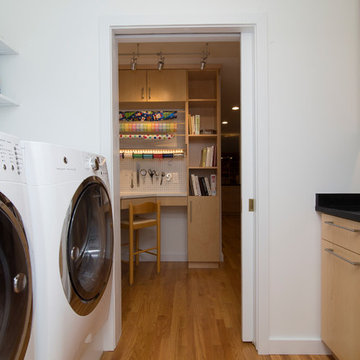
Marilyn Peryer Style House Photography
Design ideas for a small contemporary galley dedicated laundry room in Raleigh with an undermount sink, flat-panel cabinets, light wood cabinets, soapstone benchtops, white walls, medium hardwood floors, a side-by-side washer and dryer, orange floor and black benchtop.
Design ideas for a small contemporary galley dedicated laundry room in Raleigh with an undermount sink, flat-panel cabinets, light wood cabinets, soapstone benchtops, white walls, medium hardwood floors, a side-by-side washer and dryer, orange floor and black benchtop.
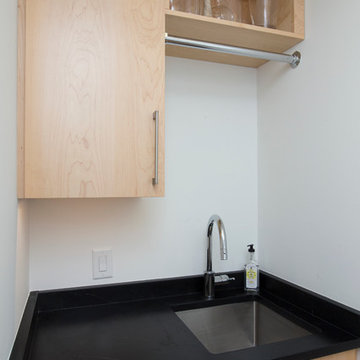
Marilyn Peryer Style House Photography
Inspiration for a small contemporary galley dedicated laundry room in Raleigh with an undermount sink, flat-panel cabinets, light wood cabinets, soapstone benchtops, white walls, medium hardwood floors, a side-by-side washer and dryer, orange floor and black benchtop.
Inspiration for a small contemporary galley dedicated laundry room in Raleigh with an undermount sink, flat-panel cabinets, light wood cabinets, soapstone benchtops, white walls, medium hardwood floors, a side-by-side washer and dryer, orange floor and black benchtop.
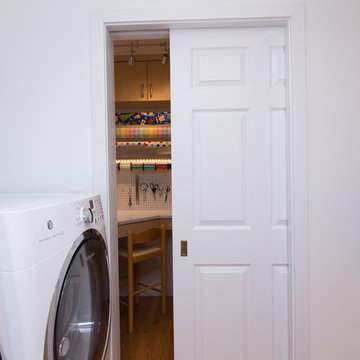
Marilyn Peryer Style House Photography
Photo of a small contemporary galley dedicated laundry room in Raleigh with an undermount sink, flat-panel cabinets, light wood cabinets, soapstone benchtops, white walls, medium hardwood floors, a side-by-side washer and dryer, orange floor and black benchtop.
Photo of a small contemporary galley dedicated laundry room in Raleigh with an undermount sink, flat-panel cabinets, light wood cabinets, soapstone benchtops, white walls, medium hardwood floors, a side-by-side washer and dryer, orange floor and black benchtop.
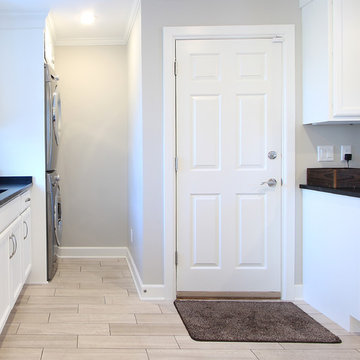
A stacked washer and dryer were tucked into a corner of the room to open the floor plan for more pantry storage for the kitchen. A drop zone was added by the door into the garage. Classic white flat panel cabinets pair great with soapstone countertops and grey painted walls. Limestone tile floor mimics the look of wood.
Laundry Room Design Ideas with Flat-panel Cabinets and Soapstone Benchtops
2